White Bathroom with Glass-front Cabinets Ideas and Designs
Refine by:
Budget
Sort by:Popular Today
1 - 20 of 1,191 photos
Item 1 of 3

Inspiration for a modern wet room bathroom in London with glass-front cabinets, white cabinets, a built-in bath, a wall mounted toilet, grey tiles, grey walls, marble flooring, a wall-mounted sink, marble worktops, grey floors and an open shower.

Design ideas for a small retro shower room bathroom in New York with glass-front cabinets, black cabinets, a walk-in shower, a two-piece toilet, white tiles, porcelain tiles, white walls, porcelain flooring, a submerged sink, engineered stone worktops, grey floors, a hinged door, white worktops, a single sink and a floating vanity unit.
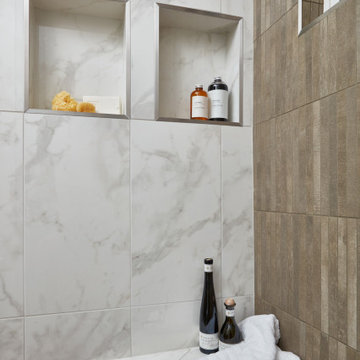
Corner shower using both porcelain and ceramic tiles from Arizona Tile.
Design ideas for a small traditional shower room bathroom in Phoenix with glass-front cabinets, white cabinets, a corner shower, white tiles, porcelain tiles, beige walls, brown floors, a hinged door, double sinks and a built in vanity unit.
Design ideas for a small traditional shower room bathroom in Phoenix with glass-front cabinets, white cabinets, a corner shower, white tiles, porcelain tiles, beige walls, brown floors, a hinged door, double sinks and a built in vanity unit.

An award winning project to transform a two storey Victorian terrace house into a generous family home with the addition of both a side extension and loft conversion.
The side extension provides a light filled open plan kitchen/dining room under a glass roof and bi-folding doors gives level access to the south facing garden. A generous master bedroom with en-suite is housed in the converted loft. A fully glazed dormer provides the occupants with an abundance of daylight and uninterrupted views of the adjacent Wendell Park.
Winner of the third place prize in the New London Architecture 'Don't Move, Improve' Awards 2016
Photograph: Salt Productions

Inspiration for a modern ensuite bathroom in Vancouver with glass-front cabinets, white cabinets, a freestanding bath, a walk-in shower, white tiles, stone tiles, white walls, marble flooring, a vessel sink, engineered stone worktops, white floors, a hinged door, white worktops and a wall mounted toilet.
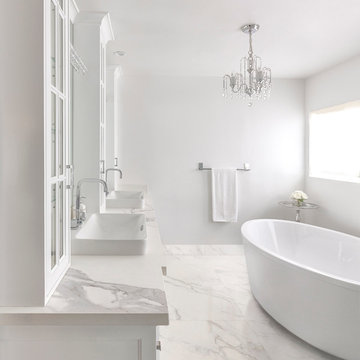
Inspired by beautiful marble from north Tuscany, this fine grey veining delivers sophistication. Calacatta’s classic design is especially striking in this bathroom, surrounded by pristine white fixtures and complemented by the bolder marmoreal pattern of the vanity top.
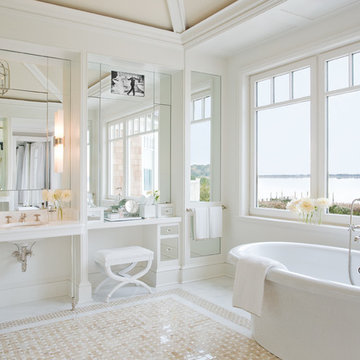
Inspiration for an expansive contemporary ensuite bathroom in New York with glass-front cabinets, granite worktops, a freestanding bath, a shower/bath combination, white walls and travertine flooring.

photos by Pedro Marti
The owner’s of this apartment had been living in this large working artist’s loft in Tribeca since the 70’s when they occupied the vacated space that had previously been a factory warehouse. Since then the space had been adapted for the husband and wife, both artists, to house their studios as well as living quarters for their growing family. The private areas were previously separated from the studio with a series of custom partition walls. Now that their children had grown and left home they were interested in making some changes. The major change was to take over spaces that were the children’s bedrooms and incorporate them in a new larger open living/kitchen space. The previously enclosed kitchen was enlarged creating a long eat-in counter at the now opened wall that had divided off the living room. The kitchen cabinetry capitalizes on the full height of the space with extra storage at the tops for seldom used items. The overall industrial feel of the loft emphasized by the exposed electrical and plumbing that run below the concrete ceilings was supplemented by a grid of new ceiling fans and industrial spotlights. Antique bubble glass, vintage refrigerator hinges and latches were chosen to accent simple shaker panels on the new kitchen cabinetry, including on the integrated appliances. A unique red industrial wheel faucet was selected to go with the integral black granite farm sink. The white subway tile that pre-existed in the kitchen was continued throughout the enlarged area, previously terminating 5 feet off the ground, it was expanded in a contrasting herringbone pattern to the full 12 foot height of the ceilings. This same tile motif was also used within the updated bathroom on top of a concrete-like porcelain floor tile. The bathroom also features a large white porcelain laundry sink with industrial fittings and a vintage stainless steel medicine display cabinet. Similar vintage stainless steel cabinets are also used in the studio spaces for storage. And finally black iron plumbing pipe and fittings were used in the newly outfitted closets to create hanging storage and shelving to complement the overall industrial feel.
Pedro Marti
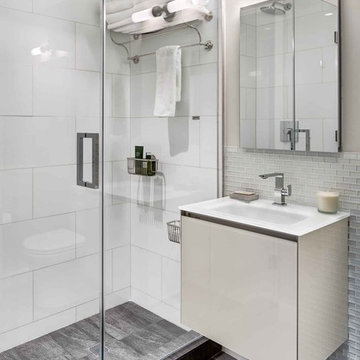
The abundance of sparkling surfaces adds a high style to the interior of this bathroom. A few elegant small lamps are used in this bathroom, the light from which is perfectly reflected by polished, mirrored and glass surfaces. This reflection makes the bathroom look bright. In addition, the white surfaces create a sense of space.
If you are looking to improve your bathroom interior design, then do it the right way by choosing one of the leading design studios in New York – Grandeur Hills Group.
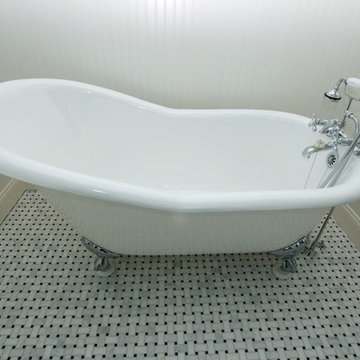
Photo of a medium sized victorian shower room bathroom in Other with a claw-foot bath, glass-front cabinets, a two-piece toilet, blue walls, lino flooring and a wall-mounted sink.
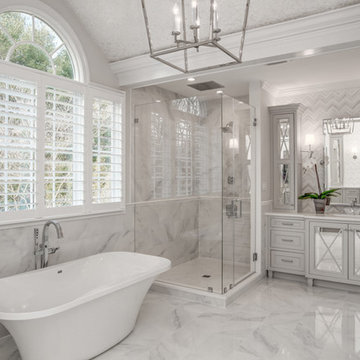
Inspiration for a large traditional ensuite bathroom in DC Metro with glass-front cabinets, grey cabinets, a freestanding bath, a corner shower, white tiles, marble tiles, marble worktops, white walls, marble flooring and a submerged sink.
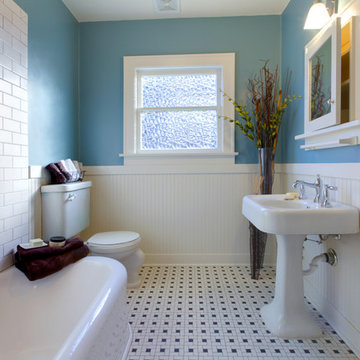
Small classic shower room bathroom in Chicago with glass-front cabinets, white cabinets, a corner bath, a two-piece toilet, blue walls, ceramic flooring and a pedestal sink.
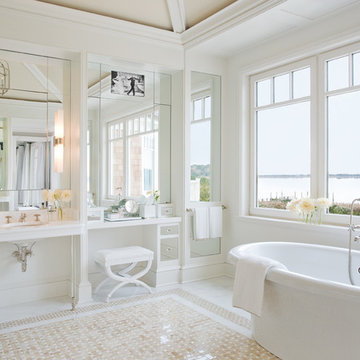
Emily Gilbert Photography
This is an example of an expansive nautical bathroom in New York with glass-front cabinets and white walls.
This is an example of an expansive nautical bathroom in New York with glass-front cabinets and white walls.

Condo Bath Remodel
Photo of a small contemporary ensuite bathroom in Portland with glass-front cabinets, grey cabinets, a built-in shower, a bidet, white tiles, glass tiles, white walls, porcelain flooring, a vessel sink, engineered stone worktops, grey floors, a hinged door, white worktops, a wall niche, a single sink, a floating vanity unit and wallpapered walls.
Photo of a small contemporary ensuite bathroom in Portland with glass-front cabinets, grey cabinets, a built-in shower, a bidet, white tiles, glass tiles, white walls, porcelain flooring, a vessel sink, engineered stone worktops, grey floors, a hinged door, white worktops, a wall niche, a single sink, a floating vanity unit and wallpapered walls.

Bathrooms by Oldham was engaged to re-design the bathroom providing the much needed functionality, storage and space whilst keeping with the style of the apartment.
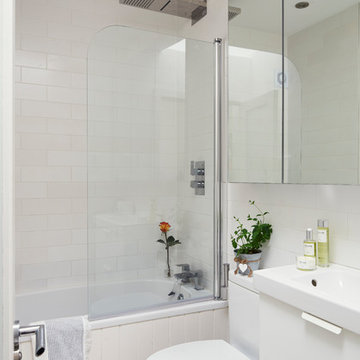
Philip Lauterbach
Design ideas for a contemporary family bathroom in Dublin with glass-front cabinets, white cabinets, a built-in bath, a shower/bath combination, a one-piece toilet, white walls, ceramic flooring, a wall-mounted sink, white floors and a hinged door.
Design ideas for a contemporary family bathroom in Dublin with glass-front cabinets, white cabinets, a built-in bath, a shower/bath combination, a one-piece toilet, white walls, ceramic flooring, a wall-mounted sink, white floors and a hinged door.
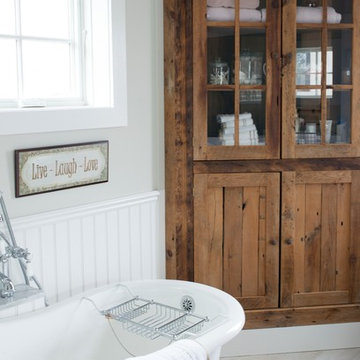
Photography by Stacy Bass. www.stacybassphotography.com
Country ensuite bathroom in New York with glass-front cabinets, medium wood cabinets, a claw-foot bath, green walls, porcelain flooring and beige floors.
Country ensuite bathroom in New York with glass-front cabinets, medium wood cabinets, a claw-foot bath, green walls, porcelain flooring and beige floors.

Having both a separate bath and shower was important to the client due to having a young family so we specified a freestanding bath and positioned it in the corner of the room to create a feature which also allowed more space for a generous walk in shower.
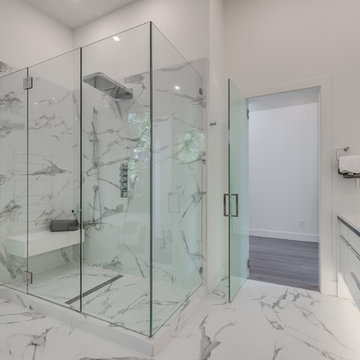
Modern ensuite bathroom in Vancouver with glass-front cabinets, white cabinets, a freestanding bath, a walk-in shower, white tiles, stone tiles, white walls, marble flooring, a vessel sink, engineered stone worktops, white floors, a hinged door, white worktops and a wall mounted toilet.
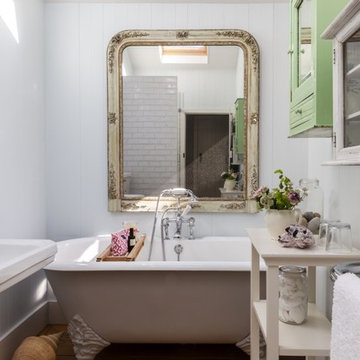
Unique Home Stays
This is an example of a small romantic bathroom in Dorset with glass-front cabinets, green cabinets, a claw-foot bath, white walls and a pedestal sink.
This is an example of a small romantic bathroom in Dorset with glass-front cabinets, green cabinets, a claw-foot bath, white walls and a pedestal sink.
White Bathroom with Glass-front Cabinets Ideas and Designs
1

 Shelves and shelving units, like ladder shelves, will give you extra space without taking up too much floor space. Also look for wire, wicker or fabric baskets, large and small, to store items under or next to the sink, or even on the wall.
Shelves and shelving units, like ladder shelves, will give you extra space without taking up too much floor space. Also look for wire, wicker or fabric baskets, large and small, to store items under or next to the sink, or even on the wall.  The sink, the mirror, shower and/or bath are the places where you might want the clearest and strongest light. You can use these if you want it to be bright and clear. Otherwise, you might want to look at some soft, ambient lighting in the form of chandeliers, short pendants or wall lamps. You could use accent lighting around your bath in the form to create a tranquil, spa feel, as well.
The sink, the mirror, shower and/or bath are the places where you might want the clearest and strongest light. You can use these if you want it to be bright and clear. Otherwise, you might want to look at some soft, ambient lighting in the form of chandeliers, short pendants or wall lamps. You could use accent lighting around your bath in the form to create a tranquil, spa feel, as well. 