White Bathroom with Green Cabinets Ideas and Designs
Refine by:
Budget
Sort by:Popular Today
101 - 120 of 1,312 photos
Item 1 of 3
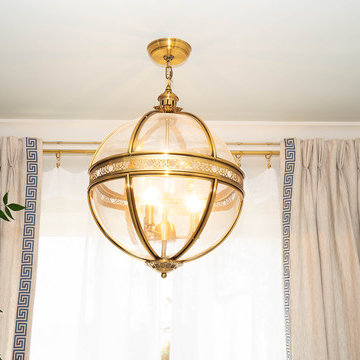
Design ideas for a medium sized bohemian ensuite bathroom in Atlanta with shaker cabinets, green cabinets, a freestanding bath, an alcove shower, a one-piece toilet, white tiles, marble tiles, white walls, porcelain flooring, a submerged sink, engineered stone worktops, grey floors, a hinged door and white worktops.
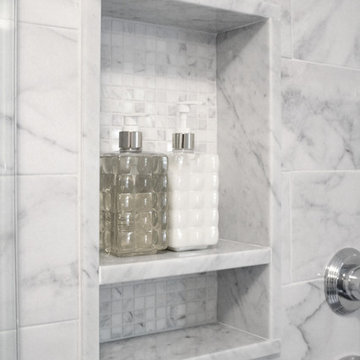
Renovisions recently remodeled a first-floor bath for this South Shore couple. They needed a better solution to their existing, outdated fiberglass shower stall and had difficulty squatting to enter the shower. As bathroom designers, we realize that a neo-angle shower is a simple and minimalistic design option where space is a premium. The clipped corner creates an angled opening that allows easy access to the shower between other fixtures in the bathroom.
This new shower has a curb using a combination of glass and tile for the walls. Taking advantage of every possible inch for the shower made an enormous difference in comfort while showering. A traditional shower head along with a multi-function hand-held shower head and a shampoo niche both save space and provide a relaxing showering experience. The custom 3/8″ thick glass shower enclosure with mitered corners provides a clean and seamless appearance. The vanity’s bead-board design in sage green compliments the unique veining and hues in the quartz countertop.
Overall, the clients were ecstatic with their newly transformed bathroom and are eager to share it with friends and family. One friend in fact, exclaimed that the bathroom resembled one she had seen in a five star resort!
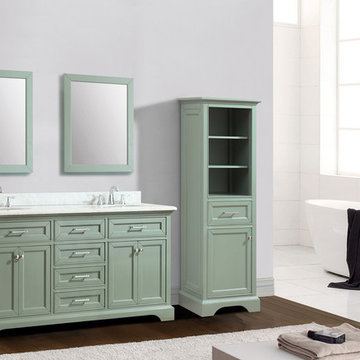
The Mercer Collection features classical design enhanced by a soothing Sea Green finish, creating an aesthetic that mixes flair and function. The Mercer 73-inch double vanity showcases its quality and style with a solid wood frame, chic chrome hardware, and soft-close hinges and glides. The vanity combo includes a Carrera white marble top and two white vitreous china undermount oval sinks.
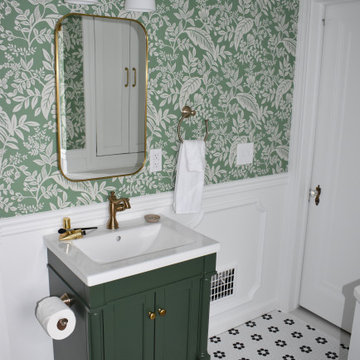
In order to make a hall bathroom stand out you need to work with homeowners with a vision. Mike and Katie had that vision – and our design team shined! We started with a classic black and white mosaic tile floor, brass fixtures and a stunning vanity. We created a custom linen closet with roll out shelves, added vintage wainscoting and topped the space off with Rifle Paper wallpaper. This bathroom is truly a stand out and will endure for years to come.
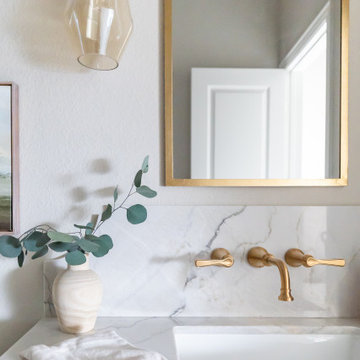
Inspiration for a medium sized classic shower room bathroom in Dallas with raised-panel cabinets, green cabinets, a built-in shower, a two-piece toilet, beige tiles, ceramic tiles, a submerged sink, quartz worktops, an open shower, grey worktops, a single sink and a built in vanity unit.
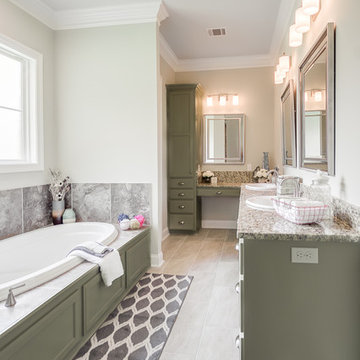
This is an example of a large traditional ensuite bathroom in New Orleans with flat-panel cabinets, green cabinets, a built-in bath, an alcove shower, a two-piece toilet, beige tiles, ceramic tiles, beige walls, cement flooring, a built-in sink, granite worktops, beige floors, an open shower and beige worktops.
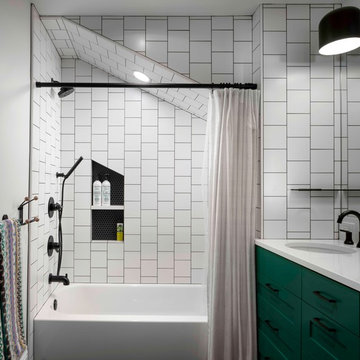
Caleb Vandermeer
This is an example of a large traditional family bathroom in Portland with recessed-panel cabinets, green cabinets, an alcove bath, a shower/bath combination, a one-piece toilet, white tiles, ceramic tiles, white walls, mosaic tile flooring, a submerged sink, quartz worktops, black floors, a shower curtain and white worktops.
This is an example of a large traditional family bathroom in Portland with recessed-panel cabinets, green cabinets, an alcove bath, a shower/bath combination, a one-piece toilet, white tiles, ceramic tiles, white walls, mosaic tile flooring, a submerged sink, quartz worktops, black floors, a shower curtain and white worktops.
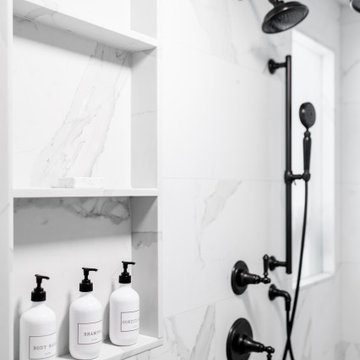
A luxury master bathroom with double sinks, a makeup vanity, a walk in shower equipped with three shower heads and a separate toilet room
Inspiration for a large modern ensuite bathroom in Detroit with green cabinets, a walk-in shower, a two-piece toilet, white walls, porcelain flooring, a submerged sink, engineered stone worktops, white floors, white worktops, an enclosed toilet, double sinks, a built in vanity unit and wainscoting.
Inspiration for a large modern ensuite bathroom in Detroit with green cabinets, a walk-in shower, a two-piece toilet, white walls, porcelain flooring, a submerged sink, engineered stone worktops, white floors, white worktops, an enclosed toilet, double sinks, a built in vanity unit and wainscoting.
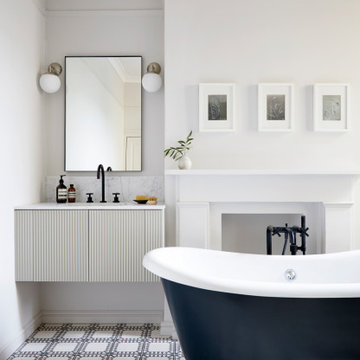
A beautiful and restful master bathroom blending artisan and bespoke products with traditional features and modern fittings
Inspiration for a large contemporary ensuite bathroom in London with beaded cabinets, green cabinets, a claw-foot bath, a built-in shower, a wall mounted toilet, white tiles, marble tiles, grey walls, cement flooring, a built-in sink, marble worktops, multi-coloured floors, a hinged door, white worktops, a chimney breast, a single sink and a built in vanity unit.
Inspiration for a large contemporary ensuite bathroom in London with beaded cabinets, green cabinets, a claw-foot bath, a built-in shower, a wall mounted toilet, white tiles, marble tiles, grey walls, cement flooring, a built-in sink, marble worktops, multi-coloured floors, a hinged door, white worktops, a chimney breast, a single sink and a built in vanity unit.
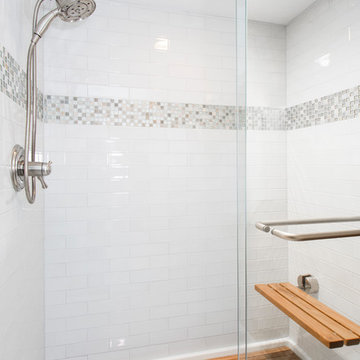
Our clients had just adopted a baby girl and needed extra space with a full bath for friends and family to come visit (and help out). The garage had previously been converted into a guest room with a sauna and half bath. The washer and dryer where located inside of the closet in the guest room, which made it difficult to do laundry when guest where there. That whole side of the house needed to be converted to more functional living spaces.
We removed the sauna and some garage storage to make way for the new bedroom and full bathroom area and living space. We were still able to kept enough room for two cars to park in the garage, which was important to the homeowners. The bathroom has a stand-up shower in it with a folding teak shower seat and teak drain. The green quartz slate and white gold glass mosaic accent tile that the homeowner chose is a nice contrast to the Apollo White floor tile. The homeowner wanted an updated transitional space, not too contemporary but not too traditional, so the Terrastone Star Light quartz countertops atop the Siteline cabinetry painted a soft green worked perfectly with what she envisioned. The homeowners have friends that use wheelchairs that will need to use this bathroom, so we kept that in mind when designing this space. This bathroom also serves as the pool bathroom, so needs to be accessible from the hallway, as well.
The washer and dryer actually stayed where they were but a laundry room was built around them. The wall in the guest bedroom was angeled and a new closet was built, closing it off from the laundry room. The mud room/kid’s storage area was a must needed space for this homeowner. From backpacks to lunchboxes and coats, it was a constant mess. We added a bench with cabinets above, shelving with bins below, and hooks for all of their belongings. Optimum Penny wall covering was added a fun touch to the kid’s space. Now each child has their own space and mom and dad aren’t tripping over their backpacks in the hallway! Everyone is happy and our clients (and their guests) couldn’t be happier with their new spaces!
Design/Remodel by Hatfield Builders & Remodelers | Photography by Versatile Imaging
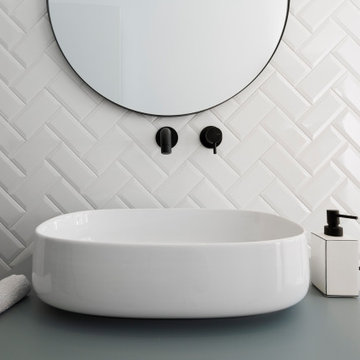
Ciotola in appoggio su mobile sospeso. Rubinetteria nera
Photo of a small shower room bathroom in Bologna with flat-panel cabinets, green cabinets, a built-in shower, a wall mounted toilet, white tiles, metro tiles, white walls, cement flooring, a vessel sink, laminate worktops, grey floors, a sliding door, green worktops, a single sink and a floating vanity unit.
Photo of a small shower room bathroom in Bologna with flat-panel cabinets, green cabinets, a built-in shower, a wall mounted toilet, white tiles, metro tiles, white walls, cement flooring, a vessel sink, laminate worktops, grey floors, a sliding door, green worktops, a single sink and a floating vanity unit.

Photo of a small traditional ensuite bathroom in Baltimore with shaker cabinets, green cabinets, a corner shower, a two-piece toilet, white tiles, metro tiles, white walls, travertine flooring, a built-in sink, soapstone worktops, beige floors, a hinged door, white worktops, a wall niche, a single sink and a built in vanity unit.
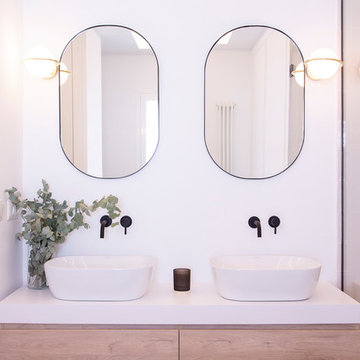
Photo of a medium sized modern ensuite bathroom in Madrid with freestanding cabinets, green cabinets, a claw-foot bath, a walk-in shower, brown tiles, mosaic tiles, white walls, ceramic flooring, a vessel sink, wooden worktops, brown floors, an open shower and white worktops.
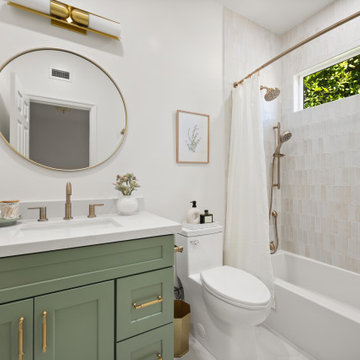
This is an example of a modern bathroom in Los Angeles with shaker cabinets, green cabinets, an alcove shower, beige tiles, white walls, a built-in sink, white floors, a shower curtain, white worktops, a single sink and a built in vanity unit.
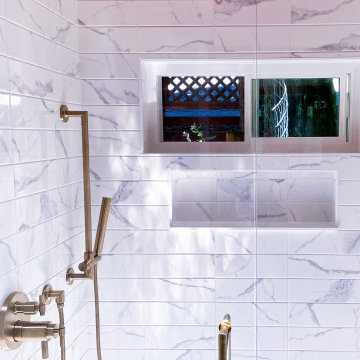
Design ideas for a small modern bathroom in San Francisco with shaker cabinets, green cabinets, an alcove shower, a one-piece toilet, white tiles, porcelain tiles, white walls, porcelain flooring, a submerged sink, engineered stone worktops, white floors, a hinged door, white worktops, a wall niche, a single sink, a freestanding vanity unit and a wood ceiling.
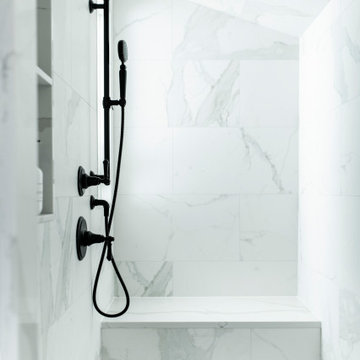
A luxury master bathroom with double sinks, a makeup vanity, a walk in shower equipped with three shower heads and a separate toilet room
Design ideas for a large modern ensuite bathroom in Detroit with green cabinets, a walk-in shower, a two-piece toilet, white walls, porcelain flooring, a submerged sink, engineered stone worktops, white floors, white worktops, an enclosed toilet, double sinks, a built in vanity unit and wainscoting.
Design ideas for a large modern ensuite bathroom in Detroit with green cabinets, a walk-in shower, a two-piece toilet, white walls, porcelain flooring, a submerged sink, engineered stone worktops, white floors, white worktops, an enclosed toilet, double sinks, a built in vanity unit and wainscoting.
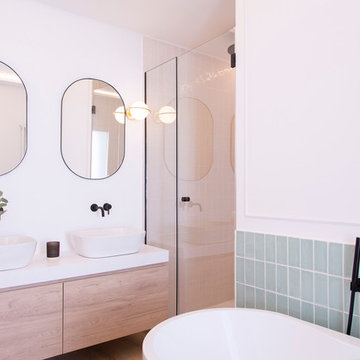
Inspiration for a medium sized modern ensuite bathroom in Madrid with freestanding cabinets, green cabinets, a claw-foot bath, a walk-in shower, brown tiles, mosaic tiles, white walls, ceramic flooring, a vessel sink, wooden worktops, brown floors, an open shower and white worktops.
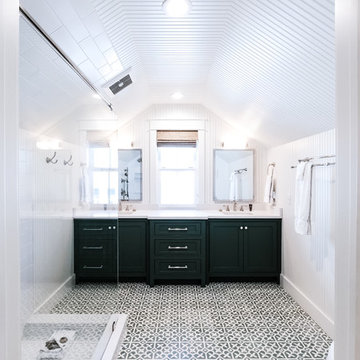
This Seaside remodel meant a lot to us because we originally built the house in 1987 with some dear friends of ours. Ty Nunn with florida haus and the team at Urban Grace Interiors designed a remodel to accommodate the new owner's growing family, and we're proud of the results! Photos by Eric Marcus Studio
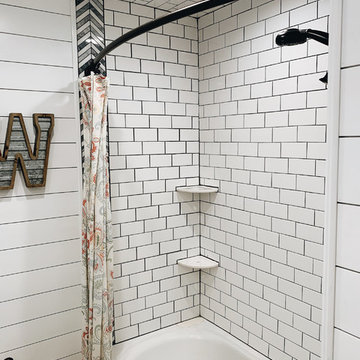
Casey suggested they do white subway tile to complete the look. The key to the Farmhouse subway tile is to restart the pattern every 4th row, not every 3rd, as most DYIers tend to do. The black grout also makes it perfectly pop. We LOVE the gray accent pieces to separate the white subway tile and white shiplap!
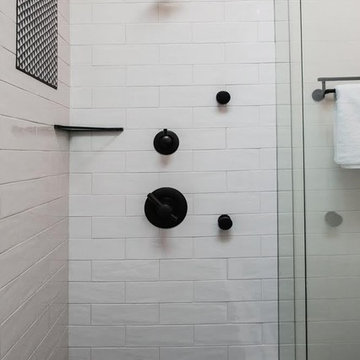
Medium sized eclectic ensuite wet room bathroom in Chicago with shaker cabinets, green cabinets, white tiles, ceramic tiles, white walls, porcelain flooring, a submerged sink, quartz worktops, black floors and a hinged door.
White Bathroom with Green Cabinets Ideas and Designs
6

 Shelves and shelving units, like ladder shelves, will give you extra space without taking up too much floor space. Also look for wire, wicker or fabric baskets, large and small, to store items under or next to the sink, or even on the wall.
Shelves and shelving units, like ladder shelves, will give you extra space without taking up too much floor space. Also look for wire, wicker or fabric baskets, large and small, to store items under or next to the sink, or even on the wall.  The sink, the mirror, shower and/or bath are the places where you might want the clearest and strongest light. You can use these if you want it to be bright and clear. Otherwise, you might want to look at some soft, ambient lighting in the form of chandeliers, short pendants or wall lamps. You could use accent lighting around your bath in the form to create a tranquil, spa feel, as well.
The sink, the mirror, shower and/or bath are the places where you might want the clearest and strongest light. You can use these if you want it to be bright and clear. Otherwise, you might want to look at some soft, ambient lighting in the form of chandeliers, short pendants or wall lamps. You could use accent lighting around your bath in the form to create a tranquil, spa feel, as well. 