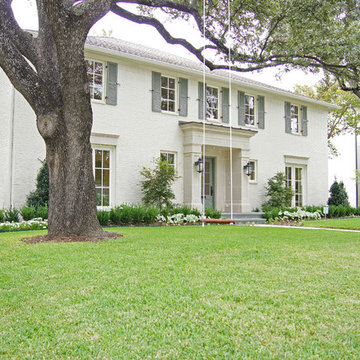White Brick House Exterior Ideas and Designs
Refine by:
Budget
Sort by:Popular Today
1 - 20 of 6,530 photos
Item 1 of 3

Painted Brick Exterior Using Romabio Biodomus Masonry Paint and Benjamin Moore Regal Exterior for Trim/Doors/Shutters
Photo of a white and large traditional brick detached house in Atlanta with a pitched roof, a shingle roof and three floors.
Photo of a white and large traditional brick detached house in Atlanta with a pitched roof, a shingle roof and three floors.

Willet Photography
This is an example of a white and medium sized traditional brick detached house in Atlanta with three floors, a pitched roof and a mixed material roof.
This is an example of a white and medium sized traditional brick detached house in Atlanta with three floors, a pitched roof and a mixed material roof.
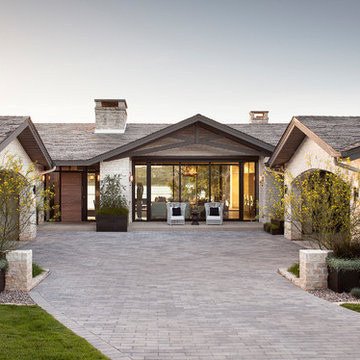
Photo of a white classic bungalow brick detached house in Austin with a pitched roof and a shingle roof.

Design ideas for a white traditional two floor brick detached house in Houston with a shingle roof.

Front exterior of the Edge Hill Project.
This is an example of a white traditional two floor brick detached house in Dallas with a shingle roof.
This is an example of a white traditional two floor brick detached house in Dallas with a shingle roof.

This Lincoln Park renovation transformed a conventionally built Chicago two-flat into a custom single-family residence with a modern, open floor plan. The white masonry exterior paired with new black windows brings a contemporary edge to this city home.

Charming cottage featuring Winter Haven brick using Federal White mortar.
White classic brick detached house in Other with a shingle roof.
White classic brick detached house in Other with a shingle roof.

This beautiful transitional home was designed by our client with one of our partner design firms, Covert + Associates Residential Design. Our client’s purchased this one-acre lot and hired Thoroughbred Custom Homes to build their high-performance custom home. The design incorporated a “U” shaped home to provide an area for their future pool and a porte-cochere with a five-car garage. The stunning white brick is accented by black Andersen composite windows, custom double iron entry doors and black trim. All the patios and the porte-cochere feature tongue and grove pine ceilings with recessed LED lighting. Upon entering the home through the custom doors, guests are greeted by 24’ wide by 10’ tall glass sliding doors and custom “X” pattern ceiling designs. The living area also features a 60” linear Montigo fireplace with a custom black concrete façade that matches vent hood in the kitchen. The kitchen features full overlay cabinets, quartzite countertops, and Monogram appliances with a Café black and gold 48” range. The master suite features a large bedroom with a unique corner window setup and private patio. The master bathroom is a showstopper with an 11’ wide ‘wet room’ including dual shower heads, a rain head, a handheld, and a freestanding tub. The semi-frameless Starphire, low iron, glass shows off the floor to ceiling marble and two-tone black and gold Kohler fixtures. There are just too many unique features to list!
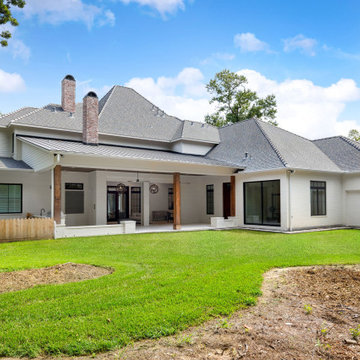
Large and white two floor brick detached house in Houston with a hip roof, a mixed material roof and a grey roof.

Inspiration for a medium sized and white scandi bungalow brick detached house in Dallas with a hip roof, a shingle roof and a grey roof.

This new home was built on an old lot in Dallas, TX in the Preston Hollow neighborhood. The new home is a little over 5,600 sq.ft. and features an expansive great room and a professional chef’s kitchen. This 100% brick exterior home was built with full-foam encapsulation for maximum energy performance. There is an immaculate courtyard enclosed by a 9' brick wall keeping their spool (spa/pool) private. Electric infrared radiant patio heaters and patio fans and of course a fireplace keep the courtyard comfortable no matter what time of year. A custom king and a half bed was built with steps at the end of the bed, making it easy for their dog Roxy, to get up on the bed. There are electrical outlets in the back of the bathroom drawers and a TV mounted on the wall behind the tub for convenience. The bathroom also has a steam shower with a digital thermostatic valve. The kitchen has two of everything, as it should, being a commercial chef's kitchen! The stainless vent hood, flanked by floating wooden shelves, draws your eyes to the center of this immaculate kitchen full of Bluestar Commercial appliances. There is also a wall oven with a warming drawer, a brick pizza oven, and an indoor churrasco grill. There are two refrigerators, one on either end of the expansive kitchen wall, making everything convenient. There are two islands; one with casual dining bar stools, as well as a built-in dining table and another for prepping food. At the top of the stairs is a good size landing for storage and family photos. There are two bedrooms, each with its own bathroom, as well as a movie room. What makes this home so special is the Casita! It has its own entrance off the common breezeway to the main house and courtyard. There is a full kitchen, a living area, an ADA compliant full bath, and a comfortable king bedroom. It’s perfect for friends staying the weekend or in-laws staying for a month.
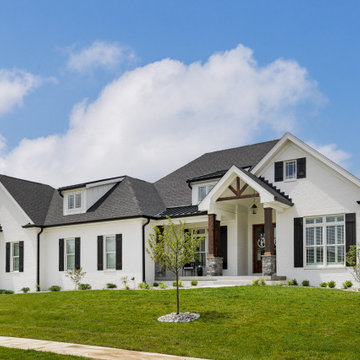
Built by Unbridled Homes in Louisville, KY.
(502) 203-1899
info@UnbridledHomes.com
Photo of a white rural brick house exterior in Louisville.
Photo of a white rural brick house exterior in Louisville.

This beautifully renovated ranch home staged by BA Staging & Interiors is located in Stamford, Connecticut, and includes 4 beds, over 4 and a half baths, and is 5,500 square feet.
The staging was designed for contemporary luxury and to emphasize the sophisticated finishes throughout the home.
This open concept dining and living room provides plenty of space to relax as a family or entertain.
No detail was spared in this home’s construction. Beautiful landscaping provides privacy and completes this luxury experience.
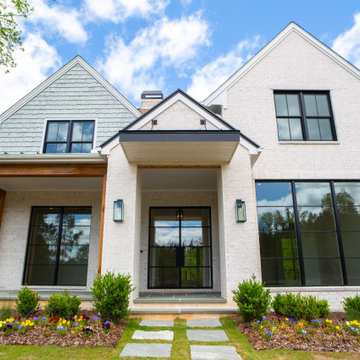
Design ideas for a large and white country two floor brick detached house in Atlanta with a pitched roof and a mixed material roof.
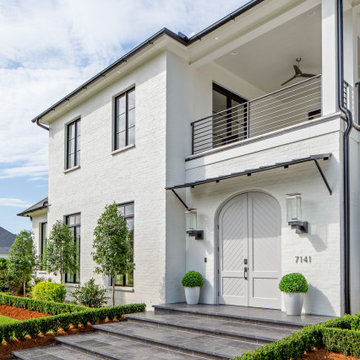
Peacock Pavers in Slate color used for the steps and front entrance
This is an example of a white contemporary brick detached house in New Orleans.
This is an example of a white contemporary brick detached house in New Orleans.
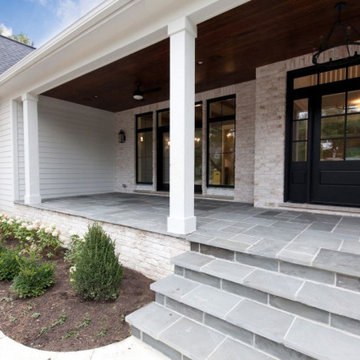
Stunning wide farmhouse door provides a warm greeting for guests. Signature black large windows let in lots of natural light.
Inspiration for a large and white rural two floor brick detached house in Chicago with a pitched roof and a shingle roof.
Inspiration for a large and white rural two floor brick detached house in Chicago with a pitched roof and a shingle roof.
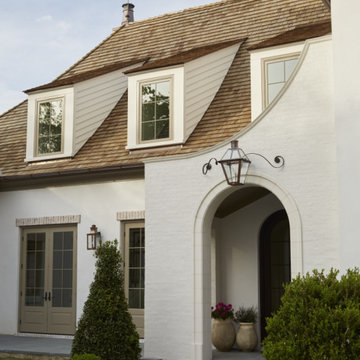
White Brick French Inspired Home in Jacksonville, Florida. Featuring Bevolo Lanterns.
Photo of a large and white two floor brick detached house in New Orleans with a shingle roof.
Photo of a large and white two floor brick detached house in New Orleans with a shingle roof.
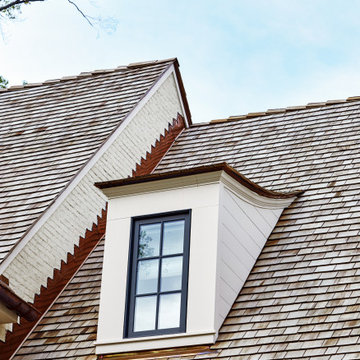
Design ideas for a large and white brick detached house in DC Metro with three floors, a pitched roof and a shingle roof.
White Brick House Exterior Ideas and Designs
1

