White Cloakroom with Blue Cabinets Ideas and Designs
Refine by:
Budget
Sort by:Popular Today
181 - 200 of 261 photos
Item 1 of 3
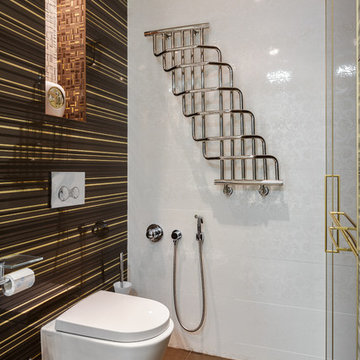
Photo of a small contemporary cloakroom in Other with flat-panel cabinets, blue cabinets, a wall mounted toilet, brown tiles, ceramic tiles, white walls, ceramic flooring, a wall-mounted sink and brown floors.
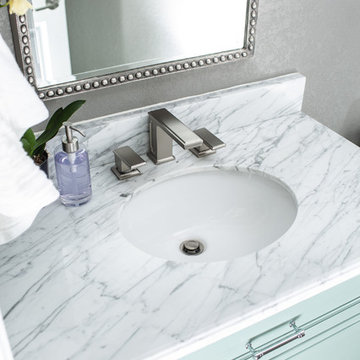
Design ideas for a medium sized classic cloakroom in Denver with recessed-panel cabinets, blue cabinets, a one-piece toilet, yellow tiles, grey walls, medium hardwood flooring, a submerged sink, marble worktops, brown floors and white worktops.
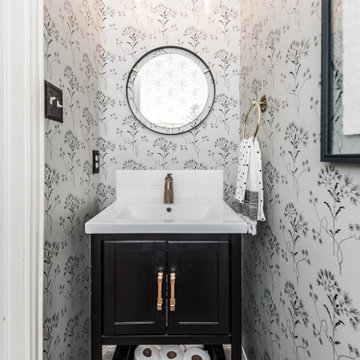
Inspiration for a large traditional cloakroom in Dallas with shaker cabinets, blue cabinets, beige tiles, ceramic tiles, grey walls, porcelain flooring, a submerged sink, marble worktops, multi-coloured floors and white worktops.
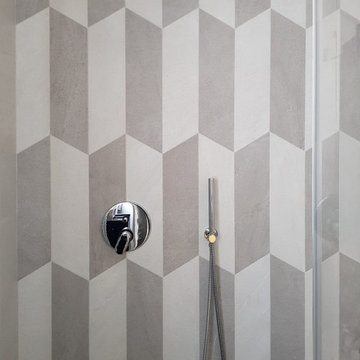
Modern cloakroom in Milan with freestanding cabinets, blue cabinets, a two-piece toilet, beige tiles, porcelain tiles, grey walls, porcelain flooring, a vessel sink, laminate worktops, grey floors, blue worktops and a freestanding vanity unit.
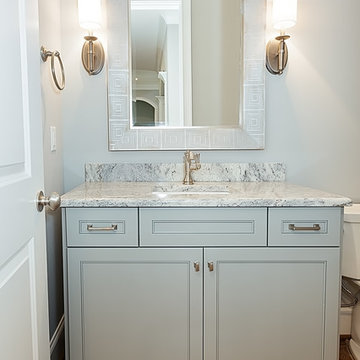
B Still Photography
Photo of a classic cloakroom in Other with a submerged sink, recessed-panel cabinets, granite worktops and blue cabinets.
Photo of a classic cloakroom in Other with a submerged sink, recessed-panel cabinets, granite worktops and blue cabinets.
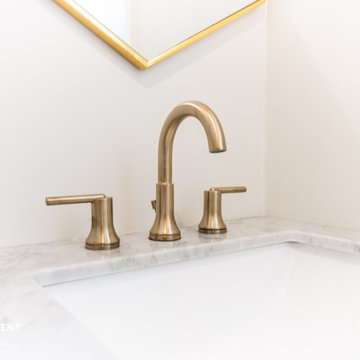
Inspiration for a medium sized traditional cloakroom in Toronto with beaded cabinets, blue cabinets, a one-piece toilet, beige walls, porcelain flooring, a submerged sink, marble worktops, brown floors, grey worktops and a freestanding vanity unit.
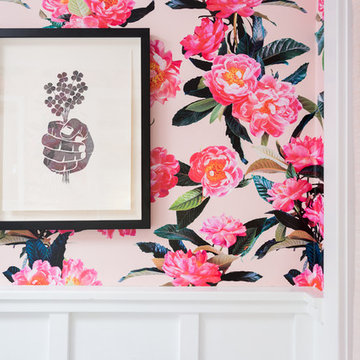
Inspiration for a medium sized traditional cloakroom in Los Angeles with freestanding cabinets, blue cabinets, a two-piece toilet, pink walls, mosaic tile flooring, an integrated sink, engineered stone worktops, white floors and white worktops.
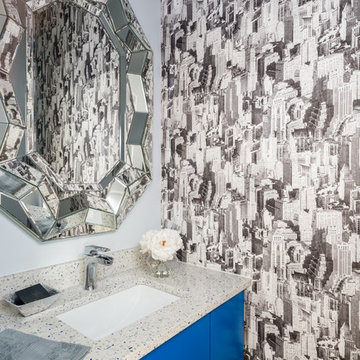
Michael Hunter
This is an example of a small modern cloakroom in Dallas with flat-panel cabinets, blue cabinets, a one-piece toilet, multi-coloured walls, porcelain flooring, a submerged sink, engineered stone worktops and white floors.
This is an example of a small modern cloakroom in Dallas with flat-panel cabinets, blue cabinets, a one-piece toilet, multi-coloured walls, porcelain flooring, a submerged sink, engineered stone worktops and white floors.
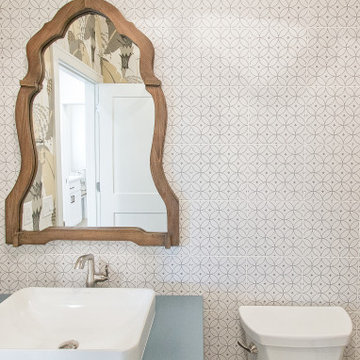
If you love what you see and would like to know more about a manufacturer/color/style of a Floor & Home product used in this project, submit a product inquiry request here: bit.ly/_ProductInquiry
Floor & Home products supplied by Coyle Carpet One- Madison, WI • Products Supplied Include: Power Room Wall Tile
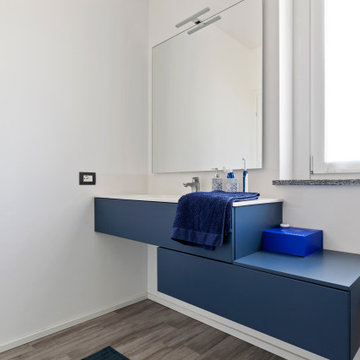
This is an example of a medium sized contemporary cloakroom in Milan with flat-panel cabinets, blue cabinets, grey tiles, porcelain tiles, white walls, porcelain flooring, an integrated sink, solid surface worktops, white worktops and a floating vanity unit.

アンティーク家具を取り入れた和モダンの家
Photo of a medium sized world-inspired cloakroom in Other with flat-panel cabinets, blue cabinets, a one-piece toilet, white tiles, porcelain tiles, white walls, dark hardwood flooring, a submerged sink, solid surface worktops, brown floors and red worktops.
Photo of a medium sized world-inspired cloakroom in Other with flat-panel cabinets, blue cabinets, a one-piece toilet, white tiles, porcelain tiles, white walls, dark hardwood flooring, a submerged sink, solid surface worktops, brown floors and red worktops.
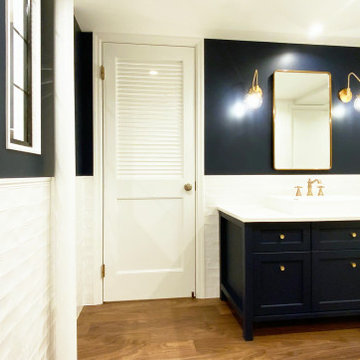
廊下に設置した洗面台はIKEAのキッチンキャビネットを改造して現場造作したもの。
Inspiration for a contemporary cloakroom with shaker cabinets, blue cabinets, white tiles, ceramic tiles, blue walls, dark hardwood flooring, a vessel sink, concrete worktops, brown floors, white worktops, a freestanding vanity unit, a wallpapered ceiling and wallpapered walls.
Inspiration for a contemporary cloakroom with shaker cabinets, blue cabinets, white tiles, ceramic tiles, blue walls, dark hardwood flooring, a vessel sink, concrete worktops, brown floors, white worktops, a freestanding vanity unit, a wallpapered ceiling and wallpapered walls.
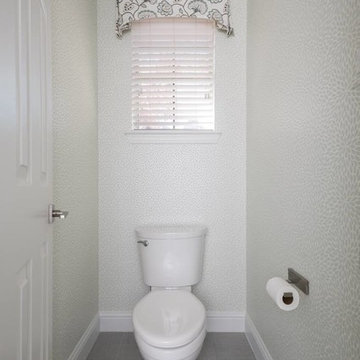
Michael Hunter
Inspiration for a large traditional cloakroom in Dallas with recessed-panel cabinets, blue cabinets, a one-piece toilet, multi-coloured tiles, metro tiles, beige walls, vinyl flooring, a trough sink, engineered stone worktops and grey floors.
Inspiration for a large traditional cloakroom in Dallas with recessed-panel cabinets, blue cabinets, a one-piece toilet, multi-coloured tiles, metro tiles, beige walls, vinyl flooring, a trough sink, engineered stone worktops and grey floors.
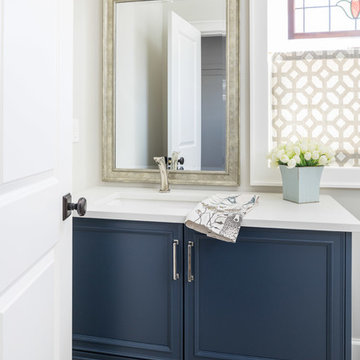
Jason Hartog photography
Photo of an expansive rural cloakroom in Toronto with beaded cabinets, blue cabinets, a two-piece toilet, multi-coloured tiles, grey walls, mosaic tile flooring, a submerged sink, engineered stone worktops, grey floors and white worktops.
Photo of an expansive rural cloakroom in Toronto with beaded cabinets, blue cabinets, a two-piece toilet, multi-coloured tiles, grey walls, mosaic tile flooring, a submerged sink, engineered stone worktops, grey floors and white worktops.
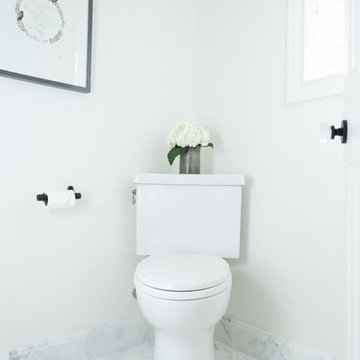
This is an example of a medium sized classic cloakroom in Portland with flat-panel cabinets, blue cabinets, a two-piece toilet, white tiles, marble tiles, white walls, marble flooring, a submerged sink, marble worktops, white floors and white worktops.
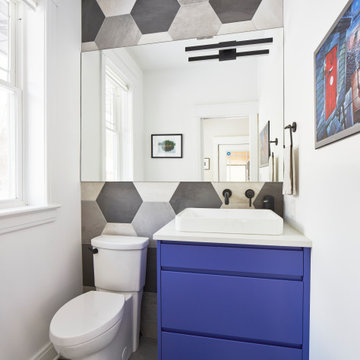
In the renovated powder room, a blue floating vanity provides a welcome shot of colour. A geometric tile pattern continues up the wall behind the sink and toilet.
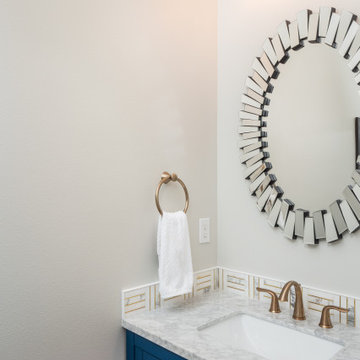
Powder room off the main living space features navy vanity with brushed gold hardware and fixtures.
This is an example of a small classic cloakroom in Seattle with shaker cabinets, blue cabinets, a two-piece toilet, a submerged sink, marble worktops and white worktops.
This is an example of a small classic cloakroom in Seattle with shaker cabinets, blue cabinets, a two-piece toilet, a submerged sink, marble worktops and white worktops.
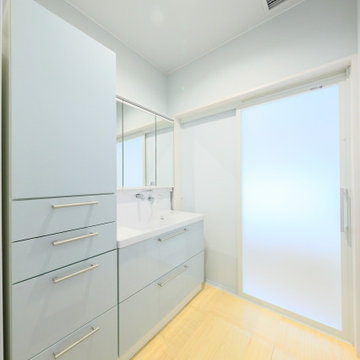
収納たっぷりの洗面化粧台。床には吸放湿性のある籐タイルを敷いています。
Inspiration for a medium sized classic cloakroom in Nagoya with blue cabinets, solid surface worktops, white worktops and a built in vanity unit.
Inspiration for a medium sized classic cloakroom in Nagoya with blue cabinets, solid surface worktops, white worktops and a built in vanity unit.
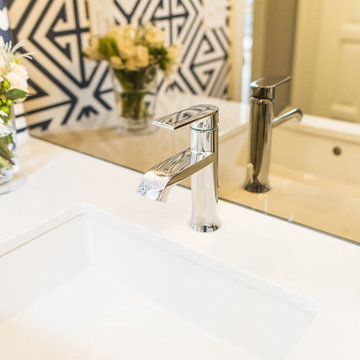
This project was a major renovation in collaboration with Payne & Payne Builders and Peninsula Architects. The dated home was taken down to the studs, reimagined, reconstructed and completely furnished for modern-day family life. A neutral paint scheme complemented the open plan. Clean lined cabinet hardware with accented details like glass and contrasting finishes added depth. No detail was spared with attention to well scaled furnishings, wall coverings, light fixtures, art, accessories and custom window treatments throughout the home. The goal was to create the casual, comfortable home our clients craved while honoring the scale and architecture of the home.
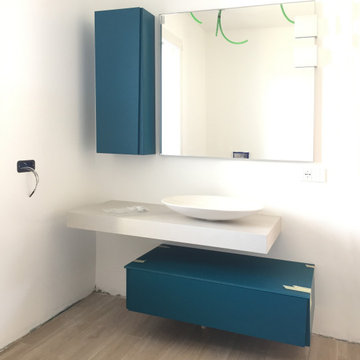
This is an example of a small contemporary cloakroom in Milan with flat-panel cabinets, blue cabinets, white walls, porcelain flooring, a vessel sink, laminate worktops, beige worktops, a floating vanity unit and a drop ceiling.
White Cloakroom with Blue Cabinets Ideas and Designs
10