White Cloakroom with Blue Cabinets Ideas and Designs
Refine by:
Budget
Sort by:Popular Today
141 - 160 of 259 photos
Item 1 of 3
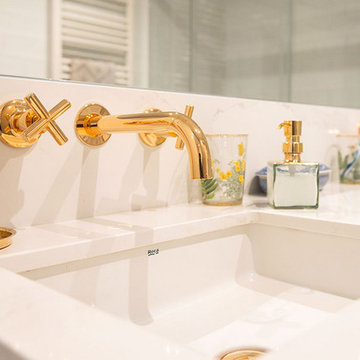
Baño principal, con piezas de grifería empotrada en color dorado.
Inspiration for a medium sized traditional cloakroom in Madrid with freestanding cabinets, blue cabinets, a wall mounted toilet, white tiles, ceramic tiles, white walls, ceramic flooring, a submerged sink, engineered stone worktops, brown floors and white worktops.
Inspiration for a medium sized traditional cloakroom in Madrid with freestanding cabinets, blue cabinets, a wall mounted toilet, white tiles, ceramic tiles, white walls, ceramic flooring, a submerged sink, engineered stone worktops, brown floors and white worktops.
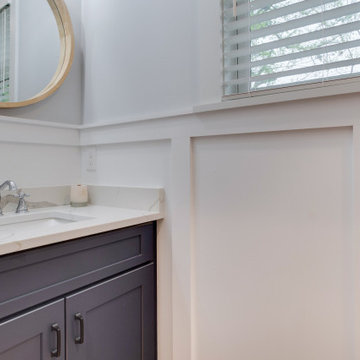
Designed by Katherine Dashiell of Reico Kitchen & Bath in Annapolis, MD in collaboration with Emory Construction, this coastal transitional inspired project features cabinet designs for the kitchen, bar, powder room, primary bathroom and laundry room.
The kitchen design features Merillat Classic Tolani in a Cotton finish on the perimeter kitchen cabinets. For the kitchen island, the cabinets are Merillat Masterpiece Montresano Rustic Alder in a Husk Suede finish. The design also includes a Kohler Whitehaven sink.
The bar design features Green Forest Cabinetry in the Park Place door style with a White finish.
The powder room bathroom design features Merillat Classic in the Tolani door style in a Nightfall finish.
The primary bathroom design features Merillat Masterpiece cabinets in the Turner door style in Rustic Alder with a Husk Suede finish.
The laundry room features Green Forest Cabinetry in the Park Place door style with a Spéciale Grey finish.
“This was our second project working with Reico. The overall process is overwhelming given the infinite layout options and design combinations so having the experienced team at Reico listen to our vision and put it on paper was invaluable,” said the client. “They considered our budget and thoughtfully allocated the dollars.”
“The team at Reico never balked if we requested a quote in a different product line or a tweak to the layout. The communication was prompt, professional and easy to understand. And of course, the finished product came together beautifully – better than we could have ever imagined! Katherine and Angel at the Annapolis location were our primary contacts and we can’t thank them enough for all of their hard work and care they put into our project.”
Photos courtesy of BTW Images LLC.
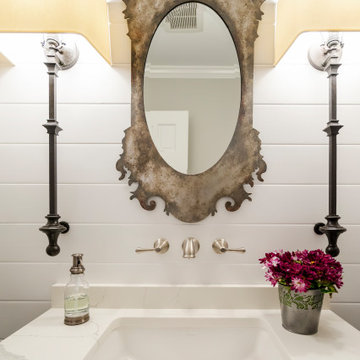
The porcelain gray/beige tile from the mudroom continues into the powder room. A blue accent and shiplap reappear in this room too. The blue vanity topped with a white quartz counter adds a splash of color and a modern flare. The shiplap accent wall lends this powder room a farmhouse feel and is a great backdrop for the beautiful elongated sconces and wall faucet.
This farmhouse style home in West Chester is the epitome of warmth and welcoming. We transformed this house’s original dark interior into a light, bright sanctuary. From installing brand new red oak flooring throughout the first floor to adding horizontal shiplap to the ceiling in the family room, we really enjoyed working with the homeowners on every aspect of each room. A special feature is the coffered ceiling in the dining room. We recessed the chandelier directly into the beams, for a clean, seamless look. We maximized the space in the white and chrome galley kitchen by installing a lot of custom storage. The pops of blue throughout the first floor give these room a modern touch.
Rudloff Custom Builders has won Best of Houzz for Customer Service in 2014, 2015 2016, 2017 and 2019. We also were voted Best of Design in 2016, 2017, 2018, 2019 which only 2% of professionals receive. Rudloff Custom Builders has been featured on Houzz in their Kitchen of the Week, What to Know About Using Reclaimed Wood in the Kitchen as well as included in their Bathroom WorkBook article. We are a full service, certified remodeling company that covers all of the Philadelphia suburban area. This business, like most others, developed from a friendship of young entrepreneurs who wanted to make a difference in their clients’ lives, one household at a time. This relationship between partners is much more than a friendship. Edward and Stephen Rudloff are brothers who have renovated and built custom homes together paying close attention to detail. They are carpenters by trade and understand concept and execution. Rudloff Custom Builders will provide services for you with the highest level of professionalism, quality, detail, punctuality and craftsmanship, every step of the way along our journey together.
Specializing in residential construction allows us to connect with our clients early in the design phase to ensure that every detail is captured as you imagined. One stop shopping is essentially what you will receive with Rudloff Custom Builders from design of your project to the construction of your dreams, executed by on-site project managers and skilled craftsmen. Our concept: envision our client’s ideas and make them a reality. Our mission: CREATING LIFETIME RELATIONSHIPS BUILT ON TRUST AND INTEGRITY.
Photo Credit: Linda McManus Images
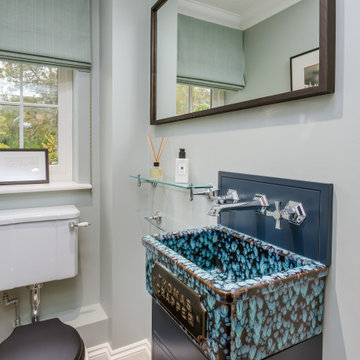
The Sbordoni Art Deco taps and Thomas Crapper basin create a luxurious feel to the small ground floor cloakroom.
Inspiration for a small traditional cloakroom in Sussex with flat-panel cabinets, blue cabinets, a two-piece toilet, blue walls, vinyl flooring, a trough sink and a freestanding vanity unit.
Inspiration for a small traditional cloakroom in Sussex with flat-panel cabinets, blue cabinets, a two-piece toilet, blue walls, vinyl flooring, a trough sink and a freestanding vanity unit.
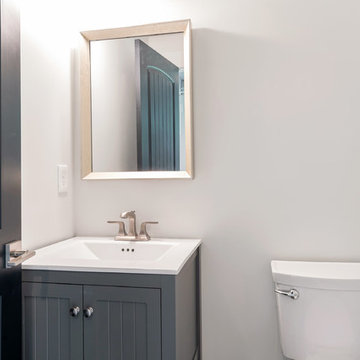
Design ideas for a small rural cloakroom in Other with freestanding cabinets, blue cabinets, a two-piece toilet, white walls, an integrated sink, solid surface worktops and white worktops.
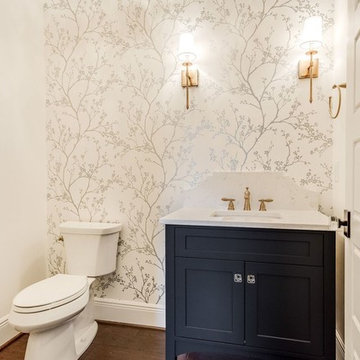
A new construction featuring a bright and spacious kitchen with shiplap walls and a brick back splash. Polished quartz counter tops gives the spaces a finished and glamorous feeling. A spacious master bathroom with His&Hers vanities and a walk-in shower give enough room for daily routines in the morning. The color palette exudes waterfront living in a luxurious manor.
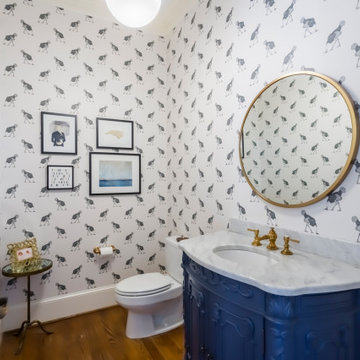
Inspiration for a classic cloakroom in Raleigh with blue cabinets, multi-coloured walls, medium hardwood flooring, a submerged sink, brown floors, white worktops, a freestanding vanity unit and wallpapered walls.
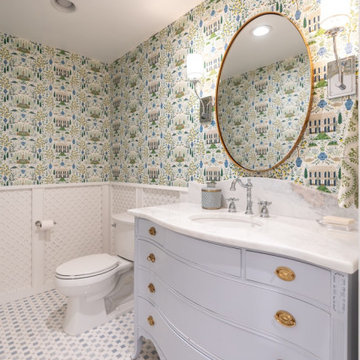
Powder Bath
Medium sized traditional cloakroom in Oklahoma City with blue cabinets, a two-piece toilet, multi-coloured walls, mosaic tile flooring, a submerged sink, marble worktops, blue floors, white worktops, a freestanding vanity unit and wallpapered walls.
Medium sized traditional cloakroom in Oklahoma City with blue cabinets, a two-piece toilet, multi-coloured walls, mosaic tile flooring, a submerged sink, marble worktops, blue floors, white worktops, a freestanding vanity unit and wallpapered walls.
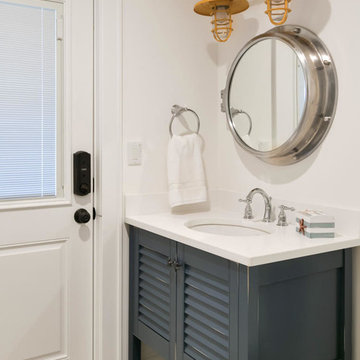
Coastal cloakroom in New York with louvered cabinets, blue cabinets, cement flooring, a submerged sink, engineered stone worktops, multi-coloured floors and white worktops.
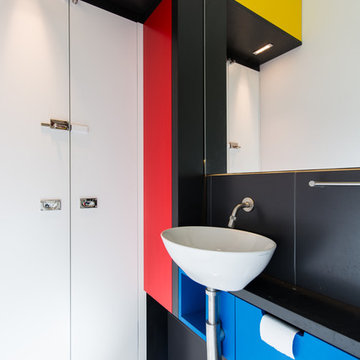
Inspiration for a medium sized modern cloakroom in Munich with a wall-mounted sink, multi-coloured tiles, white tiles, flat-panel cabinets, blue cabinets and multi-coloured walls.
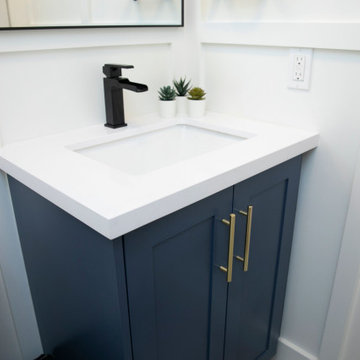
Small space with a BIG statement. Tall wainscotting makes the room feel taller that it actually is.
Inspiration for a small contemporary cloakroom in Toronto with recessed-panel cabinets, blue cabinets, a one-piece toilet, ceramic flooring, a submerged sink, engineered stone worktops, multi-coloured floors, white worktops and a built in vanity unit.
Inspiration for a small contemporary cloakroom in Toronto with recessed-panel cabinets, blue cabinets, a one-piece toilet, ceramic flooring, a submerged sink, engineered stone worktops, multi-coloured floors, white worktops and a built in vanity unit.
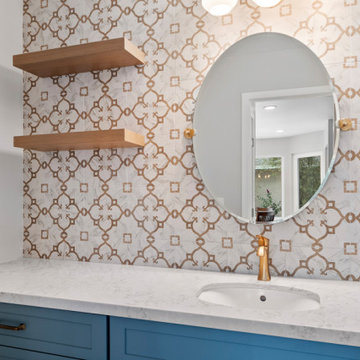
Inspiration for a medium sized coastal cloakroom in Orange County with shaker cabinets, blue cabinets, multi-coloured tiles, porcelain tiles, grey walls, vinyl flooring, a submerged sink, engineered stone worktops, brown floors, multi-coloured worktops and a built in vanity unit.
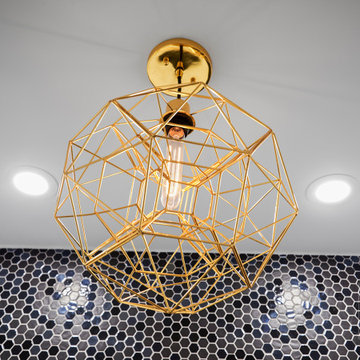
Inspiration for a small contemporary cloakroom in Toronto with recessed-panel cabinets, blue cabinets, multi-coloured tiles, mosaic tiles, white walls, an integrated sink and white worktops.
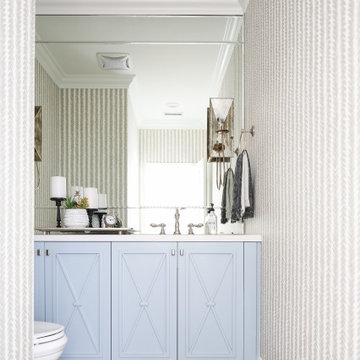
Inspiration for a classic cloakroom in San Diego with blue cabinets, beige walls, quartz worktops and white worktops.
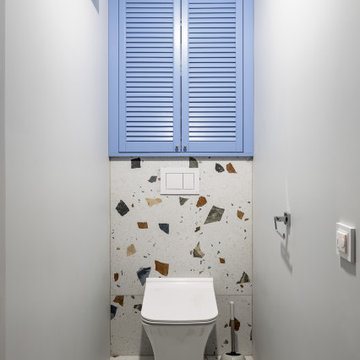
Туалетная комната с отделкой терраццо и покрашенными стенами.
Design ideas for a medium sized contemporary cloakroom in Saint Petersburg with louvered cabinets, blue cabinets, a wall mounted toilet, multi-coloured tiles, porcelain tiles, grey walls, porcelain flooring and multi-coloured floors.
Design ideas for a medium sized contemporary cloakroom in Saint Petersburg with louvered cabinets, blue cabinets, a wall mounted toilet, multi-coloured tiles, porcelain tiles, grey walls, porcelain flooring and multi-coloured floors.
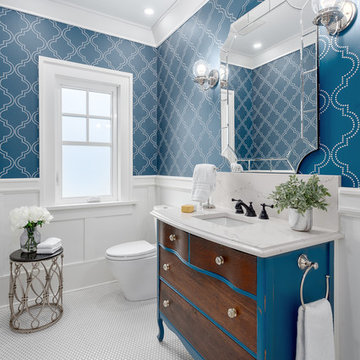
Beyond Beige Interior Design | www.beyondbeige.com | Ph: 604-876-3800 | Photography By Provoke Studios | Furniture Purchased From The Living Lab Furniture Co
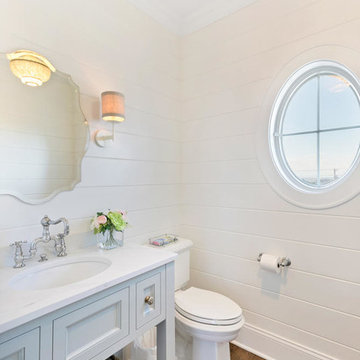
This is an example of a beach style cloakroom in New York with freestanding cabinets, blue cabinets, medium hardwood flooring, a submerged sink, engineered stone worktops and white worktops.
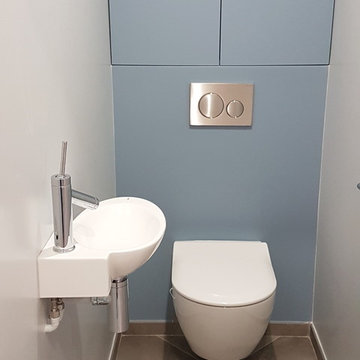
rénovation complète des toilettes
Pose d'un nouveau carrelage, d'éléments contemporains (cuvette suspendue et lave-mains) et création d'un placard intégré.
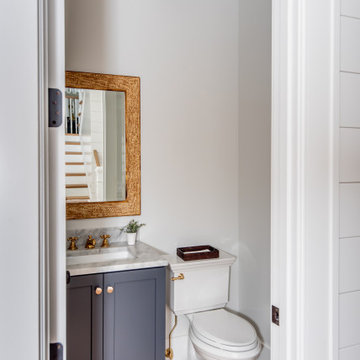
Stylish powder room with brass lantern pendant and fixtures
Photo of a coastal cloakroom with recessed-panel cabinets, blue cabinets, a two-piece toilet, grey walls, light hardwood flooring, a submerged sink, marble worktops, grey worktops and a freestanding vanity unit.
Photo of a coastal cloakroom with recessed-panel cabinets, blue cabinets, a two-piece toilet, grey walls, light hardwood flooring, a submerged sink, marble worktops, grey worktops and a freestanding vanity unit.
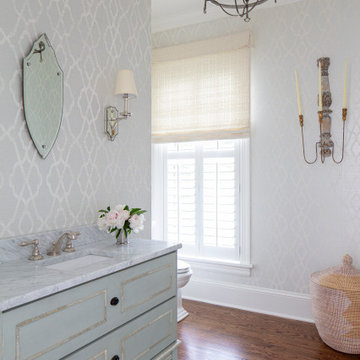
Design ideas for a medium sized classic cloakroom in Richmond with freestanding cabinets, blue cabinets, a two-piece toilet, blue walls, dark hardwood flooring, a submerged sink, marble worktops, brown floors and white worktops.
White Cloakroom with Blue Cabinets Ideas and Designs
8