White Cloakroom with Blue Cabinets Ideas and Designs
Refine by:
Budget
Sort by:Popular Today
61 - 80 of 260 photos
Item 1 of 3

Our busy young homeowners were looking to move back to Indianapolis and considered building new, but they fell in love with the great bones of this Coppergate home. The home reflected different times and different lifestyles and had become poorly suited to contemporary living. We worked with Stacy Thompson of Compass Design for the design and finishing touches on this renovation. The makeover included improving the awkwardness of the front entrance into the dining room, lightening up the staircase with new spindles, treads and a brighter color scheme in the hall. New carpet and hardwoods throughout brought an enhanced consistency through the first floor. We were able to take two separate rooms and create one large sunroom with walls of windows and beautiful natural light to abound, with a custom designed fireplace. The downstairs powder received a much-needed makeover incorporating elegant transitional plumbing and lighting fixtures. In addition, we did a complete top-to-bottom makeover of the kitchen, including custom cabinetry, new appliances and plumbing and lighting fixtures. Soft gray tile and modern quartz countertops bring a clean, bright space for this family to enjoy. This delightful home, with its clean spaces and durable surfaces is a textbook example of how to take a solid but dull abode and turn it into a dream home for a young family.
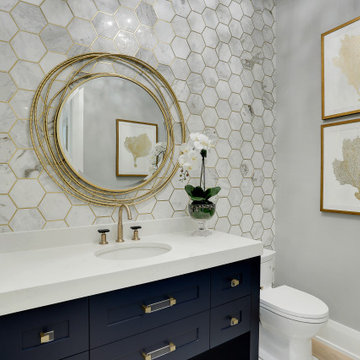
powder room with Carrara marble and brass
Design ideas for a large classic cloakroom in Miami with blue cabinets, grey tiles, engineered stone worktops and a freestanding vanity unit.
Design ideas for a large classic cloakroom in Miami with blue cabinets, grey tiles, engineered stone worktops and a freestanding vanity unit.

Design ideas for a small beach style cloakroom in Milwaukee with flat-panel cabinets, blue cabinets, grey walls, light hardwood flooring, a submerged sink, engineered stone worktops, brown floors, white worktops, a built in vanity unit and wood walls.
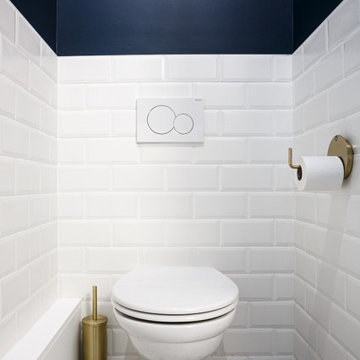
Du style et du caractère - Projet Marchand
Depuis plusieurs année le « bleu » est mis à l’honneur par les pontes de la déco et on comprend pourquoi avec le Projet Marchand. Le bleu est élégant, parfois Roy mais surtout associé à la détente et au bien-être.
Nous avons rénové les 2 salles de bain de cette maison située à Courbevoie dans lesquelles on retrouve de façon récurrente le bleu, le marbre blanc et le laiton. Le carrelage au sol, signé Comptoir du grès cérame, donne tout de suite une dimension graphique; et les détails dorés, sur les miroirs, les suspension, la robinetterie et les poignets des meubles viennent sublimer le tout.

Photo of a coastal cloakroom in San Diego with shaker cabinets, blue cabinets, a one-piece toilet, white tiles, white walls, medium hardwood flooring, a submerged sink, engineered stone worktops and white worktops.
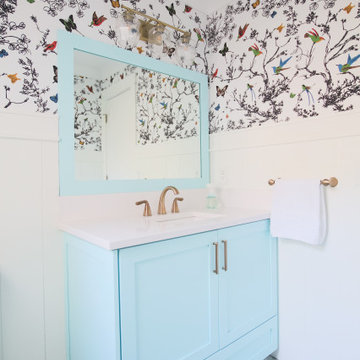
Photo of a small traditional cloakroom in Atlanta with blue cabinets, a submerged sink, engineered stone worktops, white worktops and wallpapered walls.
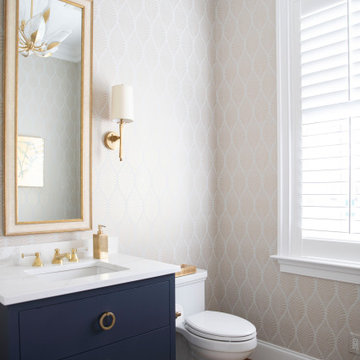
formal powder room
Medium sized traditional cloakroom in Philadelphia with flat-panel cabinets, blue cabinets, a two-piece toilet, medium hardwood flooring, a submerged sink, quartz worktops, brown floors, white worktops and a freestanding vanity unit.
Medium sized traditional cloakroom in Philadelphia with flat-panel cabinets, blue cabinets, a two-piece toilet, medium hardwood flooring, a submerged sink, quartz worktops, brown floors, white worktops and a freestanding vanity unit.
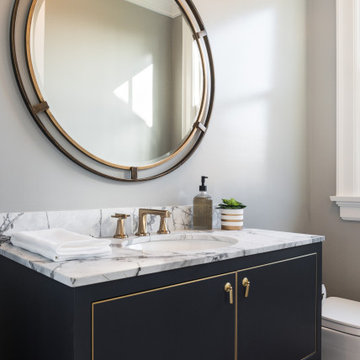
Long on function and style, this custom JWH Vanity features satin brass detailing around the doors to compliment the Armac-Martin drop pulls.
This is an example of a small beach style cloakroom in New York with freestanding cabinets, blue cabinets, a one-piece toilet, grey walls, light hardwood flooring, a submerged sink, marble worktops and multi-coloured worktops.
This is an example of a small beach style cloakroom in New York with freestanding cabinets, blue cabinets, a one-piece toilet, grey walls, light hardwood flooring, a submerged sink, marble worktops and multi-coloured worktops.

Design ideas for a medium sized traditional cloakroom in Los Angeles with shaker cabinets, blue cabinets, a two-piece toilet, white tiles, metro tiles, white walls, marble flooring, a submerged sink, marble worktops, white floors and white worktops.
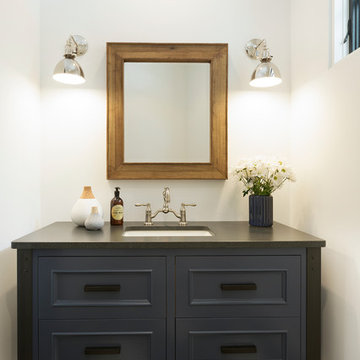
Spacecrafting
This is an example of a classic cloakroom in Minneapolis with recessed-panel cabinets, blue cabinets, black and white tiles, white walls, a submerged sink, multi-coloured floors and grey worktops.
This is an example of a classic cloakroom in Minneapolis with recessed-panel cabinets, blue cabinets, black and white tiles, white walls, a submerged sink, multi-coloured floors and grey worktops.
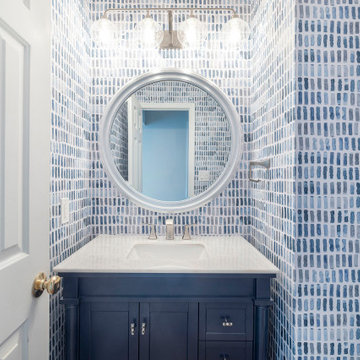
Coastal style powder room remodeling in Alexandria VA with blue vanity, blue wall paper, and hardwood flooring.
Inspiration for a small beach style cloakroom in DC Metro with freestanding cabinets, blue cabinets, a one-piece toilet, blue tiles, multi-coloured walls, medium hardwood flooring, a submerged sink, engineered stone worktops, brown floors, white worktops, a freestanding vanity unit and wallpapered walls.
Inspiration for a small beach style cloakroom in DC Metro with freestanding cabinets, blue cabinets, a one-piece toilet, blue tiles, multi-coloured walls, medium hardwood flooring, a submerged sink, engineered stone worktops, brown floors, white worktops, a freestanding vanity unit and wallpapered walls.
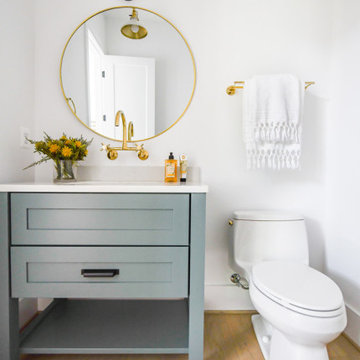
This modern farmhouse showcases our studio’s signature style of uniting California-cool style with Midwestern traditional. Double islands in the kitchen offer loads of counter space and can function as dining and workstations. The black-and-white palette lends a modern vibe to the setup. A sleek bar adjacent to the kitchen flaunts open shelves and wooden cabinetry that allows for stylish entertaining. While warmer hues are used in the living areas and kitchen, the bathrooms are a picture of tranquility with colorful cabinetry and a calming ambiance created with elegant fixtures and decor.
---
Project designed by Pasadena interior design studio Amy Peltier Interior Design & Home. They serve Pasadena, Bradbury, South Pasadena, San Marino, La Canada Flintridge, Altadena, Monrovia, Sierra Madre, Los Angeles, as well as surrounding areas.
---
For more about Amy Peltier Interior Design & Home, click here: https://peltierinteriors.com/
To learn more about this project, click here:
https://peltierinteriors.com/portfolio/modern-elegant-farmhouse-interior-design-vienna/

Luke Gibson
This is an example of a small coastal cloakroom in Los Angeles with shaker cabinets, blue cabinets, white walls, dark hardwood flooring, a wall-mounted sink, engineered stone worktops, brown floors and white worktops.
This is an example of a small coastal cloakroom in Los Angeles with shaker cabinets, blue cabinets, white walls, dark hardwood flooring, a wall-mounted sink, engineered stone worktops, brown floors and white worktops.
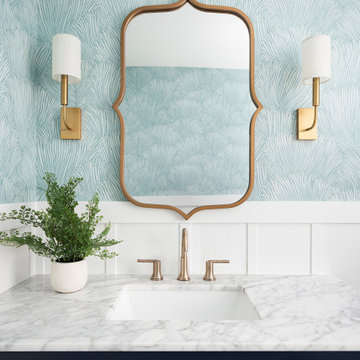
This is an example of a medium sized traditional cloakroom in Chicago with shaker cabinets, blue cabinets, blue walls, marble flooring, a submerged sink, marble worktops, grey floors, white worktops, a freestanding vanity unit and wallpapered walls.
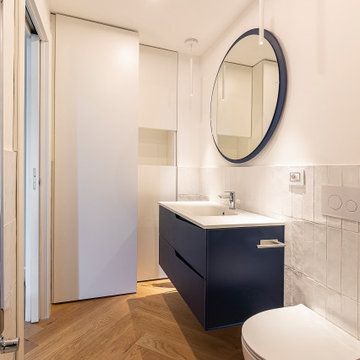
Design ideas for a small modern cloakroom in Milan with flat-panel cabinets, blue cabinets, a two-piece toilet, white tiles, ceramic tiles, yellow walls, light hardwood flooring, an integrated sink, limestone worktops, beige floors, white worktops and a freestanding vanity unit.
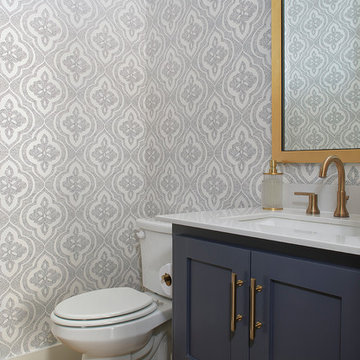
Design ideas for a classic cloakroom in Dallas with shaker cabinets, blue cabinets, a two-piece toilet, medium hardwood flooring, a submerged sink, brown floors and white worktops.

Inspiration for a small contemporary cloakroom in Montreal with blue cabinets, a two-piece toilet, white tiles, ceramic tiles, grey walls, engineered stone worktops, white worktops, flat-panel cabinets, an integrated sink, porcelain flooring and grey floors.
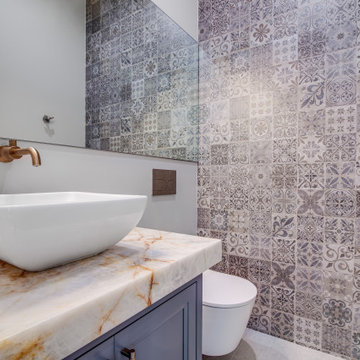
Jazzed up the powder with Moroccan blue-gray and white tiles, gold wall-mounted faucet, vessel white sink, gold and white countertop, blue cabinets, and Toto accessories.

Welcoming powder room with floating sink cabinetry.
This is an example of a traditional cloakroom in Chicago with blue cabinets, a one-piece toilet, grey tiles, ceramic tiles, grey walls, dark hardwood flooring, brown floors, white worktops and a floating vanity unit.
This is an example of a traditional cloakroom in Chicago with blue cabinets, a one-piece toilet, grey tiles, ceramic tiles, grey walls, dark hardwood flooring, brown floors, white worktops and a floating vanity unit.

This powder room design in Newtown makes a statement with amazing color and design features. The centerpiece of this design is the blue vanity cabinet from CWP Cabinetry, which is beautifully offset by satin brass fixtures and accessories. The brass theme carries through from the Alno cabinet hardware to the Jaclo faucet, towel ring, Uttermost mirror frame, and even the soap dispenser. These bold features are beautifully complemented by a rectangular sink, Cambria quartz countertop, and Gazzini herringbone floor tile.
Linda McManus
White Cloakroom with Blue Cabinets Ideas and Designs
4