White Cloakroom with Blue Cabinets Ideas and Designs
Refine by:
Budget
Sort by:Popular Today
81 - 100 of 259 photos
Item 1 of 3

Embodying many of the key elements that are iconic in craftsman design, the rooms of this home are both luxurious and welcoming. From a kitchen with a statement range hood and dramatic chiseled edge quartz countertops, to a character-rich basement bar and lounge area, to a fashion-lover's dream master closet, this stunning family home has a special charm for everyone and the perfect space for everything.
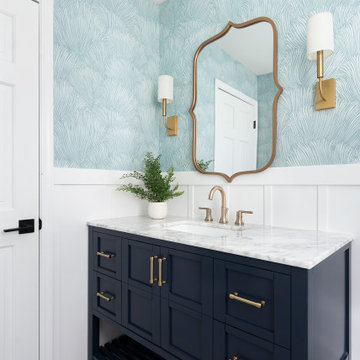
Design ideas for a medium sized classic cloakroom in Chicago with shaker cabinets, blue cabinets, blue walls, marble flooring, a submerged sink, marble worktops, grey floors, white worktops, a freestanding vanity unit and wallpapered walls.
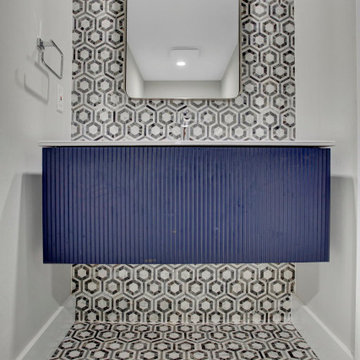
Medium sized modern cloakroom in Philadelphia with flat-panel cabinets, blue cabinets, blue tiles, an integrated sink, engineered stone worktops, white worktops and a floating vanity unit.

Palm Springs - Bold Funkiness. This collection was designed for our love of bold patterns and playful colors.
Small shabby-chic style cloakroom in Los Angeles with flat-panel cabinets, blue cabinets, a wall mounted toilet, white tiles, cement tiles, white walls, a submerged sink, engineered stone worktops, white worktops and a freestanding vanity unit.
Small shabby-chic style cloakroom in Los Angeles with flat-panel cabinets, blue cabinets, a wall mounted toilet, white tiles, cement tiles, white walls, a submerged sink, engineered stone worktops, white worktops and a freestanding vanity unit.
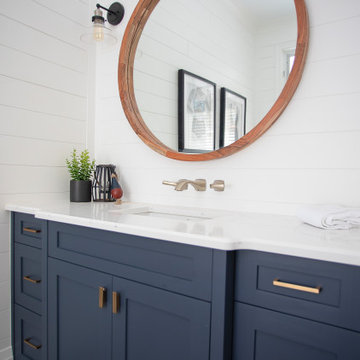
Design ideas for a large classic cloakroom in Toronto with flat-panel cabinets, blue cabinets, a two-piece toilet, white walls, dark hardwood flooring, engineered stone worktops, brown floors and white worktops.
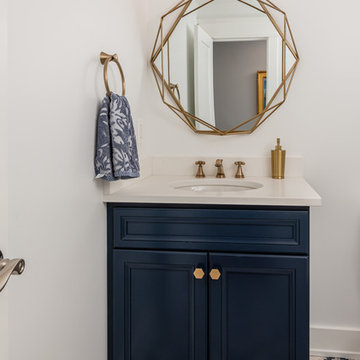
This is an example of a medium sized classic cloakroom in DC Metro with recessed-panel cabinets, blue cabinets, a two-piece toilet, a submerged sink, multi-coloured floors, white walls and engineered stone worktops.
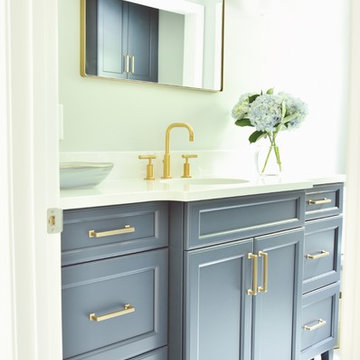
This is an example of a classic cloakroom in Boston with recessed-panel cabinets, blue cabinets, grey walls, marble flooring, a submerged sink, engineered stone worktops, white floors and white worktops.

Small classic cloakroom in Charleston with a submerged sink, freestanding cabinets, blue cabinets, multi-coloured walls, marble worktops, white worktops and a dado rail.

Photo of a small traditional cloakroom in Seattle with freestanding cabinets, blue cabinets, a one-piece toilet, white tiles, porcelain tiles, multi-coloured walls, porcelain flooring, a submerged sink, engineered stone worktops, grey floors, white worktops, a freestanding vanity unit and wallpapered walls.
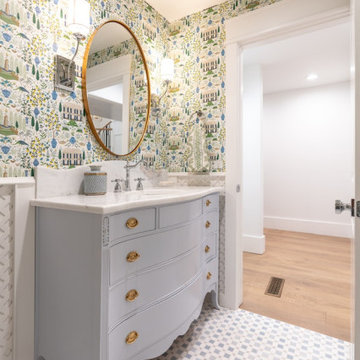
Powder Bath - Vintage Chest vanity, Marble mosaic floors, Camont Wallpaper
Classic cloakroom in Oklahoma City with blue cabinets, white walls, mosaic tile flooring, a submerged sink, marble worktops, blue floors, white worktops, a freestanding vanity unit and wallpapered walls.
Classic cloakroom in Oklahoma City with blue cabinets, white walls, mosaic tile flooring, a submerged sink, marble worktops, blue floors, white worktops, a freestanding vanity unit and wallpapered walls.

Kristada
Photo of a medium sized classic cloakroom in Boston with freestanding cabinets, blue cabinets, a two-piece toilet, multi-coloured walls, medium hardwood flooring, a submerged sink, quartz worktops, brown floors and white worktops.
Photo of a medium sized classic cloakroom in Boston with freestanding cabinets, blue cabinets, a two-piece toilet, multi-coloured walls, medium hardwood flooring, a submerged sink, quartz worktops, brown floors and white worktops.
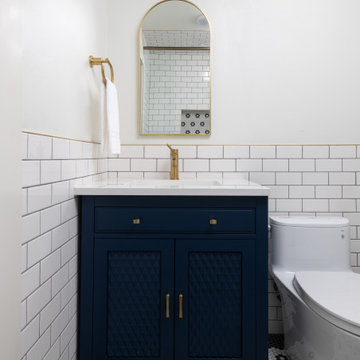
Design ideas for a small bohemian cloakroom in Dallas with freestanding cabinets, blue cabinets, a one-piece toilet, white tiles, ceramic tiles, white walls, mosaic tile flooring, a submerged sink, engineered stone worktops, multi-coloured floors, white worktops, a freestanding vanity unit and wainscoting.
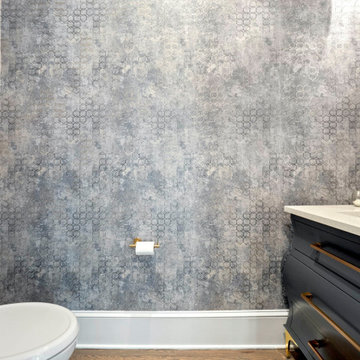
Powder Bathroom
Design ideas for a small traditional cloakroom in Other with freestanding cabinets, blue cabinets, a two-piece toilet, blue walls, medium hardwood flooring, a submerged sink, quartz worktops, grey floors, white worktops, a freestanding vanity unit and wallpapered walls.
Design ideas for a small traditional cloakroom in Other with freestanding cabinets, blue cabinets, a two-piece toilet, blue walls, medium hardwood flooring, a submerged sink, quartz worktops, grey floors, white worktops, a freestanding vanity unit and wallpapered walls.

Powder Room remodel in Melrose, MA. Navy blue three-drawer vanity accented with a champagne bronze faucet and hardware, oversized mirror and flanking sconces centered on the main wall above the vanity and toilet, marble mosaic floor tile, and fresh & fun medallion wallpaper from Serena & Lily.

Our busy young homeowners were looking to move back to Indianapolis and considered building new, but they fell in love with the great bones of this Coppergate home. The home reflected different times and different lifestyles and had become poorly suited to contemporary living. We worked with Stacy Thompson of Compass Design for the design and finishing touches on this renovation. The makeover included improving the awkwardness of the front entrance into the dining room, lightening up the staircase with new spindles, treads and a brighter color scheme in the hall. New carpet and hardwoods throughout brought an enhanced consistency through the first floor. We were able to take two separate rooms and create one large sunroom with walls of windows and beautiful natural light to abound, with a custom designed fireplace. The downstairs powder received a much-needed makeover incorporating elegant transitional plumbing and lighting fixtures. In addition, we did a complete top-to-bottom makeover of the kitchen, including custom cabinetry, new appliances and plumbing and lighting fixtures. Soft gray tile and modern quartz countertops bring a clean, bright space for this family to enjoy. This delightful home, with its clean spaces and durable surfaces is a textbook example of how to take a solid but dull abode and turn it into a dream home for a young family.

Provoke Studios
Small traditional cloakroom in Vancouver with blue cabinets, multi-coloured walls, a submerged sink, white floors, white worktops, beaded cabinets, a one-piece toilet, ceramic flooring and engineered stone worktops.
Small traditional cloakroom in Vancouver with blue cabinets, multi-coloured walls, a submerged sink, white floors, white worktops, beaded cabinets, a one-piece toilet, ceramic flooring and engineered stone worktops.
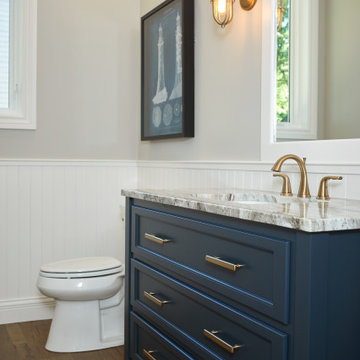
Powder Bath with navy vanity and white wainscoting
Photo by Ashley Avila Photography
Photo of a medium sized nautical cloakroom in Grand Rapids with blue cabinets, a one-piece toilet, a submerged sink and a freestanding vanity unit.
Photo of a medium sized nautical cloakroom in Grand Rapids with blue cabinets, a one-piece toilet, a submerged sink and a freestanding vanity unit.
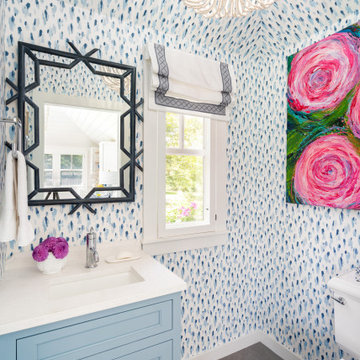
Photo of a classic cloakroom in Philadelphia with blue cabinets and blue walls.
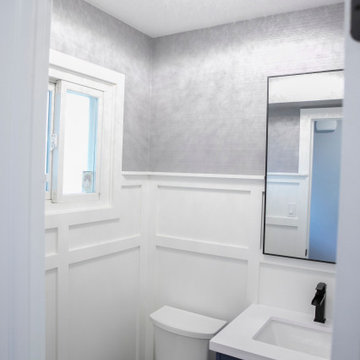
Small space with a BIG statement. Tall wainscotting makes the room feel taller that it actually is.
Small contemporary cloakroom in Toronto with recessed-panel cabinets, blue cabinets, a one-piece toilet, ceramic flooring, a submerged sink, engineered stone worktops, multi-coloured floors, white worktops, a built in vanity unit and wainscoting.
Small contemporary cloakroom in Toronto with recessed-panel cabinets, blue cabinets, a one-piece toilet, ceramic flooring, a submerged sink, engineered stone worktops, multi-coloured floors, white worktops, a built in vanity unit and wainscoting.
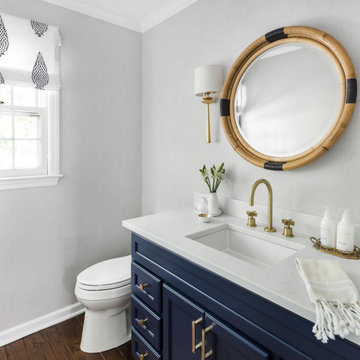
Traditional cloakroom in New York with recessed-panel cabinets, blue cabinets, grey walls, dark hardwood flooring, a submerged sink, brown floors, white worktops and a built in vanity unit.
White Cloakroom with Blue Cabinets Ideas and Designs
5