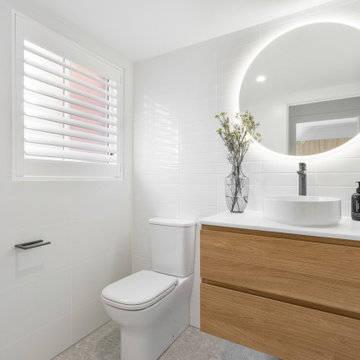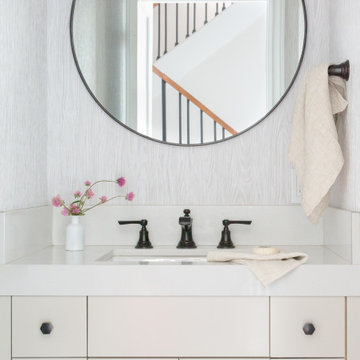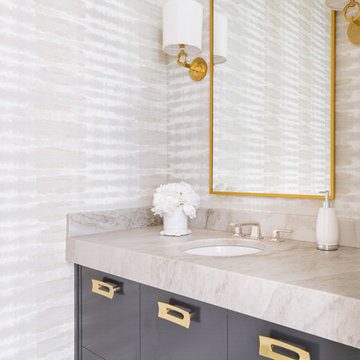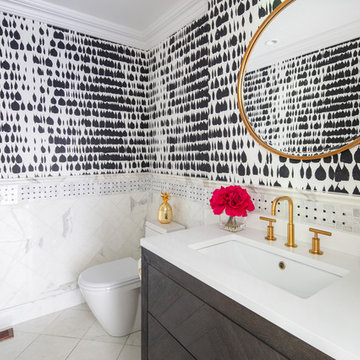White Cloakroom with Flat-panel Cabinets Ideas and Designs
Refine by:
Budget
Sort by:Popular Today
1 - 20 of 1,976 photos
Item 1 of 3

Contemporary cloakroom in London with flat-panel cabinets, white cabinets, a vessel sink, grey floors, grey worktops and a floating vanity unit.

A small space deserves just as much attention as a large space. This powder room is long and narrow. We didn't have the luxury of adding a vanity under the sink which also wouldn't have provided much storage since the plumbing would have taken up most of it. Using our creativity we devised a way to introduce corner/upper storage while adding a counter surface to this small space through custom millwork. We added visual interest behind the toilet by stacking three dimensional white porcelain tile.
Photographer: Stephani Buchman

Photographer: Ryan Gamma
Medium sized modern cloakroom in Tampa with flat-panel cabinets, dark wood cabinets, a two-piece toilet, white tiles, mosaic tiles, white walls, porcelain flooring, a vessel sink, engineered stone worktops, white floors and white worktops.
Medium sized modern cloakroom in Tampa with flat-panel cabinets, dark wood cabinets, a two-piece toilet, white tiles, mosaic tiles, white walls, porcelain flooring, a vessel sink, engineered stone worktops, white floors and white worktops.

This is an example of a small modern cloakroom in Sydney with flat-panel cabinets, medium wood cabinets, a two-piece toilet, white tiles, a vessel sink, grey floors, white worktops and a floating vanity unit.

Small traditional cloakroom in Austin with flat-panel cabinets, black cabinets, wood-effect flooring, a submerged sink, marble worktops, brown floors, white worktops, a freestanding vanity unit and wallpapered walls.

A jewel box of a powder room with board and batten wainscotting, floral wallpaper, and herringbone slate floors paired with brass and black accents and warm wood vanity.

Santa Barbara - Classically Chic. This collection blends natural stones and elements to create a space that is airy and bright.
Photo of a small coastal cloakroom in Los Angeles with flat-panel cabinets, distressed cabinets, a one-piece toilet, white tiles, grey walls, an integrated sink, engineered stone worktops, white worktops, a freestanding vanity unit and tongue and groove walls.
Photo of a small coastal cloakroom in Los Angeles with flat-panel cabinets, distressed cabinets, a one-piece toilet, white tiles, grey walls, an integrated sink, engineered stone worktops, white worktops, a freestanding vanity unit and tongue and groove walls.

Powder room with asymmetrical design : marble counter, two hole faucet, custom mirror, and floating vanity with concealed drawer in matte graphite laminate

Round mirror with accent pendant lights on either side. Custom floating cabinetry over accent tile. A neutral space with a lot of texture and subtle contrast

The small antique chandelier was the inspiration for this powder room, while the acrylic in the wall sconce and mirror add a touch of updated transitional style. The metallic grey wallpaper contrasts beautifully with the white vanity cabinet. The quartz counter top has subtle grey veining with a shaped backsplash and ogee edge and offers a nice backdrop for the polished nickel faucet. Brass on the mirror and sconce tie in nicely with the chinoiserie corner shelf, while framed fern art fill the need for just one piece of art. The powder room offers a space of elegance, if only for a moment!

Photo of a small contemporary cloakroom in Raleigh with flat-panel cabinets, medium wood cabinets, white walls, a submerged sink and white worktops.

Blue fish scale tile wainscoting has this petite powder room swimming in charm thanks to the tile's exposed scalloped edges. For more seaside vibes, look to Fireclay's Ogee Drop or Wave Tile.
TILE SHOWN
Ogee Drop Tile in Cerulean
DESIGN
Jennifer Hallock Designs
PHOTOS
D Wang Photo

Inspiration for a medium sized contemporary cloakroom in Brisbane with medium wood cabinets, a one-piece toilet, black and white tiles, ceramic tiles, white walls, cement flooring, engineered stone worktops, grey floors, grey worktops, flat-panel cabinets and a built-in sink.

Design ideas for a small midcentury cloakroom in New York with flat-panel cabinets, black cabinets, a two-piece toilet, white tiles, porcelain tiles, black walls, ceramic flooring, a built-in sink, grey floors and white worktops.

Design ideas for a small contemporary cloakroom in Paris with a wall mounted toilet, beige tiles, ceramic tiles, beige walls, ceramic flooring, a wall-mounted sink, flat-panel cabinets, white cabinets and beige floors.

Costa Christ Media
Design ideas for a classic cloakroom in Dallas with flat-panel cabinets, grey cabinets, multi-coloured walls, a submerged sink and beige worktops.
Design ideas for a classic cloakroom in Dallas with flat-panel cabinets, grey cabinets, multi-coloured walls, a submerged sink and beige worktops.

Bohemian cloakroom in Boston with flat-panel cabinets, dark wood cabinets, a submerged sink and white worktops.

Ania Omski-Talwar
Location: Danville, CA, USA
The house was built in 1963 and is reinforced cinder block construction, unusual for California, which makes any renovation work trickier. The kitchen we replaced featured all maple cabinets and floors and pale pink countertops. With the remodel we didn’t change the layout, or any window/door openings. The cabinets may read as white, but they are actually cream with an antique glaze on a flat panel door. All countertops and backsplash are granite. The original copper hood was replaced by a custom one in zinc. Dark brick veneer fireplace is now covered in white limestone. The homeowners do a lot of entertaining, so even though the overall layout didn’t change, I knew just what needed to be done to improve function. The husband loves to cook and is beyond happy with his 6-burner stove.
https://www.houzz.com/ideabooks/90234951/list/zinc-range-hood-and-a-limestone-fireplace-create-a-timeless-look
davidduncanlivingston.com

Inspiration for a medium sized modern cloakroom in Orange County with flat-panel cabinets, grey tiles, cement tiles, white walls, a built-in sink, engineered stone worktops, cement flooring and black cabinets.

Sink and cabinet- no mirror yet.
Photos by Sundeep Grewal
This is an example of a small contemporary cloakroom in San Francisco with light wood cabinets, green tiles, ceramic tiles, light hardwood flooring, white walls, flat-panel cabinets, a vessel sink and brown floors.
This is an example of a small contemporary cloakroom in San Francisco with light wood cabinets, green tiles, ceramic tiles, light hardwood flooring, white walls, flat-panel cabinets, a vessel sink and brown floors.
White Cloakroom with Flat-panel Cabinets Ideas and Designs
1