White Cloakroom with Grey Cabinets Ideas and Designs
Refine by:
Budget
Sort by:Popular Today
61 - 80 of 653 photos
Item 1 of 3
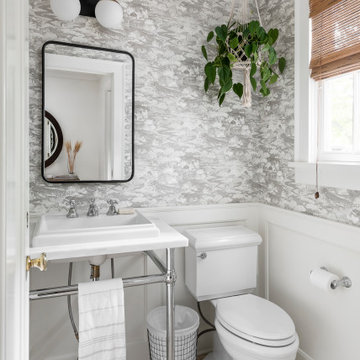
Inspiration for a small farmhouse cloakroom in Chicago with freestanding cabinets, grey cabinets, a two-piece toilet, light hardwood flooring, a vessel sink, marble worktops, brown floors and white worktops.
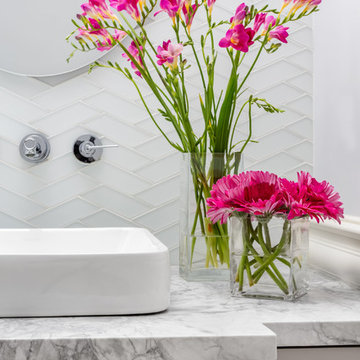
WE Studio Photography
Inspiration for a traditional cloakroom in Seattle with shaker cabinets, grey cabinets, a two-piece toilet, white tiles, glass tiles, grey walls, light hardwood flooring, a vessel sink, marble worktops, brown floors and grey worktops.
Inspiration for a traditional cloakroom in Seattle with shaker cabinets, grey cabinets, a two-piece toilet, white tiles, glass tiles, grey walls, light hardwood flooring, a vessel sink, marble worktops, brown floors and grey worktops.
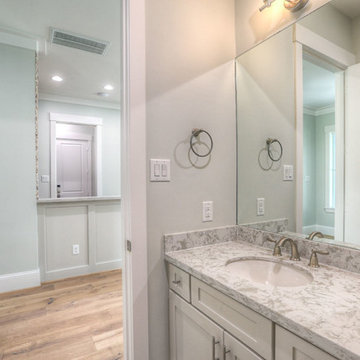
This is an example of a small classic cloakroom in Orlando with shaker cabinets, grey walls, a submerged sink, grey cabinets, a one-piece toilet and engineered stone worktops.
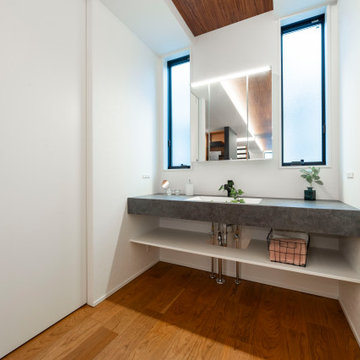
玄関から入って直ぐ左手には洗面スペースを完備。帰宅時に他の部屋に行かずとも手洗いうがいと外の汚れを落とす事ができるので便利。また、来客時にもプライベートな部分を通らずとも利用出来るのでお互いに気を遣う事もありません。
Photo of a medium sized modern cloakroom in Other with grey cabinets, brown floors, a freestanding vanity unit, a wallpapered ceiling and wallpapered walls.
Photo of a medium sized modern cloakroom in Other with grey cabinets, brown floors, a freestanding vanity unit, a wallpapered ceiling and wallpapered walls.
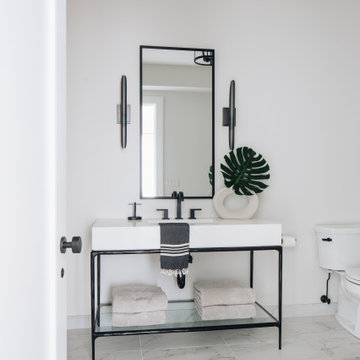
Inspiration for a medium sized contemporary cloakroom in Chicago with open cabinets, grey cabinets, white walls, white floors, white worktops and a built in vanity unit.
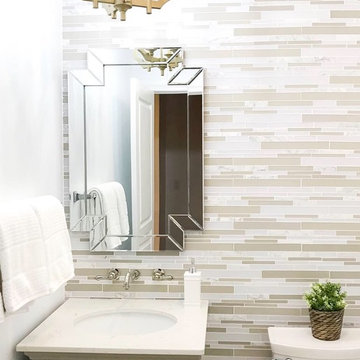
PHOTO CREDIT: INTERIOR DESIGN BY: HOUSE OF JORDYN ©
We can’t say enough about powder rooms, we love them! Even though they are small spaces, it still presents an amazing opportunity to showcase your design style! Our clients requested a modern and sleek customized look. With this in mind, we were able to give them special features like a wall mounted faucet, a mosaic tile accent wall, and a custom vanity. One of the challenges that comes with this design are the additional plumbing features. We even went a step ahead an installed a seamless access wall panel in the room behind the space with access to all the pipes. This way their beautiful accent wall will never be compromised if they ever need to access the pipes.
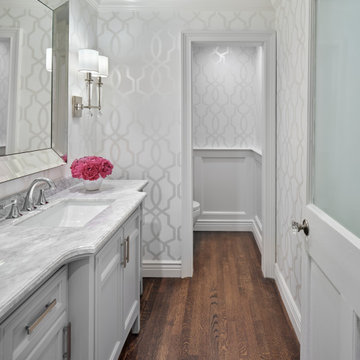
This elegant white and silver powder bath is a wonderful surprise for guests. The white on white design wallpaper provides an elegant backdrop to the pale gray vanity and light blue ceiling. The gentle curve of the powder vanity showcases the marble countertop. Polished nickel and crystal wall sconces and a beveled mirror finish the space.
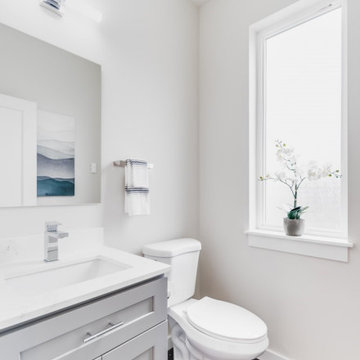
Powder room on the first floor. View plan THD-8743: https://www.thehousedesigners.com/plan/polishchuk-residence-8743/
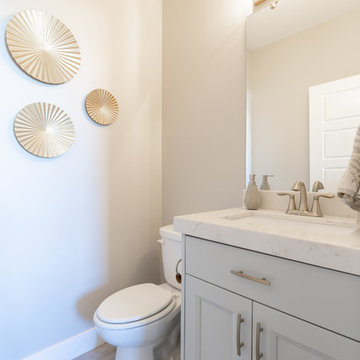
Photo of a medium sized farmhouse cloakroom in Salt Lake City with flat-panel cabinets, grey cabinets, a two-piece toilet, white tiles, stone slabs, beige walls, ceramic flooring, a submerged sink, engineered stone worktops, grey floors and white worktops.
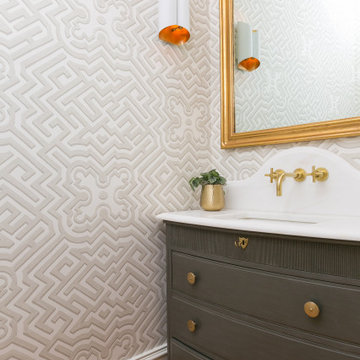
Inspiration for a traditional cloakroom in Charleston with flat-panel cabinets, grey cabinets, grey walls, medium hardwood flooring, a submerged sink, brown floors, white worktops, a freestanding vanity unit and wallpapered walls.
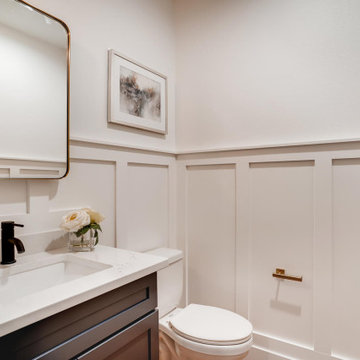
This is an example of a classic cloakroom in Denver with shaker cabinets, grey cabinets, a one-piece toilet, white walls, a submerged sink, quartz worktops and a built in vanity unit.
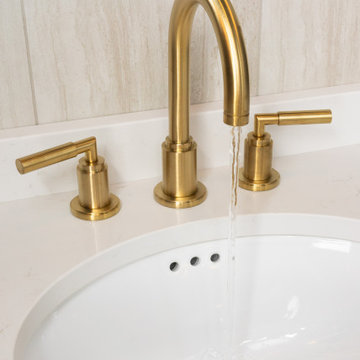
The powder room perfectly pairs drama and design with its sultry color palette and rich gold accents, but the true star of the show in this small space are the oversized teardrop pendant lights that flank the embossed leather vanity.
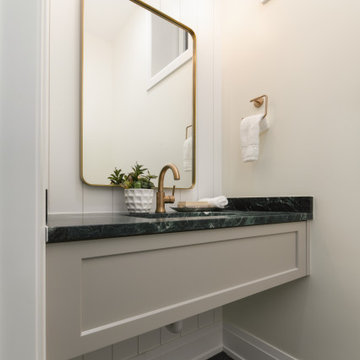
Photo credit: Angelika Friday
Design ideas for a medium sized traditional cloakroom in Chicago with shaker cabinets, grey cabinets and a floating vanity unit.
Design ideas for a medium sized traditional cloakroom in Chicago with shaker cabinets, grey cabinets and a floating vanity unit.
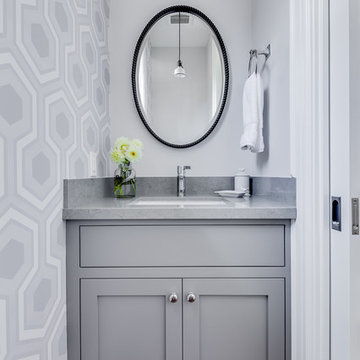
Photo of a small traditional cloakroom in San Francisco with shaker cabinets, grey cabinets, grey walls, dark hardwood flooring, a submerged sink, quartz worktops and brown floors.
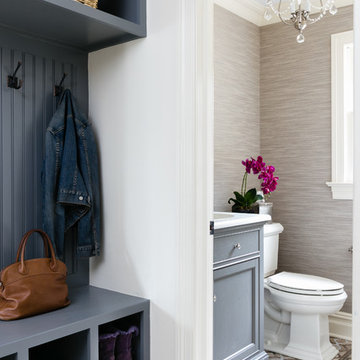
In the mud room, we built a coat rack with cubbies for backpacks, shoes and boots with a wainscoting back, painted in gray for contrast but coordinated with the powder room vanity and floor. The bench offers a perfect place to sit while taking off or putting on shoes.
The powder room has a washable woven wallcovering and a patterned porcelain floor. The nickel chandelier is open and airy with light crystal accents, which coordinate with the vanity knobs. Six inch crown molding in ivory continues through the entire first floor.
Photography: Lauren Hagerstrom
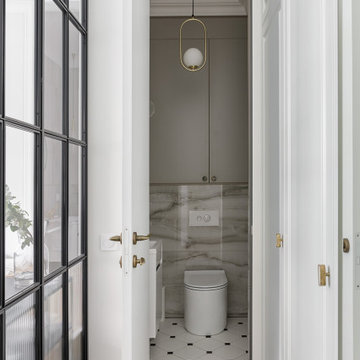
This is an example of a medium sized scandi cloakroom in Saint Petersburg with flat-panel cabinets, grey cabinets, a wall mounted toilet, grey tiles, porcelain tiles, grey walls, ceramic flooring, a console sink, solid surface worktops, white floors, white worktops and a floating vanity unit.
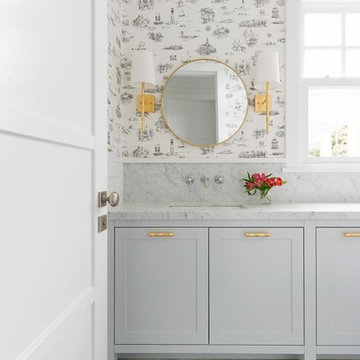
Traditional coastal Hamptons style home designed and built by Stritt Design and Construction. Nantucket toille wall paper features in this powder room with pale grey cabinetry, Carrara marble bench top and gold wall sconces and door hardware.

This active couple with three adult boys loves to travel and visit family throughout Western Canada. They hired us for a main floor renovation that would transform their home, making it more functional, conducive to entertaining, and reflective of their interests.
In the kitchen, we chose to keep the layout and update the cabinetry and surface finishes to revive the look. To accommodate large gatherings, we created an in-kitchen dining area, updated the living and dining room, and expanded the family room, as well.
In each of these spaces, we incorporated durable custom furnishings, architectural details, and unique accessories that reflect this well-traveled couple’s inspiring story.
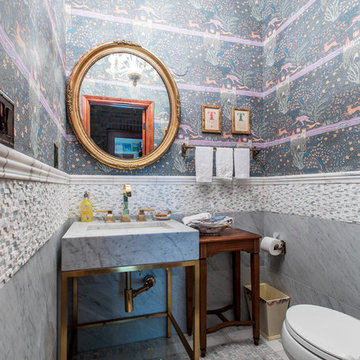
Wallpaper above a marble tile wainscot in this powder bath is accented with mosaic marble floor tile and gold metals.
Inspiration for a small classic cloakroom in Denver with freestanding cabinets, grey cabinets, a one-piece toilet, white tiles, marble tiles, blue walls, marble flooring, a pedestal sink, marble worktops, white floors and grey worktops.
Inspiration for a small classic cloakroom in Denver with freestanding cabinets, grey cabinets, a one-piece toilet, white tiles, marble tiles, blue walls, marble flooring, a pedestal sink, marble worktops, white floors and grey worktops.
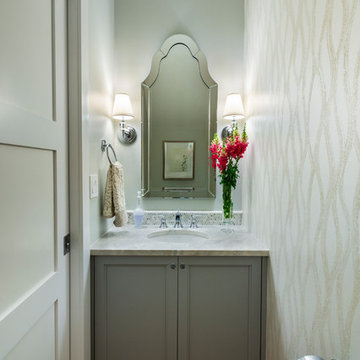
photography: Paul Grdina
Small classic cloakroom in Other with recessed-panel cabinets, grey cabinets, quartz worktops and beige worktops.
Small classic cloakroom in Other with recessed-panel cabinets, grey cabinets, quartz worktops and beige worktops.
White Cloakroom with Grey Cabinets Ideas and Designs
4