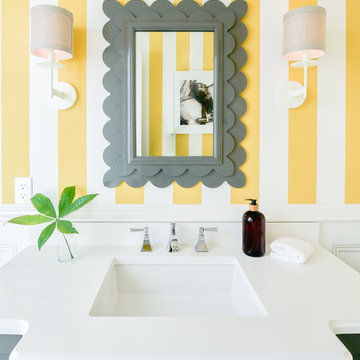White Cloakroom with Grey Cabinets Ideas and Designs
Refine by:
Budget
Sort by:Popular Today
121 - 140 of 653 photos
Item 1 of 3
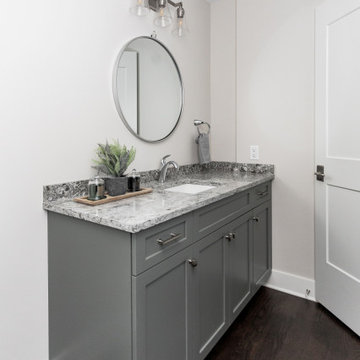
We love the combination of the vanity's cabinet stain paired with the countertop and stainless steal accessories. It the perfect color combination in this compact space!
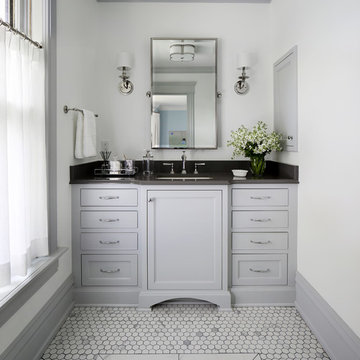
Design ideas for a large classic cloakroom in Nashville with recessed-panel cabinets, grey cabinets, porcelain flooring, a submerged sink, engineered stone worktops, grey floors, grey worktops and white walls.
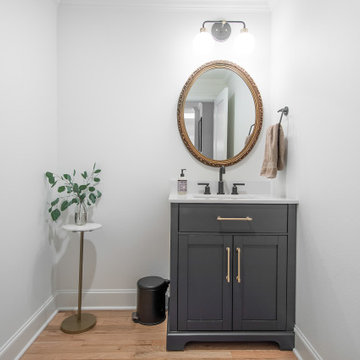
The reorganization of the house was a significant undertaking. A large bedroom next to the entry was transformed into an appropriately sized office, simplifying the layout and enhancing functionality. A powder room was added for convenience, discreetly located away from the entertainment spaces.
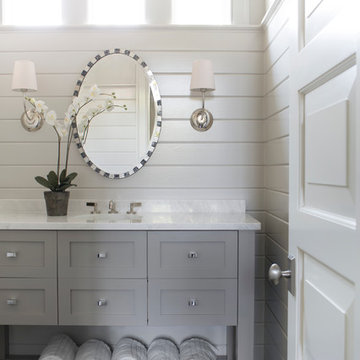
Sarah Dorio
Beach style cloakroom in Atlanta with a submerged sink, grey cabinets, white walls, dark hardwood flooring, shaker cabinets and white worktops.
Beach style cloakroom in Atlanta with a submerged sink, grey cabinets, white walls, dark hardwood flooring, shaker cabinets and white worktops.
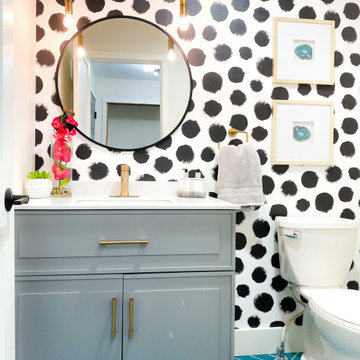
Design ideas for a small modern cloakroom in Other with raised-panel cabinets, grey cabinets, a two-piece toilet, white walls, ceramic flooring, a submerged sink, engineered stone worktops, blue floors, white worktops, a freestanding vanity unit and wallpapered walls.
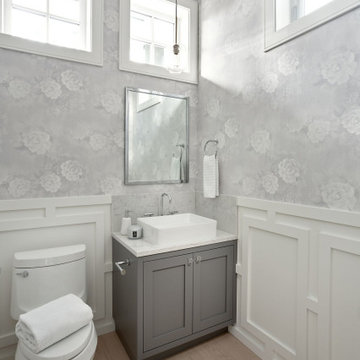
Small traditional cloakroom in Vancouver with shaker cabinets, grey cabinets, grey walls, light hardwood flooring, a vessel sink, beige floors, white worktops, a built in vanity unit, wainscoting and wallpapered walls.
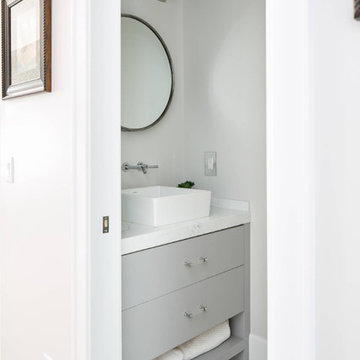
Photo of a small contemporary cloakroom in Orange County with flat-panel cabinets, grey cabinets, grey walls, marble flooring, a vessel sink, marble worktops, grey floors and grey worktops.
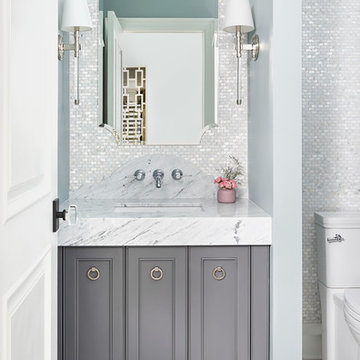
wall mounted faucet, luxury,
Inspiration for a medium sized traditional cloakroom in Toronto with recessed-panel cabinets, grey cabinets, white tiles, mosaic tiles, grey walls, a submerged sink, grey floors and white worktops.
Inspiration for a medium sized traditional cloakroom in Toronto with recessed-panel cabinets, grey cabinets, white tiles, mosaic tiles, grey walls, a submerged sink, grey floors and white worktops.

The old wine bar took up to much space and was out dated. A new refreshed look with a bit of bling helps to add a focal point to the room. The wine bar and powder room are adjacent to one another so creating a cohesive, elegant look was needed. The wine bar cabinets are glazed, distressed and antiqued to create an old world feel. This is balanced with iridescent tile so the look doesn't feel to rustic. The powder room is marble using different sizes for interest, and accented with a feature wall of marble mosaic. A mirrored tile is used in the shower to complete the elegant look.
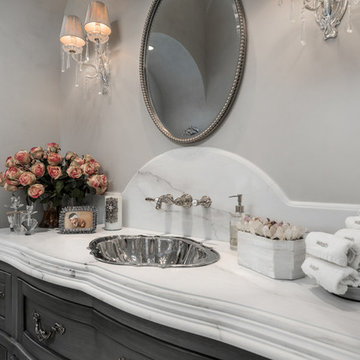
World Renowned Interior Design Firm Fratantoni Interior Designers created this beautiful French Modern Home! They design homes for families all over the world in any size and style. They also have in-house Architecture Firm Fratantoni Design and world class Luxury Home Building Firm Fratantoni Luxury Estates! Hire one or all three companies to design, build and or remodel your home!
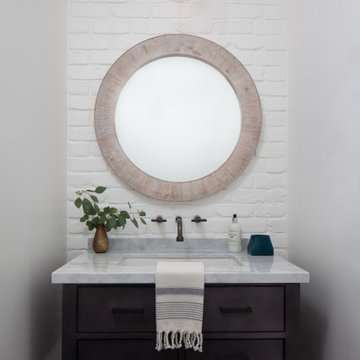
A zinc-wrapped vanity looks more like furniture than anything. The brick wall was veneered in antique brick pavers and painted for texture.
Photo of a small coastal cloakroom in Orange County with freestanding cabinets, grey cabinets, white tiles, white walls, a submerged sink, marble worktops and white worktops.
Photo of a small coastal cloakroom in Orange County with freestanding cabinets, grey cabinets, white tiles, white walls, a submerged sink, marble worktops and white worktops.

Photo of a small contemporary cloakroom in Dallas with grey cabinets, white walls, light hardwood flooring, a vessel sink, beige floors, white worktops, freestanding cabinets and quartz worktops.

Spacious custom bath, with a beautiful silver tile feature wall, going from floor to ceiling.
Inspiration for a medium sized modern cloakroom in Chicago with flat-panel cabinets, grey cabinets, a two-piece toilet, grey walls, a trough sink, grey floors, a floating vanity unit, ceramic tiles, white worktops, ceramic flooring and engineered stone worktops.
Inspiration for a medium sized modern cloakroom in Chicago with flat-panel cabinets, grey cabinets, a two-piece toilet, grey walls, a trough sink, grey floors, a floating vanity unit, ceramic tiles, white worktops, ceramic flooring and engineered stone worktops.

This is an example of a medium sized contemporary cloakroom in Other with recessed-panel cabinets, grey cabinets, a two-piece toilet, grey walls, dark hardwood flooring, a submerged sink, engineered stone worktops, brown floors and white worktops.
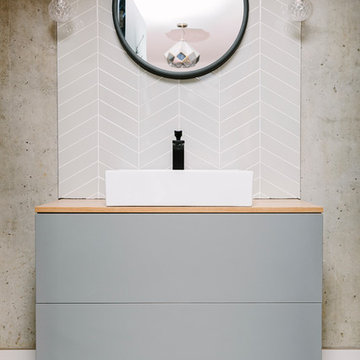
Photo of a contemporary cloakroom in London with flat-panel cabinets, grey cabinets, grey tiles, grey walls, a vessel sink and multi-coloured floors.
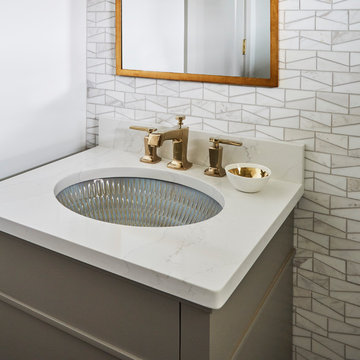
Photo of a small traditional cloakroom in Chicago with flat-panel cabinets, grey cabinets, grey tiles, mosaic tiles, grey walls, a submerged sink, engineered stone worktops and white worktops.
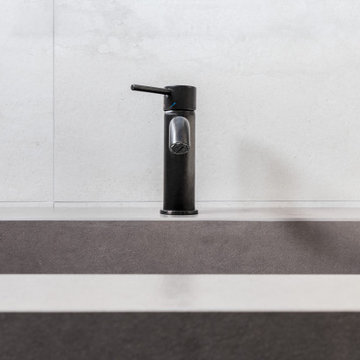
Dettaglio del rubinetto nero Mamoli del lavabo
Small contemporary cloakroom in Other with beaded cabinets, grey cabinets, a wall mounted toilet, beige tiles, ceramic tiles, beige walls, porcelain flooring, an integrated sink, tiled worktops, beige floors, grey worktops and a floating vanity unit.
Small contemporary cloakroom in Other with beaded cabinets, grey cabinets, a wall mounted toilet, beige tiles, ceramic tiles, beige walls, porcelain flooring, an integrated sink, tiled worktops, beige floors, grey worktops and a floating vanity unit.
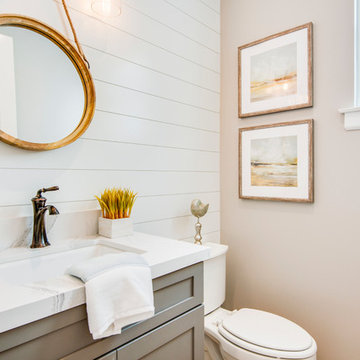
Photo of a small nautical cloakroom in Los Angeles with shaker cabinets, grey cabinets, a two-piece toilet, a submerged sink, engineered stone worktops, beige walls and white worktops.
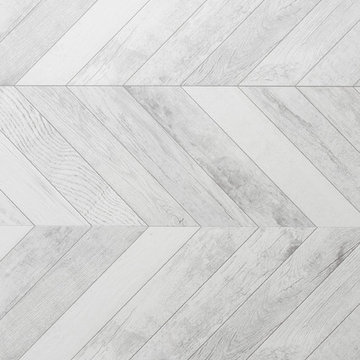
Photographed by Colin Voigt
This is an example of a small rural cloakroom in Charleston with flat-panel cabinets, grey cabinets, a one-piece toilet, grey tiles, porcelain tiles, white walls, medium hardwood flooring, a submerged sink, engineered stone worktops, grey floors and white worktops.
This is an example of a small rural cloakroom in Charleston with flat-panel cabinets, grey cabinets, a one-piece toilet, grey tiles, porcelain tiles, white walls, medium hardwood flooring, a submerged sink, engineered stone worktops, grey floors and white worktops.
White Cloakroom with Grey Cabinets Ideas and Designs
7
