White Cloakroom with Medium Hardwood Flooring Ideas and Designs
Refine by:
Budget
Sort by:Popular Today
1 - 20 of 821 photos
Item 1 of 3

The homeowners wanted to improve the layout and function of their tired 1980’s bathrooms. The master bath had a huge sunken tub that took up half the floor space and the shower was tiny and in small room with the toilet. We created a new toilet room and moved the shower to allow it to grow in size. This new space is far more in tune with the client’s needs. The kid’s bath was a large space. It only needed to be updated to today’s look and to flow with the rest of the house. The powder room was small, adding the pedestal sink opened it up and the wallpaper and ship lap added the character that it needed

Medium sized contemporary cloakroom in San Francisco with a wall mounted toilet, multi-coloured tiles, porcelain tiles, multi-coloured walls, medium hardwood flooring, a vessel sink, wooden worktops, brown floors and brown worktops.

Inspiration for a contemporary cloakroom in Vancouver with white cabinets, a two-piece toilet, green tiles, ceramic tiles, medium hardwood flooring, a pedestal sink, wooden worktops, brown floors, brown worktops and a freestanding vanity unit.

This 5,200-square foot modern farmhouse is located on Manhattan Beach’s Fourth Street, which leads directly to the ocean. A raw stone facade and custom-built Dutch front-door greets guests, and customized millwork can be found throughout the home. The exposed beams, wooden furnishings, rustic-chic lighting, and soothing palette are inspired by Scandinavian farmhouses and breezy coastal living. The home’s understated elegance privileges comfort and vertical space. To this end, the 5-bed, 7-bath (counting halves) home has a 4-stop elevator and a basement theater with tiered seating and 13-foot ceilings. A third story porch is separated from the upstairs living area by a glass wall that disappears as desired, and its stone fireplace ensures that this panoramic ocean view can be enjoyed year-round.
This house is full of gorgeous materials, including a kitchen backsplash of Calacatta marble, mined from the Apuan mountains of Italy, and countertops of polished porcelain. The curved antique French limestone fireplace in the living room is a true statement piece, and the basement includes a temperature-controlled glass room-within-a-room for an aesthetic but functional take on wine storage. The takeaway? Efficiency and beauty are two sides of the same coin.
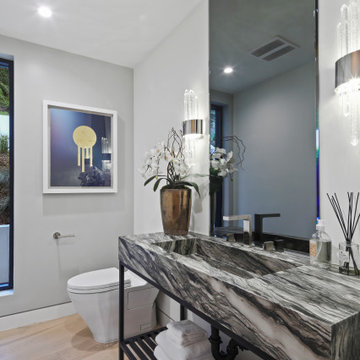
Contemporary cloakroom in Los Angeles with grey walls, medium hardwood flooring, an integrated sink, brown floors, grey worktops and a freestanding vanity unit.

The small antique chandelier was the inspiration for this powder room, while the acrylic in the wall sconce and mirror add a touch of updated transitional style. The metallic grey wallpaper contrasts beautifully with the white vanity cabinet. The quartz counter top has subtle grey veining with a shaped backsplash and ogee edge and offers a nice backdrop for the polished nickel faucet. Brass on the mirror and sconce tie in nicely with the chinoiserie corner shelf, while framed fern art fill the need for just one piece of art. The powder room offers a space of elegance, if only for a moment!
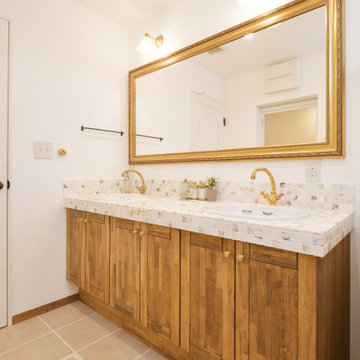
This is an example of a large vintage cloakroom in Yokohama with open cabinets, black and white tiles, mosaic tiles, white walls, medium hardwood flooring, tiled worktops, brown floors and brown worktops.

Wall Paint Color: Benjamin Moore Paper White
Paint Trim: Benjamin Moore White Heron
Vanity Paint Color: Benjamin Moore Hail Navy
Joe Kwon Photography
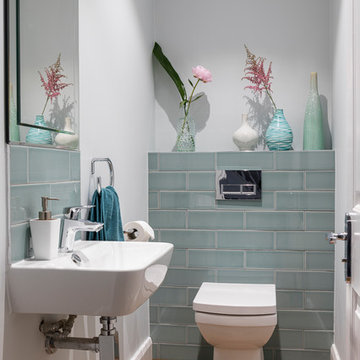
Small contemporary cloakroom in Other with a one-piece toilet, grey walls, medium hardwood flooring, a wall-mounted sink and brown floors.

Photo of a small classic cloakroom in Houston with shaker cabinets, black cabinets, medium hardwood flooring, a submerged sink, engineered stone worktops, brown floors, black worktops, a built in vanity unit and wallpapered walls.

Photography: Garett + Carrie Buell of Studiobuell/ studiobuell.com
Small classic cloakroom in Nashville with freestanding cabinets, dark wood cabinets, a two-piece toilet, an integrated sink, marble worktops, white worktops, a freestanding vanity unit, wallpapered walls, multi-coloured walls, medium hardwood flooring and brown floors.
Small classic cloakroom in Nashville with freestanding cabinets, dark wood cabinets, a two-piece toilet, an integrated sink, marble worktops, white worktops, a freestanding vanity unit, wallpapered walls, multi-coloured walls, medium hardwood flooring and brown floors.

Download our free ebook, Creating the Ideal Kitchen. DOWNLOAD NOW
This family from Wheaton was ready to remodel their kitchen, dining room and powder room. The project didn’t call for any structural or space planning changes but the makeover still had a massive impact on their home. The homeowners wanted to change their dated 1990’s brown speckled granite and light maple kitchen. They liked the welcoming feeling they got from the wood and warm tones in their current kitchen, but this style clashed with their vision of a deVOL type kitchen, a London-based furniture company. Their inspiration came from the country homes of the UK that mix the warmth of traditional detail with clean lines and modern updates.
To create their vision, we started with all new framed cabinets with a modified overlay painted in beautiful, understated colors. Our clients were adamant about “no white cabinets.” Instead we used an oyster color for the perimeter and a custom color match to a specific shade of green chosen by the homeowner. The use of a simple color pallet reduces the visual noise and allows the space to feel open and welcoming. We also painted the trim above the cabinets the same color to make the cabinets look taller. The room trim was painted a bright clean white to match the ceiling.
In true English fashion our clients are not coffee drinkers, but they LOVE tea. We created a tea station for them where they can prepare and serve tea. We added plenty of glass to showcase their tea mugs and adapted the cabinetry below to accommodate storage for their tea items. Function is also key for the English kitchen and the homeowners. They requested a deep farmhouse sink and a cabinet devoted to their heavy mixer because they bake a lot. We then got rid of the stovetop on the island and wall oven and replaced both of them with a range located against the far wall. This gives them plenty of space on the island to roll out dough and prepare any number of baked goods. We then removed the bifold pantry doors and created custom built-ins with plenty of usable storage for all their cooking and baking needs.
The client wanted a big change to the dining room but still wanted to use their own furniture and rug. We installed a toile-like wallpaper on the top half of the room and supported it with white wainscot paneling. We also changed out the light fixture, showing us once again that small changes can have a big impact.
As the final touch, we also re-did the powder room to be in line with the rest of the first floor. We had the new vanity painted in the same oyster color as the kitchen cabinets and then covered the walls in a whimsical patterned wallpaper. Although the homeowners like subtle neutral colors they were willing to go a bit bold in the powder room for something unexpected. For more design inspiration go to: www.kitchenstudio-ge.com

Photo by Travis Peterson.
Inspiration for a small rustic cloakroom in Seattle with medium wood cabinets, a one-piece toilet, medium hardwood flooring, a vessel sink, wooden worktops, a freestanding vanity unit and wallpapered walls.
Inspiration for a small rustic cloakroom in Seattle with medium wood cabinets, a one-piece toilet, medium hardwood flooring, a vessel sink, wooden worktops, a freestanding vanity unit and wallpapered walls.

Meghan Bob Photography
Medium sized contemporary cloakroom in Los Angeles with flat-panel cabinets, brown cabinets, a one-piece toilet, white tiles, porcelain tiles, white walls, a vessel sink, engineered stone worktops, brown floors, medium hardwood flooring and white worktops.
Medium sized contemporary cloakroom in Los Angeles with flat-panel cabinets, brown cabinets, a one-piece toilet, white tiles, porcelain tiles, white walls, a vessel sink, engineered stone worktops, brown floors, medium hardwood flooring and white worktops.

Floor to ceiling black and white cement tiles provide an element of spunk to this powder bath! Exposed black plumbing fixtures and the wood counter top warm up the space!
Photography : Scott Griggs Studios
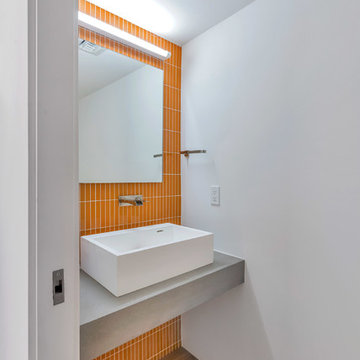
Dave Bramlett
This is an example of a contemporary cloakroom in Phoenix with orange tiles, white walls, medium hardwood flooring, a vessel sink, brown floors and grey worktops.
This is an example of a contemporary cloakroom in Phoenix with orange tiles, white walls, medium hardwood flooring, a vessel sink, brown floors and grey worktops.

This elegant white and silver powder bath is a wonderful surprise for guests. The white on white design wallpaper provides an elegant backdrop to the pale gray vanity and light blue ceiling. The gentle curve of the powder vanity showcases the marble countertop. Polished nickel and crystal wall sconces and a beveled mirror finish the space.

A distinctive private and gated modern home brilliantly designed including a gorgeous rooftop with spectacular views. Open floor plan with pocket glass doors leading you straight to the sparkling pool and a captivating splashing water fall, framing the backyard for a flawless living and entertaining experience. Custom European style kitchen cabinetry with Thermador and Wolf appliances and a built in coffee maker. Calcutta marble top island taking this chef's kitchen to a new level with unparalleled design elements. Three of the bedrooms are masters but the grand master suite in truly one of a kind with a huge walk-in closet and Stunning master bath. The combination of Large Italian porcelain and white oak wood flooring throughout is simply breathtaking. Smart home ready with camera system and sound.

Classic cloakroom in Minneapolis with shaker cabinets, grey cabinets, a two-piece toilet, multi-coloured walls, medium hardwood flooring, a submerged sink, marble worktops, brown floors, grey worktops, a built in vanity unit and wallpapered walls.
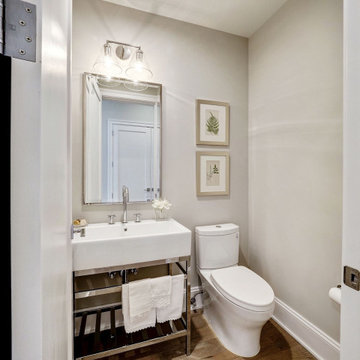
Design ideas for a medium sized traditional cloakroom in DC Metro with a one-piece toilet, grey walls, medium hardwood flooring, a console sink and brown floors.
White Cloakroom with Medium Hardwood Flooring Ideas and Designs
1