White Cloakroom with Medium Hardwood Flooring Ideas and Designs
Refine by:
Budget
Sort by:Popular Today
21 - 40 of 821 photos
Item 1 of 3
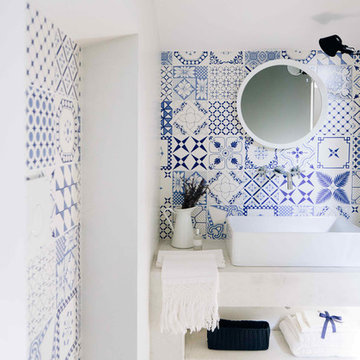
Vanessa Illi
Design ideas for a mediterranean cloakroom in Other with multi-coloured tiles, ceramic tiles, multi-coloured walls, medium hardwood flooring, a trough sink and open cabinets.
Design ideas for a mediterranean cloakroom in Other with multi-coloured tiles, ceramic tiles, multi-coloured walls, medium hardwood flooring, a trough sink and open cabinets.
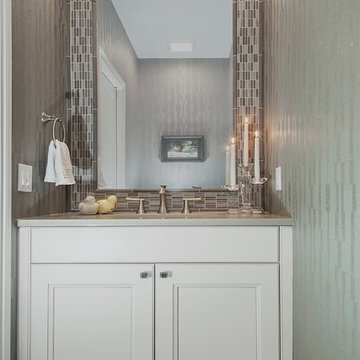
MHB Photo-Graf
This is an example of a small traditional cloakroom in Calgary with a submerged sink, recessed-panel cabinets, solid surface worktops, medium hardwood flooring, white cabinets, grey tiles and grey walls.
This is an example of a small traditional cloakroom in Calgary with a submerged sink, recessed-panel cabinets, solid surface worktops, medium hardwood flooring, white cabinets, grey tiles and grey walls.
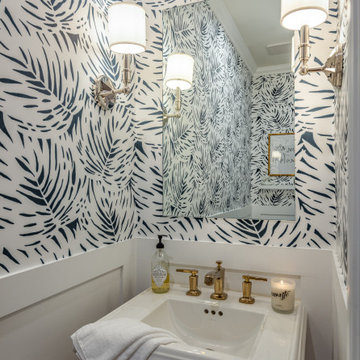
Photo of a small coastal cloakroom in Los Angeles with a one-piece toilet, medium hardwood flooring, a freestanding vanity unit and wallpapered walls.

Inspiration for a large modern cloakroom in Salt Lake City with shaker cabinets, brown cabinets, a two-piece toilet, white tiles, porcelain tiles, grey walls, medium hardwood flooring, a vessel sink, engineered stone worktops, brown floors, brown worktops and a floating vanity unit.

Our busy young homeowners were looking to move back to Indianapolis and considered building new, but they fell in love with the great bones of this Coppergate home. The home reflected different times and different lifestyles and had become poorly suited to contemporary living. We worked with Stacy Thompson of Compass Design for the design and finishing touches on this renovation. The makeover included improving the awkwardness of the front entrance into the dining room, lightening up the staircase with new spindles, treads and a brighter color scheme in the hall. New carpet and hardwoods throughout brought an enhanced consistency through the first floor. We were able to take two separate rooms and create one large sunroom with walls of windows and beautiful natural light to abound, with a custom designed fireplace. The downstairs powder received a much-needed makeover incorporating elegant transitional plumbing and lighting fixtures. In addition, we did a complete top-to-bottom makeover of the kitchen, including custom cabinetry, new appliances and plumbing and lighting fixtures. Soft gray tile and modern quartz countertops bring a clean, bright space for this family to enjoy. This delightful home, with its clean spaces and durable surfaces is a textbook example of how to take a solid but dull abode and turn it into a dream home for a young family.

This is an example of a small farmhouse cloakroom in Los Angeles with black and white tiles, a submerged sink, marble worktops, multi-coloured walls, medium hardwood flooring, brown floors, grey worktops and wallpapered walls.

Photo of a medium sized classic cloakroom in Los Angeles with freestanding cabinets, medium wood cabinets, multi-coloured walls, medium hardwood flooring, a built-in sink, wooden worktops, brown floors, brown worktops, a freestanding vanity unit, wainscoting and a dado rail.
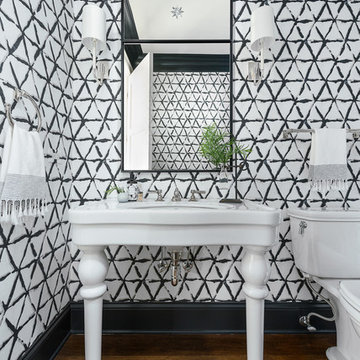
Picture Perfect House
Traditional cloakroom in Chicago with a two-piece toilet, medium hardwood flooring, a console sink and brown floors.
Traditional cloakroom in Chicago with a two-piece toilet, medium hardwood flooring, a console sink and brown floors.
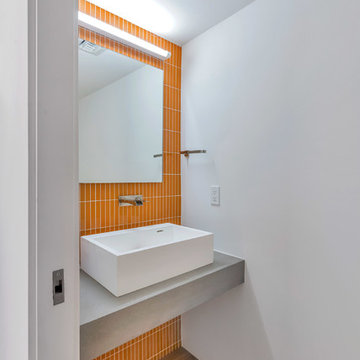
Dave Bramlett
This is an example of a contemporary cloakroom in Phoenix with orange tiles, white walls, medium hardwood flooring, a vessel sink, brown floors and grey worktops.
This is an example of a contemporary cloakroom in Phoenix with orange tiles, white walls, medium hardwood flooring, a vessel sink, brown floors and grey worktops.
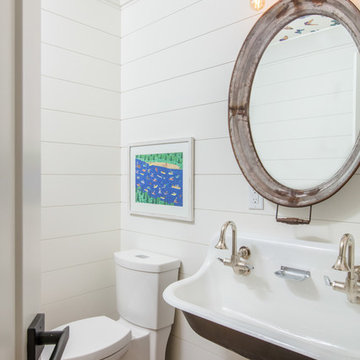
This is an example of a traditional cloakroom in Other with white walls, medium hardwood flooring, a wall-mounted sink and brown floors.
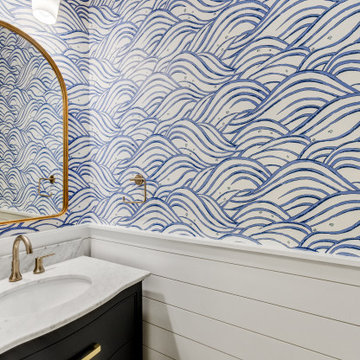
This is an example of a small beach style cloakroom in Charleston with beaded cabinets, blue cabinets, blue walls, medium hardwood flooring, a submerged sink, marble worktops, brown floors, grey worktops, a freestanding vanity unit and wallpapered walls.
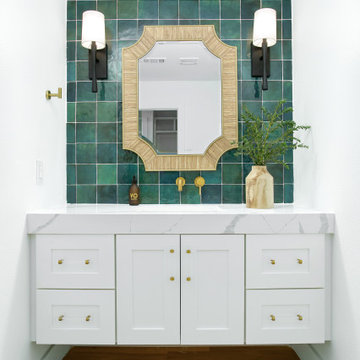
Coastal modern renovation with interior design and listing by Broker and Designer Jessica Koltun. Features: woven chandelier pendants, tropical, island flair, black tile bedrosians cloe backsplash, white shaker cabinets, custom white and wood hood, wood and zellige square tile fireplace, open living room and kitchen concept, california contemporary, quartz countertops, gold hardware, gold faucet, pot filler, built-ins, nook, counter bar seating stools, paneling, windows in kitchen, shiplap

Small classic cloakroom in Chicago with recessed-panel cabinets, grey cabinets, a one-piece toilet, grey walls, medium hardwood flooring, an integrated sink, marble worktops, brown floors, white worktops and a freestanding vanity unit.

The small antique chandelier was the inspiration for this powder room, while the acrylic in the wall sconce and mirror add a touch of updated transitional style. The metallic grey wallpaper contrasts beautifully with the white vanity cabinet. The quartz counter top has subtle grey veining with a shaped backsplash and ogee edge and offers a nice backdrop for the polished nickel faucet. Brass on the mirror and sconce tie in nicely with the chinoiserie corner shelf, while framed fern art fill the need for just one piece of art. The powder room offers a space of elegance, if only for a moment!
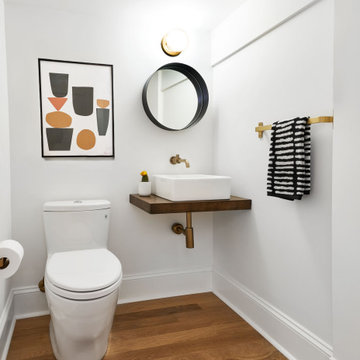
Photo of a traditional cloakroom in Portland with a one-piece toilet, white walls, medium hardwood flooring, a vessel sink, wooden worktops, brown floors and brown worktops.
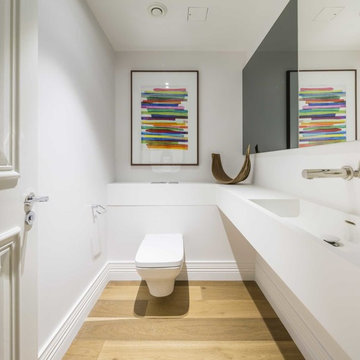
Rachel Niddrie for LXA
Inspiration for a small contemporary cloakroom in London with white cabinets, a wall mounted toilet, white walls, medium hardwood flooring, a built-in sink, solid surface worktops, white worktops and a built in vanity unit.
Inspiration for a small contemporary cloakroom in London with white cabinets, a wall mounted toilet, white walls, medium hardwood flooring, a built-in sink, solid surface worktops, white worktops and a built in vanity unit.

Photo of a modern cloakroom in Portland with grey tiles, white walls, medium hardwood flooring, a wall-mounted sink, brown floors and a feature wall.
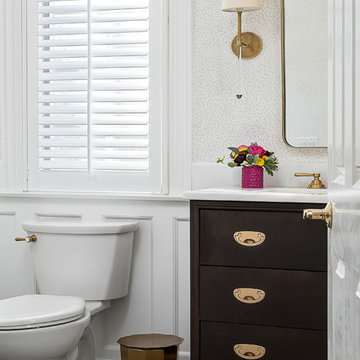
This beautiful transitional powder room with wainscot paneling and wallpaper was transformed from a 1990's raspberry pink and ornate room. The space now breathes and feels so much larger. The vanity was a custom piece using an old chest of drawers. We removed the feet and added the custom metal base. The original hardware was then painted to match the base.
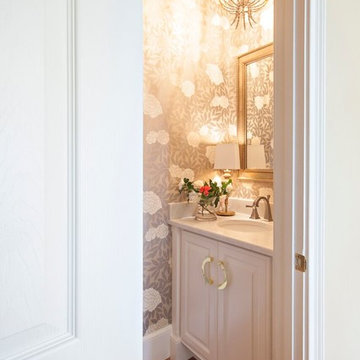
Jennifer at Timeless Memories
Design ideas for a medium sized traditional cloakroom in Other with raised-panel cabinets, white cabinets, grey walls, medium hardwood flooring, a submerged sink, engineered stone worktops, brown floors and white worktops.
Design ideas for a medium sized traditional cloakroom in Other with raised-panel cabinets, white cabinets, grey walls, medium hardwood flooring, a submerged sink, engineered stone worktops, brown floors and white worktops.
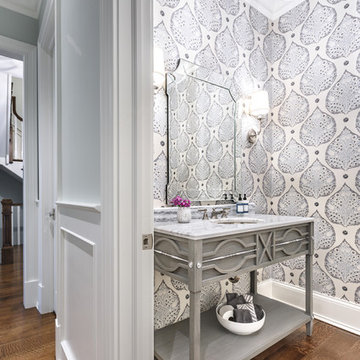
We have an obsession with this wall covering and were so happy to use it in here. The colors fit so well, we could have used it almost anywhere in the house!
Joe Kwon Photography
White Cloakroom with Medium Hardwood Flooring Ideas and Designs
2