White Cloakroom with Wainscoting Ideas and Designs
Refine by:
Budget
Sort by:Popular Today
41 - 60 of 74 photos
Item 1 of 3
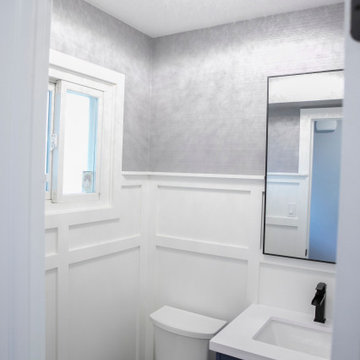
Small space with a BIG statement. Tall wainscotting makes the room feel taller that it actually is.
Small contemporary cloakroom in Toronto with recessed-panel cabinets, blue cabinets, a one-piece toilet, ceramic flooring, a submerged sink, engineered stone worktops, multi-coloured floors, white worktops, a built in vanity unit and wainscoting.
Small contemporary cloakroom in Toronto with recessed-panel cabinets, blue cabinets, a one-piece toilet, ceramic flooring, a submerged sink, engineered stone worktops, multi-coloured floors, white worktops, a built in vanity unit and wainscoting.
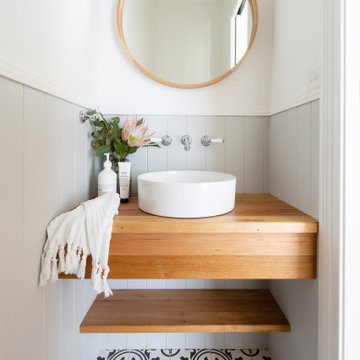
For this knock down rebuild, in the established Canberra suburb of Yarralumla, the client's brief was modern Hampton style. The main finishes include Hardwood American Oak floors, shaker style joinery, patterned tiles and wall panelling, to create a classic, elegant and relaxed feel for this family home. Built by CJC Constructions. Photography by Hcreations.

The powder room, located off the kitchen and main entry, is designed with natural elements in mind. Including, the stone rock knobs, walnut live edge countertop, and cross sections of firewood wallpaper.
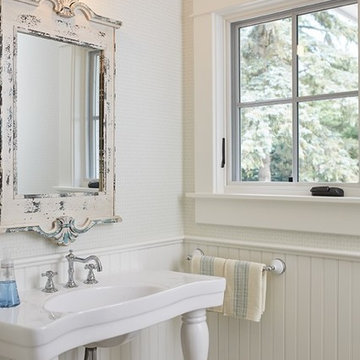
Design ideas for a country cloakroom in Grand Rapids with white walls, a pedestal sink, white worktops and wainscoting.
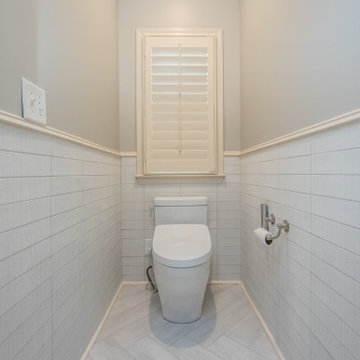
Beautiful Eclectic Farmhouse Design in master bath. Lots of color, herringbone tile floor, quartz countertops, rectangle sinks, large shower, incredible freestanding soaking tub, wainscoting, Toto toilets
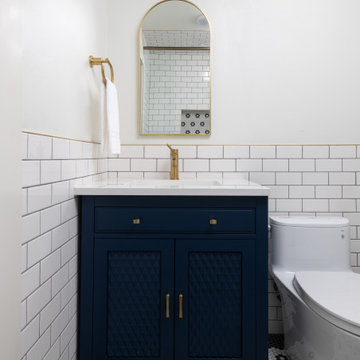
Design ideas for a small bohemian cloakroom in Dallas with freestanding cabinets, blue cabinets, a one-piece toilet, white tiles, ceramic tiles, white walls, mosaic tile flooring, a submerged sink, engineered stone worktops, multi-coloured floors, white worktops, a freestanding vanity unit and wainscoting.
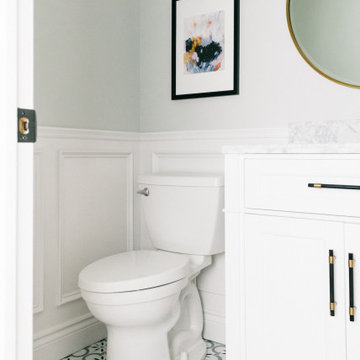
Design ideas for a modern cloakroom in Toronto with white cabinets, marble worktops, a freestanding vanity unit, wainscoting and mosaic tile flooring.
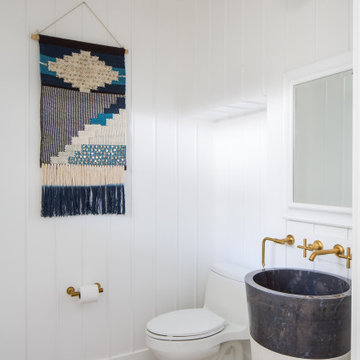
Photo of a coastal cloakroom in Orange County with light hardwood flooring, a pedestal sink, marble worktops, a freestanding vanity unit, a wallpapered ceiling and wainscoting.
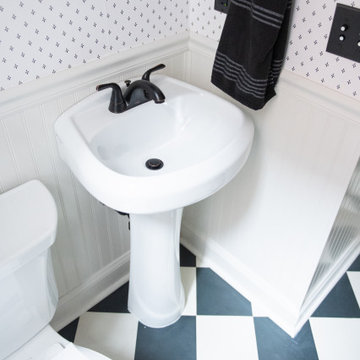
Inspiration for a cloakroom in Jacksonville with a one-piece toilet, grey walls, vinyl flooring, a pedestal sink, black floors, a freestanding vanity unit and wainscoting.
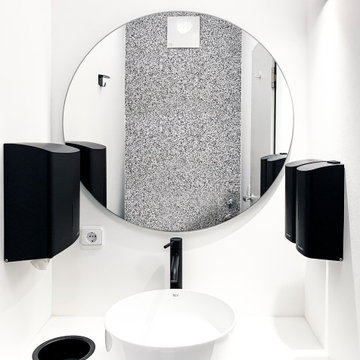
Dieses Gästetoilette ist wie so oft räumlich sehr klein und eng geschnitten. Auch direktes Licht durch Fenster fehlt hier komplett. Daher war es besonders wichtig, den Raum mit dem richtigen Licht und der richtigen Gestaltung schön hell und freundlich wirken zu lassen.
Die Accessoires wie Armatur, Seifenspender, Spiegel, Wandleuchte etc. wurden bewusst in schwarz gewählt um sich mit einem deutlichen Kontrast von der weißen Wand abzuheben.
Dieses schwarzweiße Farbkonzept mit hohen Kontrastwerten zieht sich auch in der abwaschbaren Wandgestaltung hinter der Gästetoilette fort. Das Material in terrazzo Optik ist ein unempfindlicher Spezial PVC, für den Nässe und Desinfektionsmittel kein Problem darstellt. Durch diese optimalen Eigenschaften zur Reinigung lässt sich das gesamte Gästebad auch auf Dauer perfekt suber halten.
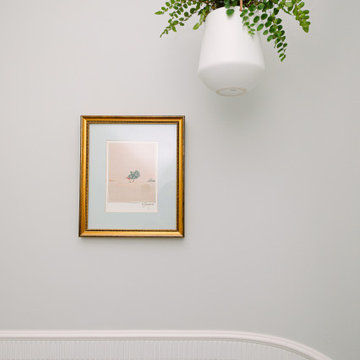
Medium sized bohemian cloakroom in Cleveland with open cabinets, white tiles, ceramic tiles, grey walls, porcelain flooring, grey floors, a freestanding vanity unit and wainscoting.
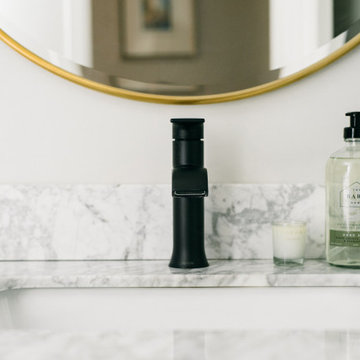
Modern cloakroom in Toronto with white cabinets, marble worktops, a freestanding vanity unit, wainscoting and mosaic tile flooring.
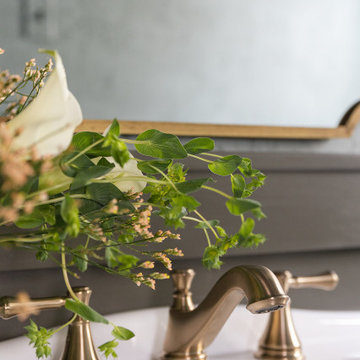
Photography: Marit Williams Photography
This is an example of a small traditional cloakroom in Other with green walls, ceramic flooring, a console sink, multi-coloured floors, a freestanding vanity unit and wainscoting.
This is an example of a small traditional cloakroom in Other with green walls, ceramic flooring, a console sink, multi-coloured floors, a freestanding vanity unit and wainscoting.
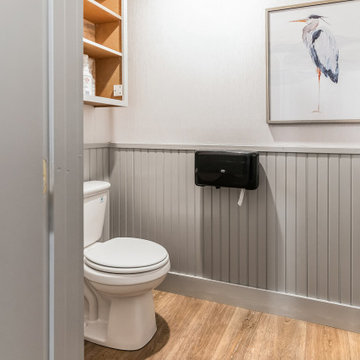
Refined yet natural. A white wire-brush gives the natural wood tone a distinct depth, lending it to a variety of spaces. With the Modin Collection, we have raised the bar on luxury vinyl plank. The result is a new standard in resilient flooring. Modin offers true embossed in register texture, a low sheen level, a rigid SPC core, an industry-leading wear layer, and so much more.
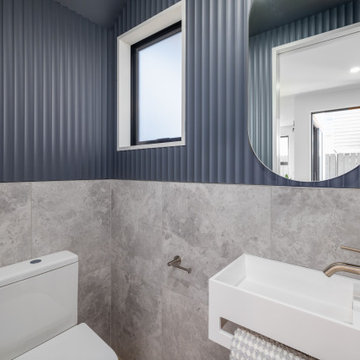
Inspiration for a small contemporary cloakroom in Christchurch with a wall mounted toilet, grey tiles, ceramic tiles, blue walls, laminate floors, a wall-mounted sink, brown floors, a freestanding vanity unit and wainscoting.
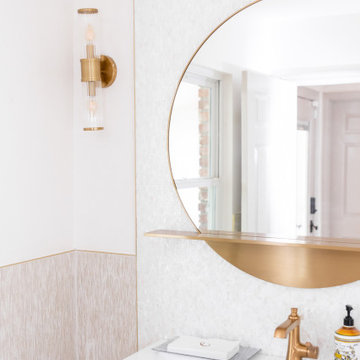
Renovation from an old Florida dated house that used to be a country club, to an updated beautiful Old Florida inspired kitchen, dining, bar and keeping room.

This is an example of a small traditional cloakroom in Vancouver with recessed-panel cabinets, brown cabinets, white walls, porcelain flooring, a submerged sink, engineered stone worktops, multi-coloured floors, white worktops, a built in vanity unit and wainscoting.
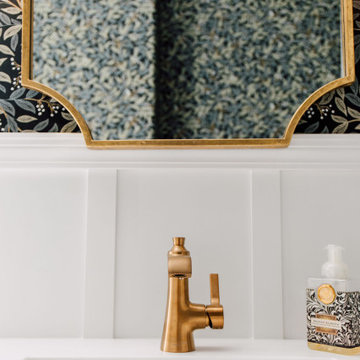
Adding white wainscoting and dark wallpaper to this powder room made all the difference! We also changed the layout...
Design ideas for a medium sized contemporary cloakroom in Seattle with a two-piece toilet, multi-coloured walls, light hardwood flooring, an integrated sink, beige floors, a freestanding vanity unit and wainscoting.
Design ideas for a medium sized contemporary cloakroom in Seattle with a two-piece toilet, multi-coloured walls, light hardwood flooring, an integrated sink, beige floors, a freestanding vanity unit and wainscoting.
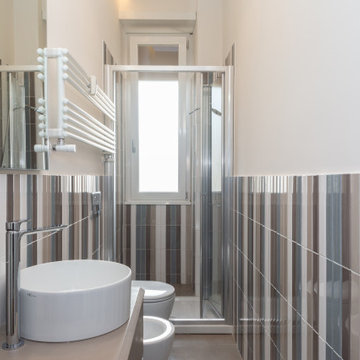
Photo of a small modern cloakroom in Rome with flat-panel cabinets, brown cabinets, a wall mounted toilet, blue tiles, matchstick tiles, white walls, porcelain flooring, a vessel sink, laminate worktops, beige floors, a floating vanity unit and wainscoting.
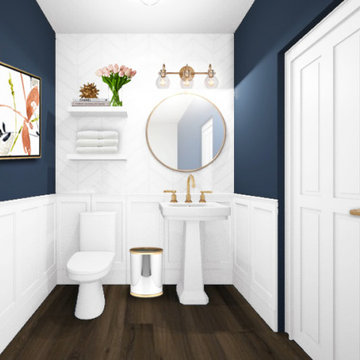
Transitional powder room online interior design 3D rendering by Black Cat Interiors with navy blue walls, white wainscoting, round gold mirror, gold hardware, fixtures and lighting, white chevron tile, floating shelves, pedestal sink, dark hardwood floors, and navy and blush abstract art.
White Cloakroom with Wainscoting Ideas and Designs
3