White Concrete House Exterior Ideas and Designs
Refine by:
Budget
Sort by:Popular Today
161 - 180 of 371 photos
Item 1 of 3

ホローブロックの手摺がアクセントになったシンプルな外観
This is an example of a medium sized and gey modern concrete detached house in Tokyo with three floors and a flat roof.
This is an example of a medium sized and gey modern concrete detached house in Tokyo with three floors and a flat roof.

Photo by:大井川 茂兵衛
White contemporary two floor concrete house exterior in Other with a lean-to roof.
White contemporary two floor concrete house exterior in Other with a lean-to roof.
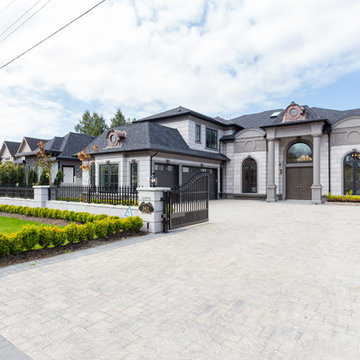
Design ideas for a gey traditional two floor concrete detached house in Vancouver with a half-hip roof and a shingle roof.
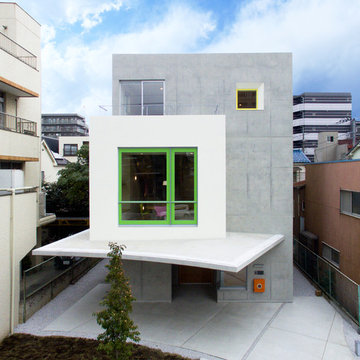
設計:FEDL
Design ideas for a gey contemporary concrete house exterior in Tokyo with a flat roof.
Design ideas for a gey contemporary concrete house exterior in Tokyo with a flat roof.
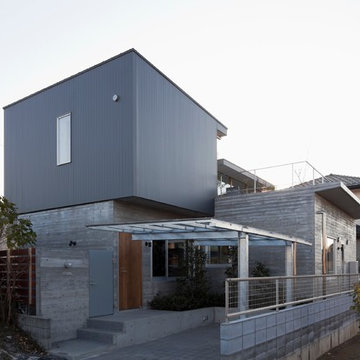
北西側のコーナーはカーポートとして使っています。カーポートはメッキをしたスチールとポリカーボネートで製作しました。
Photo by:吉田誠
Photo of a large and gey modern two floor concrete detached house in Other with a flat roof and a mixed material roof.
Photo of a large and gey modern two floor concrete detached house in Other with a flat roof and a mixed material roof.
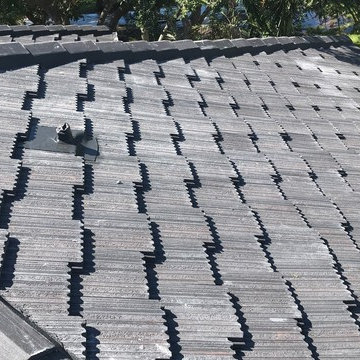
Joe Bragg
Inspiration for a medium sized and gey coastal bungalow concrete detached house in Tampa with a hip roof and a tiled roof.
Inspiration for a medium sized and gey coastal bungalow concrete detached house in Tampa with a hip roof and a tiled roof.
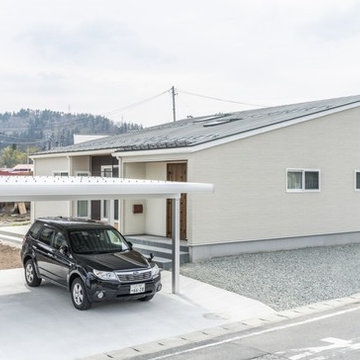
縁側に座ってビールにだだちゃ豆、ぽかぽか陽気で日光浴。
子供たちが縁側を通って畑になった野菜を収穫する。
縁側にくつろぎとたのしさを詰め込んだ暮らしを考えた。
お庭で遊んでも、お部屋で遊んでも、目の届くように。
私たち家族のためだけの、たったひとつの動線計画。
心地よい光と風を取り入れ、自然豊かな郊外で暮らす。
家族の想いが、またひとつカタチになりました。
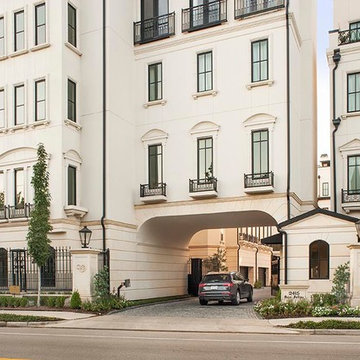
The dramatic resident entry into the development includes a gate house that is guarded for the ultimate lock and leave lifestyle.
Inspiration for a large and white traditional concrete terraced house in Houston with three floors.
Inspiration for a large and white traditional concrete terraced house in Houston with three floors.
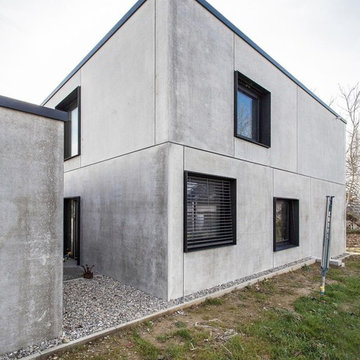
Das von Familie Sailer erworbene Grundstück Nähe Neu-Ulms sollte flexibel, kostengünstig und vor allem möglichst schnell errichtet werden.
Der klare, kubische Hauptbaukörper wurde dann in der nordöstlichen Ecke positioniert um möglichst viel Garten zu erhalten. Der Carport und der Kellerersatzraum zonieren die Freibereiche und schirmen diese gegen die Nachbarn ab.
Da der Bauherr die Tragwerksplanung und die Bauleitung übernahm und wir aufgrund der Distanz zur Baustelle mit möglichst wenigen Details auskommen wollten, fiel dann die Wahl auf die Betonfertigteil-Bauweise. Um die gewünschte Massivität des Gebäudes zu wahren unterteilten wir die Elemente in große C-förmige Scheiben und fügten diese, geschoßweise um Elementstärke versetzt. Das so bis an die Grenzen ausgereizte System, ermöglichte trotz der engen Vorgaben die Verwirklichung der gestalterisch hohen Ansprüche.
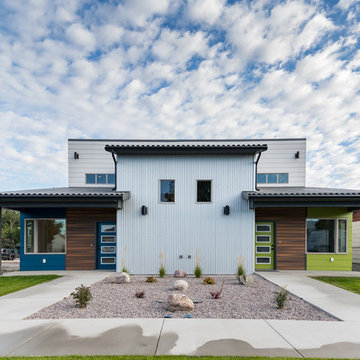
Burton Photography
Photo of a medium sized contemporary two floor concrete terraced house in Other with a flat roof.
Photo of a medium sized contemporary two floor concrete terraced house in Other with a flat roof.
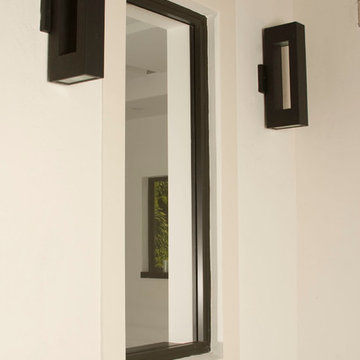
Leo Pablo
This is an example of a white modern two floor concrete house exterior in Miami with a pitched roof.
This is an example of a white modern two floor concrete house exterior in Miami with a pitched roof.
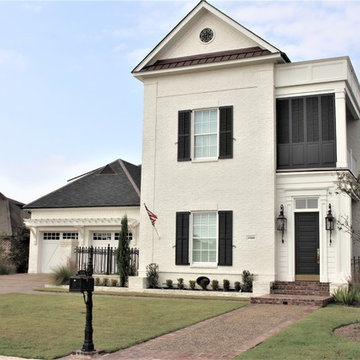
This is an example of a large and white classic two floor concrete detached house in New Orleans with a shingle roof.
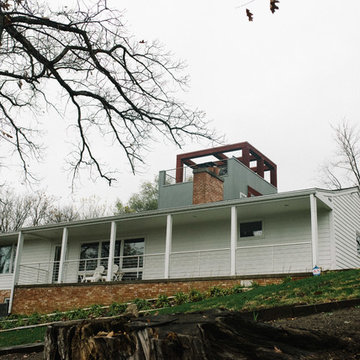
Inspiration for a large and multi-coloured modern concrete detached house in Other with three floors, a pitched roof and a shingle roof.
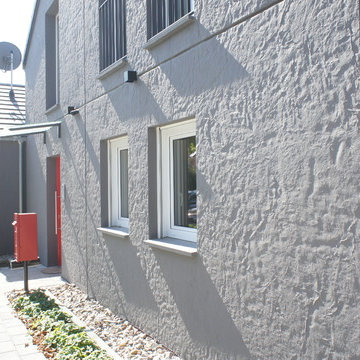
Gegossene Betonstruktur.
Expansive and gey urban two floor concrete house exterior in Other with a pitched roof.
Expansive and gey urban two floor concrete house exterior in Other with a pitched roof.
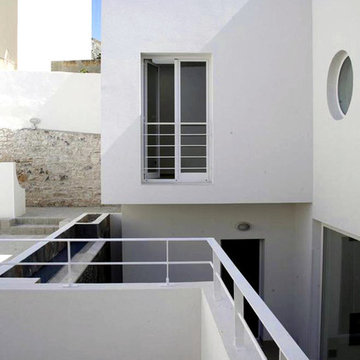
Vito Margagliotti
Design ideas for a medium sized and white contemporary two floor concrete detached house in Catania-Palermo with a flat roof.
Design ideas for a medium sized and white contemporary two floor concrete detached house in Catania-Palermo with a flat roof.
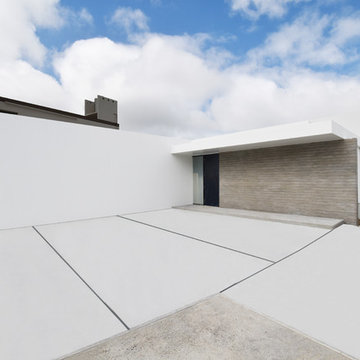
StyleCreate
Inspiration for a white modern bungalow concrete detached house in Other.
Inspiration for a white modern bungalow concrete detached house in Other.
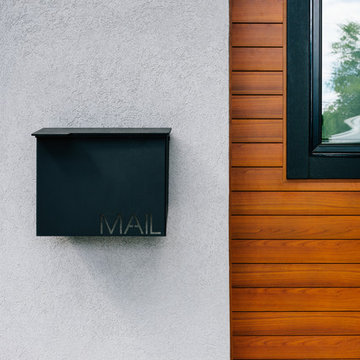
Design ideas for a large and gey contemporary two floor concrete detached house in New York with a flat roof.
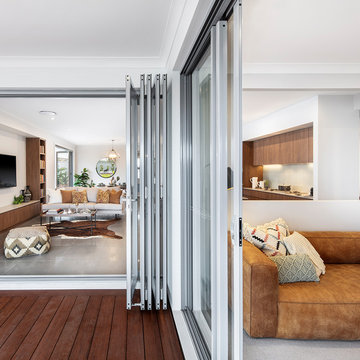
McDonald Jones Homes
This is an example of a white contemporary bungalow concrete detached house in Wollongong with a pitched roof and a metal roof.
This is an example of a white contemporary bungalow concrete detached house in Wollongong with a pitched roof and a metal roof.
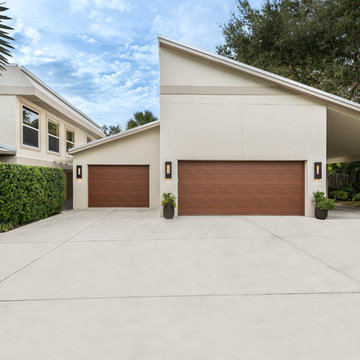
This gorgeous garage door stands out beautifully against this beige home. This Garage Door is called Cypress, in the shade Walnut. We love this contrast and think this garage door compliments this home, giving it that pop of color that it needs!
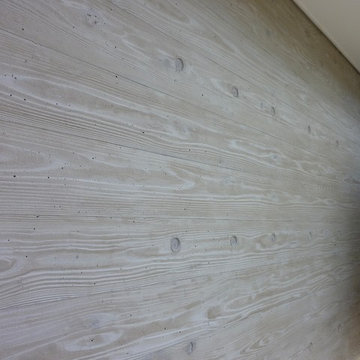
この壁は、
コンクリートを打つ時の型枠に、
木の板を加工して使うことで、
出来上がった壁の表面に、
わざと、木目のあとを付けています。
上の階の壁は、遠くから見て、
美しく目立つことを意図していますが、
下の階の壁は、店舗を訪れる方が、
近くに寄ってみてはじめて、
おやっ、という感じでわかるような、
微妙な質感をねらっています。
この飲食店の、
手作りにこだわるポリシーを表現しつつ、
浮遊感を持った、
真っ白な立体である部分に対して、
下から生え出たような、
重い質感を持たせることで、
上下の階を対比させることも意図しました。
White Concrete House Exterior Ideas and Designs
9