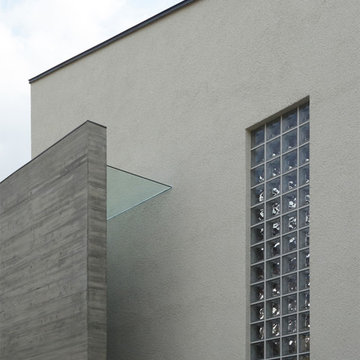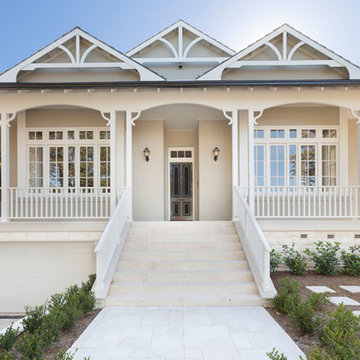White Concrete House Exterior Ideas and Designs
Refine by:
Budget
Sort by:Popular Today
121 - 140 of 371 photos
Item 1 of 3
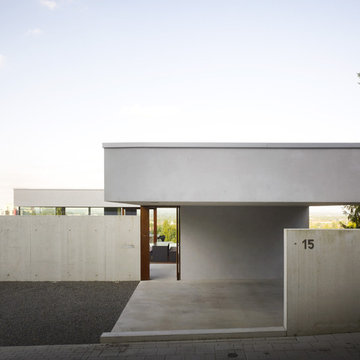
Inspiration for a medium sized and gey modern concrete detached house in Other with a flat roof and three floors.
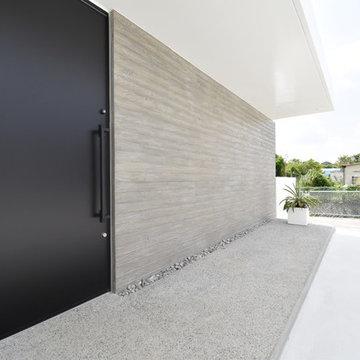
StyleCreate
Inspiration for a white modern bungalow concrete detached house in Other.
Inspiration for a white modern bungalow concrete detached house in Other.
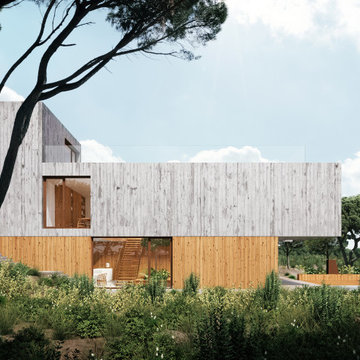
Gey modern concrete detached house in Other with four floors, a flat roof, a mixed material roof and a white roof.
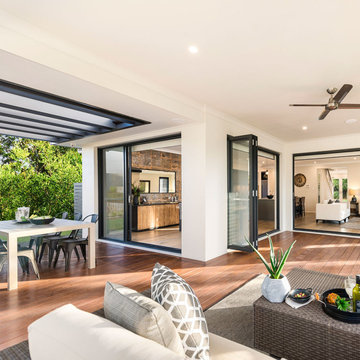
Grandeur on Every Level.
Offering the thoughtful design features you’d normally only expect from a bespoke home, the Metropolitan is the ultimate in two-storey, luxury family living.
The Metropolitan is a lavish two storey design with a Master Suite of Hollywood proportions and a layout. The Metropolitan respects the duties of everyday life and rewards with simple luxuries. Catering even for narrow blocks, this home effortlessly ticks every box on the wish list.
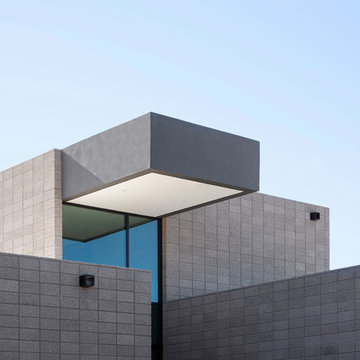
photography by Miguel Coelho
Design ideas for a medium sized and gey modern two floor concrete detached house in Phoenix with a flat roof.
Design ideas for a medium sized and gey modern two floor concrete detached house in Phoenix with a flat roof.
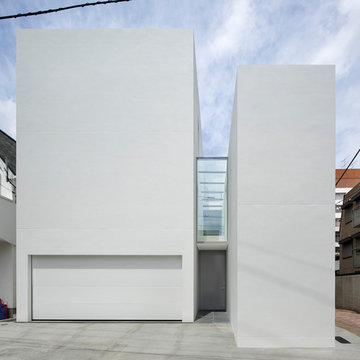
撮影:繁田 諭
This is an example of a white contemporary concrete detached house in Tokyo with three floors and a flat roof.
This is an example of a white contemporary concrete detached house in Tokyo with three floors and a flat roof.
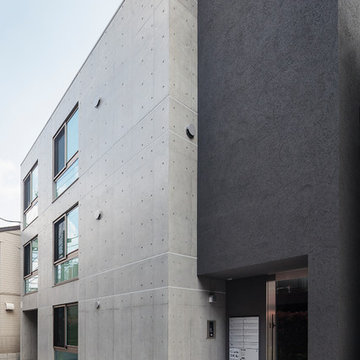
コンクリート打放をアクセントに使ったRC外断熱工法の共同住宅
Large and black modern concrete flat in Tokyo with three floors and a flat roof.
Large and black modern concrete flat in Tokyo with three floors and a flat roof.
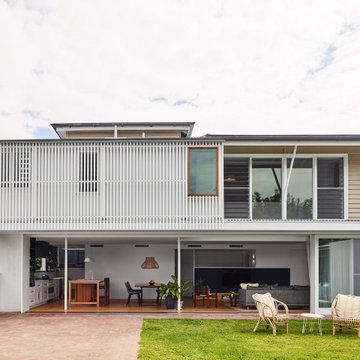
Medium sized and white contemporary two floor concrete detached house in Brisbane with a pitched roof, a metal roof, a white roof and shiplap cladding.
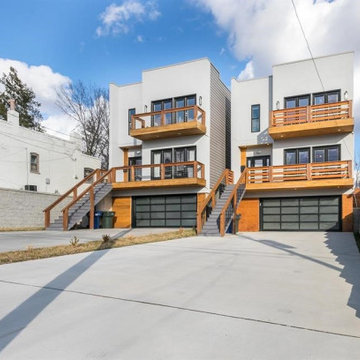
This is an example of a medium sized and gey contemporary two floor concrete detached house in St Louis with a flat roof.
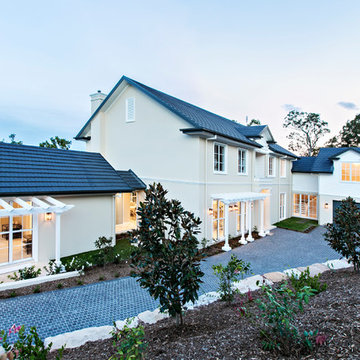
Expansive and beige classic two floor concrete detached house in Gold Coast - Tweed with a hip roof and a tiled roof.
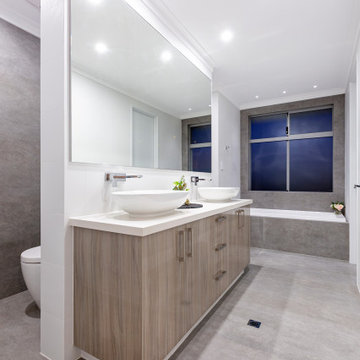
Showcasing the level of craftsmanship synonymous with Atrium Homes, this new narrow lot design is suitable for blocks with a 9m wide frontage. Cleverly designed to maximise space, the home features five bedrooms – or four plus a study – and three bathrooms. Overlooking the streetfront from upstairs, the master bedroom has a large walk-in robe and a luxurious double vanity ensuite with a bath and big open shower. Separated from the master bedroom by a spacious private retreat are the three children’s bedrooms – all with built-in robes – and the family bathroom. Downstairs, the fifth bedroom has a dual-access ensuite, making it an ideal guest suite. A home theatre at the front of the home offers a separate living area away from the large open-plan family/living/dining area, which flows seamlessly to an alfresco area for easy outdoor entertaining. Home chefs will love the ultra-modern kitchen with its long island benchtop/breakfast bar and separate scullery and pantry. This is a well-designed home offering style, luxury, convenience and flexibility for any size family. To fully appreciate this cleverly designed home, contact Atrium Homes to book a private appointment.• Suitable for blocks with a 9m frontage • Five bedrooms (or four plus a study)• Three bathrooms, including one with dual access• Open-plan family and dining area• Kitchen with separate scullery• Upstairs retreat• Alfresco area for outdoor entertaining• Home theatre• Upstairs linen chute• Double garage with storage• Covered porch and entry area • Total house area 361m2.
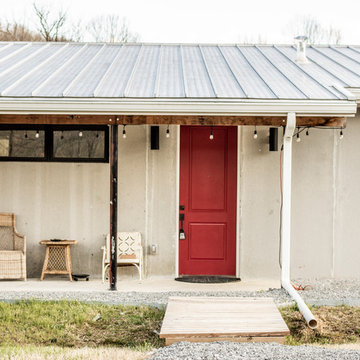
A custom concrete home on the Harpeth river in Tennessee.
Photos: www.carlinicole.com
Design ideas for a gey modern bungalow concrete house exterior in Nashville with a lean-to roof and a metal roof.
Design ideas for a gey modern bungalow concrete house exterior in Nashville with a lean-to roof and a metal roof.
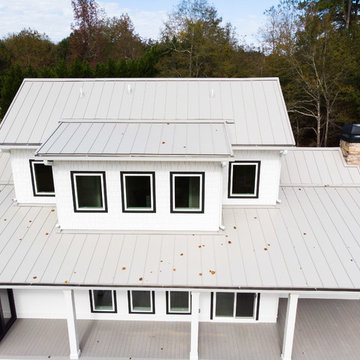
Design ideas for a medium sized and white modern two floor concrete detached house in Atlanta with a pitched roof and a metal roof.
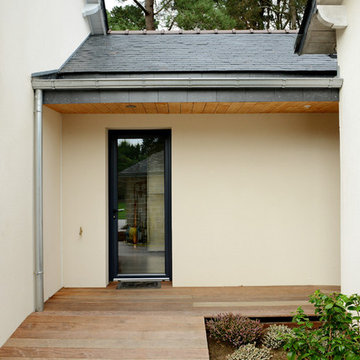
Le client souhaitait créer un habitat indépendant pour les membres de sa famille pendant les séjours de vacances d’été pour cette maison de bord de mer. L’extension a donc été créée sans mur commun, reliée seulement par un chemin abrité afin d’apporter autonomie et intimité à ses occupants. Le garage de cette maison permettra également de ranger du matériel de planchiste.
La construction a été réalisée avec le procédé Biplan, mur composé de deux parois ITE dans laquelle on coule le béton, le projet est donc en isolation extérieure reprenant la volumétrie de la maison existante. Cela a permis une rapidité d’exécution et un résultat thermique performant.
La maison se compose d’une pièce à vivre de 35m², de 2 chambres et d’une salle d’eau. Armand Sarlangue
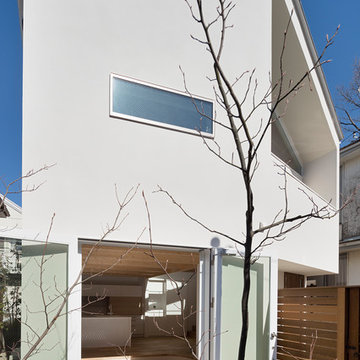
photo:Nobuaki Nakagawa
Design ideas for a white shabby-chic style two floor concrete detached house in Tokyo Suburbs with a pitched roof and a metal roof.
Design ideas for a white shabby-chic style two floor concrete detached house in Tokyo Suburbs with a pitched roof and a metal roof.
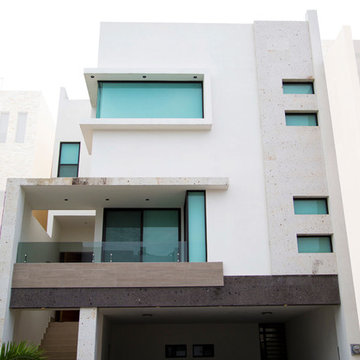
Luis Flores PH Photography
Photo of a large and white modern concrete house exterior in Other with three floors and a flat roof.
Photo of a large and white modern concrete house exterior in Other with three floors and a flat roof.
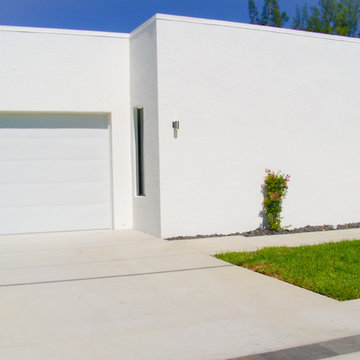
Medium sized and white modern bungalow concrete detached house in Miami with a flat roof and a mixed material roof.
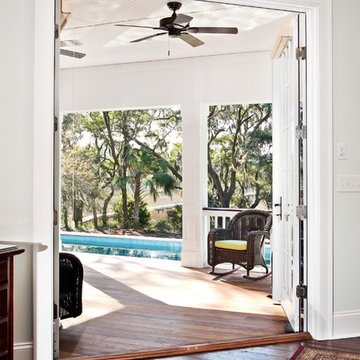
Photo: Michael Costa/ Charleston Home + Design
Photo of a large traditional two floor concrete house exterior in Charleston.
Photo of a large traditional two floor concrete house exterior in Charleston.
White Concrete House Exterior Ideas and Designs
7
