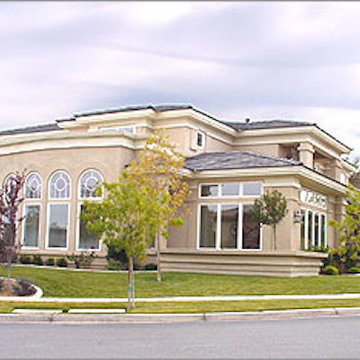White Concrete House Exterior Ideas and Designs
Refine by:
Budget
Sort by:Popular Today
41 - 60 of 371 photos
Item 1 of 3

a board-formed concrete wall accentuated by minimalist landscaping adds architectural interest, while providing for privacy at the exterior entry stair
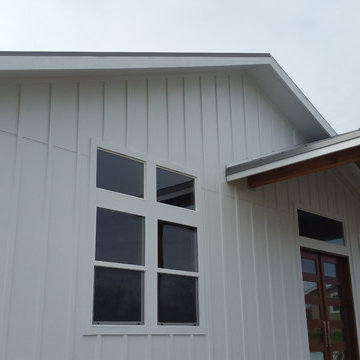
Photo of a large and white country bungalow concrete house exterior in Sacramento with a pitched roof.
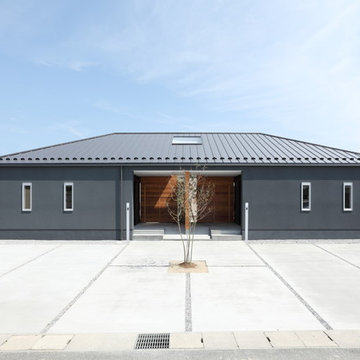
Design ideas for a large and gey scandi bungalow concrete detached house in Other with a hip roof and a metal roof.
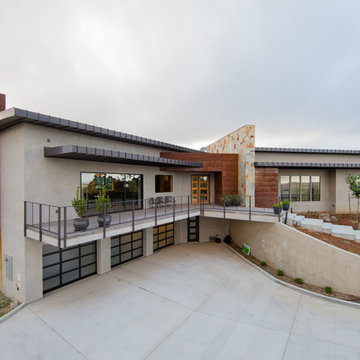
The contemporary styled Ebner residence sits perched atop a hill in West Atascadero with sprawling 360 degree views. The 3-winged floor plan was designed to maximize these views and create a comfortable retreat for the Ebners and visiting guests. Upon arriving at the home, you are greeted by a stone spine wall and 17’ mitered window that focuses on a majestic oak tree, with the valley beyond. The great room is an iconic part of the design, covered by an arch formed roof with exposed custom made glulam beams. The exterior of the house exemplifies contemporary design by incorporating corten cladding, standing seam metal roofing, smooth finish stucco and large expanses of glass. Amenities of the house include a wine cellar, drive through garage, private office and 2 guest suites.
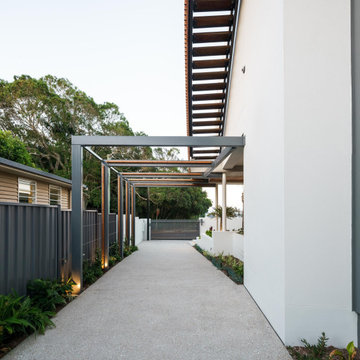
Inspiration for a large and multi-coloured beach style bungalow concrete detached house in Sunshine Coast with a flat roof.
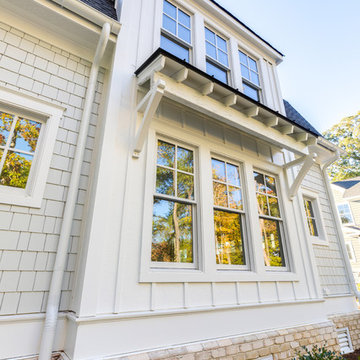
Jonathan Edwards Media
Inspiration for a large and gey nautical two floor concrete detached house in Other with a mansard roof and a mixed material roof.
Inspiration for a large and gey nautical two floor concrete detached house in Other with a mansard roof and a mixed material roof.
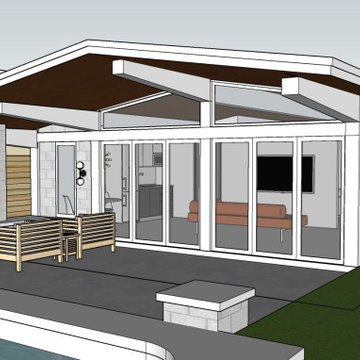
Guest/pool house to match an original 1960's MidCentury Modern home in South Tampa, Florida.
Inspiration for a small and gey midcentury bungalow concrete house exterior in Tampa with a pitched roof and a metal roof.
Inspiration for a small and gey midcentury bungalow concrete house exterior in Tampa with a pitched roof and a metal roof.
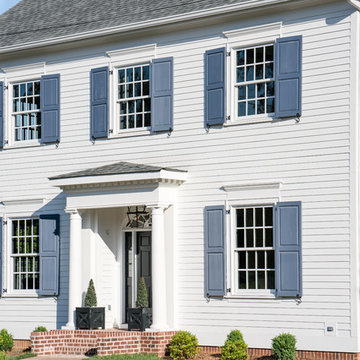
Inspiration for a large and white classic two floor concrete detached house in Other with a pitched roof and a shingle roof.
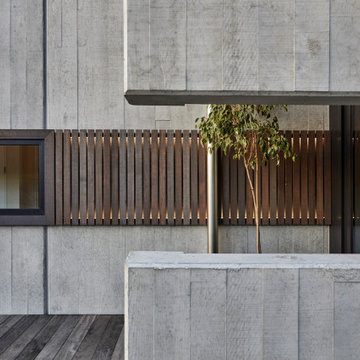
This lean, low profile home sprawls above lake Karapiro, in the foothills of Maungatautari Mountain, Cambridge. From the lakeside, its laid-back silhouette blends seamlessly into its elevated natural surroundings yet the house's unique low-slung aesthetic provides a private and stealthy presence from the roadside.
Beautiful bandsawn cedar, and wood textured concrete tilt-slab walls are the focal features of this statement home. This amazing house is certainly an eye catcher but retains subtlety with the use of a natural colour palette and materials.
This home won best 'Residential New Home over 300m2' at the National ADNZ Resene Architectural Design Awards 2020.
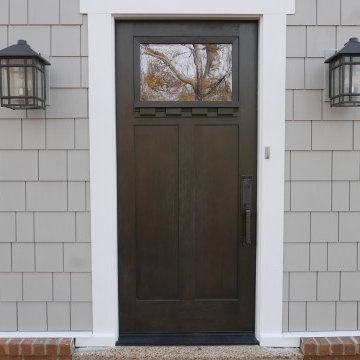
Installed Priovia Signet Series Fir Fiberglass front door, Craftsman style with Dentil shelf, and Emtek mortised handleset!
Photo of a medium sized and gey classic two floor concrete detached house in Other with a pitched roof, a shingle roof, a grey roof and shiplap cladding.
Photo of a medium sized and gey classic two floor concrete detached house in Other with a pitched roof, a shingle roof, a grey roof and shiplap cladding.
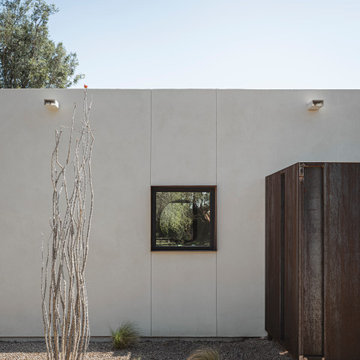
Photos by Roehner + Ryan
Photo of a small modern bungalow concrete tiny house in Phoenix with a flat roof.
Photo of a small modern bungalow concrete tiny house in Phoenix with a flat roof.
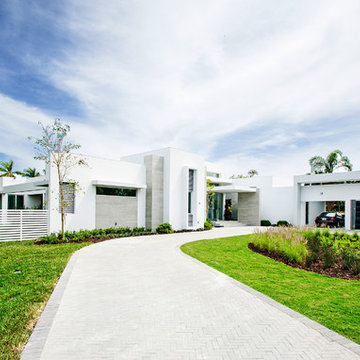
Photo of a large and white modern bungalow concrete detached house in Miami with a flat roof.
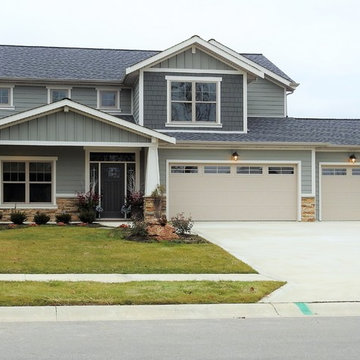
This front porch of this Matt Lancia Signature Home features a real stone accents as well as a tapered column accent. The siding is Hardi-plank with a board and batten look in the gable and 7 1/4" siding else where.
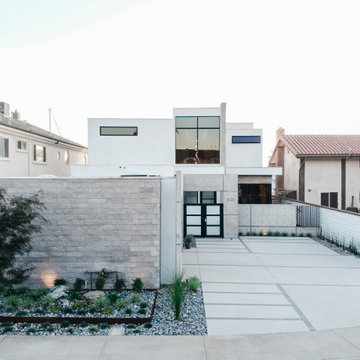
stucco, concrete, stone and steel at exterior courtyard entry
Design ideas for a large and white urban two floor concrete and front detached house in Orange County with a flat roof.
Design ideas for a large and white urban two floor concrete and front detached house in Orange County with a flat roof.
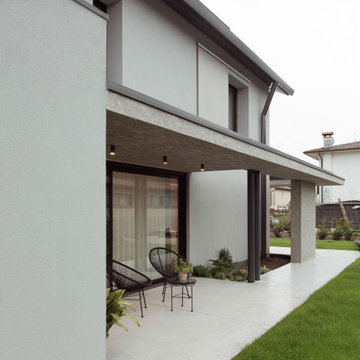
Photo of a small and gey modern two floor concrete detached house in Venice with a pitched roof, a tiled roof and a black roof.
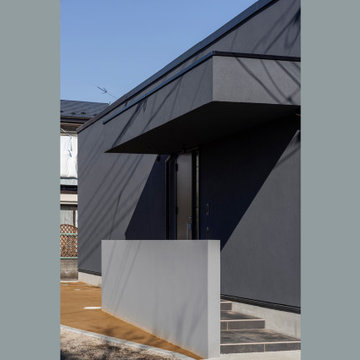
Inspiration for a medium sized and black modern bungalow concrete detached house in Tokyo Suburbs with a lean-to roof, a metal roof and a black roof.
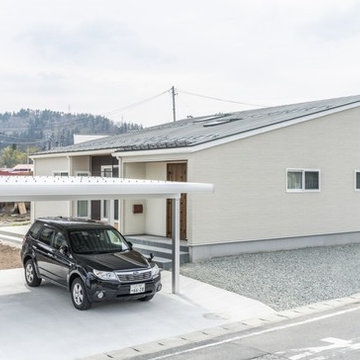
縁側に座ってビールにだだちゃ豆、ぽかぽか陽気で日光浴。
子供たちが縁側を通って畑になった野菜を収穫する。
縁側にくつろぎとたのしさを詰め込んだ暮らしを考えた。
お庭で遊んでも、お部屋で遊んでも、目の届くように。
私たち家族のためだけの、たったひとつの動線計画。
心地よい光と風を取り入れ、自然豊かな郊外で暮らす。
家族の想いが、またひとつカタチになりました。
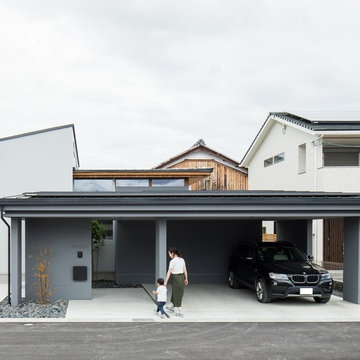
インナーガレージのある家
Large and gey world-inspired two floor concrete detached house with a lean-to roof and a metal roof.
Large and gey world-inspired two floor concrete detached house with a lean-to roof and a metal roof.
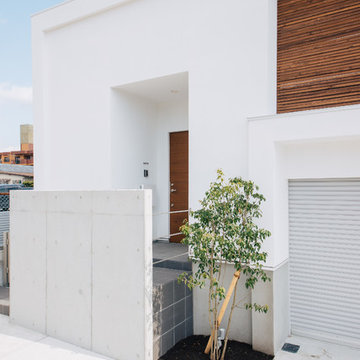
タイル床とコンクリートの目隠し壁
玄関内側ではガレージともつながっています
Inspiration for a white modern split-level concrete detached house in Other with a lean-to roof and a metal roof.
Inspiration for a white modern split-level concrete detached house in Other with a lean-to roof and a metal roof.
White Concrete House Exterior Ideas and Designs
3
