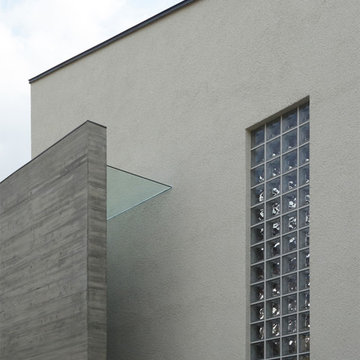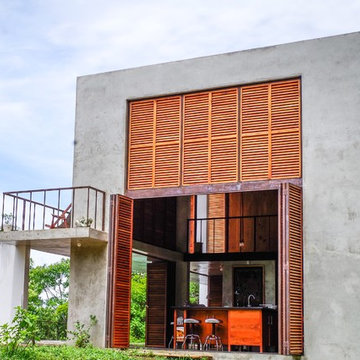White Concrete House Exterior Ideas and Designs
Refine by:
Budget
Sort by:Popular Today
61 - 80 of 371 photos
Item 1 of 3
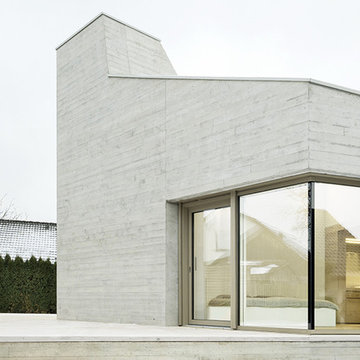
Brigida Gonzalez
Photo of a medium sized and gey modern two floor concrete detached house in Stuttgart with a lean-to roof.
Photo of a medium sized and gey modern two floor concrete detached house in Stuttgart with a lean-to roof.
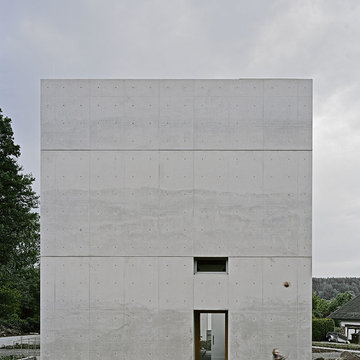
Brigida Gonzalez
Gey and medium sized modern concrete detached house in Stuttgart with three floors and a flat roof.
Gey and medium sized modern concrete detached house in Stuttgart with three floors and a flat roof.
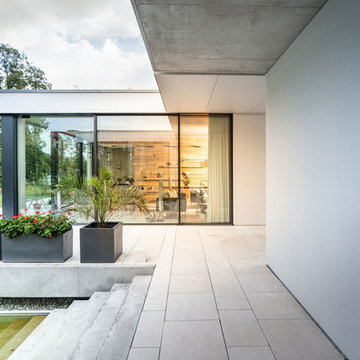
Außenansicht Fassade
| Fotografiert von: Meyerfoto
Design ideas for an expansive and white modern bungalow concrete house exterior in Berlin with a flat roof.
Design ideas for an expansive and white modern bungalow concrete house exterior in Berlin with a flat roof.
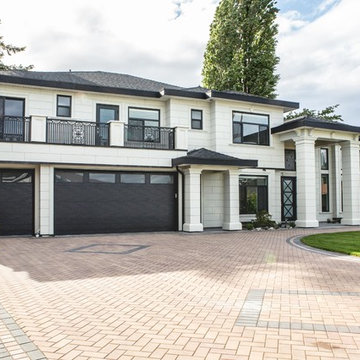
Design ideas for an expansive and white traditional two floor concrete detached house in Vancouver with a hip roof and a shingle roof.
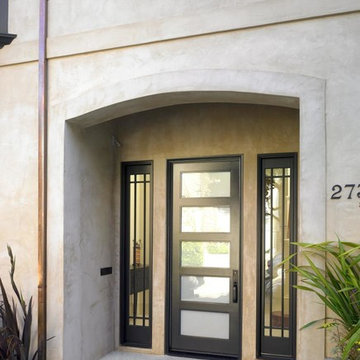
Visit Our Showroom
8000 Locust Mill St.
Ellicott City, MD 21043
TruStile TS5000 Entry Door in MDF with White Lami Glass
2005 PCBC Show House
TS5000 entry door in MDF with white lami glass.
Door Style: TS5000
Architectural Style: Modern
Material: MDF,Glass & Resin
Application: Exterior
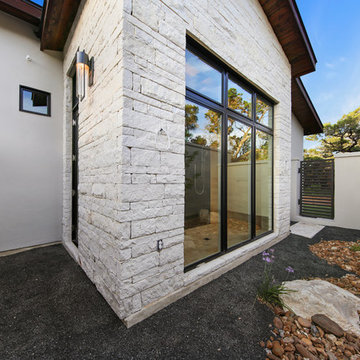
hill country contemporary house designed by oscar e flores design studio in cordillera ranch on a 14 acre property
Large and white traditional bungalow concrete detached house in Austin with a lean-to roof and a metal roof.
Large and white traditional bungalow concrete detached house in Austin with a lean-to roof and a metal roof.
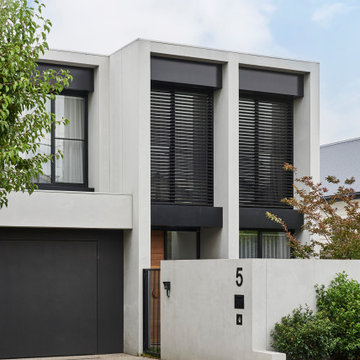
Large and gey contemporary two floor concrete detached house in Geelong with a flat roof.
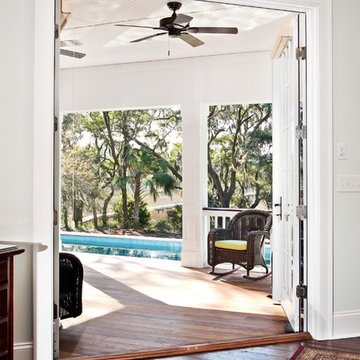
Photo: Michael Costa/ Charleston Home + Design
Photo of a large traditional two floor concrete house exterior in Charleston.
Photo of a large traditional two floor concrete house exterior in Charleston.
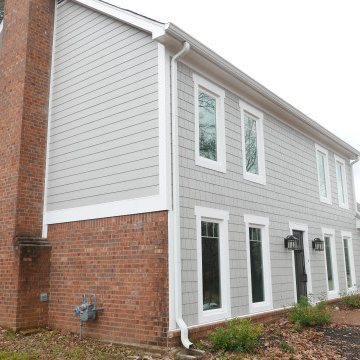
Installed straight edge cedar shake fiber cement on front of home with wood-grain lap siding on the sides and rear of home. Installed smooth fiber cement trim to corners of home, around windows & doors, and soffit & fascia. Installed new Atrium casement windows Applied Infinity urethane sealant. Painted with Sherwin-Williams Emerald exterior paint!
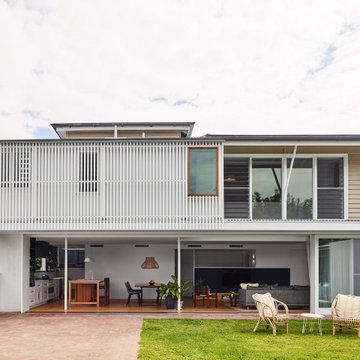
Medium sized and white contemporary two floor concrete detached house in Brisbane with a pitched roof, a metal roof, a white roof and shiplap cladding.
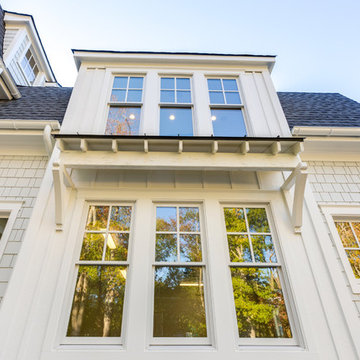
Expansive and gey beach style two floor concrete detached house in Other with a mansard roof and a mixed material roof.
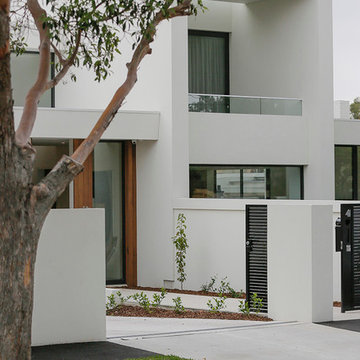
Susie Miles Design
Inspiration for a large and white contemporary two floor concrete house exterior in Melbourne with a flat roof.
Inspiration for a large and white contemporary two floor concrete house exterior in Melbourne with a flat roof.
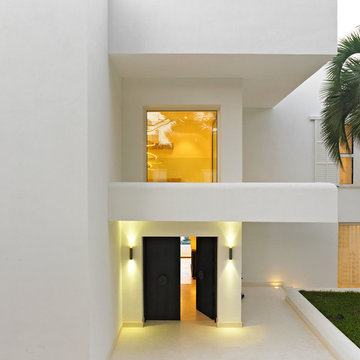
Vivienda unifamiliar aislada; dotada de 5 dormitorios, salones, área de juegos infantiles, sala de cine, y apartamento de invitados.
Inspiration for a large and white modern concrete detached house in Other with three floors and a flat roof.
Inspiration for a large and white modern concrete detached house in Other with three floors and a flat roof.
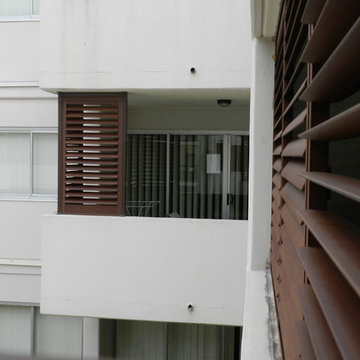
These wood look powder coated aluminum shutters were used to give this older hotel a face lift and also create privacy on the balconies for guests.
Inspiration for a large and white contemporary concrete house exterior in Dallas with three floors and a flat roof.
Inspiration for a large and white contemporary concrete house exterior in Dallas with three floors and a flat roof.
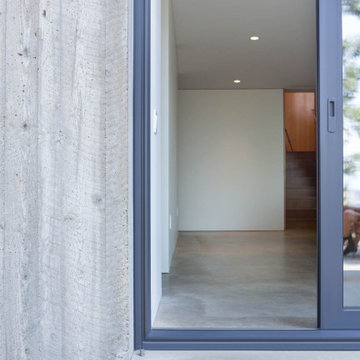
The home creates a balance between modern architectural design and the incredible scenery surrounding it by preserving much of the natural landscape and taking advantage of natural sunlight and air flow.
Plans were drawn using passive house principles – showing a continuous insulation layer with appropriate thicknesses for the Montana climate around the entire conditioned space to minimize heat loss during winters and heat gain during summers. Overhangs and other shading devices allow the low winter sun into the building and keep the high summer sun out.
Glo European Windows A7 series was carefully selected for the Elk Ridge Passive House because of their High Solar Heat Gain Coefficient which allows the home to absorb free solar heat, and a low U-value to retain this heat once the sun sets.
The A7 windows were an excellent choice for durability and the ability to remain resilient in the harsh winter climate. Glo’s European hardware ensures smooth operation for fresh air and ventilation. The A7 windows from Glo were an easy choice for the Elk Ridge Passive House project.
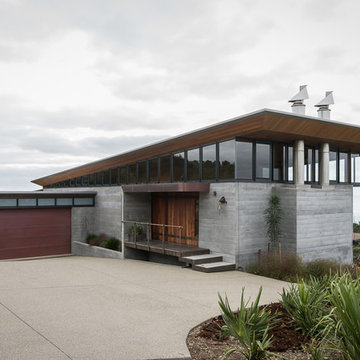
Waiheke Home by SGA Architects. Images Copyright Sampford Cathie Photo + Video.
Inspiration for a gey contemporary two floor concrete detached house in Auckland with a lean-to roof.
Inspiration for a gey contemporary two floor concrete detached house in Auckland with a lean-to roof.
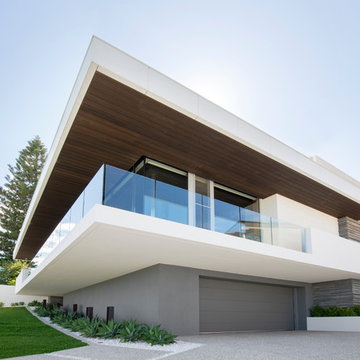
Designer - Arc Seven. 1
Stone - Custom Eco Outdoor Linear Walling
Large and white modern two floor concrete detached house in Los Angeles with a flat roof and a metal roof.
Large and white modern two floor concrete detached house in Los Angeles with a flat roof and a metal roof.
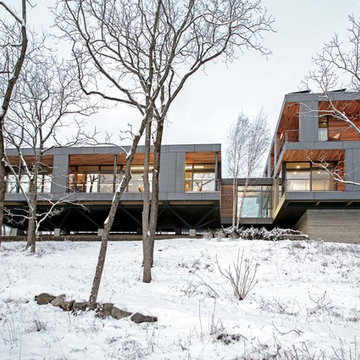
Project for: BWA
Photo of a large and gey modern two floor concrete detached house in New York with a flat roof and a green roof.
Photo of a large and gey modern two floor concrete detached house in New York with a flat roof and a green roof.
White Concrete House Exterior Ideas and Designs
4
