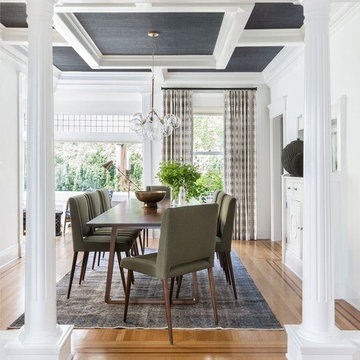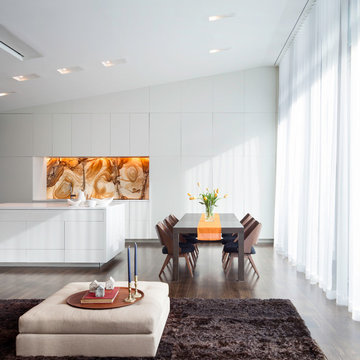Dining Room
Refine by:
Budget
Sort by:Popular Today
1 - 20 of 3,525 photos
Item 1 of 3

Tracy, one of our fabulous customers who last year undertook what can only be described as, a colossal home renovation!
With the help of her My Bespoke Room designer Milena, Tracy transformed her 1930's doer-upper into a truly jaw-dropping, modern family home. But don't take our word for it, see for yourself...

Luxurious dining room and open plan kitchen with natural tones and finishes throughout.
Design ideas for a large contemporary open plan dining room in Gloucestershire with white walls, concrete flooring and white floors.
Design ideas for a large contemporary open plan dining room in Gloucestershire with white walls, concrete flooring and white floors.

Modern Dining Room in an open floor plan, sits between the Living Room, Kitchen and Backyard Patio. The modern electric fireplace wall is finished in distressed grey plaster. Modern Dining Room Furniture in Black and white is paired with a sculptural glass chandelier. Floor to ceiling windows and modern sliding glass doors expand the living space to the outdoors.

Austin Victorian by Chango & Co.
Architectural Advisement & Interior Design by Chango & Co.
Architecture by William Hablinski
Construction by J Pinnelli Co.
Photography by Sarah Elliott

*The Dining room doors were custom designed by LDa and made by Blue Anchor Woodworks Inc in Marblehead, MA. The floors are constructed of a baked white oak surface-treated with an ebony analine dye.
Chandelier: Restoration Hardware | Milos Chandelier
Floor Lamp: Aqua Creations | Morning Glory Floor Lamp
BASE TRIM Benjamin Moore White Z-235-01 Satin Impervo Alkyd low Luster Enamel
DOOR TRIM Benjamin Moore White Z-235-01 Satin Impervo Alkyd low Luster Enamel
WINDOW TRIM Benjamin Moore White Z-235-01 Satin Impervo Alkyd low Luster Enamel
WALLS Benjamin Moore White Eggshell
CEILING Benjamin Moore Ceiling White Flat Finish
Credit: Sam Gray Photography
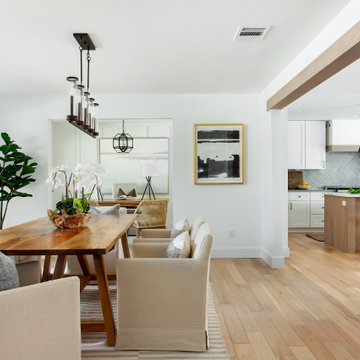
Coastal contemporary finishes and furniture designed by Interior Designer and Realtor Jessica Koltun in Dallas, TX. #designingdreams
Photo of an expansive nautical kitchen/dining room in Dallas.
Photo of an expansive nautical kitchen/dining room in Dallas.

Small beach style open plan dining room in Other with white walls, medium hardwood flooring and no fireplace.
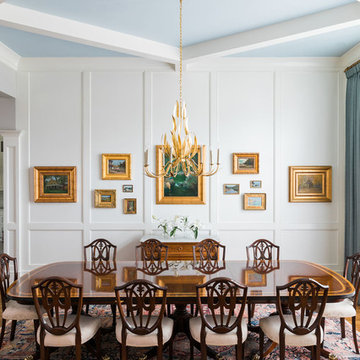
Rustic White Photography
Inspiration for a large classic kitchen/dining room in Atlanta with white walls, medium hardwood flooring, no fireplace and brown floors.
Inspiration for a large classic kitchen/dining room in Atlanta with white walls, medium hardwood flooring, no fireplace and brown floors.
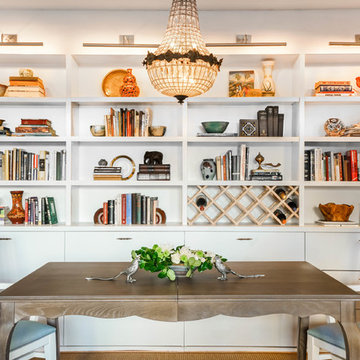
Dining area within the larger living room is defined by a built-in bookcase which houses wine storage. Drawers underneath hold dining and household items. Expandable dining table accommodates day-to-day meals as well as larger parties. Refurbished chandelier helps bridge the traditional interior with a more modern feel.
Photo: Heidi Solander.
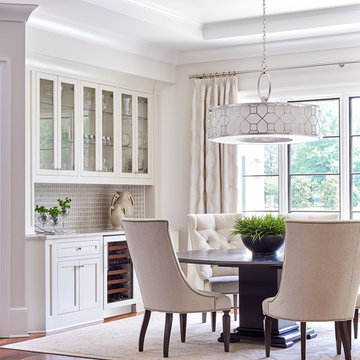
Medium sized classic dining room in Charlotte with medium hardwood flooring.
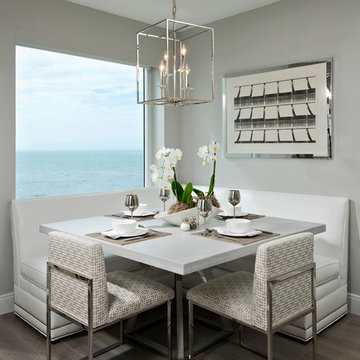
Randall Perry Photography
Photo of a large classic kitchen/dining room in Miami with grey walls, dark hardwood flooring and brown floors.
Photo of a large classic kitchen/dining room in Miami with grey walls, dark hardwood flooring and brown floors.
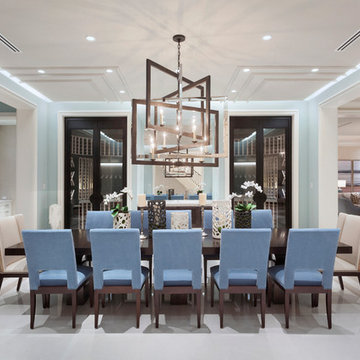
Ed Butera
This is an example of a large contemporary dining room in Miami with blue walls and porcelain flooring.
This is an example of a large contemporary dining room in Miami with blue walls and porcelain flooring.
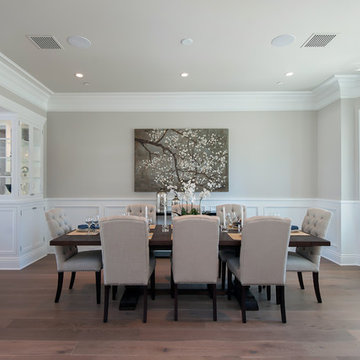
Inspiration for a large traditional kitchen/dining room in Los Angeles with grey walls and medium hardwood flooring.
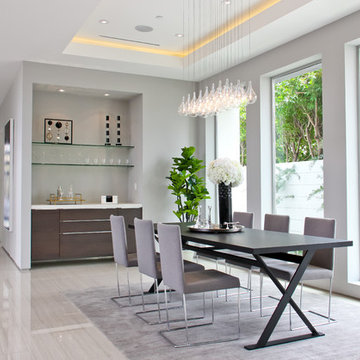
Recessed soffit with LED lighting
Porcelain tile with woodgrain
Custom front door
#buildboswell
Inspiration for a large contemporary open plan dining room in Los Angeles with white walls and porcelain flooring.
Inspiration for a large contemporary open plan dining room in Los Angeles with white walls and porcelain flooring.

With an open plan and exposed structure, every interior element had to be beautiful and functional. Here you can see the massive concrete fireplace as it defines four areas. On one side, it is a wood burning fireplace with firewood as it's artwork. On another side it has additional dish storage carved out of the concrete for the kitchen and dining. The last two sides pinch down to create a more intimate library space at the back of the fireplace.
Photo by Lincoln Barber

Builder: Markay Johnson Construction
visit: www.mjconstruction.com
Project Details:
This uniquely American Shingle styled home boasts a free flowing open staircase with a two-story light filled entry. The functional style and design of this welcoming floor plan invites open porches and creates a natural unique blend to its surroundings. Bleached stained walnut wood flooring runs though out the home giving the home a warm comfort, while pops of subtle colors bring life to each rooms design. Completing the masterpiece, this Markay Johnson Construction original reflects the forethought of distinguished detail, custom cabinetry and millwork, all adding charm to this American Shingle classic.
Architect: John Stewart Architects
Photographer: Bernard Andre Photography
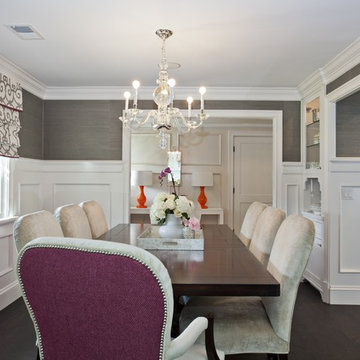
Custom cabinetry and trim work, clients own dining table and crystal chandelier.
Photographed by Frank Paul Perez
Classic enclosed dining room in San Francisco with grey walls, dark hardwood flooring, no fireplace and brown floors.
Classic enclosed dining room in San Francisco with grey walls, dark hardwood flooring, no fireplace and brown floors.

Luxury Residence in Dumbo
This is an example of a large modern open plan dining room in New York with white walls, dark hardwood flooring and no fireplace.
This is an example of a large modern open plan dining room in New York with white walls, dark hardwood flooring and no fireplace.
1
