White Dining Room with Grey Walls Ideas and Designs
Refine by:
Budget
Sort by:Popular Today
141 - 160 of 8,366 photos
Item 1 of 3
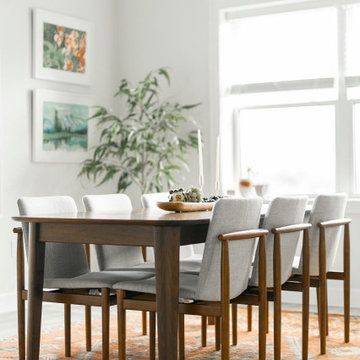
Design ideas for a medium sized retro kitchen/dining room in New York with grey walls, laminate floors and grey floors.

Design ideas for a large scandi dining room in Dusseldorf with grey walls, bamboo flooring, a hanging fireplace, a metal fireplace surround, brown floors, a wallpapered ceiling and wallpapered walls.
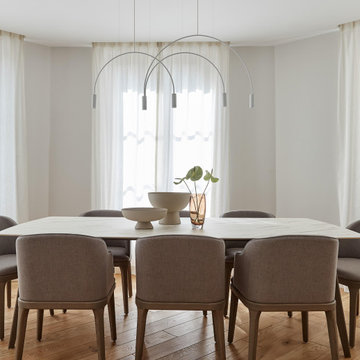
The interior of this parisian apartment is classically beautiful, thanks to a restrained color palette.The sole color shade present in the living room is a combination of shades of cream and gray giving a warm and cozier feel to the elegant space. #diningroomdecoration #diningroom #classic #beige #luxury #interiordesign #designer #decoration #grey #parisianstyle #lighting
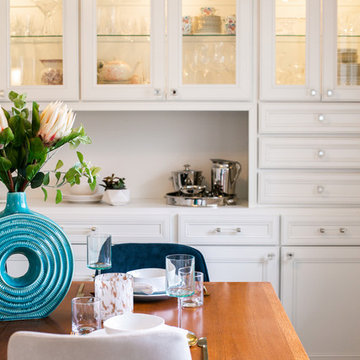
Words cannot describe the level of transformation this beautiful 60’s ranch has undergone. The home was blessed with a ton of natural light, however the sectioned rooms made for large awkward spaces without much functionality. By removing the dividing walls and reworking a few key functioning walls, this home is ready to entertain friends and family for all occasions. The large island has dual ovens for serious bake-off competitions accompanied with an inset induction cooktop equipped with a pop-up ventilation system. Plenty of storage surrounds the cooking stations providing large countertop space and seating nook for two. The beautiful natural quartzite is a show stopper throughout with it’s honed finish and serene blue/green hue providing a touch of color. Mother-of-Pearl backsplash tiles compliment the quartzite countertops and soft linen cabinets. The level of functionality has been elevated by moving the washer & dryer to a newly created closet situated behind the refrigerator and keeps hidden by a ceiling mounted barn-door. The new laundry room and storage closet opposite provide a functional solution for maintaining easy access to both areas without door swings restricting the path to the family room. Full height pantry cabinet make up the rest of the wall providing plenty of storage space and a natural division between casual dining to formal dining. Built-in cabinetry with glass doors provides the opportunity to showcase family dishes and heirlooms accented with in-cabinet lighting. With the wall partitions removed, the dining room easily flows into the rest of the home while maintaining its special moment. A large peninsula divides the kitchen space from the seating room providing plentiful storage including countertop cabinets for hidden storage, a charging nook, and a custom doggy station for the beloved dog with an elevated bowl deck and shallow drawer for leashes and treats! Beautiful large format tiles with a touch of modern flair bring all these spaces together providing a texture and color unlike any other with spots of iridescence, brushed concrete, and hues of blue and green. The original master bath and closet was divided into two parts separated by a hallway and door leading to the outside. This created an itty-bitty bathroom and plenty of untapped floor space with potential! By removing the interior walls and bringing the new bathroom space into the bedroom, we created a functional bathroom and walk-in closet space. By reconfiguration the bathroom layout to accommodate a walk-in shower and dual vanity, we took advantage of every square inch and made it functional and beautiful! A pocket door leads into the bathroom suite and a large full-length mirror on a mosaic accent wall greets you upon entering. To the left is a pocket door leading into the walk-in closet, and to the right is the new master bath. A natural marble floor mosaic in a basket weave pattern is warm to the touch thanks to the heating system underneath. Large format white wall tiles with glass mosaic accent in the shower and continues as a wainscot throughout the bathroom providing a modern touch and compliment the classic marble floor. A crisp white double vanity furniture piece completes the space. The journey of the Yosemite project is one we will never forget. Not only were we given the opportunity to transform this beautiful home into a more functional and beautiful space, we were blessed with such amazing clients who were endlessly appreciative of TVL – and for that we are grateful!
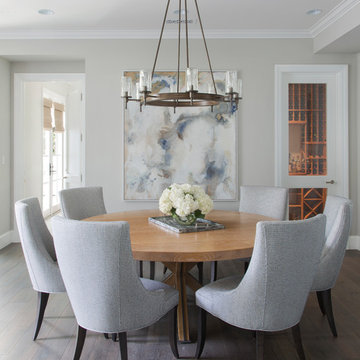
Photo of a traditional dining room in Denver with grey walls, dark hardwood flooring and brown floors.
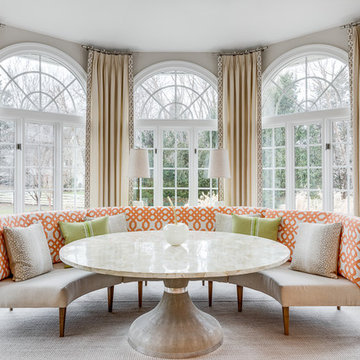
Christy Kosnic
Design ideas for a large classic dining room in DC Metro with medium hardwood flooring, grey floors and grey walls.
Design ideas for a large classic dining room in DC Metro with medium hardwood flooring, grey floors and grey walls.
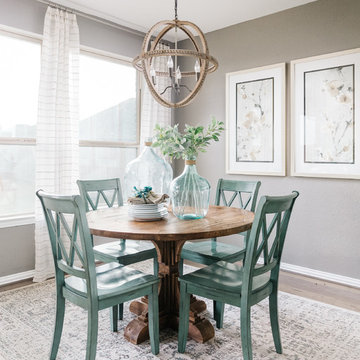
This is an example of a small coastal dining room in Houston with grey walls, light hardwood flooring and no fireplace.
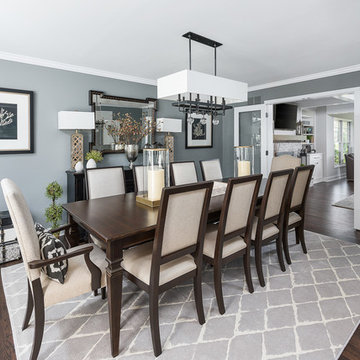
Picture Perfect House
Photo of a large classic enclosed dining room in Chicago with grey walls, dark hardwood flooring, no fireplace, brown floors and feature lighting.
Photo of a large classic enclosed dining room in Chicago with grey walls, dark hardwood flooring, no fireplace, brown floors and feature lighting.
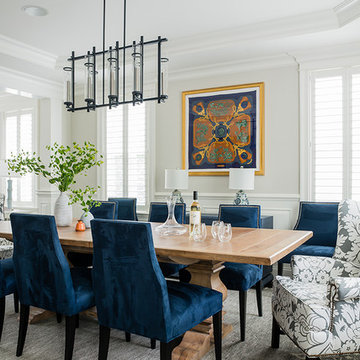
This is an example of a classic dining room in Boston with grey walls, dark hardwood flooring, no fireplace and feature lighting.
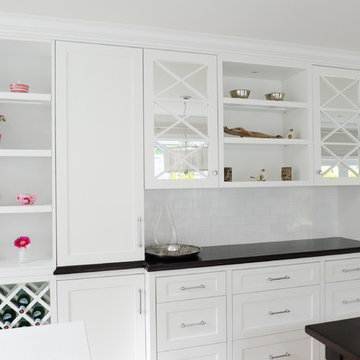
This is a hard working dining room that gets used everyday and is now a part of an open space plan. We removed the wall between the kitchen and the living room to open up the space and to bring more natural light into the space. The family hosts many gatherings including children, so the best option was to create a dining space with benches, so we could fit as many kids around the table as possible. We refinished the dining table in a dark stain to match the legs of the benches and upholstered dining chairs. A custom built-in buffet was designed to house extra plates, party platters, and glasses. It also includes a hidden charging station for iphones, iPods, and iMacs. The beautiful china was purchased in Italy during the home owner's travels.
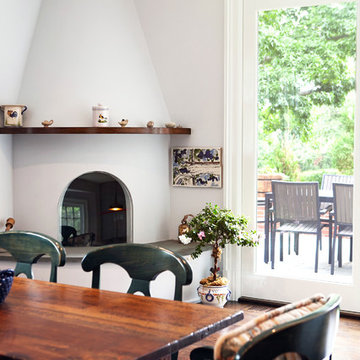
Inspiration for a medium sized classic kitchen/dining room in New York with medium hardwood flooring, a corner fireplace, grey walls, a plastered fireplace surround and brown floors.
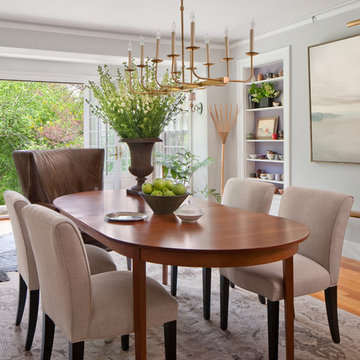
© Anthony Crisafulli 2015
Inspiration for a rural dining room in Providence with grey walls and light hardwood flooring.
Inspiration for a rural dining room in Providence with grey walls and light hardwood flooring.
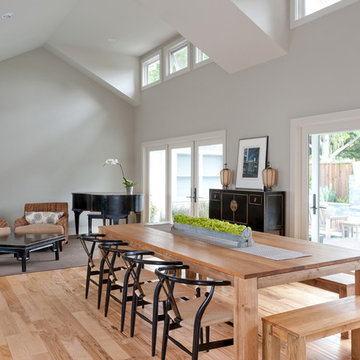
© Caroline Johnson Photography
• Interior Design: Lillie Design
• Architect: Lorin Hill
Contemporary open plan dining room in San Francisco with grey walls, medium hardwood flooring and no fireplace.
Contemporary open plan dining room in San Francisco with grey walls, medium hardwood flooring and no fireplace.
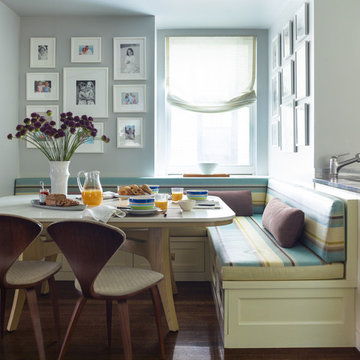
Eric Piasecki
Photo of a traditional dining room in New York with dark hardwood flooring and grey walls.
Photo of a traditional dining room in New York with dark hardwood flooring and grey walls.
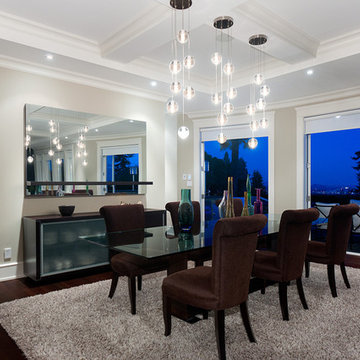
Although this home was only five years old, it lacked character and style. Seth and Lori have transformed their main floor living and pool patio area into a stunning open concept entertainment destination. Their choice of materials, fittings and fixtures are truly an expression of their character for friends and family to enjoy.

Project Feature in: Luxe Magazine & Luxury Living Brickell
From skiing in the Swiss Alps to water sports in Key Biscayne, a relocation for a Chilean couple with three small children was a sea change. “They’re probably the most opposite places in the world,” says the husband about moving
from Switzerland to Miami. The couple fell in love with a tropical modern house in Key Biscayne with architecture by Marta Zubillaga and Juan Jose Zubillaga of Zubillaga Design. The white-stucco home with horizontal planks of red cedar had them at hello due to the open interiors kept bright and airy with limestone and marble plus an abundance of windows. “The light,” the husband says, “is something we loved.”
While in Miami on an overseas trip, the wife met with designer Maite Granda, whose style she had seen and liked online. For their interview, the homeowner brought along a photo book she created that essentially offered a roadmap to their family with profiles, likes, sports, and hobbies to navigate through the design. They immediately clicked, and Granda’s passion for designing children’s rooms was a value-added perk that the mother of three appreciated. “She painted a picture for me of each of the kids,” recalls Granda. “She said, ‘My boy is very creative—always building; he loves Legos. My oldest girl is very artistic— always dressing up in costumes, and she likes to sing. And the little one—we’re still discovering her personality.’”
To read more visit:
https://maitegranda.com/wp-content/uploads/2017/01/LX_MIA11_HOM_Maite_12.compressed.pdf
Rolando Diaz Photographer
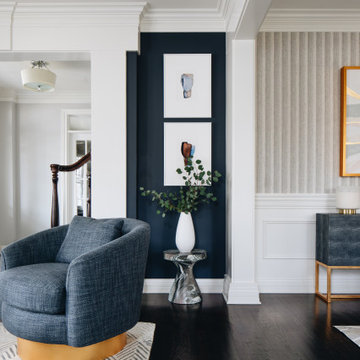
This is an example of a medium sized traditional enclosed dining room in Chicago with grey walls, dark hardwood flooring, brown floors and wallpapered walls.
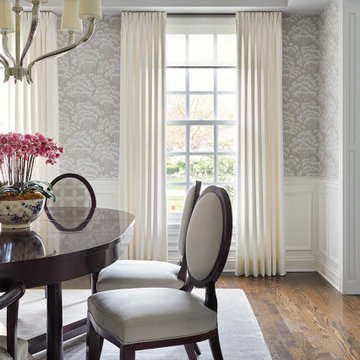
Dining Room
Photo of a traditional dining room in Chicago with grey walls, medium hardwood flooring, brown floors, a drop ceiling and wallpapered walls.
Photo of a traditional dining room in Chicago with grey walls, medium hardwood flooring, brown floors, a drop ceiling and wallpapered walls.

• SEE THROUGH FIREPLACE WITH CUSTOM TRIMMED MANTLE AND MARBLE SURROUND
• TWO STORY CEILING WITH CUSTOM DESIGNED WINDOW WALLS
• CUSTOM TRIMMED ACCENT COLUMNS
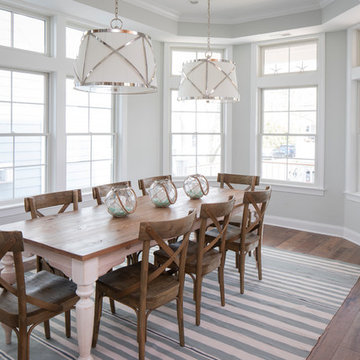
Small coastal accents and plenty of natural light and seating make this dining area spacious and cozy!
Photography by John Martinelli
Inspiration for a beach style dining room in New York with grey walls, dark hardwood flooring and brown floors.
Inspiration for a beach style dining room in New York with grey walls, dark hardwood flooring and brown floors.
White Dining Room with Grey Walls Ideas and Designs
8