White Entrance with a Grey Front Door Ideas and Designs
Refine by:
Budget
Sort by:Popular Today
21 - 40 of 548 photos
Item 1 of 3

This is an example of a small classic foyer in Toronto with grey walls, marble flooring, a single front door, a grey front door and white floors.
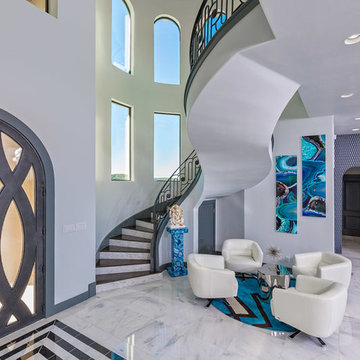
Photo of a large contemporary front door in Austin with grey walls, marble flooring, a double front door and a grey front door.
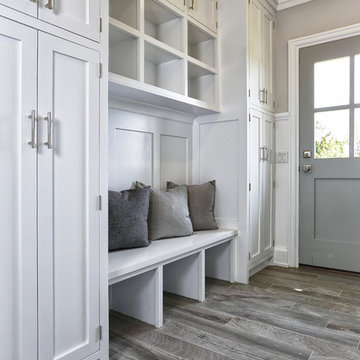
Medium sized beach style boot room in New York with white walls, light hardwood flooring, a single front door, a grey front door and grey floors.
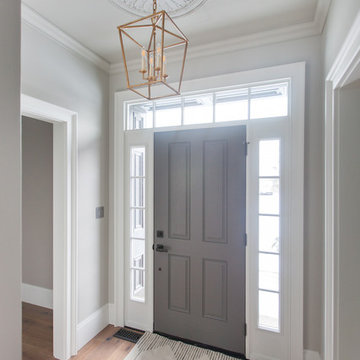
First Look Canada
Medium sized contemporary foyer in Toronto with white walls, medium hardwood flooring, a single front door, a grey front door and brown floors.
Medium sized contemporary foyer in Toronto with white walls, medium hardwood flooring, a single front door, a grey front door and brown floors.
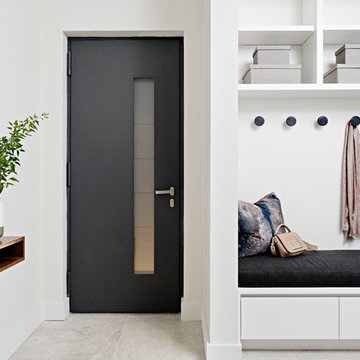
Photo of a large contemporary boot room in Toronto with white walls, porcelain flooring, a single front door, a grey front door and grey floors.
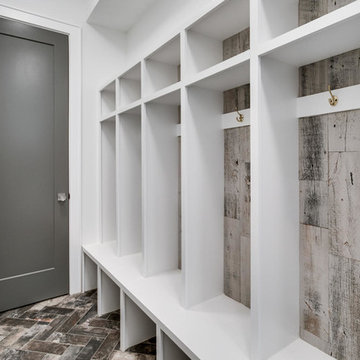
Boot room in DC Metro with white walls, porcelain flooring, a single front door, a grey front door and multi-coloured floors.
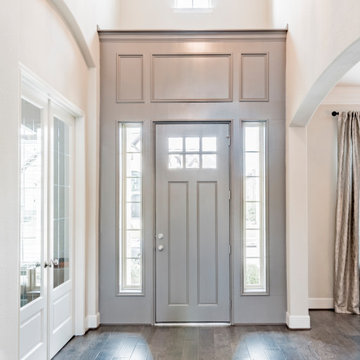
Photo of a large traditional front door in Houston with beige walls, dark hardwood flooring, a single front door, a grey front door and brown floors.
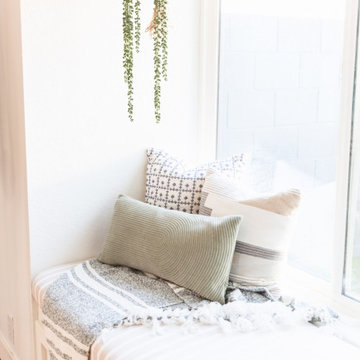
This is an example of a small farmhouse foyer in Phoenix with white walls, laminate floors, a single front door, a grey front door and beige floors.
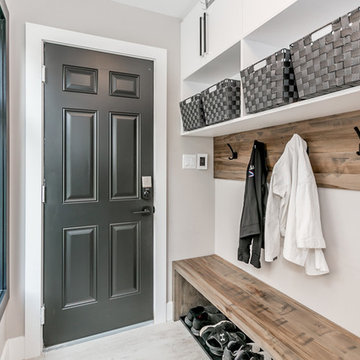
Adding an 2nd story to an existing ranch bungalow from the 50's can certainly dish out some challenges and surprises. With this project we were working with a boring rectangle design, so we added two bump outs at the front and one at the back to create some definition/curb appeal, giving the main floor a better flow, extending the existing two bedrooms, two baths, spacious kitchen, large pantry and a mudroom. The 2nd story was added to create a Master bedroom retreat featuring a spa-like bath, massive walk-in closet, loft area with bar and guest suite with a Murphy bed. Then there was the decisions with what to do with the space above the garage - the clients did not want cold floors, or any living space above non heated areas, so we designed this incredible covered porch with Tongue & Groove Cedar, a waterproof floor, and an exterior Fireplace clad in matching stone. Its become a true 3 season room for the family to enjoy outdoor movie nights by the fire, entertaining guests (after the kids go to sleep) and giving that option of outdoor living even in the event of rain. The clients built the home in a very unique neighbourhood. They wanted to design something unique, so the super modern exterior cladding, the 3rd dimension features, and the 2 covered porches gives the home a modern look in what they feel will be a timeless design for many decades to come.
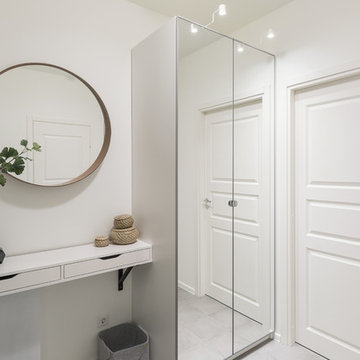
This is an example of a medium sized scandi entrance in Saint Petersburg with white walls, grey floors, porcelain flooring, a single front door and a grey front door.

Inspiration for a classic front door in Denver with white walls, light hardwood flooring, a single front door, a grey front door and a timber clad ceiling.

Design ideas for a small modern foyer in Other with white walls, light hardwood flooring, a single front door, a grey front door and a vaulted ceiling.
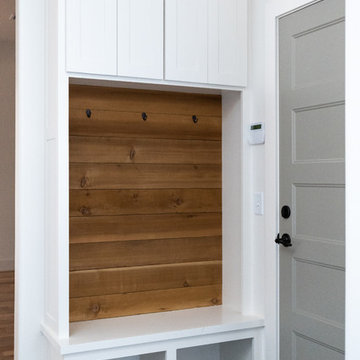
Inspiration for a small classic boot room in Oklahoma City with white walls, ceramic flooring, a single front door, a grey front door and grey floors.
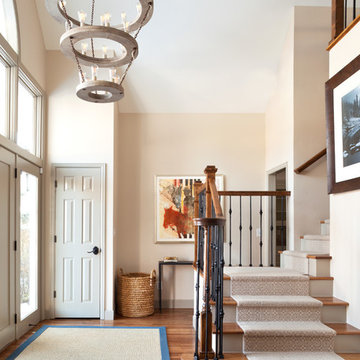
Transitional Entry with Statement Light Fixture, Photo by Emily Minton Redfield
Large traditional foyer in Denver with beige walls, medium hardwood flooring, a grey front door and brown floors.
Large traditional foyer in Denver with beige walls, medium hardwood flooring, a grey front door and brown floors.
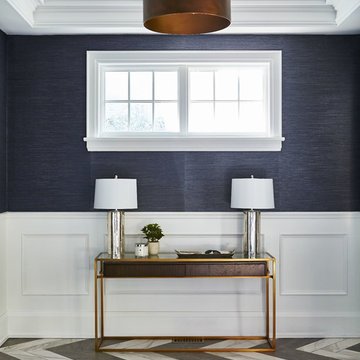
Classic foyer in Toronto with blue walls, porcelain flooring, a single front door, a grey front door and grey floors.
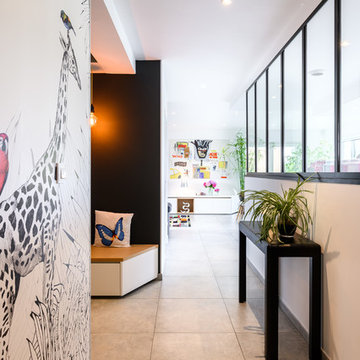
Aménagement d'une entrée avec un meuble sur mesure graphique et fonctionnel
Design ideas for a small contemporary foyer in Lyon with grey walls, ceramic flooring, a single front door, a grey front door and grey floors.
Design ideas for a small contemporary foyer in Lyon with grey walls, ceramic flooring, a single front door, a grey front door and grey floors.
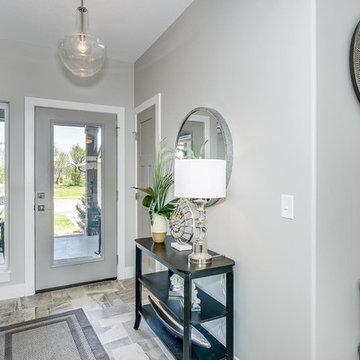
Photo of a small contemporary front door in Wichita with grey walls, ceramic flooring, a single front door, a grey front door and grey floors.
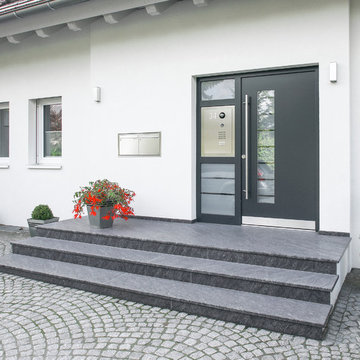
Treppenstufen mit Naturstein, Hauseingangstreppe,
gerade Treppe,
Design ideas for a contemporary front door in Hamburg with white walls, granite flooring, a single front door and a grey front door.
Design ideas for a contemporary front door in Hamburg with white walls, granite flooring, a single front door and a grey front door.
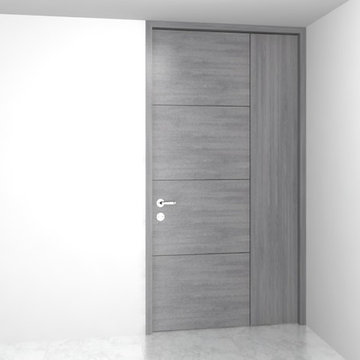
Design ideas for a medium sized modern front door in Other with granite flooring, a pivot front door and a grey front door.
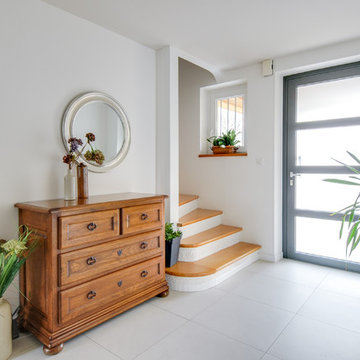
meero
This is an example of a medium sized contemporary foyer in Strasbourg with white walls, ceramic flooring, a single front door, a grey front door and beige floors.
This is an example of a medium sized contemporary foyer in Strasbourg with white walls, ceramic flooring, a single front door, a grey front door and beige floors.
White Entrance with a Grey Front Door Ideas and Designs
2