White Entrance with a Grey Front Door Ideas and Designs
Refine by:
Budget
Sort by:Popular Today
1 - 20 of 549 photos
Item 1 of 3
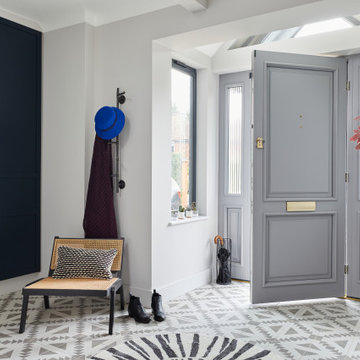
Photo of a classic foyer in Surrey with white walls, a single front door and a grey front door.
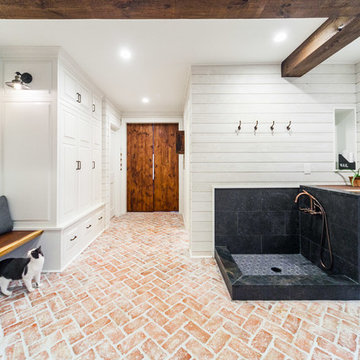
custom mill work/built-in storage on the left and a live edge walnut bench with wall panel surround are some of the details that make this space work. In the back you can see the sliding doors to the playroom/office. Storage closet is on the left and powder room on the right.
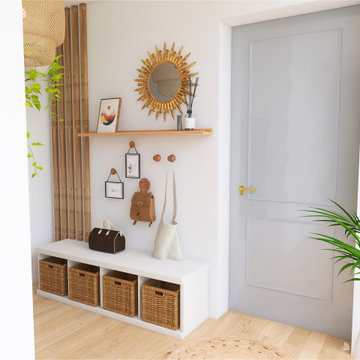
Suite à mon intervention dans leur salon, les clients du Projet Evry ont refait appel à moi pour leur entrée.
On reste sur le même "thème" que le salon, un esprit urban jungle, coloré, du bois, du blanc, du jaune moutarde.
Mes clients souhaitaient une assise, des rangements astucieux et favorisant l'autonomie de leurs enfants.
Des patères à leur hauteur ont été ajoutées, un étagère Kallax transformee en assise avec des rangements.
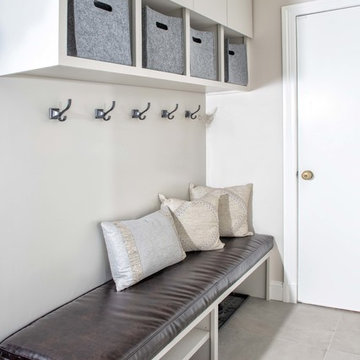
chuan ding
Photo of a medium sized modern boot room in New York with grey walls, porcelain flooring, a double front door, a grey front door and grey floors.
Photo of a medium sized modern boot room in New York with grey walls, porcelain flooring, a double front door, a grey front door and grey floors.

A Victorian semi-detached house in Wimbledon has been remodelled and transformed
into a modern family home, including extensive underpinning and extensions at lower
ground floor level in order to form a large open-plan space.
Photographer: Nick Smith

New custom house in the Tree Section of Manhattan Beach, California. Custom built and interior design by Titan&Co.
Modern Farmhouse
This is an example of an expansive farmhouse foyer in Los Angeles with white walls, medium hardwood flooring, a double front door, a grey front door and brown floors.
This is an example of an expansive farmhouse foyer in Los Angeles with white walls, medium hardwood flooring, a double front door, a grey front door and brown floors.
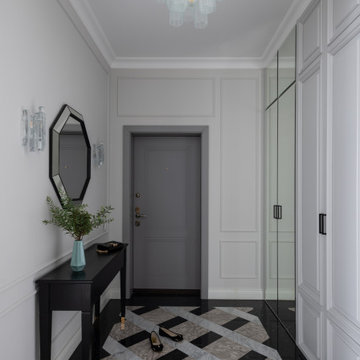
Прихожая в стиле современной классики. На полу мраморный ковер. Встроенные шкафы, консоль изготовлены в московских столярных мастерских. Люстра и бра из муранского стекла. Зеркало - BountyHome.
Сквозь один из шкафов организован скрытый проход в спальню через организованную при ней гардеробную.
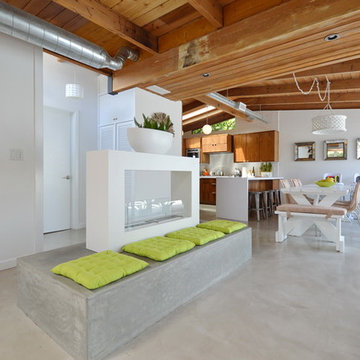
Design ideas for a midcentury foyer in Los Angeles with white walls, concrete flooring and a grey front door.

Квартира 118квм в ЖК Vavilove на Юго-Западе Москвы. Заказчики поставили задачу сделать планировку квартиры с тремя спальнями: родительская и 2 детские, гостиная и обязательно изолированная кухня. Но тк изначально квартира была трехкомнатная, то окон в квартире было всего 4 и одно из помещений должно было оказаться без окна. Выбор пал на гостиную. Именно ее разместили в глубине квартиры без окон. Несмотря на современную планировку по сути эта квартира-распашонка. И нам повезло, что в ней удалось выкроить просторное помещение холла, которое и превратилось в полноценную гостиную. Общая планировка такова, что помимо того, что гостиная без окон, в неё ещё выходят двери всех помещений - и кухни, и спальни, и 2х детских, и 2х су, и коридора - 7 дверей выходят в одно помещение без окон. Задача оказалась нетривиальная. Но я считаю, мы успешно справились и смогли достичь не только функциональной планировки, но и стилистически привлекательного интерьера. В интерьере превалирует зелёная цветовая гамма. Этот природный цвет прекрасно сочетается со всеми остальными природными оттенками, а кто как не природа щедра на интересные приемы и сочетания. Практически все пространства за исключением мастер-спальни выдержаны в светлых тонах.

This is an example of a small classic foyer in Toronto with grey walls, marble flooring, a single front door, a grey front door and white floors.
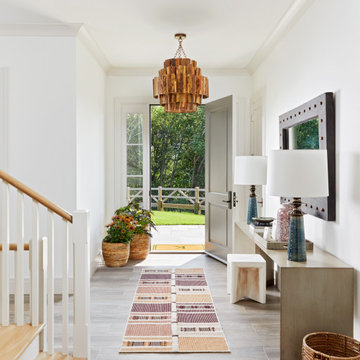
Light and airy entrance.
Medium sized traditional foyer in New York with white walls, a single front door, a grey front door and grey floors.
Medium sized traditional foyer in New York with white walls, a single front door, a grey front door and grey floors.
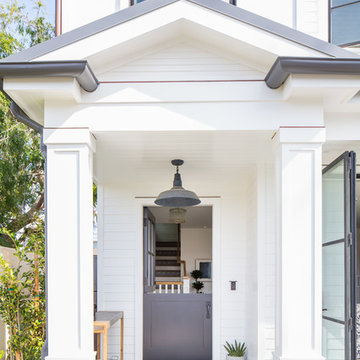
Photography: Ryan Garvin
Design ideas for a coastal front door in Los Angeles with white walls, a stable front door, a grey front door and grey floors.
Design ideas for a coastal front door in Los Angeles with white walls, a stable front door, a grey front door and grey floors.
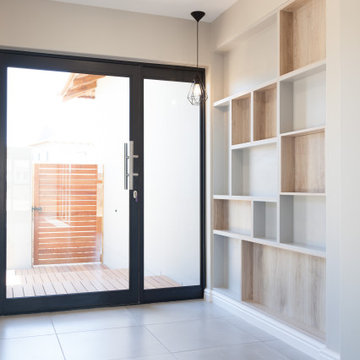
This is an example of a medium sized front door in Other with grey walls, porcelain flooring, a stable front door, a grey front door and grey floors.
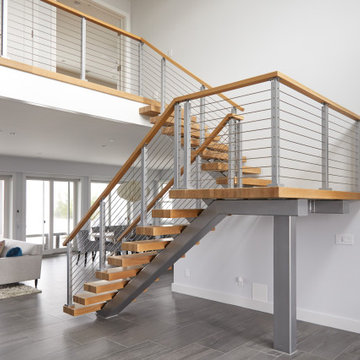
| SWITCHBACK STAIRS |
From Before to After, it's amazing to see vision become a reality.
In Westhampton, New York, a homeowner installed this modern switchback floating staircase to connect two floors. They used a speedboat silver powder coat on both the rod railing and the stair stringer, creating an artistic wash of color.
The homeowner knew that this staircase would be the first thing seen upon entering the house. They had a vision for a defining staircase that would hold the house together. The silver melds nicely with the wooden handrail and thick stair treads. It’s a look that is as sturdy as it is beautiful.
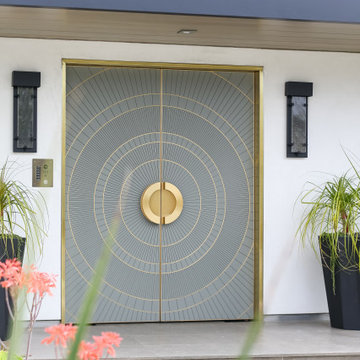
Design ideas for a contemporary front door in Orange County with a double front door and a grey front door.
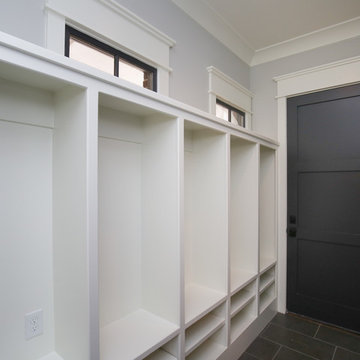
Stephen Thrift Photography
This is an example of a large farmhouse boot room in Raleigh with grey walls, ceramic flooring, a single front door, a grey front door and grey floors.
This is an example of a large farmhouse boot room in Raleigh with grey walls, ceramic flooring, a single front door, a grey front door and grey floors.
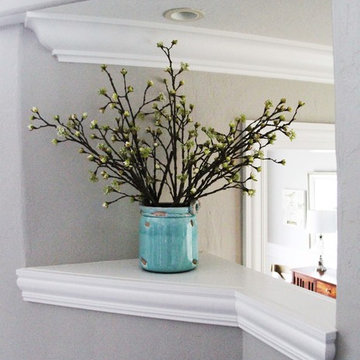
mouldings
Photo of a medium sized traditional foyer in Orange County with a single front door and a grey front door.
Photo of a medium sized traditional foyer in Orange County with a single front door and a grey front door.
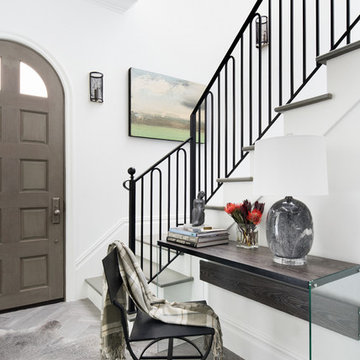
Design ideas for a medium sized classic foyer in Orlando with white walls, a single front door, grey floors, porcelain flooring and a grey front door.
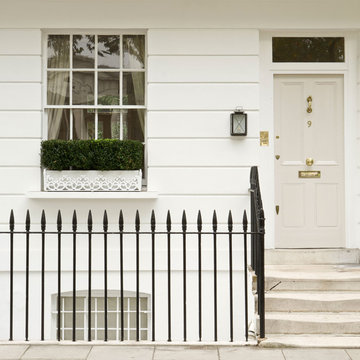
This front door has been painted in Skimming Stone No.241 Exterior Eggshell and the masonry has been painted in Wimborne White No.239 Exterior Masonry.
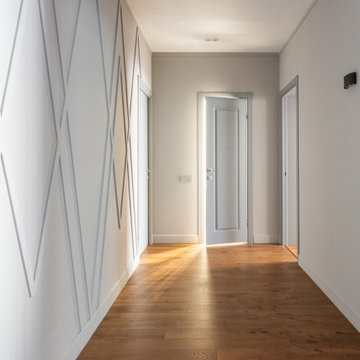
This is an example of a medium sized contemporary hallway in Other with grey walls, medium hardwood flooring, a grey front door, brown floors and feature lighting.
White Entrance with a Grey Front Door Ideas and Designs
1