White Entrance with a Wallpapered Ceiling Ideas and Designs
Refine by:
Budget
Sort by:Popular Today
1 - 20 of 195 photos
Item 1 of 3

Inspiration for a medium sized hallway in Other with white walls, a sliding front door, a medium wood front door, grey floors, a wallpapered ceiling and wallpapered walls.
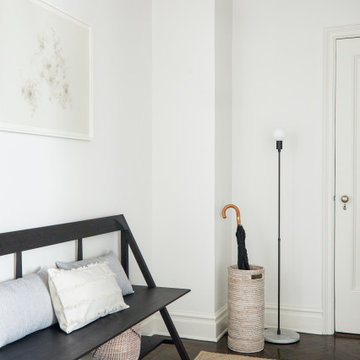
Have a seat in this spacious entry, simple but luxurious. Restrained touches of wood veneer ceiling wallpaper and shaded sconce keep this space clean and inviting.
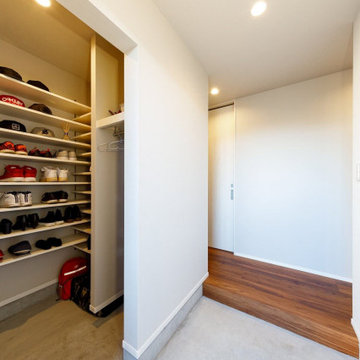
たっぷりと靴が収納できる土間収納を設けた玄関。シンプル&機能的。
This is an example of a small industrial boot room in Tokyo Suburbs with white walls, concrete flooring, grey floors, a wallpapered ceiling and wallpapered walls.
This is an example of a small industrial boot room in Tokyo Suburbs with white walls, concrete flooring, grey floors, a wallpapered ceiling and wallpapered walls.
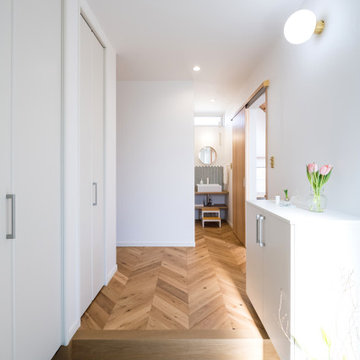
Photo of a hallway in Other with white walls, plywood flooring, a single front door, a brown front door, brown floors, a wallpapered ceiling and wallpapered walls.

This 6,000sf luxurious custom new construction 5-bedroom, 4-bath home combines elements of open-concept design with traditional, formal spaces, as well. Tall windows, large openings to the back yard, and clear views from room to room are abundant throughout. The 2-story entry boasts a gently curving stair, and a full view through openings to the glass-clad family room. The back stair is continuous from the basement to the finished 3rd floor / attic recreation room.
The interior is finished with the finest materials and detailing, with crown molding, coffered, tray and barrel vault ceilings, chair rail, arched openings, rounded corners, built-in niches and coves, wide halls, and 12' first floor ceilings with 10' second floor ceilings.
It sits at the end of a cul-de-sac in a wooded neighborhood, surrounded by old growth trees. The homeowners, who hail from Texas, believe that bigger is better, and this house was built to match their dreams. The brick - with stone and cast concrete accent elements - runs the full 3-stories of the home, on all sides. A paver driveway and covered patio are included, along with paver retaining wall carved into the hill, creating a secluded back yard play space for their young children.
Project photography by Kmieick Imagery.

Inspiration for a medium sized scandi hallway in Other with white walls, light hardwood flooring, a single front door, a light wood front door, beige floors, a wallpapered ceiling and wallpapered walls.
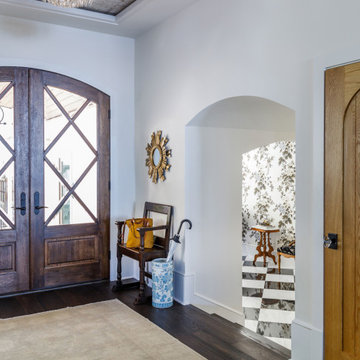
Photo: Jessie Preza Photography
Inspiration for a mediterranean foyer in Jacksonville with white walls, dark hardwood flooring, a double front door, a dark wood front door, brown floors and a wallpapered ceiling.
Inspiration for a mediterranean foyer in Jacksonville with white walls, dark hardwood flooring, a double front door, a dark wood front door, brown floors and a wallpapered ceiling.
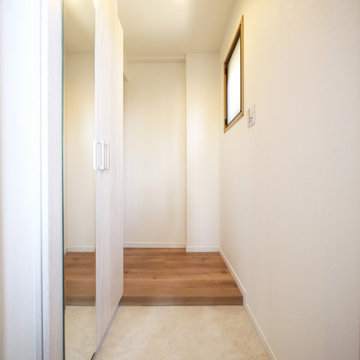
小窓から採光の取れる明るい玄関。
Scandi front door in Tokyo with white walls, ceramic flooring, a single front door, a white front door, beige floors, a wallpapered ceiling and wallpapered walls.
Scandi front door in Tokyo with white walls, ceramic flooring, a single front door, a white front door, beige floors, a wallpapered ceiling and wallpapered walls.

Photo:今西浩文
This is an example of a medium sized modern hallway in Osaka with a dark wood front door, white walls, porcelain flooring, a sliding front door, grey floors and a wallpapered ceiling.
This is an example of a medium sized modern hallway in Osaka with a dark wood front door, white walls, porcelain flooring, a sliding front door, grey floors and a wallpapered ceiling.

Modern hallway in Fukuoka with white walls, porcelain flooring, a single front door, a medium wood front door, a wallpapered ceiling and wallpapered walls.
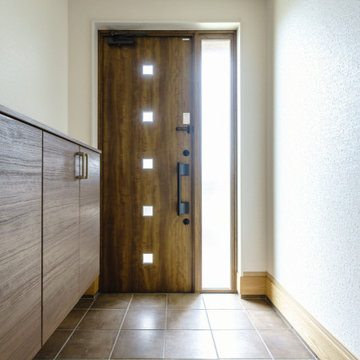
来客中も子どもたちが遊べるスペースがほしい。
家族それぞれの部屋をつくってあげたい。
でも、お家にコストをかけ過ぎたくない。
広いリビングとセカンドリビングの開放感を。
コーディネートは飽きがこないように落ち着いた色で。
家族のためだけの動線を考え、たったひとつ間取りにたどり着いた。
そんな理想を取り入れた建築計画を一緒に考えました。
そして、家族の想いがまたひとつカタチになりました。
家族構成:夫婦+親+子供2人
施工面積:132.48 ㎡ ( 40.07 坪)
竣工:2021年 8月
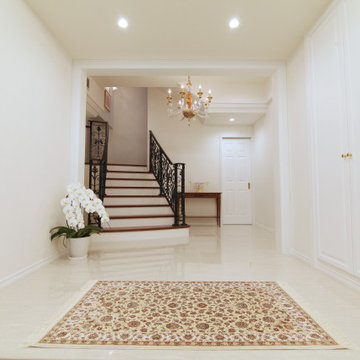
Garageと隣接した大理石調タイル張りの玄関ホール。
大容量のエレガントに仕上げた壁面収納に各自の私物は収納できすっきりと片付けられます。
曲線を描いた階段には、オリジナルデザインのアイアン手摺を施しています。
地下空間ですが、こちらにも全館空調システムが設置してあります。
Design ideas for a large contemporary hallway with white walls, marble flooring, a double front door, white floors, a wallpapered ceiling and wallpapered walls.
Design ideas for a large contemporary hallway with white walls, marble flooring, a double front door, white floors, a wallpapered ceiling and wallpapered walls.
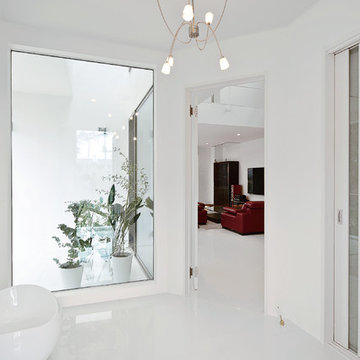
玄関からリビングへ真っ白のタイルフロア。
SE構法ならではの大開口のガラスがあることにより
開放的なエントランス
Inspiration for a large modern hallway in Other with white walls, white floors, a wallpapered ceiling and wallpapered walls.
Inspiration for a large modern hallway in Other with white walls, white floors, a wallpapered ceiling and wallpapered walls.
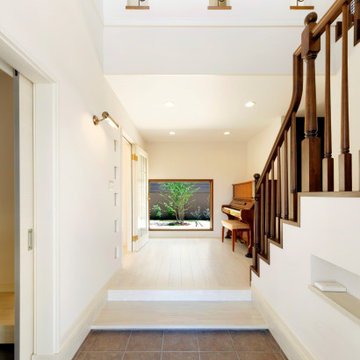
玄関ドアを開けたら目の前の大きなFIX窓の向こうからテラスの緑が迎えてくれます。
Inspiration for a traditional hallway in Kyoto with white walls and a wallpapered ceiling.
Inspiration for a traditional hallway in Kyoto with white walls and a wallpapered ceiling.
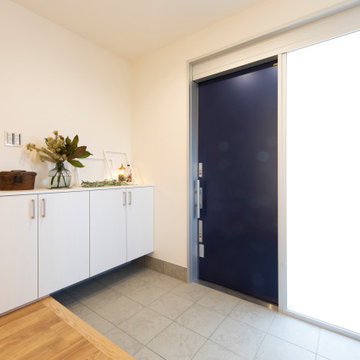
Design ideas for a modern hallway in Other with white walls, a single front door, a blue front door and a wallpapered ceiling.
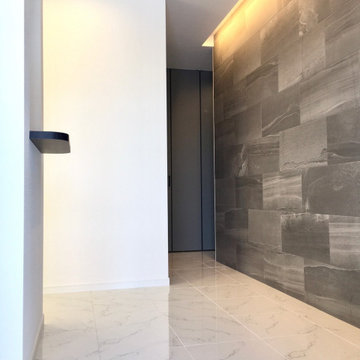
玄関の床は白のタイルで明るい印象にしつつ、壁には調湿・消臭の効果が期待できるエコカラットを貼りました。
This is an example of a modern hallway in Other with grey walls, ceramic flooring, white floors, a wallpapered ceiling and wallpapered walls.
This is an example of a modern hallway in Other with grey walls, ceramic flooring, white floors, a wallpapered ceiling and wallpapered walls.
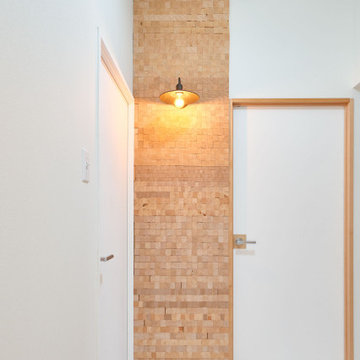
Inspiration for a small world-inspired foyer in Tokyo with white walls, vinyl flooring, a single front door, a grey front door, white floors, a wallpapered ceiling and wallpapered walls.

壁、床、天井と内装はすべて白色に統一
This is an example of a medium sized modern entrance in Other with white walls, white floors, a wallpapered ceiling and wallpapered walls.
This is an example of a medium sized modern entrance in Other with white walls, white floors, a wallpapered ceiling and wallpapered walls.
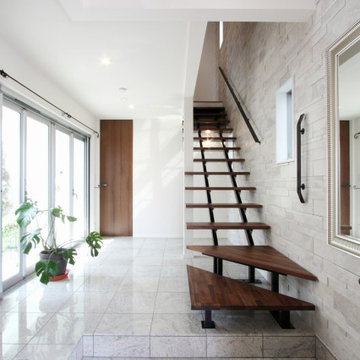
階段の勾配が急だったため、上り下りしやすい、ゆったりとした階段にするために、既存の階段を壊し、新しくスケルトンの階段を設置しました。もともと階段下がトイレでしたが、狭く使いにくいということで、部屋内に移設し、エントランス部分をより広く、高級感のある仕上がりしました。
Inspiration for a medium sized modern hallway in Tokyo with white walls, marble flooring, a single front door, a dark wood front door, grey floors, a wallpapered ceiling and wallpapered walls.
Inspiration for a medium sized modern hallway in Tokyo with white walls, marble flooring, a single front door, a dark wood front door, grey floors, a wallpapered ceiling and wallpapered walls.
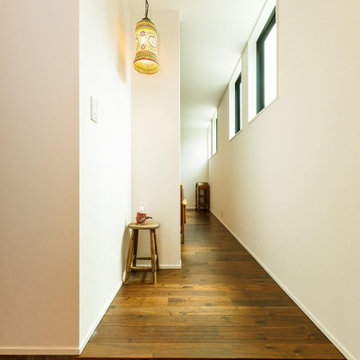
シンプルな玄関には、リビングとの間に建具を設けず、オープンなスタイルに。以前の住まいから大切に使っていたステンドグラスのペンダントライトをぶら下げるスペースを設けて、印象的に空間を演出しました。
Photo of a medium sized industrial hallway in Tokyo Suburbs with white walls, light hardwood flooring, brown floors, a wallpapered ceiling and wallpapered walls.
Photo of a medium sized industrial hallway in Tokyo Suburbs with white walls, light hardwood flooring, brown floors, a wallpapered ceiling and wallpapered walls.
White Entrance with a Wallpapered Ceiling Ideas and Designs
1