White Entrance with a Wallpapered Ceiling Ideas and Designs
Refine by:
Budget
Sort by:Popular Today
121 - 140 of 196 photos
Item 1 of 3
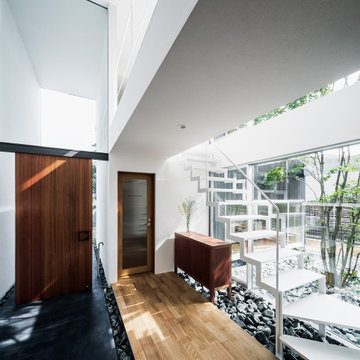
玄関見返し・中庭を見る。
Photo of an entrance in Osaka with white walls, medium hardwood flooring, a single front door, a medium wood front door, a wallpapered ceiling and wallpapered walls.
Photo of an entrance in Osaka with white walls, medium hardwood flooring, a single front door, a medium wood front door, a wallpapered ceiling and wallpapered walls.
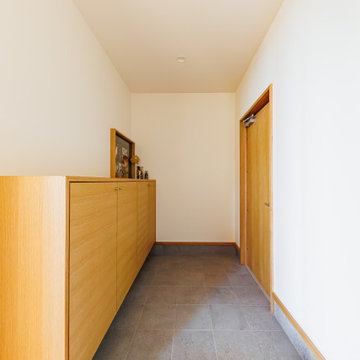
木製の玄関ドアを開けると、センス良く設えされた造作の収納棚が出迎えてくれる。
玄関からLDKに繋がるドアを木製のガラスドアにすることで、玄関にも自然の明るい光を取り込むことができる。
Photo of a medium sized scandi hallway in Other with white walls, porcelain flooring, a single front door, a medium wood front door, grey floors, a wallpapered ceiling and wallpapered walls.
Photo of a medium sized scandi hallway in Other with white walls, porcelain flooring, a single front door, a medium wood front door, grey floors, a wallpapered ceiling and wallpapered walls.
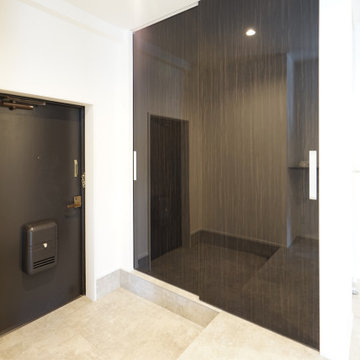
大容量収納可能なシュークローク
Inspiration for a large modern entrance in Other with white walls, a single front door, a black front door, grey floors, a wallpapered ceiling and wallpapered walls.
Inspiration for a large modern entrance in Other with white walls, a single front door, a black front door, grey floors, a wallpapered ceiling and wallpapered walls.
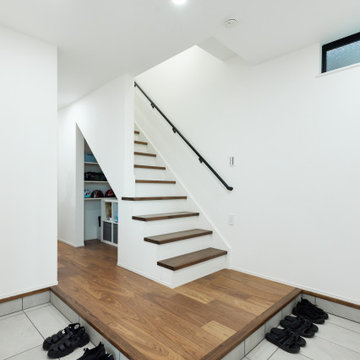
狭小住宅とは思えない広さの玄関。
5人家族が一度に外出するときも並んで靴を履けます
ウォルナットの質感がとても美しいです。
Inspiration for a medium sized modern hallway in Other with white walls, dark hardwood flooring, a single front door, a black front door, brown floors, a wallpapered ceiling and wallpapered walls.
Inspiration for a medium sized modern hallway in Other with white walls, dark hardwood flooring, a single front door, a black front door, brown floors, a wallpapered ceiling and wallpapered walls.
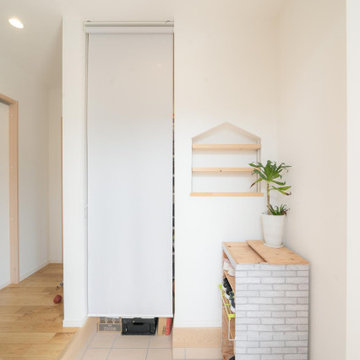
玄関/entrance
Inspiration for a hallway in Fukuoka with white walls, light hardwood flooring, beige floors, a wallpapered ceiling and wallpapered walls.
Inspiration for a hallway in Fukuoka with white walls, light hardwood flooring, beige floors, a wallpapered ceiling and wallpapered walls.
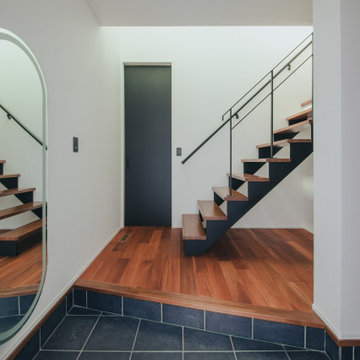
ブラックの玄関タイルにマホガニーの床材が映えるシックな玄関ホールになりました。
Contemporary entrance in Other with white walls, black floors, a wallpapered ceiling and wallpapered walls.
Contemporary entrance in Other with white walls, black floors, a wallpapered ceiling and wallpapered walls.
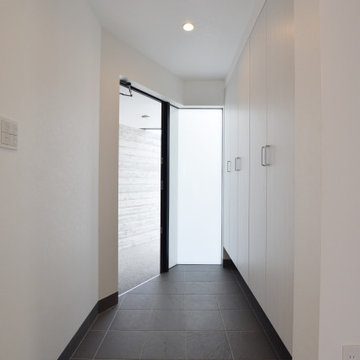
Inspiration for a modern hallway in Other with white walls, porcelain flooring, a single front door, a black front door, black floors, a wallpapered ceiling and wallpapered walls.
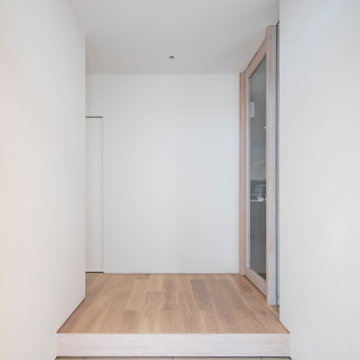
This is an example of a modern hallway in Kobe with a single front door, beige floors, a wallpapered ceiling and wallpapered walls.
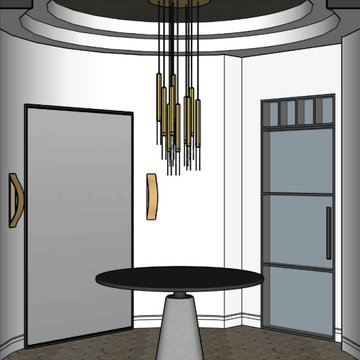
Step into elegance with a foyer design that combines stunning terracotta tile flooring with a striking brass chandelier. This welcoming entryway sets the tone with its rich, warm hues of the terracotta tiles, offering both durability and timeless charm. Above, the brass chandelier makes a bold statement, casting a soft, inviting glow and adding a touch of luxury. This design beautifully marries rustic elements with sophisticated accents, creating a memorable first impression as soon as the front door opens.
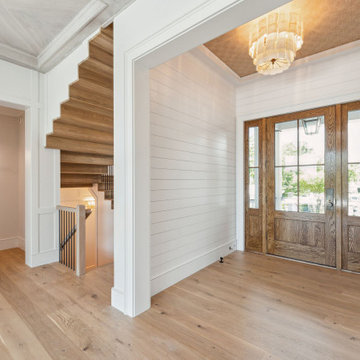
Front entry hallway featuring a custom white oak front door, white oak flooring, horizontal shiplap walls, and a patterned grasscloth wallpaper ceiling. From here you can sneak a peak at the custom floating white oak staircase.
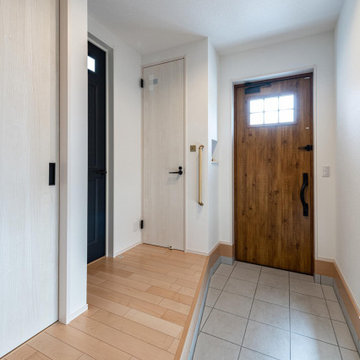
Photo of a front door in Fukuoka with white walls, light hardwood flooring, a single front door, a dark wood front door, beige floors, a wallpapered ceiling and wallpapered walls.
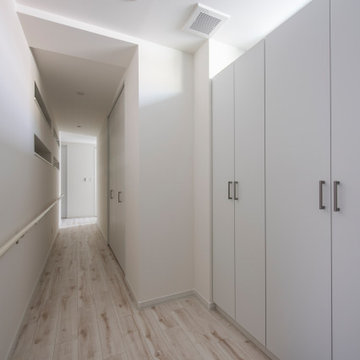
Design ideas for an expansive modern hallway in Sapporo with white walls, plywood flooring, a wallpapered ceiling and wallpapered walls.
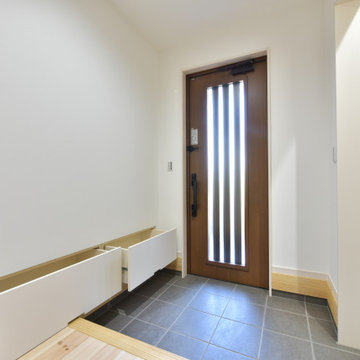
玄関の壁の向こうは和室です。小上がりにした分、玄関側にも収納が出来ました。何かと便利な収納です。
Medium sized hallway in Nagoya with white walls, ceramic flooring, a single front door, a brown front door, black floors, a wallpapered ceiling and wallpapered walls.
Medium sized hallway in Nagoya with white walls, ceramic flooring, a single front door, a brown front door, black floors, a wallpapered ceiling and wallpapered walls.
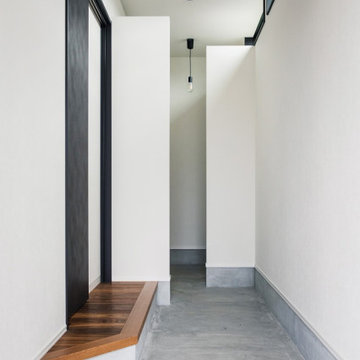
奥のシューズクロークを見せないことで、
プライバシー性と
スタイリッシュさを兼ね備えた玄関ホール。
Design ideas for an urban entrance in Other with white walls, dark hardwood flooring, brown floors, a wallpapered ceiling and tongue and groove walls.
Design ideas for an urban entrance in Other with white walls, dark hardwood flooring, brown floors, a wallpapered ceiling and tongue and groove walls.
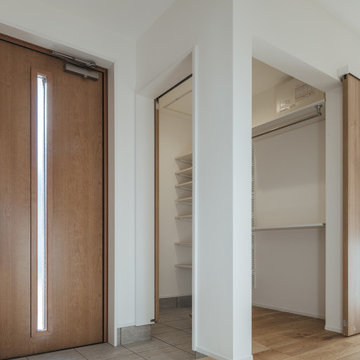
玄関入って左側にシューズインクローゼットがあります。
広さは1.5帖。
引き戸もついているため、お客さまが来た際には見えないようになっています。
This is an example of a medium sized entrance in Other with white walls, ceramic flooring, a single front door, a medium wood front door, grey floors, a wallpapered ceiling and wallpapered walls.
This is an example of a medium sized entrance in Other with white walls, ceramic flooring, a single front door, a medium wood front door, grey floors, a wallpapered ceiling and wallpapered walls.
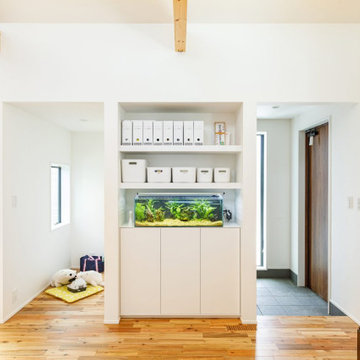
LDKの脇にあるのが玄関(シューズクローク)、アクアリムコーナー、子どもの遊び場をコンパクトにまとめた空間。アクアリウムを置く前提で設けた収納スペースの裏は玄関側からアクセスできる広いシューズクロークに。
Medium sized urban entrance in Tokyo Suburbs with white walls, a single front door, a dark wood front door, grey floors, a wallpapered ceiling and wallpapered walls.
Medium sized urban entrance in Tokyo Suburbs with white walls, a single front door, a dark wood front door, grey floors, a wallpapered ceiling and wallpapered walls.
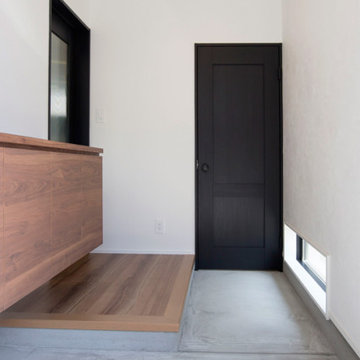
Inspiration for a small modern hallway in Other with white walls, concrete flooring, a single front door, a black front door, grey floors, a wallpapered ceiling and wallpapered walls.
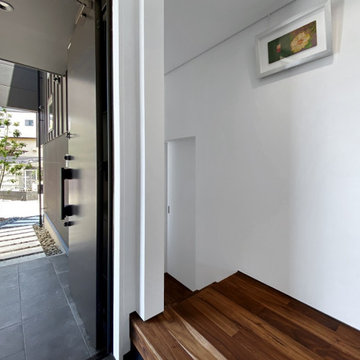
勾配アプローチから玄関へ
Modern front door in Other with white walls, dark hardwood flooring, a single front door, a black front door, a wallpapered ceiling and wallpapered walls.
Modern front door in Other with white walls, dark hardwood flooring, a single front door, a black front door, a wallpapered ceiling and wallpapered walls.
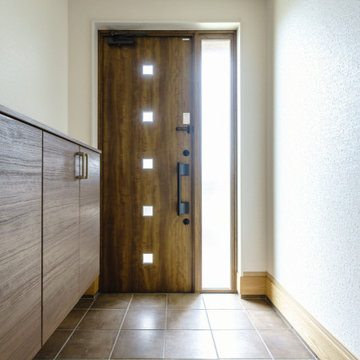
来客中も子どもたちが遊べるスペースがほしい。
家族それぞれの部屋をつくってあげたい。
でも、お家にコストをかけ過ぎたくない。
広いリビングとセカンドリビングの開放感を。
コーディネートは飽きがこないように落ち着いた色で。
家族のためだけの動線を考え、たったひとつ間取りにたどり着いた。
そんな理想を取り入れた建築計画を一緒に考えました。
そして、家族の想いがまたひとつカタチになりました。
家族構成:夫婦+親+子供2人
施工面積:132.48 ㎡ ( 40.07 坪)
竣工:2021年 8月
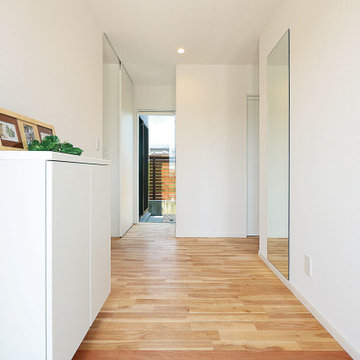
Photo of a hallway in Other with white walls, medium hardwood flooring, a single front door, brown floors, a wallpapered ceiling and wallpapered walls.
White Entrance with a Wallpapered Ceiling Ideas and Designs
7