White Games Room with a Standard Fireplace Ideas and Designs
Refine by:
Budget
Sort by:Popular Today
41 - 60 of 8,697 photos
Item 1 of 3

Updated this fireplace with added shiplap stained a natural finish to give it a more natural and earthy look. Added greenery to add life and color. Added a large hexagon mirror instead of a mantel piece to let the fireplace stand on it's own.

Martin Vecchio Photography
Photo of a medium sized nautical games room in Detroit with grey walls, a standard fireplace, a plastered fireplace surround, no tv and multi-coloured floors.
Photo of a medium sized nautical games room in Detroit with grey walls, a standard fireplace, a plastered fireplace surround, no tv and multi-coloured floors.
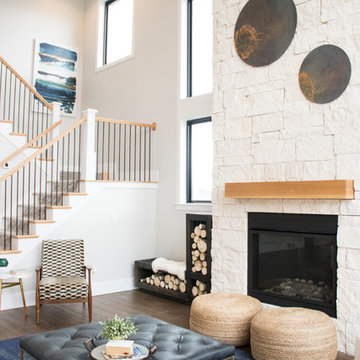
Great Room
Inspiration for a large rural open plan games room in Salt Lake City with grey walls, dark hardwood flooring, a standard fireplace, a stone fireplace surround and brown floors.
Inspiration for a large rural open plan games room in Salt Lake City with grey walls, dark hardwood flooring, a standard fireplace, a stone fireplace surround and brown floors.

Jason Cook
Nautical games room in Los Angeles with white walls, medium hardwood flooring, a standard fireplace, a brick fireplace surround, a wall mounted tv and brown floors.
Nautical games room in Los Angeles with white walls, medium hardwood flooring, a standard fireplace, a brick fireplace surround, a wall mounted tv and brown floors.
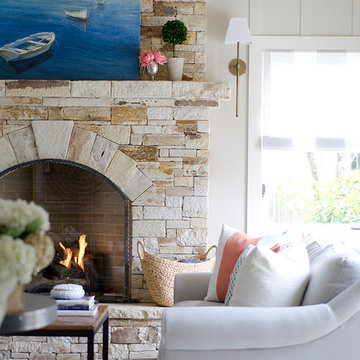
Photo: James Salomon
Design ideas for a medium sized coastal games room in San Francisco with beige walls, light hardwood flooring, a standard fireplace, a stone fireplace surround and grey floors.
Design ideas for a medium sized coastal games room in San Francisco with beige walls, light hardwood flooring, a standard fireplace, a stone fireplace surround and grey floors.
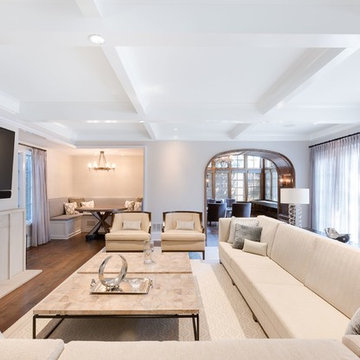
Inspiration for a large classic open plan games room in Chicago with grey walls, medium hardwood flooring, a standard fireplace, a tiled fireplace surround, a wall mounted tv and brown floors.
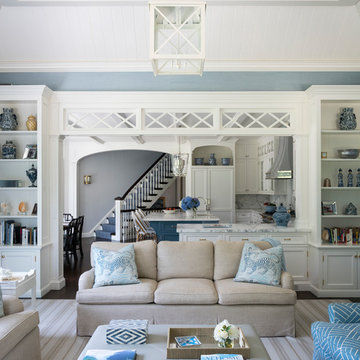
A cased opening with interior transoms looking from the family room to the kitchen flanked by built-in cases frames shallow elliptical arched openings above the refrigerator and secondary stair beyond. A generous marble-top peninsula bridges the cabinetry between rooms.
James Merrell Photography
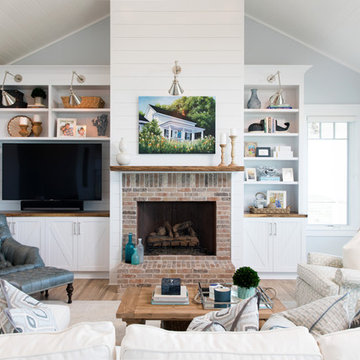
Design ideas for a nautical open plan games room in Wilmington with blue walls, light hardwood flooring, a standard fireplace, a brick fireplace surround and a built-in media unit.
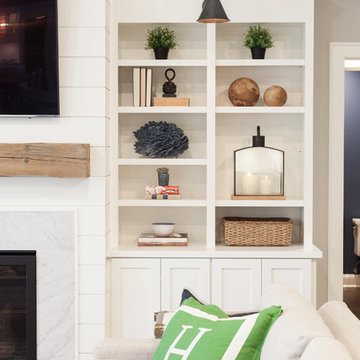
Caitlin Abrams
Design ideas for a large coastal open plan games room in Minneapolis with grey walls, dark hardwood flooring, a standard fireplace, a stone fireplace surround and a wall mounted tv.
Design ideas for a large coastal open plan games room in Minneapolis with grey walls, dark hardwood flooring, a standard fireplace, a stone fireplace surround and a wall mounted tv.
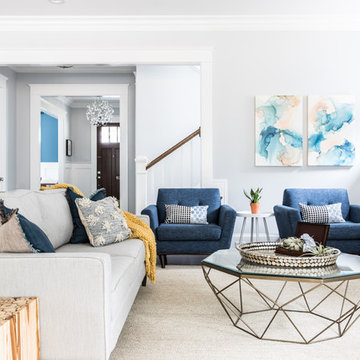
Medium sized beach style open plan games room in Charlotte with a music area, grey walls, dark hardwood flooring, a standard fireplace, a tiled fireplace surround, a concealed tv and brown floors.
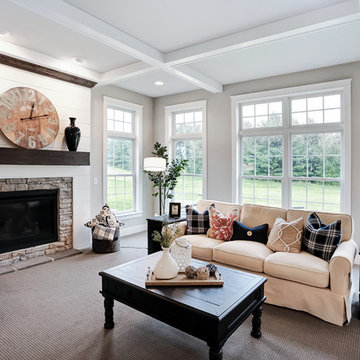
Designer details abound in this custom 2-story home with craftsman style exterior complete with fiber cement siding, attractive stone veneer, and a welcoming front porch. In addition to the 2-car side entry garage with finished mudroom, a breezeway connects the home to a 3rd car detached garage. Heightened 10’ceilings grace the 1st floor and impressive features throughout include stylish trim and ceiling details. The elegant Dining Room to the front of the home features a tray ceiling and craftsman style wainscoting with chair rail. Adjacent to the Dining Room is a formal Living Room with cozy gas fireplace. The open Kitchen is well-appointed with HanStone countertops, tile backsplash, stainless steel appliances, and a pantry. The sunny Breakfast Area provides access to a stamped concrete patio and opens to the Family Room with wood ceiling beams and a gas fireplace accented by a custom surround. A first-floor Study features trim ceiling detail and craftsman style wainscoting. The Owner’s Suite includes craftsman style wainscoting accent wall and a tray ceiling with stylish wood detail. The Owner’s Bathroom includes a custom tile shower, free standing tub, and oversized closet.
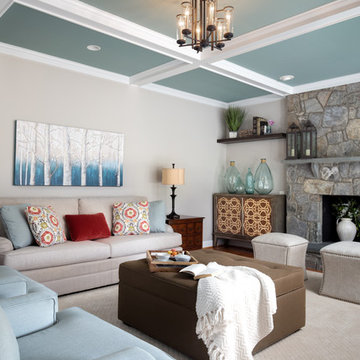
Our clients asked us to create flow in this large family home. We made sure every room related to one another by using a common color palette. Challenging window placements were dressed with beautiful decorative grilles that added contrast to a light palette.
Photo: Jenn Verrier Photography
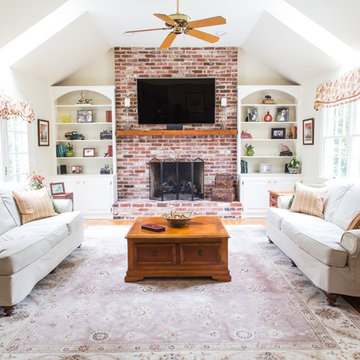
Formerly a yellow-gold hue, this room gets an airy makeover with creamy off-white paint with soft green undertones.
This is an example of a medium sized country enclosed games room in Philadelphia with white walls, light hardwood flooring, a standard fireplace, a brick fireplace surround, a wall mounted tv and brown floors.
This is an example of a medium sized country enclosed games room in Philadelphia with white walls, light hardwood flooring, a standard fireplace, a brick fireplace surround, a wall mounted tv and brown floors.
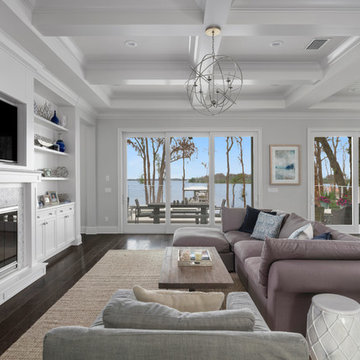
Large coastal open plan games room in Orlando with grey walls, a tiled fireplace surround, a built-in media unit, dark hardwood flooring, a standard fireplace and brown floors.

Inspiration for a coastal enclosed games room in Other with white walls, medium hardwood flooring, a standard fireplace, a stone fireplace surround, a wall mounted tv and brown floors.
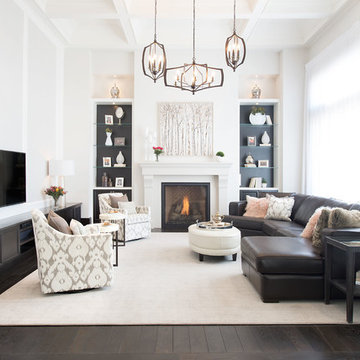
Szetograph Images
Design ideas for a classic games room in Toronto with medium hardwood flooring, a standard fireplace, a stone fireplace surround and a wall mounted tv.
Design ideas for a classic games room in Toronto with medium hardwood flooring, a standard fireplace, a stone fireplace surround and a wall mounted tv.

Originally located on the back of the home, the gas fireplace was relocated to the current side wall of the Family Room. The portion of the room behind the sofa on the left is a new addition to expand the open plan. Custom built-ins, a light stacked stone on the fireplace and a millwork surround for the TV make the space look classic yet current.
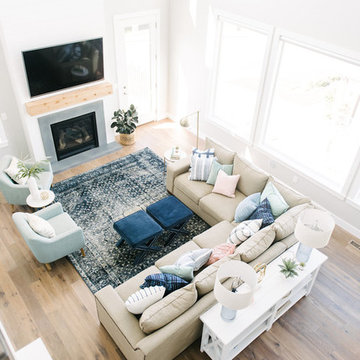
Jessica White
Photo of a large classic open plan games room in Salt Lake City with medium hardwood flooring, a standard fireplace, a wall mounted tv, white walls and feature lighting.
Photo of a large classic open plan games room in Salt Lake City with medium hardwood flooring, a standard fireplace, a wall mounted tv, white walls and feature lighting.
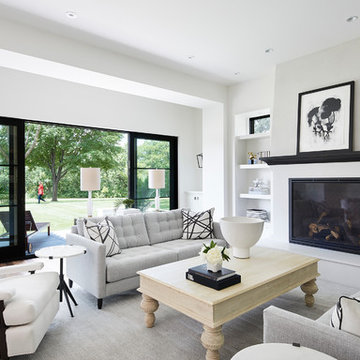
Martha O'Hara Interiors, Furnishings & Photo Styling | Detail Design + Build, Builder | Charlie & Co. Design, Architect | Corey Gaffer, Photography | Please Note: All “related,” “similar,” and “sponsored” products tagged or listed by Houzz are not actual products pictured. They have not been approved by Martha O’Hara Interiors nor any of the professionals credited. For information about our work, please contact design@oharainteriors.com.
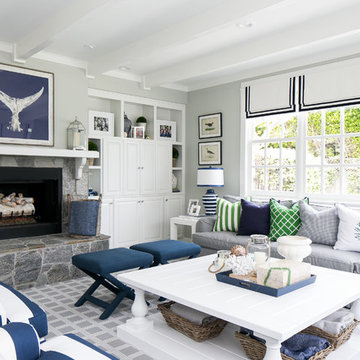
RYAN GARVIN
Inspiration for a coastal games room in San Diego with grey walls, a standard fireplace and carpet.
Inspiration for a coastal games room in San Diego with grey walls, a standard fireplace and carpet.
White Games Room with a Standard Fireplace Ideas and Designs
3