White Games Room with a Standard Fireplace Ideas and Designs
Refine by:
Budget
Sort by:Popular Today
81 - 100 of 8,701 photos
Item 1 of 3
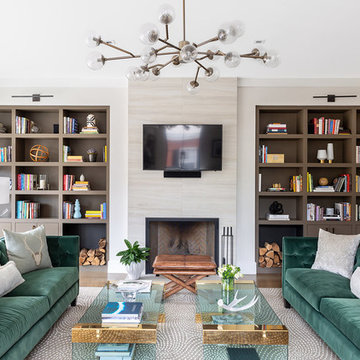
Photo of a contemporary games room in Chicago with a reading nook, beige walls, a standard fireplace, a wall mounted tv and a tiled fireplace surround.
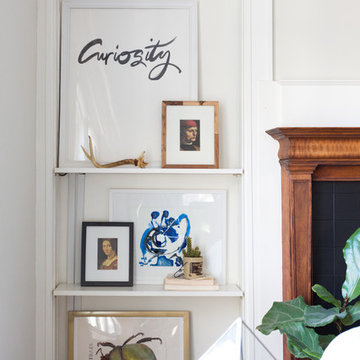
Jessica Cain © 2018 Houzz
https://www.houzz.com/ideabooks/104039230/list/my-houzz-original-art-and-found-treasures-in-missouri
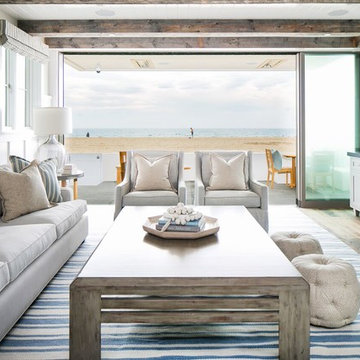
Inspiration for a medium sized beach style open plan games room in Orange County with white walls, dark hardwood flooring, a standard fireplace, a tiled fireplace surround, a wall mounted tv and brown floors.
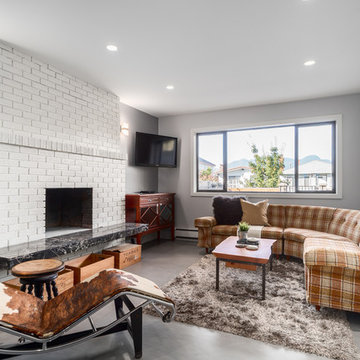
This is an example of a medium sized bohemian enclosed games room in Vancouver with grey walls, ceramic flooring, a standard fireplace, a brick fireplace surround, a wall mounted tv and grey floors.
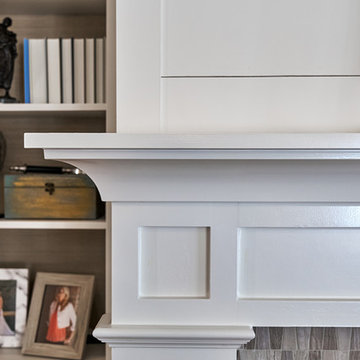
Close up of the fireplace, stone surround, white crown molding and white beadboard above the fireplace. Great artisan work and attention to detail.
Inspiration for a medium sized traditional open plan games room in Atlanta with white walls, light hardwood flooring, a standard fireplace, a stone fireplace surround and a built-in media unit.
Inspiration for a medium sized traditional open plan games room in Atlanta with white walls, light hardwood flooring, a standard fireplace, a stone fireplace surround and a built-in media unit.
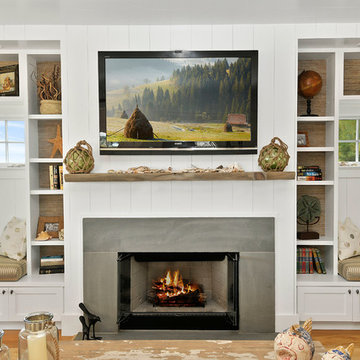
Custom built
Photo of a medium sized coastal open plan games room in Other with white walls, light hardwood flooring, a standard fireplace and a wall mounted tv.
Photo of a medium sized coastal open plan games room in Other with white walls, light hardwood flooring, a standard fireplace and a wall mounted tv.
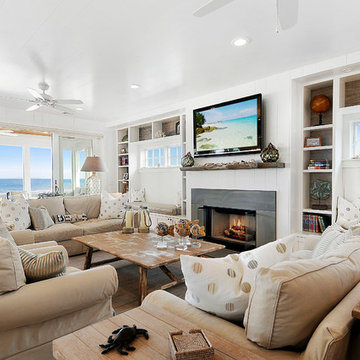
custom built
This is an example of a medium sized nautical open plan games room in Other with white walls, light hardwood flooring, a standard fireplace, a wall mounted tv, a stone fireplace surround and feature lighting.
This is an example of a medium sized nautical open plan games room in Other with white walls, light hardwood flooring, a standard fireplace, a wall mounted tv, a stone fireplace surround and feature lighting.
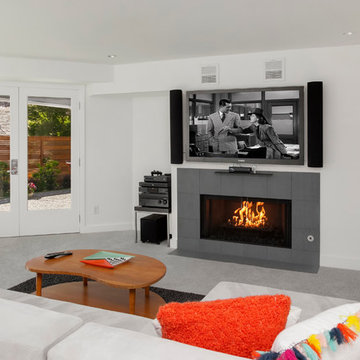
MVB
This is an example of a medium sized midcentury enclosed games room in Seattle with white walls, carpet, a standard fireplace, a stone fireplace surround and a wall mounted tv.
This is an example of a medium sized midcentury enclosed games room in Seattle with white walls, carpet, a standard fireplace, a stone fireplace surround and a wall mounted tv.
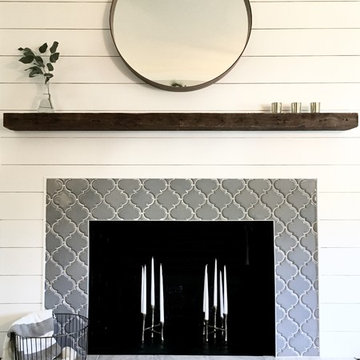
Inspiration for a medium sized traditional open plan games room in Richmond with white walls, dark hardwood flooring, a standard fireplace, a tiled fireplace surround and a freestanding tv.
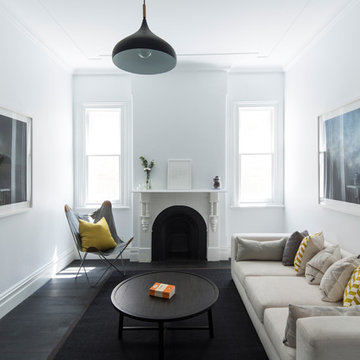
Brett Boardman
Design ideas for a medium sized traditional enclosed games room in Sydney with white walls, dark hardwood flooring, a standard fireplace and no tv.
Design ideas for a medium sized traditional enclosed games room in Sydney with white walls, dark hardwood flooring, a standard fireplace and no tv.

These clients came to my office looking for an architect who could design their "empty nest" home that would be the focus of their soon to be extended family. A place where the kids and grand kids would want to hang out: with a pool, open family room/ kitchen, garden; but also one-story so there wouldn't be any unnecessary stairs to climb. They wanted the design to feel like "old Pasadena" with the coziness and attention to detail that the era embraced. My sensibilities led me to recall the wonderful classic mansions of San Marino, so I designed a manor house clad in trim Bluestone with a steep French slate roof and clean white entry, eave and dormer moldings that would blend organically with the future hardscape plan and thoughtfully landscaped grounds.
The site was a deep, flat lot that had been half of the old Joan Crawford estate; the part that had an abandoned swimming pool and small cabana. I envisioned a pavilion filled with natural light set in a beautifully planted park with garden views from all sides. Having a one-story house allowed for tall and interesting shaped ceilings that carved into the sheer angles of the roof. The most private area of the house would be the central loggia with skylights ensconced in a deep woodwork lattice grid and would be reminiscent of the outdoor “Salas” found in early Californian homes. The family would soon gather there and enjoy warm afternoons and the wonderfully cool evening hours together.
Working with interior designer Jeffrey Hitchcock, we designed an open family room/kitchen with high dark wood beamed ceilings, dormer windows for daylight, custom raised panel cabinetry, granite counters and a textured glass tile splash. Natural light and gentle breezes flow through the many French doors and windows located to accommodate not only the garden views, but the prevailing sun and wind as well. The graceful living room features a dramatic vaulted white painted wood ceiling and grand fireplace flanked by generous double hung French windows and elegant drapery. A deeply cased opening draws one into the wainscot paneled dining room that is highlighted by hand painted scenic wallpaper and a barrel vaulted ceiling. The walnut paneled library opens up to reveal the waterfall feature in the back garden. Equally picturesque and restful is the view from the rotunda in the master bedroom suite.
Architect: Ward Jewell Architect, AIA
Interior Design: Jeffrey Hitchcock Enterprises
Contractor: Synergy General Contractors, Inc.
Landscape Design: LZ Design Group, Inc.
Photography: Laura Hull
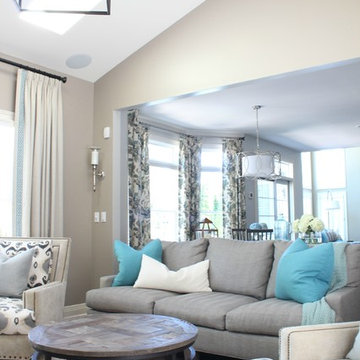
This family/hearth room is just off the magnificent kitchen and is home to an updated look of its own. New hardwood flooring, lighting and mantle and the background for the custom furniture and window treatments. The family now spends most of its time here.
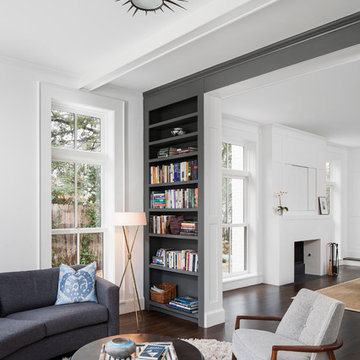
Family room after the renovation & addition.
Construction by RisherMartin Fine Homes
Interior Design by Alison Mountain Interior Design
Landscape by David Wilson Garden Design
Photography by Andrea Calo
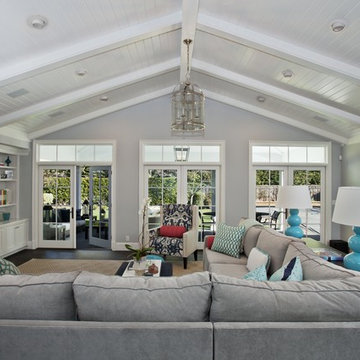
Custom cabinetry at fireplace as well as at opposite end of room. Vaulted ceiling with vgroove paneling, lantern pendant, ceramic tile fireplace surround with limestone hearth. 3 sets of french doors open to covered porch.
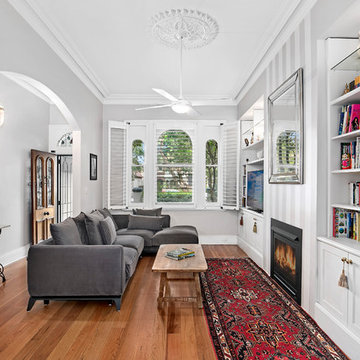
Pilcher Residential
Inspiration for a victorian open plan games room in Sydney with white walls, medium hardwood flooring, a standard fireplace, a built-in media unit and brown floors.
Inspiration for a victorian open plan games room in Sydney with white walls, medium hardwood flooring, a standard fireplace, a built-in media unit and brown floors.
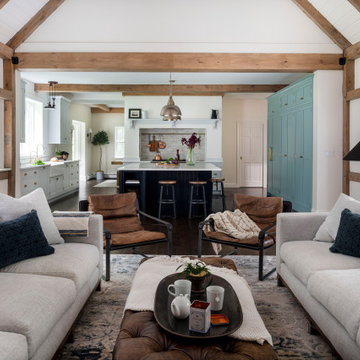
The project continued into the Great Room and was an exercise in creating congruent yet unique spaces with their own specific functions for the family. Cozy yet carefully curated.
Refinishing of the floors and beams continued into the Great Room. To add more light, a new window was added and all existing wood window casings and sills were painted white.
Additionally the fireplace received a lime wash treatment and a new reclaimed beam mantle.

Elizabeth Taich Design is a Chicago-based full-service interior architecture and design firm that specializes in sophisticated yet livable environments.
IC360

The Living Room in Camlin Custom Homes Courageous Model Home at Redfish Cove is grand. Expansive vaulted ceilings, large windows for lots of natural light. Large gas fireplace with natural stone surround. Beautiful natural wood light colored hardwood floors give this room the coastal feel to match the water views. Extra high windows on both sides of the fireplace allow lots of natural light to flow in to the living room. The entrance brings you through a large wrap around front porch to take advantage of its Riverfont location.
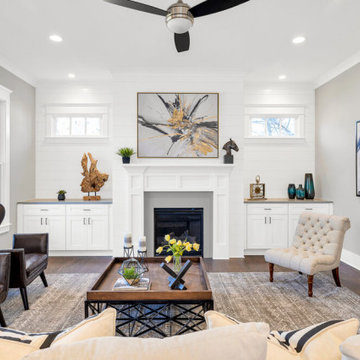
living room
Photo of a large traditional open plan games room in Atlanta with grey walls, dark hardwood flooring, a standard fireplace, a stone fireplace surround, a wall mounted tv and brown floors.
Photo of a large traditional open plan games room in Atlanta with grey walls, dark hardwood flooring, a standard fireplace, a stone fireplace surround, a wall mounted tv and brown floors.
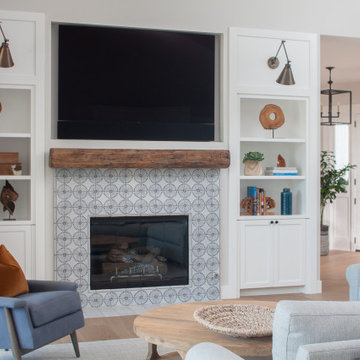
Hand-painted terracotta tiles add balance and detail to the fireplace wall - framing the firebox and balancing the TV above. Flanking shelving provides display space and practical storage.
White Games Room with a Standard Fireplace Ideas and Designs
5