White Games Room with Medium Hardwood Flooring Ideas and Designs
Refine by:
Budget
Sort by:Popular Today
101 - 120 of 7,002 photos
Item 1 of 3
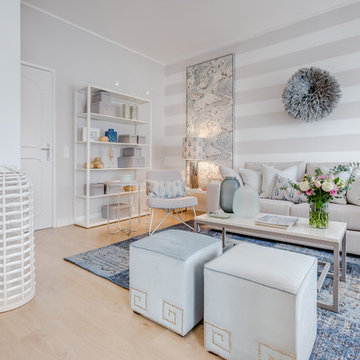
Inspiration for a small traditional open plan games room in Other with grey walls, medium hardwood flooring, no fireplace and no tv.
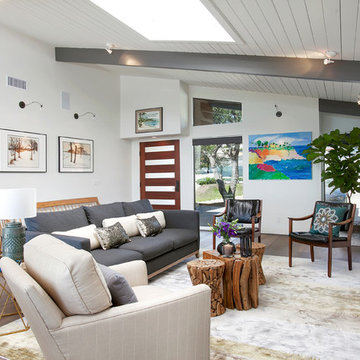
Jackson Design and Remodeling
Inspiration for a midcentury open plan games room in San Diego with white walls, medium hardwood flooring, a wall mounted tv and feature lighting.
Inspiration for a midcentury open plan games room in San Diego with white walls, medium hardwood flooring, a wall mounted tv and feature lighting.
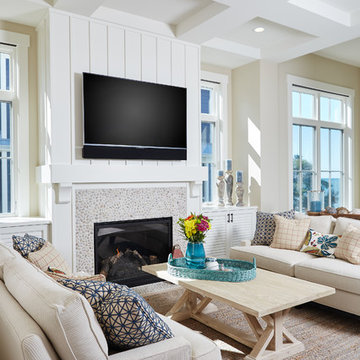
Designed with an open floor plan and layered outdoor spaces, the Onaway is a perfect cottage for narrow lakefront lots. The exterior features elements from both the Shingle and Craftsman architectural movements, creating a warm cottage feel. An open main level skillfully disguises this narrow home by using furniture arrangements and low built-ins to define each spaces’ perimeter. Every room has a view to each other as well as a view of the lake. The cottage feel of this home’s exterior is carried inside with a neutral, crisp white, and blue nautical themed palette. The kitchen features natural wood cabinetry and a long island capped by a pub height table with chairs. Above the garage, and separate from the main house, is a series of spaces for plenty of guests to spend the night. The symmetrical bunk room features custom staircases to the top bunks with drawers built in. The best views of the lakefront are found on the master bedrooms private deck, to the rear of the main house. The open floor plan continues downstairs with two large gathering spaces opening up to an outdoor covered patio complete with custom grill pit.
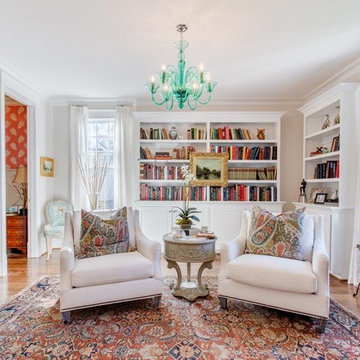
Traditional enclosed games room in Richmond with a reading nook, beige walls and medium hardwood flooring.

Photo of a rustic open plan games room in New York with medium hardwood flooring, a standard fireplace, a freestanding tv and a stone fireplace surround.
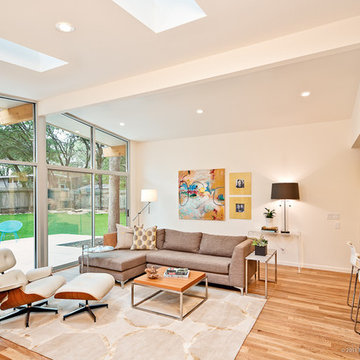
This is an example of a contemporary open plan games room in Austin with beige walls and medium hardwood flooring.

Design ideas for an expansive country open plan games room in San Francisco with white walls, medium hardwood flooring, a standard fireplace, a stone fireplace surround, a wall mounted tv, brown floors and a vaulted ceiling.

This new home was built on an old lot in Dallas, TX in the Preston Hollow neighborhood. The new home is a little over 5,600 sq.ft. and features an expansive great room and a professional chef’s kitchen. This 100% brick exterior home was built with full-foam encapsulation for maximum energy performance. There is an immaculate courtyard enclosed by a 9' brick wall keeping their spool (spa/pool) private. Electric infrared radiant patio heaters and patio fans and of course a fireplace keep the courtyard comfortable no matter what time of year. A custom king and a half bed was built with steps at the end of the bed, making it easy for their dog Roxy, to get up on the bed. There are electrical outlets in the back of the bathroom drawers and a TV mounted on the wall behind the tub for convenience. The bathroom also has a steam shower with a digital thermostatic valve. The kitchen has two of everything, as it should, being a commercial chef's kitchen! The stainless vent hood, flanked by floating wooden shelves, draws your eyes to the center of this immaculate kitchen full of Bluestar Commercial appliances. There is also a wall oven with a warming drawer, a brick pizza oven, and an indoor churrasco grill. There are two refrigerators, one on either end of the expansive kitchen wall, making everything convenient. There are two islands; one with casual dining bar stools, as well as a built-in dining table and another for prepping food. At the top of the stairs is a good size landing for storage and family photos. There are two bedrooms, each with its own bathroom, as well as a movie room. What makes this home so special is the Casita! It has its own entrance off the common breezeway to the main house and courtyard. There is a full kitchen, a living area, an ADA compliant full bath, and a comfortable king bedroom. It’s perfect for friends staying the weekend or in-laws staying for a month.
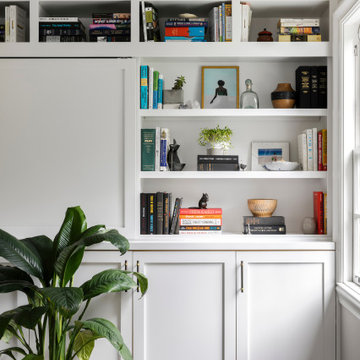
Inspiration for a medium sized bohemian open plan games room in San Francisco with grey walls, medium hardwood flooring, a standard fireplace, a tiled fireplace surround, a built-in media unit and brown floors.
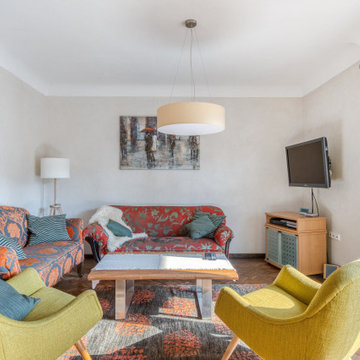
Der alte Parkettboden (Stäbchenparkett Eiche aus den 50er Jahren) wurde mit einer Ölwäsche aufgefrischt und erhält so wieder einen schönen Honigton.
Die Wände sind mit einem Kalkedelputz gestaltet, dem ein Drittel Quarzsand beigemischt wurde um einen schönen natürlichen Sandton zu erhalten, ohne weitere Farbstoffe zu verwenden. Der Kalk sorgt für ein ausgeglichenes Raumklima und wirkt durch seine alkalischen Eigenschaften antibakteriell.
Der Einbau einer Deckenheizung macht weitere Heizkörper unnötig. Das Handgearbeteitete Hohlkehlprofil im Übergang von Wand zu Decke sorgt für einen besonderen Hingucker.
Die Polstermöbel sind handwerklich aufgepolstert worden und werden durch den Kupferton, der sich auch in dem handgearbeiteten Metallbild an der Wand wiederfindet, zusammen gehalten.
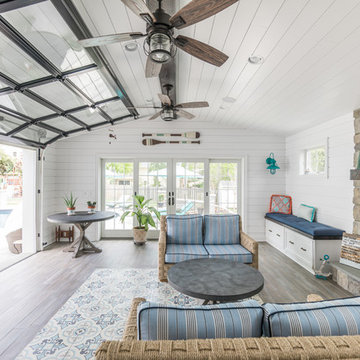
This is an example of a beach style enclosed games room in New York with white walls, medium hardwood flooring, a standard fireplace, a stone fireplace surround and brown floors.
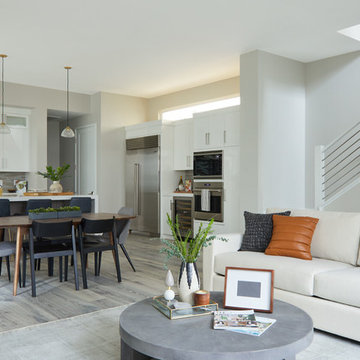
Madeline Tolle
This is an example of a medium sized modern games room in Los Angeles with grey walls, medium hardwood flooring and grey floors.
This is an example of a medium sized modern games room in Los Angeles with grey walls, medium hardwood flooring and grey floors.
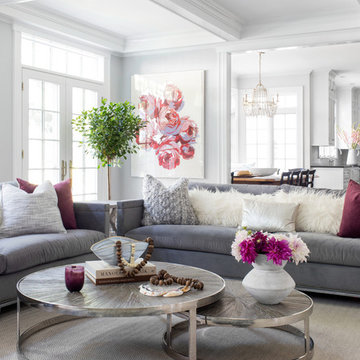
Raquel Langworthy
Inspiration for a medium sized nautical open plan games room in New York with grey walls, medium hardwood flooring, a standard fireplace, a wooden fireplace surround, a wall mounted tv and brown floors.
Inspiration for a medium sized nautical open plan games room in New York with grey walls, medium hardwood flooring, a standard fireplace, a wooden fireplace surround, a wall mounted tv and brown floors.
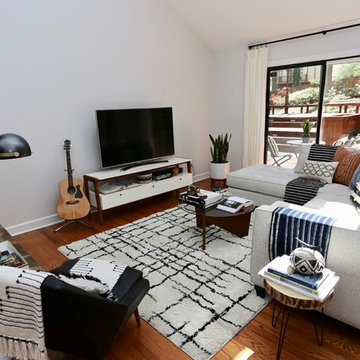
Design ideas for an eclectic open plan games room in Other with white walls and medium hardwood flooring.
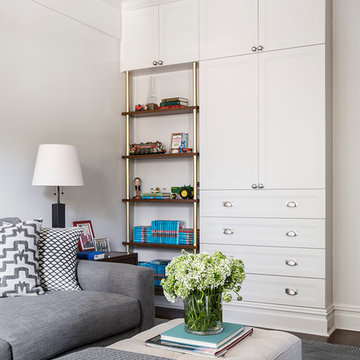
Photo: Sean Litchfield
Interiors: foley&cox
Photo of a small traditional enclosed games room in New York with a reading nook, white walls, medium hardwood flooring and a freestanding tv.
Photo of a small traditional enclosed games room in New York with a reading nook, white walls, medium hardwood flooring and a freestanding tv.
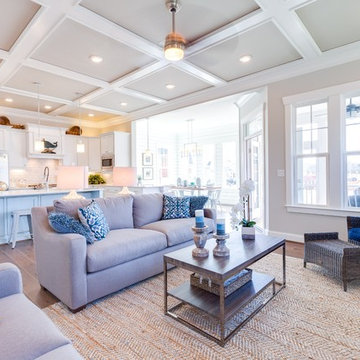
Jonathan Edwards Media
Inspiration for a large coastal open plan games room in Other with grey walls, medium hardwood flooring, a standard fireplace, a tiled fireplace surround and a built-in media unit.
Inspiration for a large coastal open plan games room in Other with grey walls, medium hardwood flooring, a standard fireplace, a tiled fireplace surround and a built-in media unit.
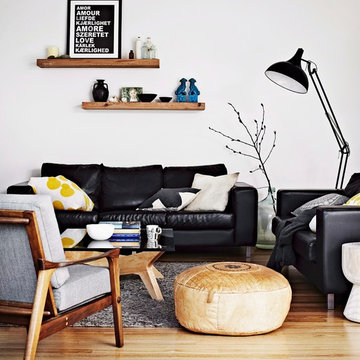
Design ideas for a scandi games room in Other with white walls, medium hardwood flooring and beige floors.
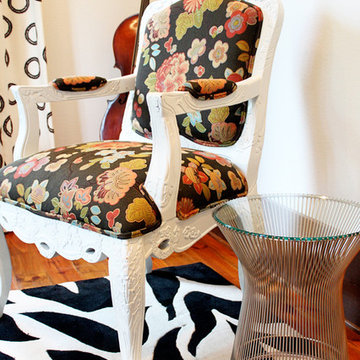
Bright modern mixed with antiques
Photo of a medium sized eclectic games room in Dallas with a music area, white walls and medium hardwood flooring.
Photo of a medium sized eclectic games room in Dallas with a music area, white walls and medium hardwood flooring.
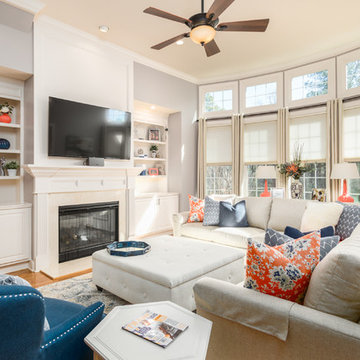
A family room, that is created to entertain but still be used on a daily basis. My client wanted this room to be elegant but functional, this is a space that her family uses daily. She also wanted the space to be pet friendly. She loves coral and wanted to incorporate this color in the room without it being overwhelming. We included navy blue to complement the accent color and neutrals to ground everything. Photo done by C&J Studios.
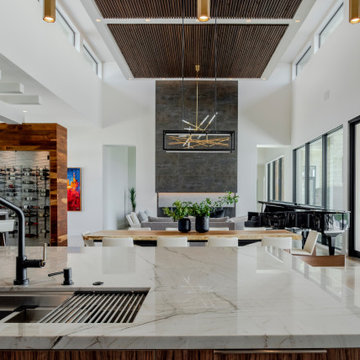
Modern Great Room
Contemporary games room in Austin with medium hardwood flooring, a standard fireplace, a tiled fireplace surround and a wood ceiling.
Contemporary games room in Austin with medium hardwood flooring, a standard fireplace, a tiled fireplace surround and a wood ceiling.
White Games Room with Medium Hardwood Flooring Ideas and Designs
6