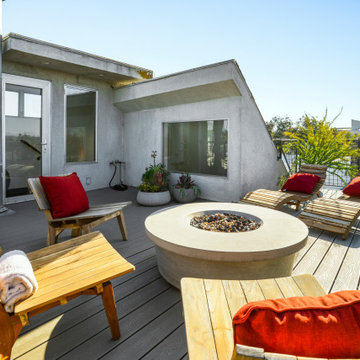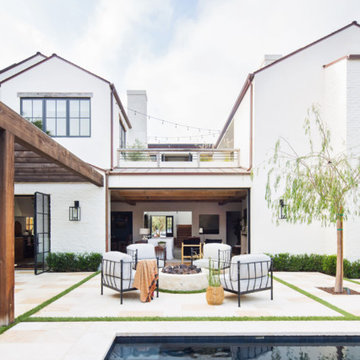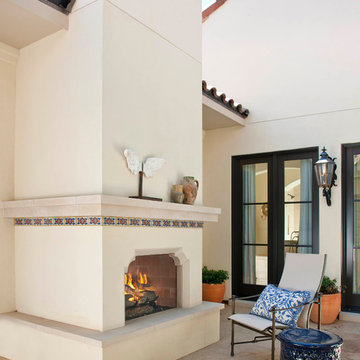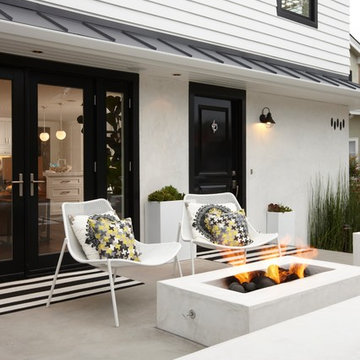White Garden and Outdoor Space with a Fire Feature Ideas and Designs
Refine by:
Budget
Sort by:Popular Today
1 - 20 of 853 photos
Item 1 of 3

Photo of a contemporary back patio in Los Angeles with a fire feature, concrete paving and a pergola.
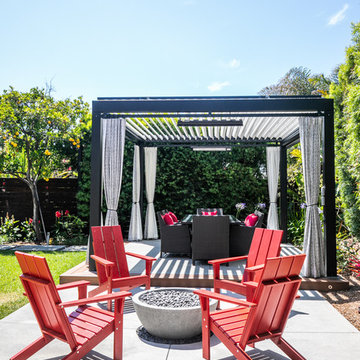
This is an example of a contemporary back patio in San Diego with a fire feature and concrete slabs.
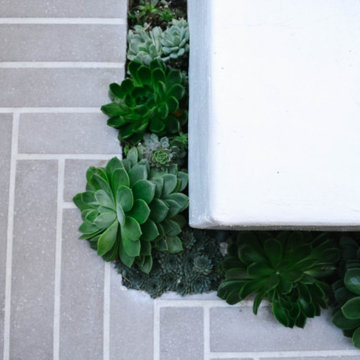
This new construction home was a blank slate. Our clients wanted a seating area to enjoy with their family or friends. As the space is quite tiny, we designed a built-in bench with storage below and a fire pit that converts to a table on warmer days. We planted succulents at the base of the fire pit to soften the paving and planted low water but lush planting along the adjacent wall.
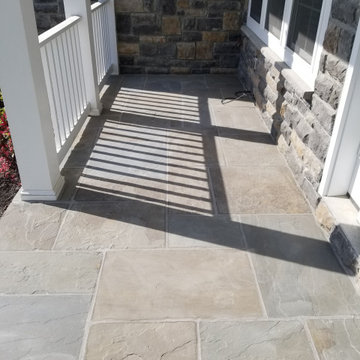
Photo of a large traditional back patio in Other with a fire feature and stamped concrete.
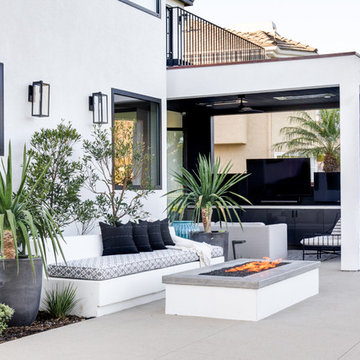
Inspiration for a contemporary back patio in Orange County with a fire feature and no cover.
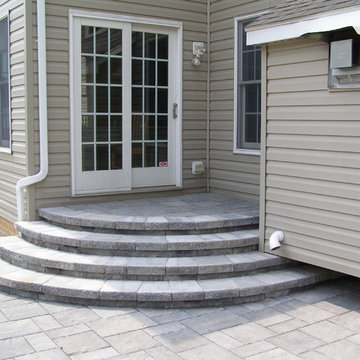
Design ideas for a medium sized contemporary back patio in Baltimore with a fire feature, natural stone paving and no cover.
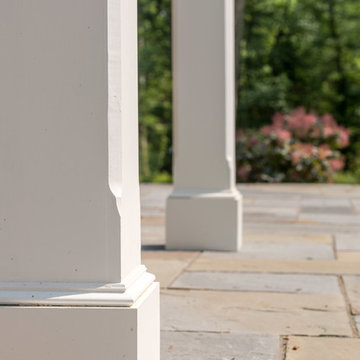
Angle Eye Photography
Photo of a classic back patio in Philadelphia with a fire feature, natural stone paving and a roof extension.
Photo of a classic back patio in Philadelphia with a fire feature, natural stone paving and a roof extension.

Rising amidst the grand homes of North Howe Street, this stately house has more than 6,600 SF. In total, the home has seven bedrooms, six full bathrooms and three powder rooms. Designed with an extra-wide floor plan (21'-2"), achieved through side-yard relief, and an attached garage achieved through rear-yard relief, it is a truly unique home in a truly stunning environment.
The centerpiece of the home is its dramatic, 11-foot-diameter circular stair that ascends four floors from the lower level to the roof decks where panoramic windows (and views) infuse the staircase and lower levels with natural light. Public areas include classically-proportioned living and dining rooms, designed in an open-plan concept with architectural distinction enabling them to function individually. A gourmet, eat-in kitchen opens to the home's great room and rear gardens and is connected via its own staircase to the lower level family room, mud room and attached 2-1/2 car, heated garage.
The second floor is a dedicated master floor, accessed by the main stair or the home's elevator. Features include a groin-vaulted ceiling; attached sun-room; private balcony; lavishly appointed master bath; tremendous closet space, including a 120 SF walk-in closet, and; an en-suite office. Four family bedrooms and three bathrooms are located on the third floor.
This home was sold early in its construction process.
Nathan Kirkman

The upstairs deck on this beautiful beachfront home features a fire bowl that perfectly complements the deck and surroundings.
O McGoldrick Photography
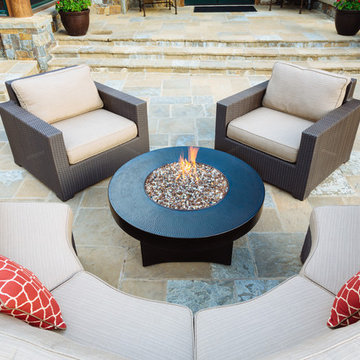
Here we are featuring the Orilfamme gas fire pit table with fire glass. It runs off a concealed propane tank or natural gas. This customer also chose our Terrace collection with the Sunbrella beige fabric. The set includes two club chairs and our very popular curved sectional for the most optimal conversation seating area.
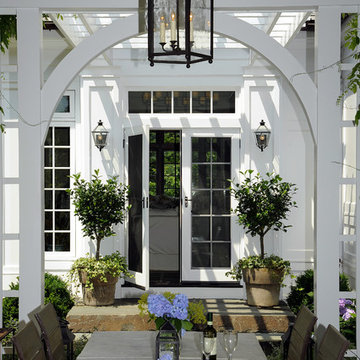
Carol Kurth Architecture, PC , Peter Krupenye Photography
This is an example of a large traditional back patio in New York with a roof extension and a fire feature.
This is an example of a large traditional back patio in New York with a roof extension and a fire feature.
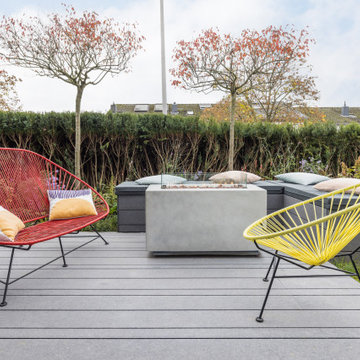
Das Zentrum bildet eine gemütliche Sitzbank mit Außenkamin, die ebenfalls mit den Terrassendielen eingefasst ist
Inspiration for a medium sized bohemian side ground level mixed railing terrace in Other with a fire feature and no cover.
Inspiration for a medium sized bohemian side ground level mixed railing terrace in Other with a fire feature and no cover.
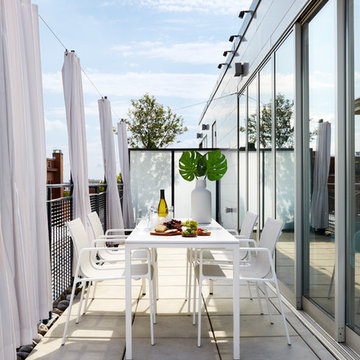
White metal framed seating with gray cushions and turquoise blue throw pillows placed around a fire pit form the entertainment area on the patio. A white dining table set forms the patio's dining area. The patio is surrounded by white outdoor curtains to facilitate privacy.
Stacy Zarin Goldberg Photography
Project designed by Boston interior design studio Dane Austin Design. They serve Boston, Cambridge, Hingham, Cohasset, Newton, Weston, Lexington, Concord, Dover, Andover, Gloucester, as well as surrounding areas.
For more about Dane Austin Design, click here: https://daneaustindesign.com/
To learn more about this project, click here: https://daneaustindesign.com/kalorama-penthouse
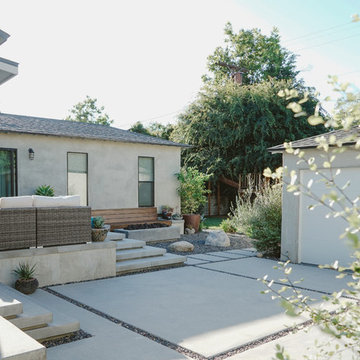
Innis Casey Photography
This is an example of a large modern back xeriscape fully shaded garden in Los Angeles with a fire feature and gravel.
This is an example of a large modern back xeriscape fully shaded garden in Los Angeles with a fire feature and gravel.
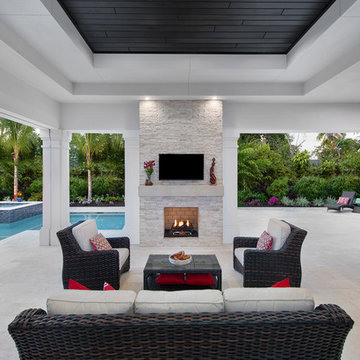
Giovanni Photography
Photo of an expansive traditional back patio in Miami with a roof extension and a fire feature.
Photo of an expansive traditional back patio in Miami with a roof extension and a fire feature.

The view terrace is the signature space of the house. First seen from the entry, the terrace steps down to wind-protected fire-bowl, surrounded by tall glass walls. Plantings in bowl make for a terrific area to relax.
House appearance described as California modern, California Coastal, or California Contemporary, San Francisco modern, Bay Area or South Bay residential design, with Sustainability and green design.
White Garden and Outdoor Space with a Fire Feature Ideas and Designs
1






