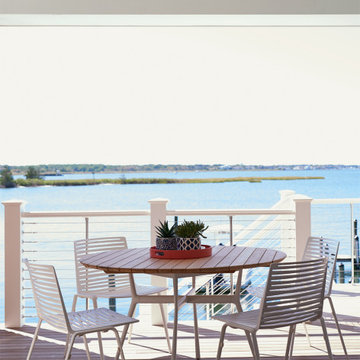White Garden and Outdoor Space with a Roof Extension Ideas and Designs
Refine by:
Budget
Sort by:Popular Today
161 - 180 of 3,360 photos
Item 1 of 3
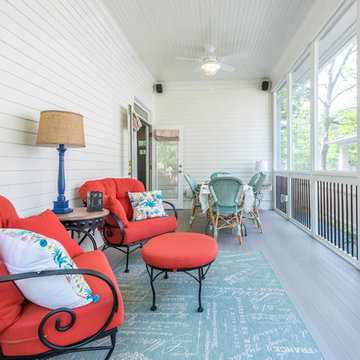
This beautiful, bright screened-in porch is a natural extension of this Atlanta home. With high ceilings and a natural stone stairway leading to the backyard, this porch is the perfect addition for summer.
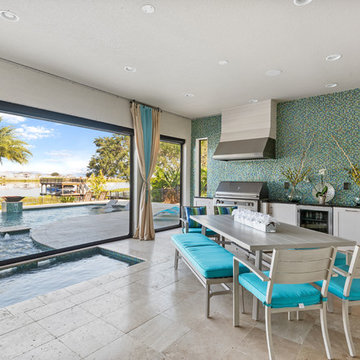
Everything you need for the perfect staycation - a roomy porch, outdoor kitchen, spa and pool, and a view of a beautiful lake.
Mediterranean veranda in Orlando with an outdoor kitchen and a roof extension.
Mediterranean veranda in Orlando with an outdoor kitchen and a roof extension.

Mark Wilson
Photo of a traditional veranda in Sydney with decking, a roof extension and a bar area.
Photo of a traditional veranda in Sydney with decking, a roof extension and a bar area.
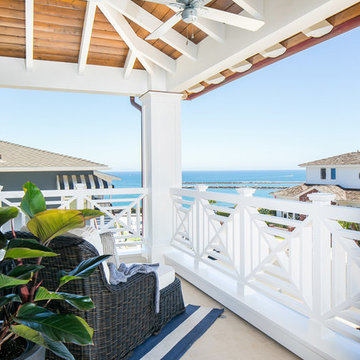
Interior Design: Blackband Design
Build: Patterson Custom Homes
Architecture: Andrade Architects
Photography: Ryan Garvin
Design ideas for a large world-inspired wood railing balcony in Orange County with a roof extension.
Design ideas for a large world-inspired wood railing balcony in Orange County with a roof extension.
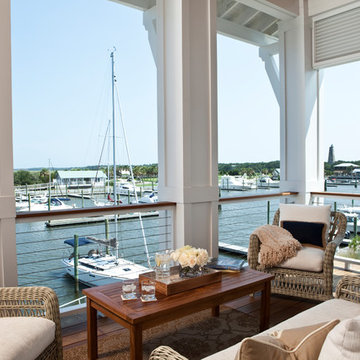
joshuacurryphotography
Design ideas for a coastal terrace in Other with a roof extension.
Design ideas for a coastal terrace in Other with a roof extension.
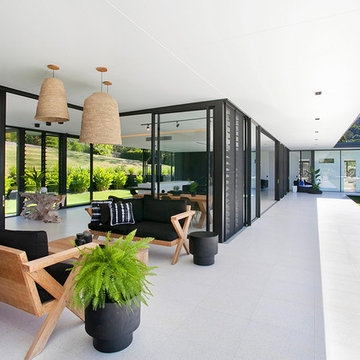
Paul Smith Images
Modern patio in Sunshine Coast with concrete paving and a roof extension.
Modern patio in Sunshine Coast with concrete paving and a roof extension.
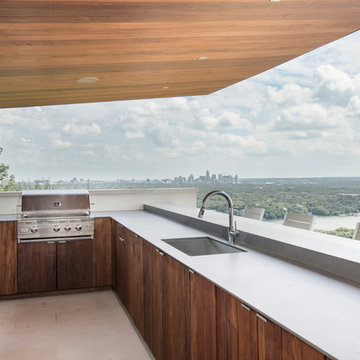
Designed by: Alfred Mojica
Countertop: Phedra 12 mm
Contemporary terrace in Austin with an outdoor kitchen and a roof extension.
Contemporary terrace in Austin with an outdoor kitchen and a roof extension.
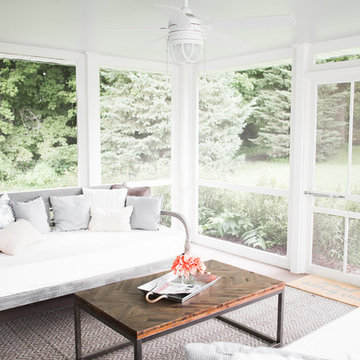
Laura Rae Photography
Photo of a large romantic back screened veranda in Minneapolis with a roof extension.
Photo of a large romantic back screened veranda in Minneapolis with a roof extension.
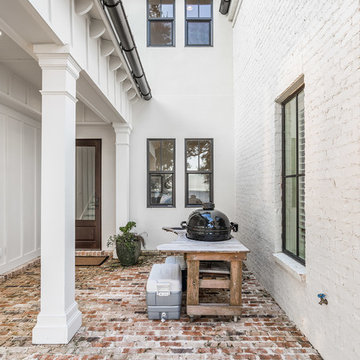
Greg Riegler Photography
Inspiration for a back veranda in Other with brick paving and a roof extension.
Inspiration for a back veranda in Other with brick paving and a roof extension.
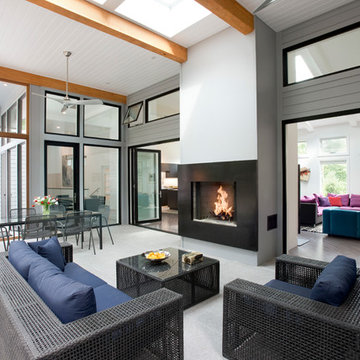
Photo of a large contemporary back screened veranda in Boston with tiled flooring, a roof extension and all types of cover.
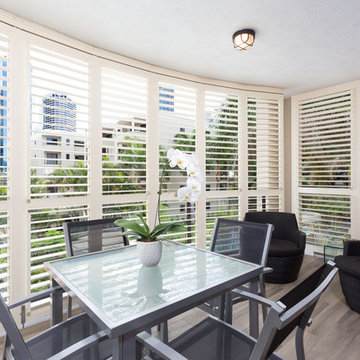
Dani Louis Design
Photo of a medium sized contemporary back screened veranda in Brisbane with tiled flooring and a roof extension.
Photo of a medium sized contemporary back screened veranda in Brisbane with tiled flooring and a roof extension.
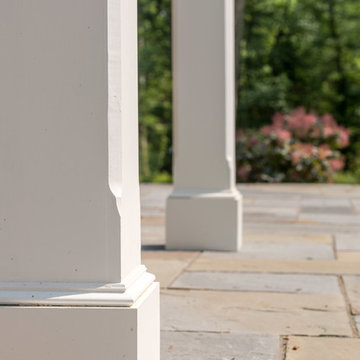
Angle Eye Photography
Photo of a classic back patio in Philadelphia with a fire feature, natural stone paving and a roof extension.
Photo of a classic back patio in Philadelphia with a fire feature, natural stone paving and a roof extension.

Shop My Design here: https://designbychristinaperry.com/white-bridge-living-kitchen-dining/
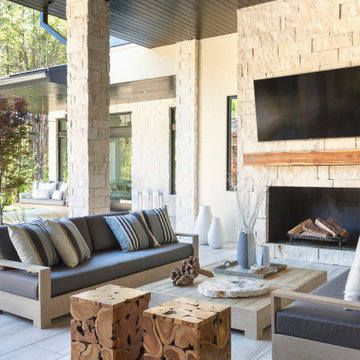
This is an example of a contemporary patio in Little Rock with a fireplace, tiled flooring and a roof extension.
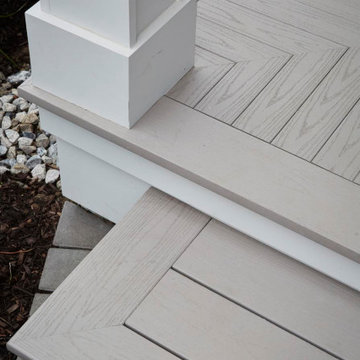
TimberTech AZEK Harvest Collection - Slate Gray
This is an example of a medium sized nautical side terrace with a roof extension.
This is an example of a medium sized nautical side terrace with a roof extension.
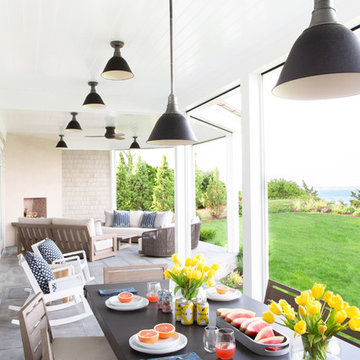
Architectural advisement, Interior Design, Custom Furniture Design & Art Curation by Chango & Co.
Photography by Sarah Elliott
See the feature in Domino Magazine
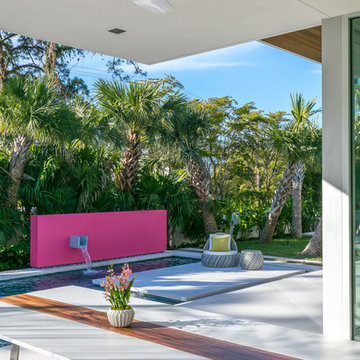
Ryan Gamma
Photo of a large contemporary back patio in Tampa with concrete slabs and a roof extension.
Photo of a large contemporary back patio in Tampa with concrete slabs and a roof extension.
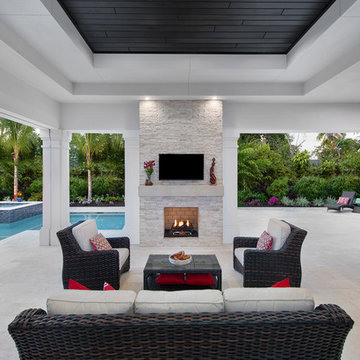
Giovanni Photography
Photo of an expansive traditional back patio in Miami with a roof extension and a fire feature.
Photo of an expansive traditional back patio in Miami with a roof extension and a fire feature.
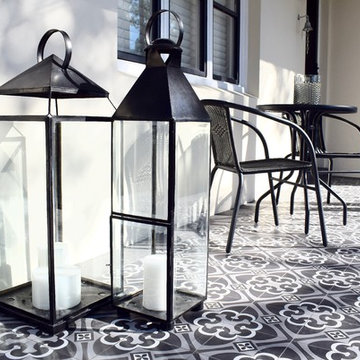
A remarkable renovation introduces contemporary luxury to a property of breathtaking original character. Unfolding over a traditional single-level floor plan, this semi-detached residence reinvents classic comfort with grandly proportioned living areas, flowing alfresco forums and premium finishes throughout.
- Enchanting linked open-plan living and dining rooms
- Stylish sheltered entertainers' deck with outdoor kitchen
- 'Modern country' gas kitchen boasts 40mm stone bench tops
- Light-filled bedrooms, polished floorboards, high ceilings with roses
- Original iron and tile fireplace & shuttered timber windows
White Garden and Outdoor Space with a Roof Extension Ideas and Designs
9






