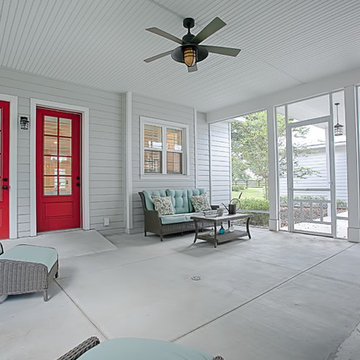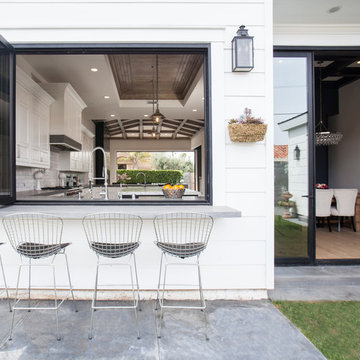White Garden and Outdoor Space with Concrete Slabs Ideas and Designs
Refine by:
Budget
Sort by:Popular Today
1 - 20 of 899 photos
Item 1 of 3

Terrasse extérieure aux inspirations méditerranéennes, dotée d'une cuisine extérieure, sous une pergola bois permettant d'ombrager le coin repas.
Large mediterranean back patio in Nice with an outdoor kitchen, concrete slabs and a pergola.
Large mediterranean back patio in Nice with an outdoor kitchen, concrete slabs and a pergola.
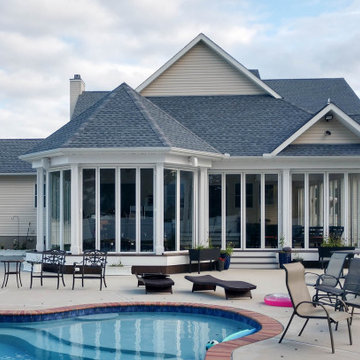
An open porch can be transformed into a space for year-round enjoyment with the addition of ActivWall Horizontal Folding Doors.
This custom porch required 47 glass panels and multiple different configurations. Now the porch is completely lit up with natural light, while still being completely sealed in to keep out the heat out in the summer and cold out in the winter.
Another unique point of this custom design are the fixed panels that enclose the existing columns and create the openings for the horizontal folding units.
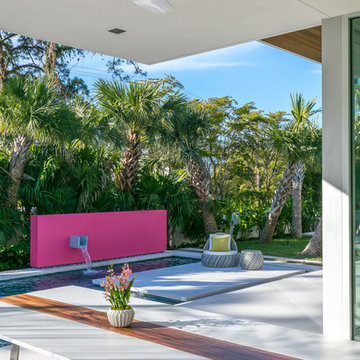
Ryan Gamma
Photo of a large contemporary back patio in Tampa with concrete slabs and a roof extension.
Photo of a large contemporary back patio in Tampa with concrete slabs and a roof extension.
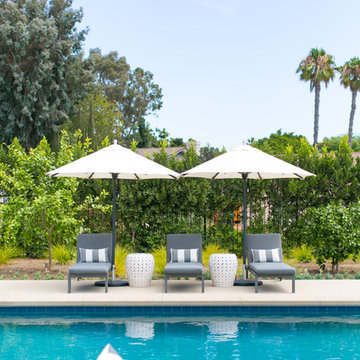
Photography: Ryan Garvin
This is an example of a large traditional back rectangular lengths swimming pool in Orange County with concrete slabs.
This is an example of a large traditional back rectangular lengths swimming pool in Orange County with concrete slabs.
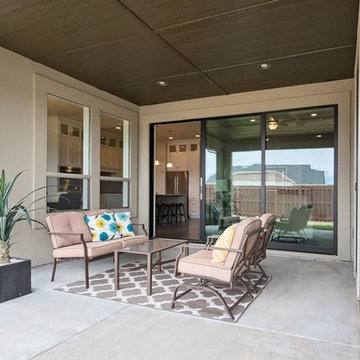
BluFish Photography
Photo of a medium sized classic back patio in Boise with concrete slabs and a roof extension.
Photo of a medium sized classic back patio in Boise with concrete slabs and a roof extension.

Donald Chapman, AIA,CMB
This unique project, located in Donalds, South Carolina began with the owners requesting three primary uses. First, it was have separate guest accommodations for family and friends when visiting their rural area. The desire to house and display collectible cars was the second goal. The owner’s passion of wine became the final feature incorporated into this multi use structure.
This Guest House – Collector Garage – Wine Cellar was designed and constructed to settle into the picturesque farm setting and be reminiscent of an old house that once stood in the pasture. The front porch invites you to sit in a rocker or swing while enjoying the surrounding views. As you step inside the red oak door, the stair to the right leads guests up to a 1150 SF of living space that utilizes varied widths of red oak flooring that was harvested from the property and installed by the owner. Guest accommodations feature two bedroom suites joined by a nicely appointed living and dining area as well as fully stocked kitchen to provide a self-sufficient stay.
Disguised behind two tone stained cement siding, cedar shutters and dark earth tones, the main level of the house features enough space for storing and displaying six of the owner’s automobiles. The collection is accented by natural light from the windows, painted wainscoting and trim while positioned on three toned speckled epoxy coated floors.
The third and final use is located underground behind a custom built 3” thick arched door. This climatically controlled 2500 bottle wine cellar is highlighted with custom designed and owner built white oak racking system that was again constructed utilizing trees that were harvested from the property in earlier years. Other features are stained concrete floors, tongue and grooved pine ceiling and parch coated red walls. All are accented by low voltage track lighting along with a hand forged wrought iron & glass chandelier that is positioned above a wormy chestnut tasting table. Three wooden generator wheels salvaged from a local building were installed and act as additional storage and display for wine as well as give a historical tie to the community, always prompting interesting conversations among the owner’s and their guests.
This all-electric Energy Star Certified project allowed the owner to capture all three desires into one environment… Three birds… one stone.
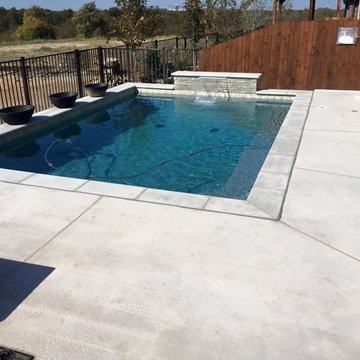
Here is a small Plunge pool with clean lines, simple materials and a raised wall with a sheer descent
Design ideas for a small contemporary back rectangular lengths swimming pool in Dallas with a water feature and concrete slabs.
Design ideas for a small contemporary back rectangular lengths swimming pool in Dallas with a water feature and concrete slabs.
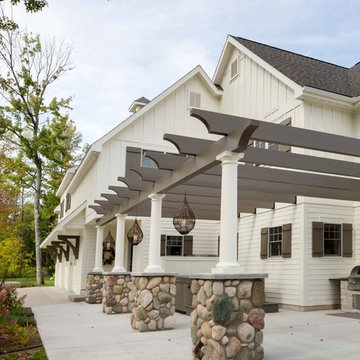
Photo of a large classic back patio in Other with an outdoor kitchen, concrete slabs and a pergola.
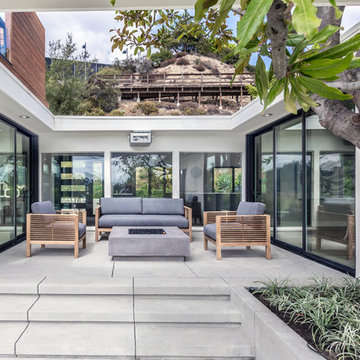
Design ideas for a medium sized contemporary back patio in Los Angeles with a fire feature, concrete slabs and no cover.
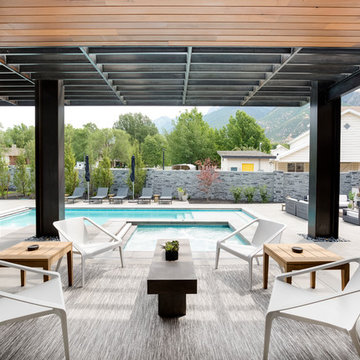
Patio Area
Photo of a contemporary patio in Salt Lake City with concrete slabs and a pergola.
Photo of a contemporary patio in Salt Lake City with concrete slabs and a pergola.
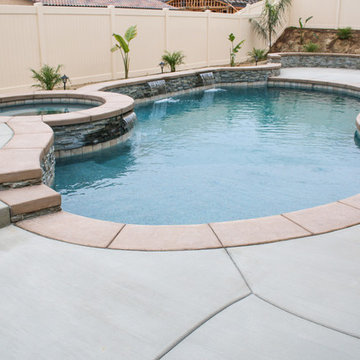
Design ideas for a medium sized traditional back custom shaped swimming pool in Los Angeles with concrete slabs.
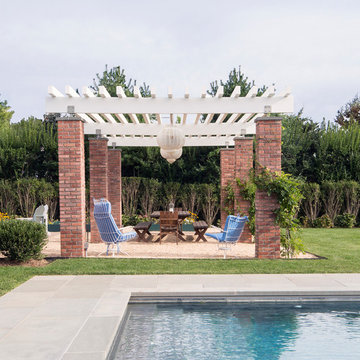
Michelle Rose Photography
Inspiration for a beach style back rectangular swimming pool in New York with concrete slabs.
Inspiration for a beach style back rectangular swimming pool in New York with concrete slabs.
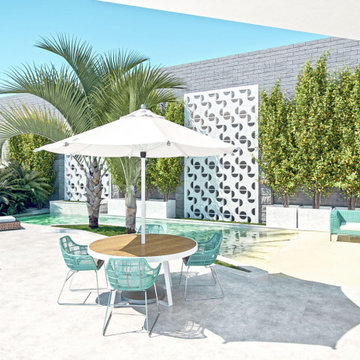
Pool designed for a 4 people family, as an spa and parties place. the tiles used are made of resined concrete.
Small world-inspired back custom shaped natural swimming pool in Los Angeles with with pool landscaping and concrete slabs.
Small world-inspired back custom shaped natural swimming pool in Los Angeles with with pool landscaping and concrete slabs.
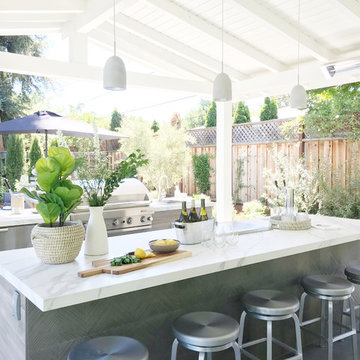
Traditional patio in San Francisco with concrete slabs, a roof extension and a bar area.
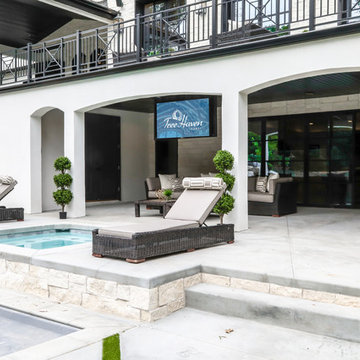
Brad Montgomery, tym.
This is an example of a large mediterranean back patio in Salt Lake City with concrete slabs and no cover.
This is an example of a large mediterranean back patio in Salt Lake City with concrete slabs and no cover.
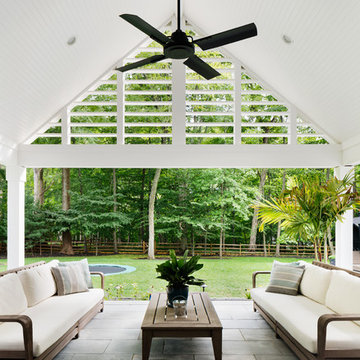
Amanda Kirkpatrick Photography
Photo of a coastal patio in New York with concrete slabs and a roof extension.
Photo of a coastal patio in New York with concrete slabs and a roof extension.
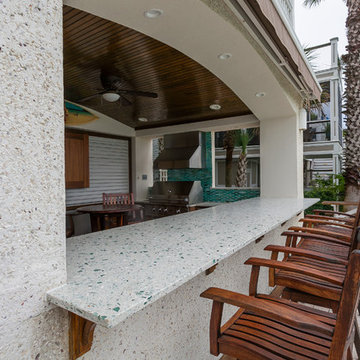
Manufacturer of custom recycled glass counter tops and landscape glass aggregate. The countertops are individually handcrafted and customized, using 100% recycled glass and diverting tons of glass from our landfills. The epoxy used is Low VOC (volatile organic compounds) and emits no off gassing. The newest product base is a high density, UV protected concrete. We now have indoor and outdoor options. As with the resin, the concrete offer the same creative aspects through glass choices.
Recycled glass used we Bombay blue liquor bottles, Coke bottle green, oyster shells and "urban" glass w/ mirror
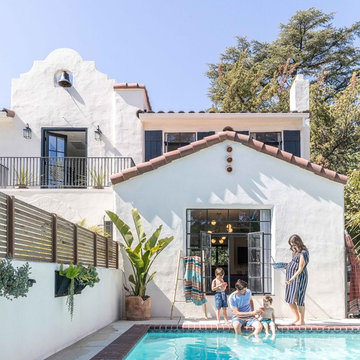
Pool and Spanish exterior of Sacramento Spanish house DIY renovation.
Photo of a mediterranean back rectangular lengths swimming pool in Sacramento with concrete slabs.
Photo of a mediterranean back rectangular lengths swimming pool in Sacramento with concrete slabs.
White Garden and Outdoor Space with Concrete Slabs Ideas and Designs
1






