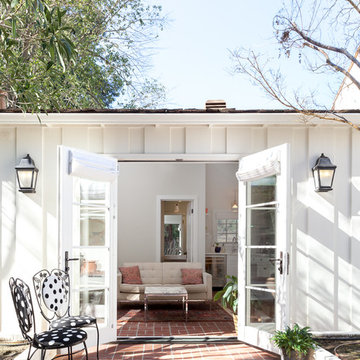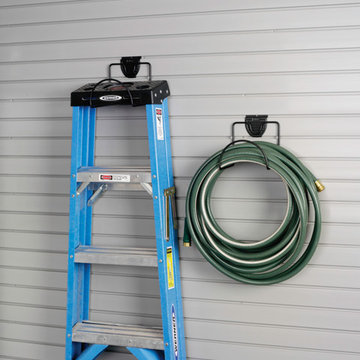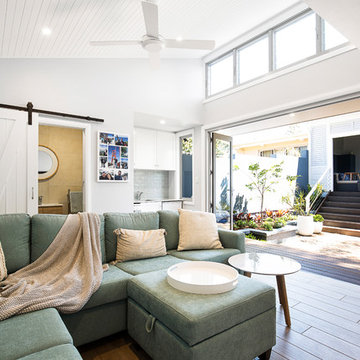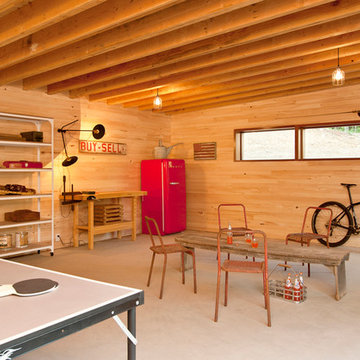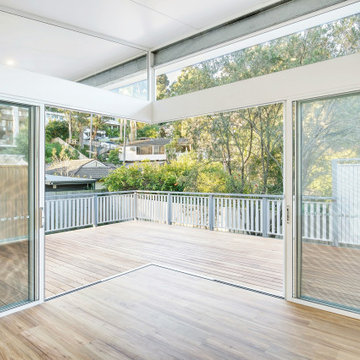Garden Shed & Building
Refine by:
Budget
Sort by:Popular Today
1 - 20 of 2,140 photos
Item 1 of 3
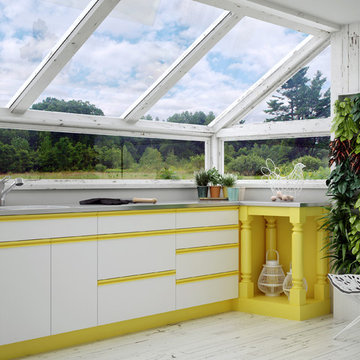
Millennia frameless cabinets in the Bavaria door style. Designer White laminate with maple pulls and Sherwin Williams Lemon Twist from our Pick Your Paint program. This bright, cheerful “she shed” is part sunroom, part potting shed, and all about the owner’s love of color! Bavaria is available with either Maple or Red Oak pulls that can be stained in over 20 standard colors, or painted just about any shade you could ask for.
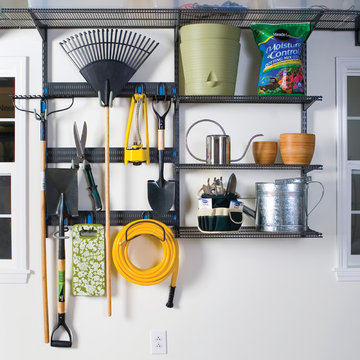
Organized Living freedomRail provides endless possibilities to organize work and gardening tools. Shelves, racks and hooks are all adjustable which is important when it comes to customizing storage to your needs. Perfect for garages, sheds and workshops. See more ways to use freedomRail here: http://www.organizedliving.com/home/products/freedomrail-garage
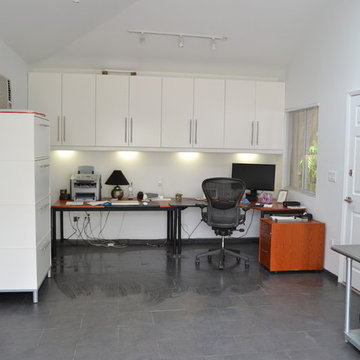
This is a garage into office conversion we did in Los Angeles. Garage remodels are perfect for those who want to add an extra room, extra space, or simply want to beautify their garages.
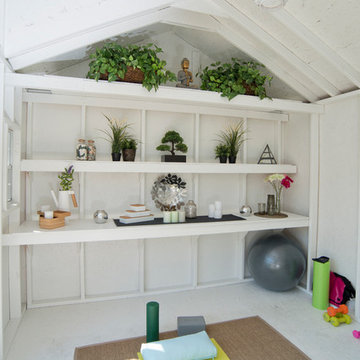
To complete your yoga shed masterpiece, here are some items you might need:
- yoga mat
- yoga pillow
- exercise ball
- rug
- water bottle
- plants
- CD player/MP3 player to play soothing sounds
- Access to electricity if you want to use at night
- Paint
- Add a window for natural light inside
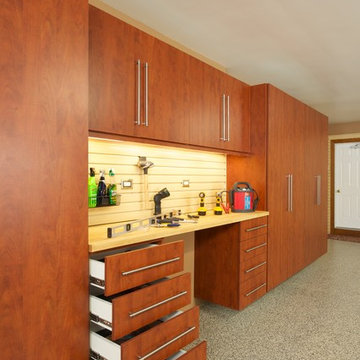
Medina, OH - Garage Cabinets
EncoreGarage Ohio transformed this garage from a messy space into a sleek, stylish, organized garage. To accomplish this, Signature Series cabinets were installed along the back wall. These included both tall storage and workbench units. Maple Slatwall was install above a Butcher Block counter top along with under cabinet lighting. The other garage walls were also outfitted with Slatwall for the ultimate in aesthetics and functional wall storage.
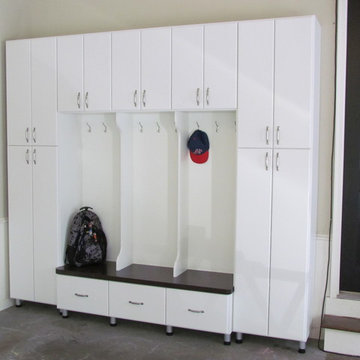
Mudroom in garage that allows for concealed storage of lesser used items and hooks for backpacks and hoodies.
Atlanta Closet & Storage Solutions/David Buchsbaum
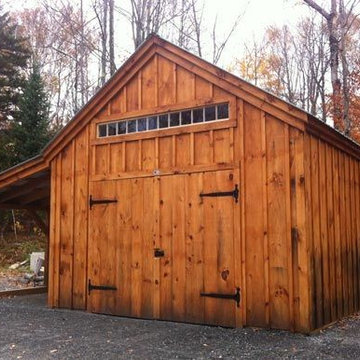
via our website ~ 280 square feet of usable space with 6’0” Jamaica Cottage Shop built double doors ~ large enough to fit your riding lawn mower, snowmobile, snow blower, lawn furniture, and ATVs. This building can be used as a garage ~ the floor system can handle a small to mid-size car or tractor. The open floor plan allows for a great workshop space or can be split up and be used as a cabin. Photos may depict client modifications.
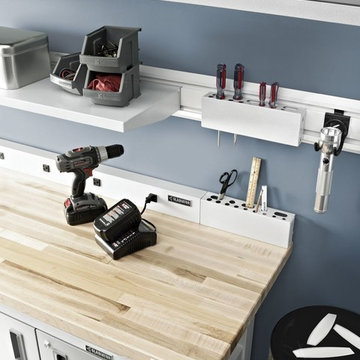
Garage organization system for workshops
Inspiration for a traditional garden shed and building in Orlando.
Inspiration for a traditional garden shed and building in Orlando.
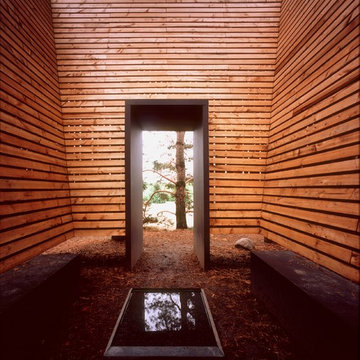
A meditation space designed for the Minnesota Landscape Arboretum. Vertical tamarack boards on the exterior align with the vertical nature of the surrounding pine trees. Inside, horizontal boards allow the eye to slowly step upward toward the opening and tree canopy above. The simple box form gracefully floats above the pine needle carpet of the ground. A reflecting pool merges ground, sky, trees, and viewers.
Designed by David O'Brien Wagner, AIA of SALA Architects. Photos by Peter Kerze.
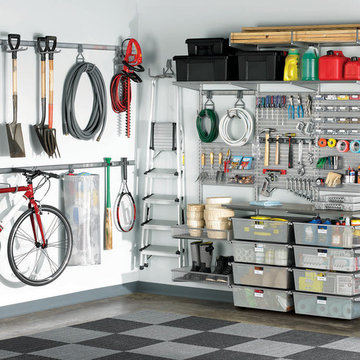
You'll be floored by how much space you can save when you organize your garage with elfa®! This space features Ventilated Shelves and Shelf Baskets to round up everything from sporting equipment and camping gear to paint cans and garden hoses. Smooth-gliding drawers organize smaller items while elfa utility Hooks and Holders get hard-to-store items up off the floor. elfa utility Boards combined with our Shelf, Boxes and Hooks create an organized space for hand tools and hardware. And like all elfa spaces, it's completely adjustable!
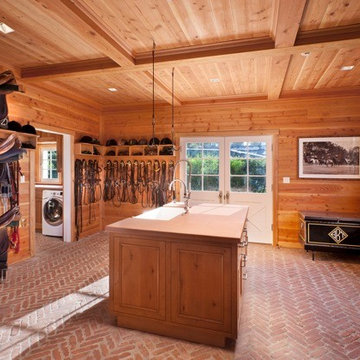
Architecture by http://www.designarc.net/
Inspiration for a traditional garden shed and building in Santa Barbara.
Inspiration for a traditional garden shed and building in Santa Barbara.
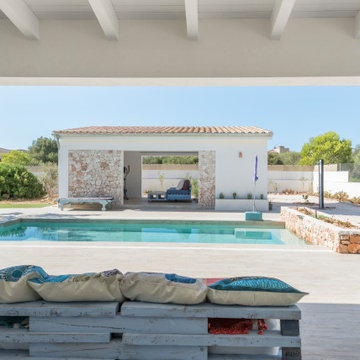
Contraste de los materiales de la caseta. Fachada blanca con detalles de piedra natural.
Design ideas for a large mediterranean garden shed and building in Palma de Mallorca.
Design ideas for a large mediterranean garden shed and building in Palma de Mallorca.
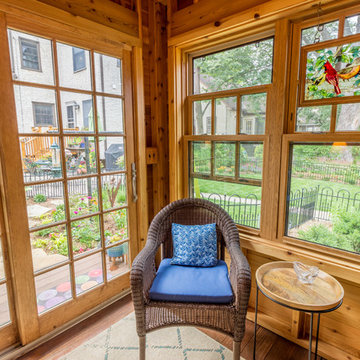
These clients really enjoy their backyard space, with gardening and spending time with friends and family. They also practice yoga, and craved to have a space that could be their own personal yoga studio. The only problem they had in this space was a storage shed that wasn’t functional for them. With their wants and needs, the homeowners came to us because they wanted a functioning space to practice their love of yoga. This shed accomplishes that needs. We installed double hung Richlin Windows and a Marvin Integrity sliding patio door, all in a Bronze finish. Cedar corbels and beams, tongue and groove floor planks on their 3’ porch, a cedar trellis to replicate existing pergola, exposed trusses, cedar tongue and groove siding, and a stacked seam steel roof add to the charm of this shed. The finished space is a restful getaway in the city for the clients to meditate and leave their worries behind. Om!
See full details at : http://www.castlebri.com/specialty/project3205-1/ .
This home will be on the 2017 Castle Home Tour, September 30th - October 1st! Visit www.castlehometour.com for all homes and details on the tour.
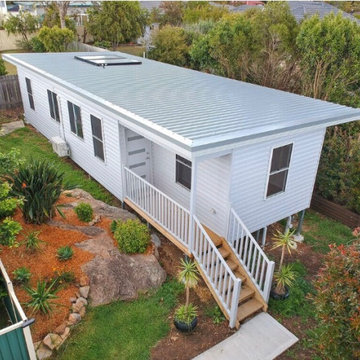
3 bedroom granny flat
Photo of a medium sized modern detached guesthouse in Sydney.
Photo of a medium sized modern detached guesthouse in Sydney.
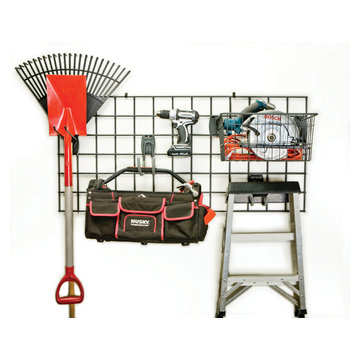
Organized Living Activity Organizers provides endless possibilities to organize work and gardening tools. Shelves, racks and all accessories are adjustable which is important when it comes to customizing storage to your need for years to come. Perfect for garages, sheds and workshops. See more ways to use Activity Organizers here: http://www.organizedliving.com/home/products/activity-organizers/inspiration-gallery
1
