White Gender Neutral Wardrobe Ideas and Designs
Refine by:
Budget
Sort by:Popular Today
1 - 20 of 5,451 photos
Item 1 of 3

Smoked oak framed bespoke doors with linen panels for the master suite dressing room. Foreground shows bathroom floor tile.
Medium sized scandi gender neutral built-in wardrobe in Wiltshire with recessed-panel cabinets, medium wood cabinets, terracotta flooring and grey floors.
Medium sized scandi gender neutral built-in wardrobe in Wiltshire with recessed-panel cabinets, medium wood cabinets, terracotta flooring and grey floors.
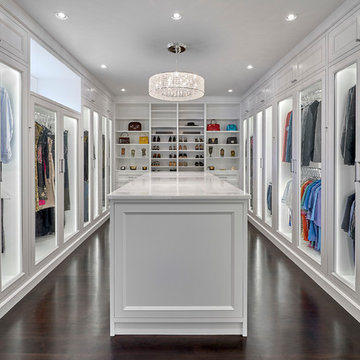
A fashionista's dream closet! The center island includes felt lined drawers for delicate accessories, built-in his and her hampers and an abundance of storage. The perimeter meticulously accommodates hanging garments behind glass front doors. Floor to ceiling shelves display shoes, boots and handbags and is the focal point in this coveted closet.

Polly Tootal
Inspiration for a large classic gender neutral standard wardrobe in London with medium hardwood flooring, recessed-panel cabinets, grey cabinets and beige floors.
Inspiration for a large classic gender neutral standard wardrobe in London with medium hardwood flooring, recessed-panel cabinets, grey cabinets and beige floors.
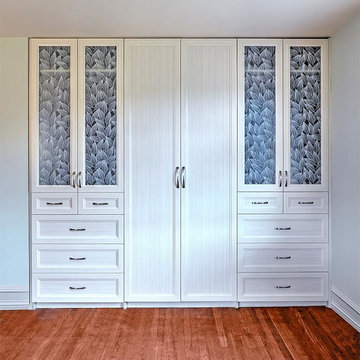
This built-in custom wardrobe provides additional storage when you don't have enough closet space.
Inspiration for a traditional gender neutral standard wardrobe in Philadelphia with recessed-panel cabinets, white cabinets and medium hardwood flooring.
Inspiration for a traditional gender neutral standard wardrobe in Philadelphia with recessed-panel cabinets, white cabinets and medium hardwood flooring.
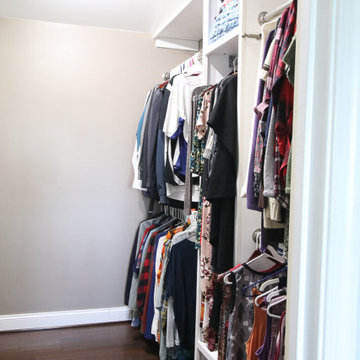
AFTER Photo: Split sided closet with mens clothing on left and womens clothing on the right. Lots of additional storage.
Photo of a large rural gender neutral built-in wardrobe with open cabinets, white cabinets and medium hardwood flooring.
Photo of a large rural gender neutral built-in wardrobe with open cabinets, white cabinets and medium hardwood flooring.

Our Princeton architects collaborated with the homeowners to customize two spaces within the primary suite of this home - the closet and the bathroom. The new, gorgeous, expansive, walk-in closet was previously a small closet and attic space. We added large windows and designed a window seat at each dormer. Custom-designed to meet the needs of the homeowners, this space has the perfect balance or hanging and drawer storage. The center islands offers multiple drawers and a separate vanity with mirror has space for make-up and jewelry. Shoe shelving is on the back wall with additional drawer space. The remainder of the wall space is full of short and long hanging areas and storage shelves, creating easy access for bulkier items such as sweaters.
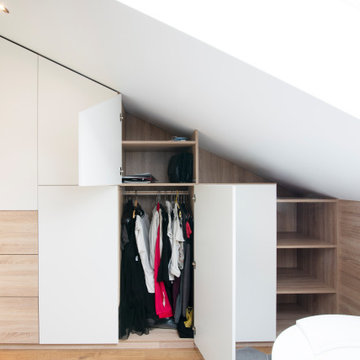
Aménagement d'une suite parental avec 2 dressings sous pente, une baignoire, climatiseurs encastrés.
Sol en stratifié et tomettes hexagonales en destructurés, ambiance contemporaine assurée !
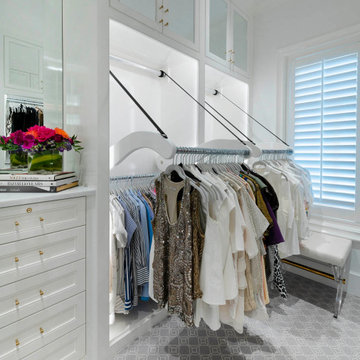
This long, narrow closet is bright, airy with extra storage, wardrobe pull downs and a shoe carousel. Mirrored upper cabinets go to the 10 foot ceiling.

The homeowners wanted to improve the layout and function of their tired 1980’s bathrooms. The master bath had a huge sunken tub that took up half the floor space and the shower was tiny and in small room with the toilet. We created a new toilet room and moved the shower to allow it to grow in size. This new space is far more in tune with the client’s needs. The kid’s bath was a large space. It only needed to be updated to today’s look and to flow with the rest of the house. The powder room was small, adding the pedestal sink opened it up and the wallpaper and ship lap added the character that it needed
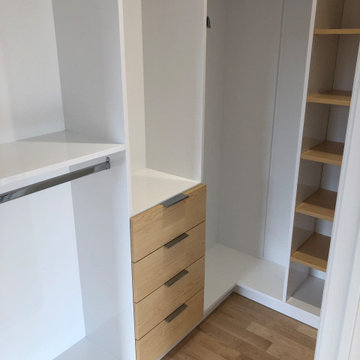
Inspiration for a medium sized modern gender neutral walk-in wardrobe in Montreal with open cabinets, white cabinets and light hardwood flooring.
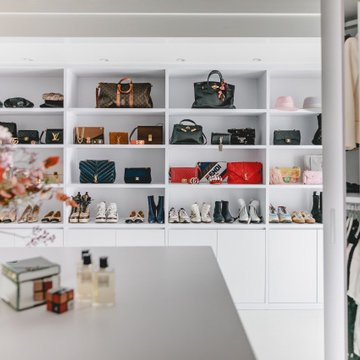
Ankleide nach Maß gefertigt mit offenen Regalen und geschlossenen Drehtürenschränken
This is an example of a large contemporary gender neutral dressing room in Cologne with open cabinets, white cabinets, marble flooring and white floors.
This is an example of a large contemporary gender neutral dressing room in Cologne with open cabinets, white cabinets, marble flooring and white floors.
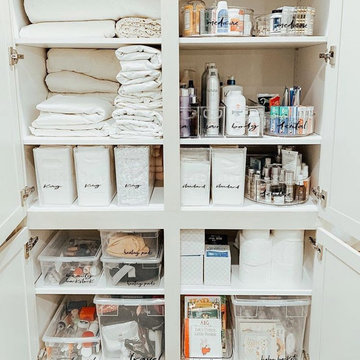
This is an example of a small country gender neutral standard wardrobe in New York with white cabinets, medium hardwood flooring and brown floors.
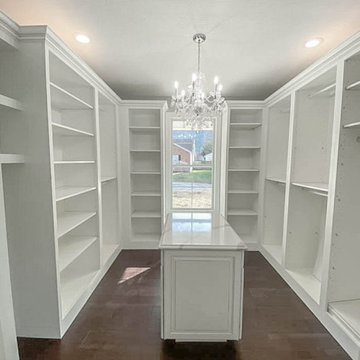
Inspiration for a large traditional gender neutral walk-in wardrobe in Huntington with raised-panel cabinets, white cabinets, dark hardwood flooring and brown floors.
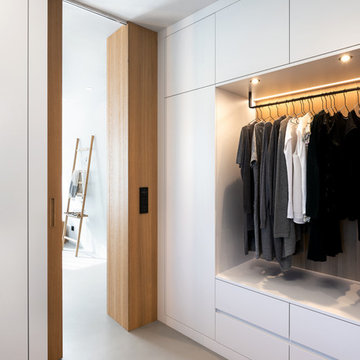
Photo of a scandi gender neutral walk-in wardrobe in Munich with flat-panel cabinets, white cabinets, concrete flooring and grey floors.
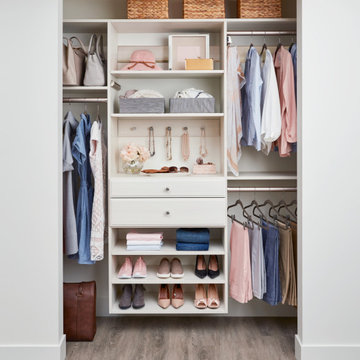
We maximize every inch of your space in your reach-in closet. You will have even more room for your favorite shoes, tops, handbags, and accessories!
Inspiration for a small contemporary gender neutral wardrobe in Burlington.
Inspiration for a small contemporary gender neutral wardrobe in Burlington.
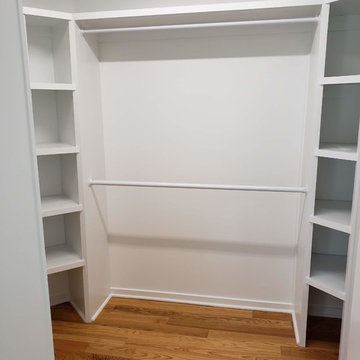
Photo of a medium sized contemporary gender neutral walk-in wardrobe in Raleigh with open cabinets, white cabinets, medium hardwood flooring and brown floors.
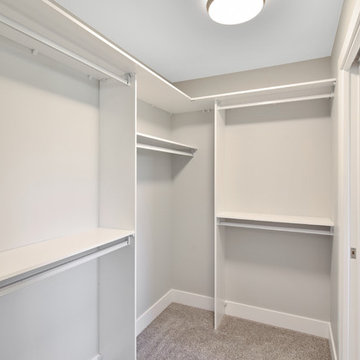
Design ideas for a small traditional gender neutral walk-in wardrobe in Other with open cabinets, white cabinets, carpet and grey floors.
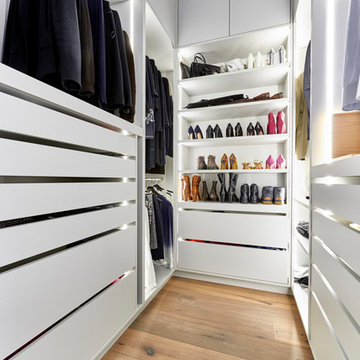
Small contemporary gender neutral walk-in wardrobe in Hamburg with flat-panel cabinets, white cabinets, medium hardwood flooring and brown floors.
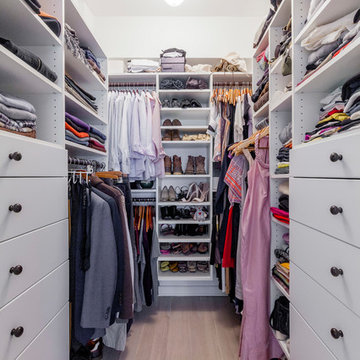
This is an example of a medium sized classic gender neutral walk-in wardrobe in New York with flat-panel cabinets, white cabinets, light hardwood flooring and beige floors.
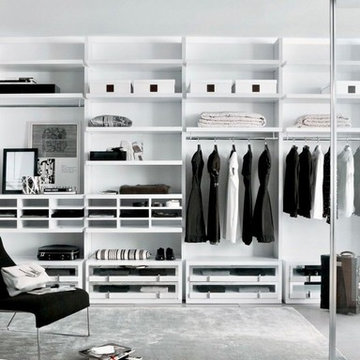
Design ideas for a large contemporary gender neutral walk-in wardrobe in Miami with open cabinets, white cabinets and grey floors.
White Gender Neutral Wardrobe Ideas and Designs
1