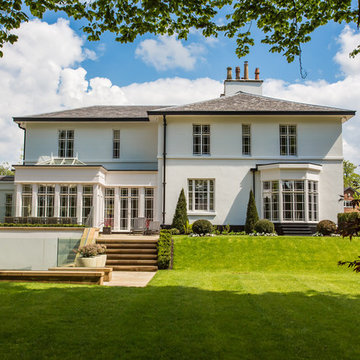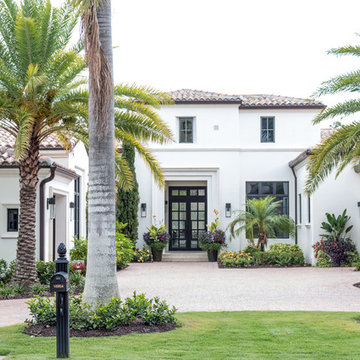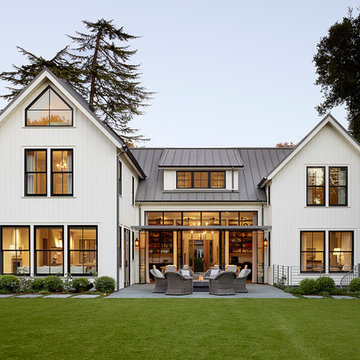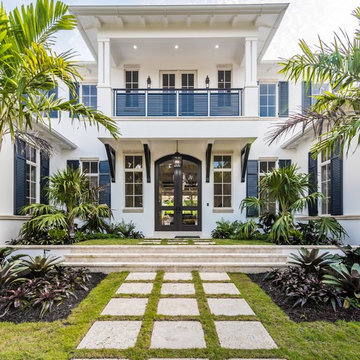White Green House Exterior Ideas and Designs
Refine by:
Budget
Sort by:Popular Today
1 - 20 of 19,791 photos
Item 1 of 3

Modern new build overlooking the River Thames with oversized sliding glass facade for seamless indoor-outdoor living.
Photo of a large and white modern bungalow render detached house in Oxfordshire with a flat roof.
Photo of a large and white modern bungalow render detached house in Oxfordshire with a flat roof.

Photo of a white classic two floor detached house in Surrey with a pitched roof, a shingle roof and a red roof.

Stanford Wood Cottage extension and conversion project by Absolute Architecture. Photos by Jaw Designs, Kitchens and joinery by Ben Heath.
Small and white classic two floor render house exterior in Berkshire with a pitched roof.
Small and white classic two floor render house exterior in Berkshire with a pitched roof.

Peter Corcoran Photography
This is an example of a large and white traditional two floor house exterior in Cheshire with a hip roof.
This is an example of a large and white traditional two floor house exterior in Cheshire with a hip roof.

This is an example of a white farmhouse two floor detached house in Chicago with wood cladding, a pitched roof, a mixed material roof and a black roof.

Photo of a large and white two floor brick detached house in DC Metro with a pitched roof and a shingle roof.

Design ideas for a white traditional two floor brick detached house in Houston with a shingle roof.

Ann Parris
Design ideas for a white farmhouse two floor detached house in Salt Lake City with mixed cladding, a pitched roof and a metal roof.
Design ideas for a white farmhouse two floor detached house in Salt Lake City with mixed cladding, a pitched roof and a metal roof.

This is an example of a white mediterranean two floor detached house in Miami with a tiled roof.

Medium sized and white modern bungalow house exterior in Denver with mixed cladding and a pitched roof.

Medium sized and white rural bungalow front detached house in Dallas with mixed cladding, a mixed material roof, a grey roof and board and batten cladding.

Inspiration for a large and white country two floor painted brick detached house in Charlotte with a pitched roof, a shingle roof, a black roof and board and batten cladding.

These new homeowners fell in love with this home's location and size, but weren't thrilled about it's dated exterior. They approached us with the idea of turning this 1980's contemporary home into a Modern Farmhouse aesthetic, complete with white board and batten siding, a new front porch addition, a new roof deck addition, as well as enlarging the current garage. New windows throughout, new metal roofing, exposed rafter tails and new siding throughout completed the exterior renovation.

White farmhouse exterior with black windows, roof, and outdoor ceiling fans
Photo by Stacy Zarin Goldberg Photography
Design ideas for a large and white country two floor detached house in DC Metro with wood cladding, a pitched roof and a mixed material roof.
Design ideas for a large and white country two floor detached house in DC Metro with wood cladding, a pitched roof and a mixed material roof.

Large and white farmhouse two floor detached house in Chicago with concrete fibreboard cladding, a shingle roof and a pitched roof.

Cedar shakes mix with siding and stone to create a richly textural Craftsman exterior. This floor plan is ideal for large or growing families with open living spaces making it easy to be together. The master suite and a bedroom/study are downstairs while three large bedrooms with walk-in closets are upstairs. A second-floor pocket office is a great space for children to complete homework or projects and a bonus room provides additional square footage for recreation or storage.

Modern Farmhouse. White & black. White board and batten siding combined with painted white brick. Wood posts and porch soffit for natural colors.
Photo of a medium sized and white farmhouse two floor detached house in Salt Lake City with mixed cladding, a mixed material roof and a hip roof.
Photo of a medium sized and white farmhouse two floor detached house in Salt Lake City with mixed cladding, a mixed material roof and a hip roof.

Willet Photography
This is an example of a white and medium sized traditional brick detached house in Atlanta with three floors, a pitched roof, a mixed material roof and a black roof.
This is an example of a white and medium sized traditional brick detached house in Atlanta with three floors, a pitched roof, a mixed material roof and a black roof.

Matthew Milman
Photo of a white rural two floor detached house in San Francisco with a pitched roof and a metal roof.
Photo of a white rural two floor detached house in San Francisco with a pitched roof and a metal roof.
White Green House Exterior Ideas and Designs
1
