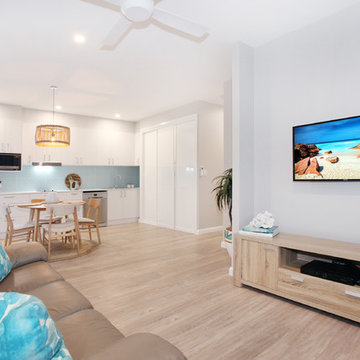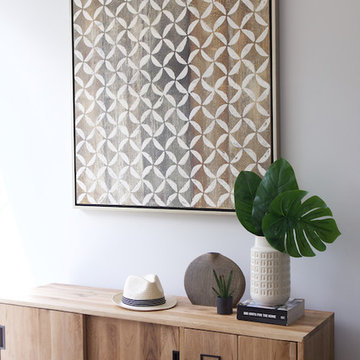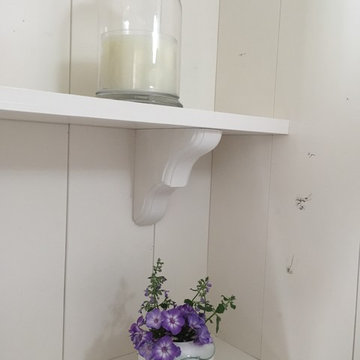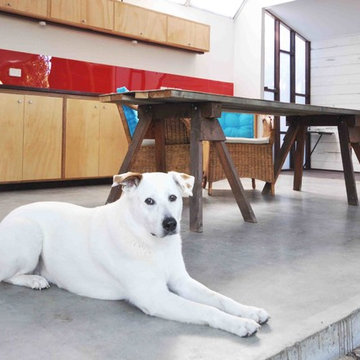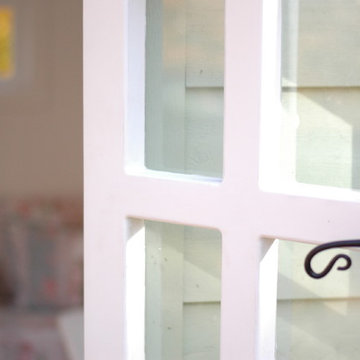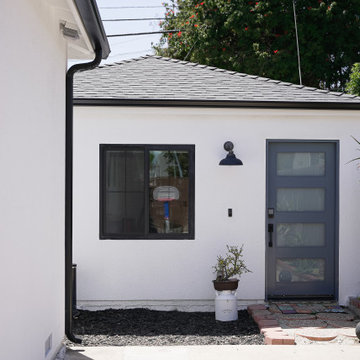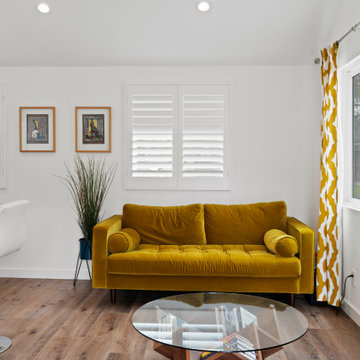White Guesthouse Ideas and Designs
Refine by:
Budget
Sort by:Popular Today
41 - 60 of 87 photos
Item 1 of 3
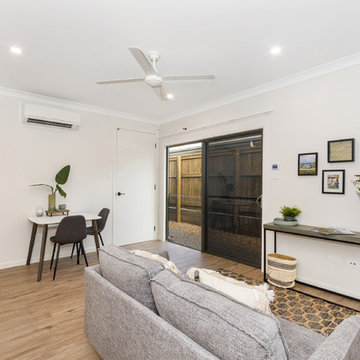
Multigenerational space connected by a shared lockable laundry.
Design ideas for a large modern attached guesthouse in Townsville.
Design ideas for a large modern attached guesthouse in Townsville.
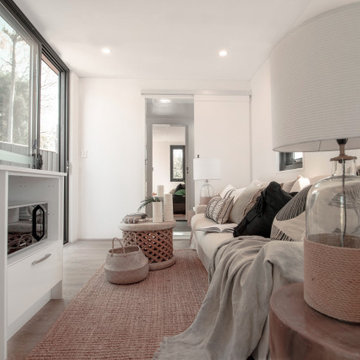
The spacious apartment-styled studio is perfect as a small standalone home, or a large addition to your existing home.
Inspiration for a medium sized contemporary detached guesthouse in Sydney.
Inspiration for a medium sized contemporary detached guesthouse in Sydney.
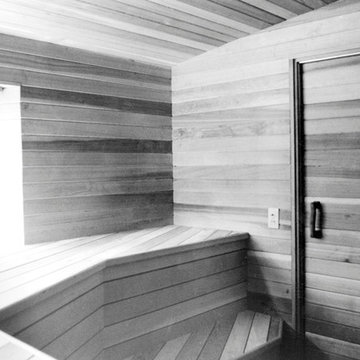
Interior showing exposed natural cliff face, with sauna heater mounted to cliff.
Photo of a small contemporary detached guesthouse in Boston.
Photo of a small contemporary detached guesthouse in Boston.
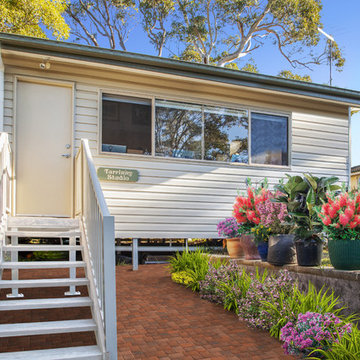
Cottage style granny flat/ artist’s studio
Photo of a small traditional detached guesthouse in Sydney.
Photo of a small traditional detached guesthouse in Sydney.
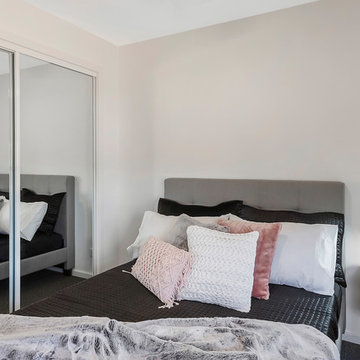
Hilda Bezuidenhout
This is an example of a medium sized contemporary detached guesthouse in Newcastle - Maitland.
This is an example of a medium sized contemporary detached guesthouse in Newcastle - Maitland.
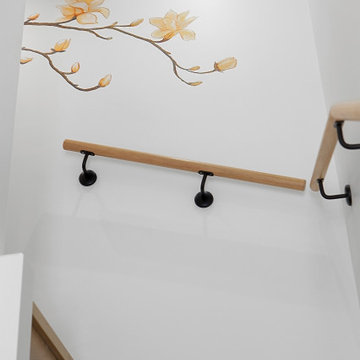
The entry to the studio features a magnolia mural and gilt French antique mirror and console, V groove paneling and styled with Australian flora!
This is an example of a medium sized traditional detached guesthouse in Sydney.
This is an example of a medium sized traditional detached guesthouse in Sydney.
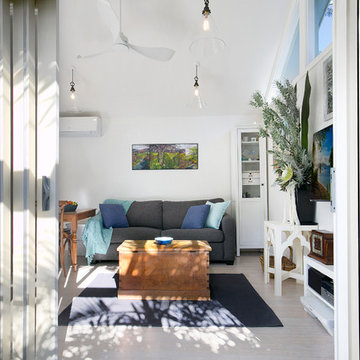
Pilcher Residential
This is an example of a victorian detached guesthouse in Sydney.
This is an example of a victorian detached guesthouse in Sydney.
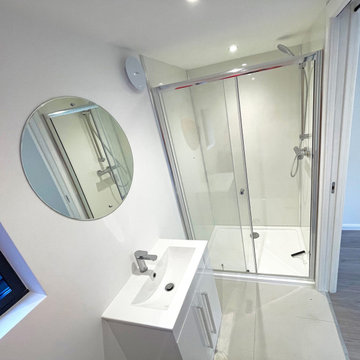
This large garden annexe was designed for a client who wanted to have her father close by. Using a difficult and overlooked space to our advantage, we raised the room to capture the available sunlight. It has a large deck with a sheltered area, creating a quiet outdoor space under a large pergola.
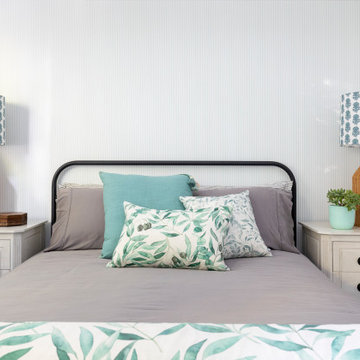
The downstairs of this home has a fully self contained studio apartment. To avoid the space being boring we opted for a subtle mineral coloured cabinetry to tie in the colour of the main part of the house. We needed to be able to create the Kitchenette, Tv cabinet and Laundry space all on one wall. On the opposite sits a queen size bed, and lounge at the base. There is a sweet little ensuite to the right. Simple compact living.
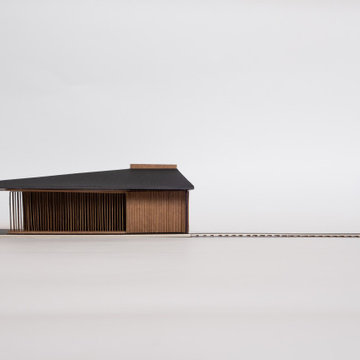
Proposals for a private garden pavilion in the grounds and lake of a country house.
The new building will form a boathouse-style shelter containing extended living quarters and social area. It forms a connection to the water through a raised deck and jetty, distinct from the backdrop of the marsh which separates the land and water.
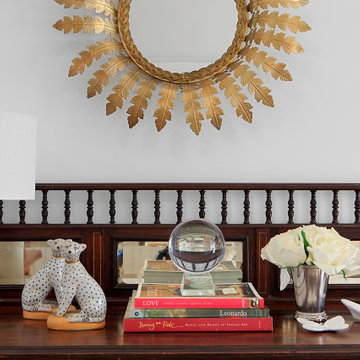
This buffet 'area' of the studio features fresh white walls, ceilings and trim, parquetry floor. The antique buffet features inlaid wood, mirror and carefully curated display of curios
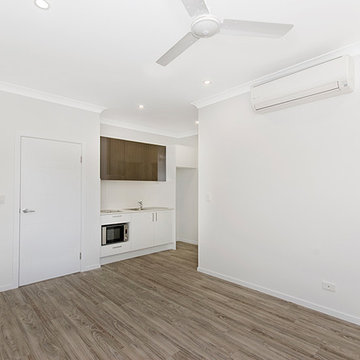
This Project was reworked and tweaked over a 12 month period, prior to building commencement in April of 2015.
One of the major changes was to change from a full masonry and concrete building structure with suspended slabs, to one completely timber framed. This decision was advised due to engineering detail reacting to the on site soil testing. Class (P) sand.
Essentially we needed the building to be lighter. Samford Homes suggested that by changing to a timber framed fully cladded structure, we could remove a major cost to the client of around $40,000, that the original plans called for.
This was achieved by using a revolutionary product for the first time in Townsville, Katana Foundations. Katana are an engineered screw pile system which transfers the weight on the building into the foundations of the block. In this case 2.3m deep below the bottom of the footings.
The building was clad in a mixture of contemporary boards and sheets from James Hardies’ Scyon range, including Easy Lap for the lower floor, while using 325 Stria for the top floor. The Stria cladding boards were mitred around all the external corners to give a seamless wrap effect to the building. As you can appreciate, this takes considerable effort and skill to get right.
Another small area of change wast to the use of a raking steel beam to support the upper floor balconies. This was an aspect which was altered from the plan during construction to save some time, as well as add a pleasing look to the rear of the building.
Another new, yet clever product was the Decoria flooring used throughout. This product is a timber look vinyl board which carries a 25 year residential warranty. It was recommended by the builder to the client as the end use for this project was to be a rental investment. This maximises the service life of the flooring product.
In another first for Townsville, this project also saw first use of James Hardies’ new decking product, Hardie Deck. This product work to deliver a longer period between maintenance of the product due to it’s stable nature.
The design of the building also took into consideration the aspect of the sea breezes allowing for fantastic cross flow ventilation.
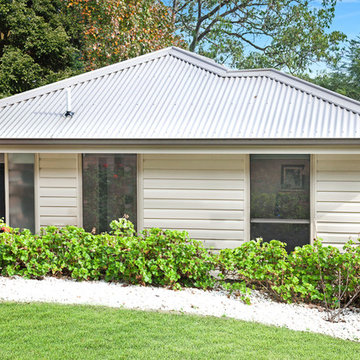
Granny Flats with white cladding
Design ideas for a small traditional detached guesthouse in Sydney.
Design ideas for a small traditional detached guesthouse in Sydney.
White Guesthouse Ideas and Designs
3
