White Home Bar with Dark Hardwood Flooring Ideas and Designs
Refine by:
Budget
Sort by:Popular Today
1 - 20 of 569 photos
Item 1 of 3

Photo Credit: Kathleen O'Donnell
Traditional wet bar in New York with glass-front cabinets, grey cabinets, marble worktops, mirror splashback, dark hardwood flooring, a submerged sink and white worktops.
Traditional wet bar in New York with glass-front cabinets, grey cabinets, marble worktops, mirror splashback, dark hardwood flooring, a submerged sink and white worktops.
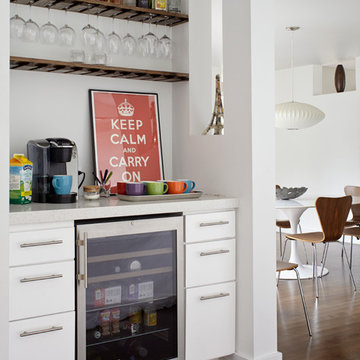
Design ideas for a contemporary home bar in New York with no sink, flat-panel cabinets, white cabinets and dark hardwood flooring.

Butler Pantry Bar
This is an example of a classic single-wall home bar in Chicago with no sink, raised-panel cabinets, black cabinets, metal splashback, dark hardwood flooring, brown floors, grey worktops and feature lighting.
This is an example of a classic single-wall home bar in Chicago with no sink, raised-panel cabinets, black cabinets, metal splashback, dark hardwood flooring, brown floors, grey worktops and feature lighting.

Design ideas for a coastal single-wall wet bar in Other with a submerged sink, glass-front cabinets, white cabinets, white splashback, dark hardwood flooring and white worktops.

Medium sized single-wall home bar in Miami with recessed-panel cabinets, white cabinets, quartz worktops, white splashback, metro tiled splashback, dark hardwood flooring and white worktops.

This classic contemporary home bar we installed is timeless and beautiful with the brass inlay detailing inside the shaker panel.
This is an example of a large classic galley breakfast bar in London with wood worktops, dark hardwood flooring, grey floors, grey worktops, glass-front cabinets, dark wood cabinets and feature lighting.
This is an example of a large classic galley breakfast bar in London with wood worktops, dark hardwood flooring, grey floors, grey worktops, glass-front cabinets, dark wood cabinets and feature lighting.

Kitchen Designer (Savannah Schmitt) Cabinetry (Eudora Full Access, Cottage Door Style, Creekstone with Bushed Gray Finish) Photographer (Keeneye) Interior Designer (JVL Creative - Jesse Vickers) Builder (Arnett Construction)

Design ideas for a small traditional single-wall wet bar in New York with shaker cabinets, white cabinets, dark hardwood flooring, a submerged sink, granite worktops, black splashback and stone slab splashback.

Here is an example of DEANE Inc’s custom cabinetry in this fresh and beautiful bar layout. Perfect for entertaining, this new look provides easy access with both opened and closed shelving as well as a wine cooler and sink perfect for having guests.

This is an example of a medium sized contemporary single-wall dry bar in Grand Rapids with blue cabinets, quartz worktops, white worktops, flat-panel cabinets, white splashback, engineered quartz splashback, dark hardwood flooring, black floors and a submerged sink.

Inspiration for a beach style single-wall home bar in Los Angeles with no sink, open cabinets, white cabinets, black splashback, dark hardwood flooring, brown floors and white worktops.

This French country, new construction home features a circular first-floor layout that connects from great room to kitchen and breakfast room, then on to the dining room via a small area that turned out to be ideal for a fully functional bar.
Directly off the kitchen and leading to the dining room, this space is perfectly located for making and serving cocktails whenever the family entertains. In order to make the space feel as open and welcoming as possible while connecting it visually with the kitchen, glass cabinet doors and custom-designed, leaded-glass column cabinetry and millwork archway help the spaces flow together and bring in.
The space is small and tight, so it was critical to make it feel larger and more open. Leaded-glass cabinetry throughout provided the airy feel we were looking for, while showing off sparkling glassware and serving pieces. In addition, finding space for a sink and under-counter refrigerator was challenging, but every wished-for element made it into the final plan.
Photo by Mike Kaskel
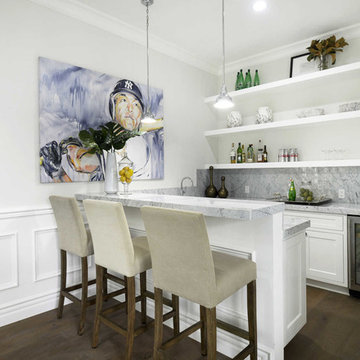
This home was fully remodeled with a cape cod feel including the interior, exterior, driveway, backyard and pool. We added beautiful moulding and wainscoting throughout and finished the home with chrome and black finishes. Our floor plan design opened up a ton of space in the master en suite for a stunning bath/shower combo, entryway, kitchen, and laundry room. We also converted the pool shed to a billiard room and wet bar.
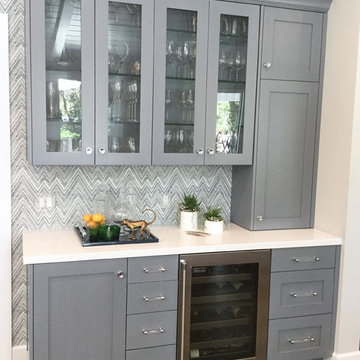
Inspiration for a medium sized classic single-wall wet bar in San Francisco with no sink, shaker cabinets, grey cabinets, engineered stone countertops, white splashback, dark hardwood flooring, brown floors and white worktops.

Joshua Hill
Small modern single-wall wet bar in DC Metro with flat-panel cabinets, white cabinets, engineered stone countertops, dark hardwood flooring, brown floors, a submerged sink, white splashback, stone slab splashback and white worktops.
Small modern single-wall wet bar in DC Metro with flat-panel cabinets, white cabinets, engineered stone countertops, dark hardwood flooring, brown floors, a submerged sink, white splashback, stone slab splashback and white worktops.
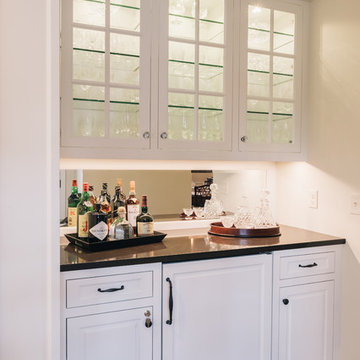
Inspiration for a small classic single-wall wet bar in Minneapolis with no sink, raised-panel cabinets, white cabinets, granite worktops, mirror splashback and dark hardwood flooring.
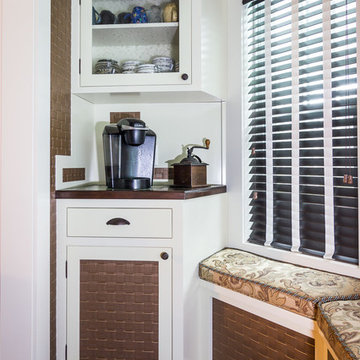
Unique coffee room featuring built in cabinets to each side. Built in bench seating with storage below. Custom slab walnut table top and painted legs with glazing to match cabinetry. Dark hardwood floor.
Photographed by Chuck Murphy Statesboro GA
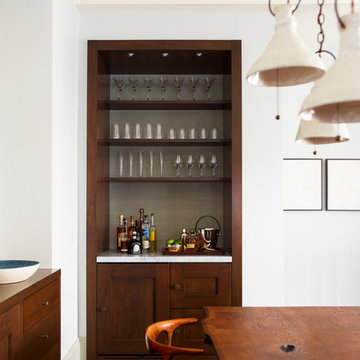
Photo: Eric Piasecki/OTTO. Stylist: Emily Rickard
This is an example of a traditional home bar in New York with dark hardwood flooring.
This is an example of a traditional home bar in New York with dark hardwood flooring.

Photo- Neil Rashba
Photo of a classic single-wall wet bar in Jacksonville with dark hardwood flooring, a submerged sink, white cabinets, recessed-panel cabinets and soapstone worktops.
Photo of a classic single-wall wet bar in Jacksonville with dark hardwood flooring, a submerged sink, white cabinets, recessed-panel cabinets and soapstone worktops.
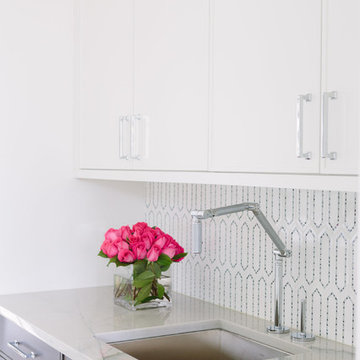
Photo Credit:
Aimée Mazzenga
Inspiration for a medium sized modern single-wall wet bar in Chicago with a submerged sink, beaded cabinets, dark wood cabinets, tile countertops, white splashback, porcelain splashback, dark hardwood flooring, brown floors and multicoloured worktops.
Inspiration for a medium sized modern single-wall wet bar in Chicago with a submerged sink, beaded cabinets, dark wood cabinets, tile countertops, white splashback, porcelain splashback, dark hardwood flooring, brown floors and multicoloured worktops.
White Home Bar with Dark Hardwood Flooring Ideas and Designs
1