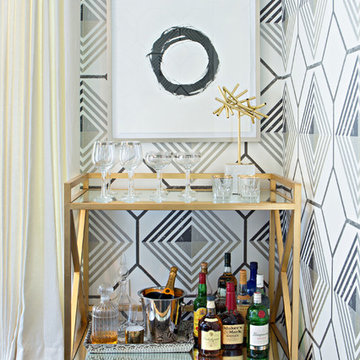White Home Bar with Dark Hardwood Flooring Ideas and Designs
Refine by:
Budget
Sort by:Popular Today
101 - 120 of 569 photos
Item 1 of 3
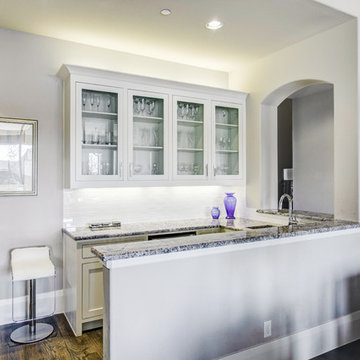
Medium sized classic u-shaped wet bar in Dallas with a submerged sink, glass-front cabinets, white cabinets, granite worktops, white splashback, metro tiled splashback, dark hardwood flooring and brown floors.
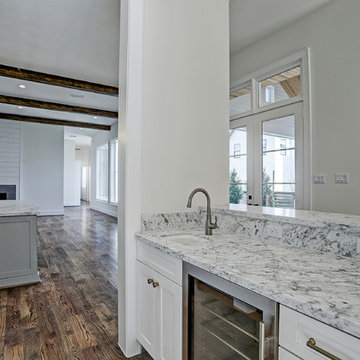
Photo of a small country galley wet bar in Houston with a submerged sink, shaker cabinets, white cabinets, quartz worktops, dark hardwood flooring, brown floors and multicoloured worktops.
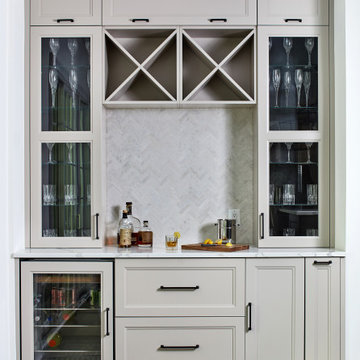
Project Developer Adrian Andreassi
https://www.houzz.com/pro/aandreassi/adrian-andreassi-case-design-remodeling-inc
Project Developer Samantha Klickna
https://www.houzz.com/pro/samanthaklickna/samantha-klickna-case-design-remodeling-inc?lt=hl
Designer Kwasi Hemeng
https://www.houzz.com/pro/khemeng/kwasi-hemeng-case-design-remodeling-inc?lt=hl
Photography by Stacy Zarin Goldberg
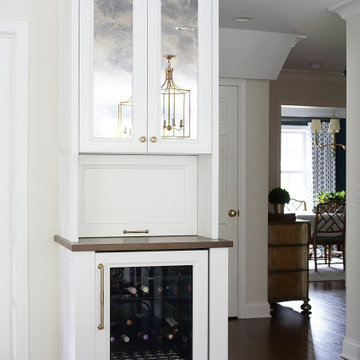
This home bar is included in the kitchen design and features a mini refrigerator with a glass door front as well as a hidden cabinet that lifts up to display liquor bottles and glassware.

Kitchen Designer (Savannah Schmitt) Cabinetry (Eudora Full Access, Cottage Door Style, Creekstone with Bushed Gray Finish) Photographer (Keeneye) Interior Designer (JVL Creative - Jesse Vickers) Builder (Arnett Construction)

This is an example of a small traditional single-wall dry bar in Chicago with no sink, glass-front cabinets, medium wood cabinets, mirror splashback, dark hardwood flooring, brown floors and multicoloured worktops.
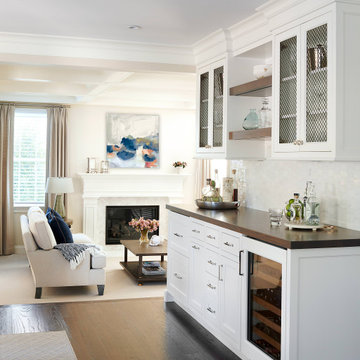
*Please Note: All “related,” “similar,” and “sponsored” products tagged or listed by Houzz are not actual products pictured. They have not been approved by Glenna Stone Interior Design nor any of the professionals credited. For information about our work, please contact info@glennastone.com.
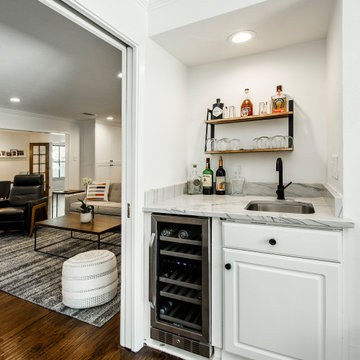
Our clients came to us after recently purchasing this 1967 home in the lovely Spring Creek neighborhood. They originally considered adding on to the master bedroom or possibly putting an addition above the garage. After all considerations, they decided to work within the existing sq. ft. of the home. They wanted to update their kitchen, they needed to add an office, as she works from home and they wanted consistent flooring throughout the front of the house. They had a small galley kitchen that you could enter from the front formal living/dining room or from the other end but it was completely closed off to the main living area, other than a small window. They really wanted to open it up but worried it might be too opened up. In addition to adding new ceiling height cabinets, they wanted to completely gut this outdated kitchen and start over with a cleaner, simpler looking kitchen. They had trouble envisioning what their space would look like opened up, so using our technology and being able to show them a rendering and being able to do a virtual walk-through, really helped them see their future.
We demoed the entire kitchen and all of the flooring throughout the kitchen, family room, living room and formal living room. We removed most of the wall that closed off the kitchen to the living room, with the exception of the half wall that became part of the new island. The doorway that used to go between the formal dining and kitchen was closed off, creating more kitchen wall space and allowing an office to be added at the back of the formal dining that could be closed off, when needed.
White Chandler cabinets were installed with beautiful Macaubus Giotto Quartzite countertops. Our clients chose to install a spice pull out and utensil caddy pull out on either side of the oven and a tray pull out for cookie sheets, as well. A wooden vent-hood was also built by Chandler, creating a nice contrast to the white cabinets. Matte black Stanton pulls and Elara knobs were installed coordinating with the Forge Industrial Pendant Island lights and the Doster Dome kitchen table pendant. A Kohler vault Smart Divide®top-/under-mount double-equal bowl kitchen sink was installed in the island with a Kohler Simplice kitchen faucet, also in matte black. Detailed posts were added to each corner on the back side of the island, giving it a more custom finished look. In the formal dining room, a 4-light Forge Industrial Island Light was installed, which coordinated with the two pendant lights above the island. Adjacent to the living room was an office/wet bar area, leading to the back porch. We replaced the existing wet bar with a new cabinet and countertop and faucet, matching the kitchen and installed a wine refrigerator, too. Hardwood floors were installed throughout the entire front of the house, tying it all together. Recessed lighting was installed throughout the dining room, living room and kitchen, really giving the space some much needed light. A fresh coat of paint to top it all off really brightened up the space and gave our clients exactly what they were wanting.
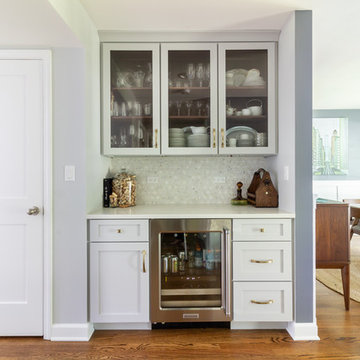
Classic single-wall home bar in Boston with shaker cabinets, grey cabinets, engineered stone countertops, grey splashback, mosaic tiled splashback, dark hardwood flooring, brown floors and white worktops.

Design ideas for a coastal single-wall wet bar in Other with a submerged sink, glass-front cabinets, white cabinets, white splashback, dark hardwood flooring and white worktops.
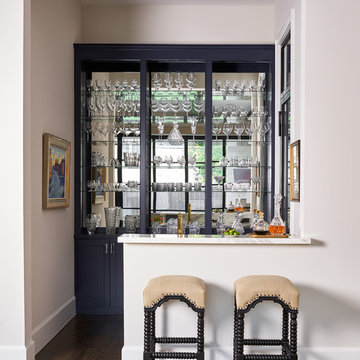
Suggested products do not represent the products used in this image. Design featured is proprietary and contains custom work.
(Stephen Karlisch, Photographer)

Design ideas for a small traditional single-wall wet bar in New York with shaker cabinets, white cabinets, dark hardwood flooring, a submerged sink, granite worktops, black splashback and stone slab splashback.
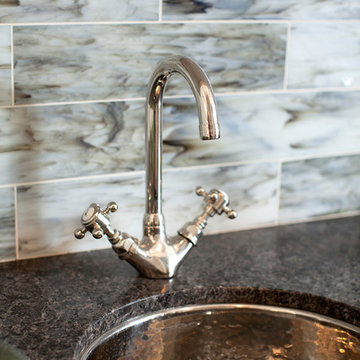
This is an example of a medium sized traditional galley wet bar in San Francisco with a submerged sink, recessed-panel cabinets, white cabinets, granite worktops, blue splashback, glass tiled splashback and dark hardwood flooring.
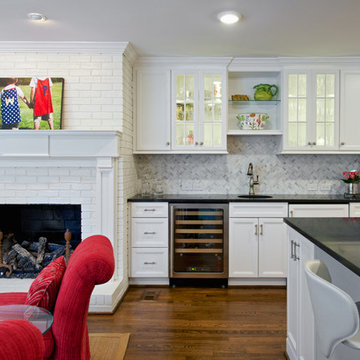
Inspiration for a medium sized traditional single-wall wet bar in Other with a submerged sink, beaded cabinets, white cabinets, grey splashback, marble splashback and dark hardwood flooring.

This classic contemporary home bar we installed is timeless and beautiful with the brass inlay detailing inside the shaker panel.
This is an example of a large classic galley breakfast bar in London with wood worktops, dark hardwood flooring, grey floors, grey worktops, glass-front cabinets, dark wood cabinets and feature lighting.
This is an example of a large classic galley breakfast bar in London with wood worktops, dark hardwood flooring, grey floors, grey worktops, glass-front cabinets, dark wood cabinets and feature lighting.

Medium sized single-wall home bar in Miami with recessed-panel cabinets, white cabinets, quartz worktops, white splashback, metro tiled splashback, dark hardwood flooring and white worktops.

Here is an example of DEANE Inc’s custom cabinetry in this fresh and beautiful bar layout. Perfect for entertaining, this new look provides easy access with both opened and closed shelving as well as a wine cooler and sink perfect for having guests.

Contemporary wet bar in Charleston with no sink, shaker cabinets, blue cabinets, quartz worktops, red splashback, brick splashback, dark hardwood flooring, brown floors and white worktops.
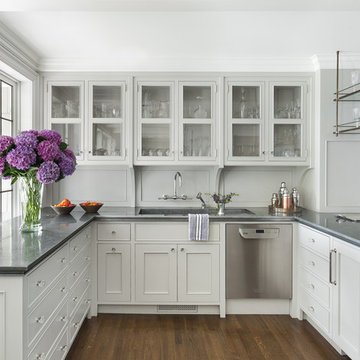
Custom cabinetry by Warmington & North
Architect: Hoedemaker Pfeiffer
Photography: Haris Kenjar
Traditional u-shaped wet bar in Seattle with an integrated sink, glass-front cabinets, white cabinets, dark hardwood flooring and brown floors.
Traditional u-shaped wet bar in Seattle with an integrated sink, glass-front cabinets, white cabinets, dark hardwood flooring and brown floors.
White Home Bar with Dark Hardwood Flooring Ideas and Designs
6
