White Home Cinema Room with Medium Hardwood Flooring Ideas and Designs
Refine by:
Budget
Sort by:Popular Today
1 - 20 of 97 photos
Item 1 of 3
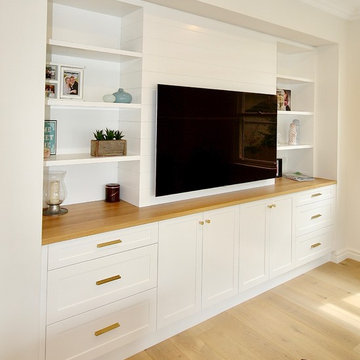
TAKE ME TO THE HAMPTONS.
We designed & manufactured this Luxe, Hamptons inspired unit to be not only beautiful to look at, but 100% practical in layout as well.
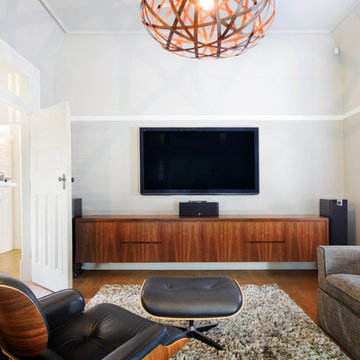
For this Hunter’s Hill media room Salt Interiors created an American walnut floating credenza. The brief required this unit to house all the television and multimedia equipment for easy use.

Landmark Photography
This is an example of a large contemporary open plan home cinema in Other with white walls, medium hardwood flooring, a projector screen and brown floors.
This is an example of a large contemporary open plan home cinema in Other with white walls, medium hardwood flooring, a projector screen and brown floors.
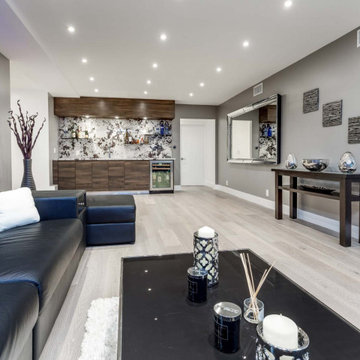
In addition, a wet bar is ideal for gatherings.
Photo of an expansive contemporary enclosed home cinema in Los Angeles with grey walls, medium hardwood flooring, a wall mounted tv and grey floors.
Photo of an expansive contemporary enclosed home cinema in Los Angeles with grey walls, medium hardwood flooring, a wall mounted tv and grey floors.
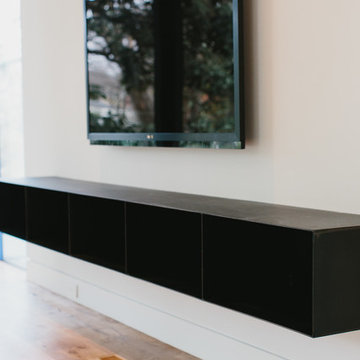
Floating Media Cabinet
Materials: Blackened Steel
Large modern open plan home cinema in Atlanta with white walls, medium hardwood flooring and a built-in media unit.
Large modern open plan home cinema in Atlanta with white walls, medium hardwood flooring and a built-in media unit.
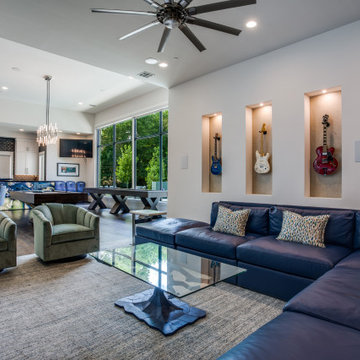
Photo of a large classic open plan home cinema in Dallas with white walls, medium hardwood flooring, a wall mounted tv and brown floors.
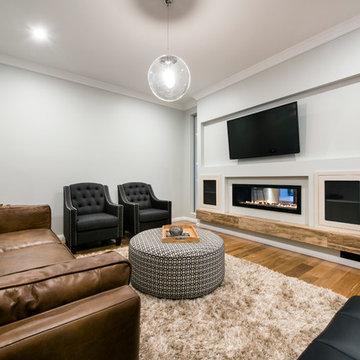
Joel Barbitta
Inspiration for a large modern enclosed home cinema in Perth with grey walls, medium hardwood flooring and a wall mounted tv.
Inspiration for a large modern enclosed home cinema in Perth with grey walls, medium hardwood flooring and a wall mounted tv.
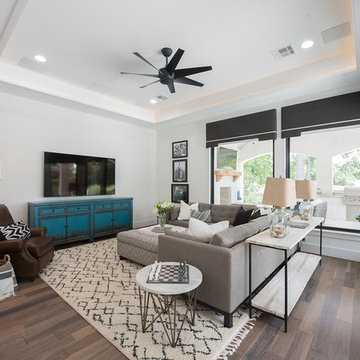
Photo of a large coastal enclosed home cinema in Houston with white walls, medium hardwood flooring, a wall mounted tv and brown floors.
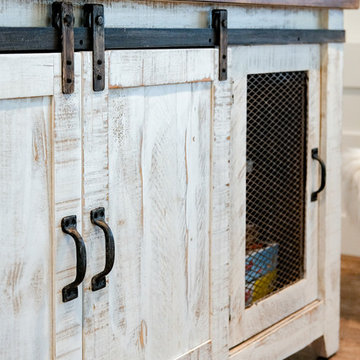
Photo of a medium sized rustic open plan home cinema in Grand Rapids with white walls, medium hardwood flooring and a wall mounted tv.
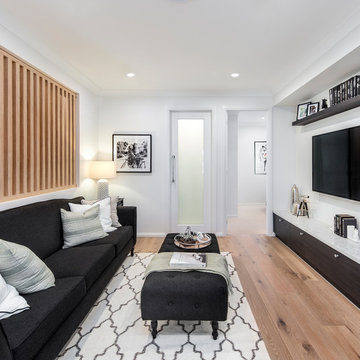
a classic single storey 4 Bedroom home which boasts a Children’s Activity, Study Nook and Home Theatre.
The San Marino display home is the perfect combination of style, luxury and practicality, a timeless design perfect to grown with you as it boasts many features that are desired by modern families.
“The San Marino simply offers so much for families to love! Featuring a beautiful Hamptons styling and really making the most of the amazing location with country views throughout each space of this open plan design that simply draws the outside in.” Says Sue Postle the local Building and Design Consultant.
Perhaps the most outstanding feature of the San Marino is the central living hub, complete with striking gourmet Kitchen and seamless combination of both internal and external living and entertaining spaces. The added bonus of a private Home Theatre, four spacious bedrooms, two inviting Bathrooms, and a Children’s Activity space adds to the charm of this striking design.
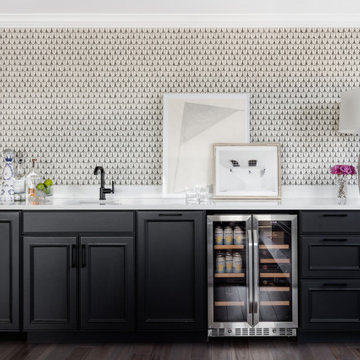
Design ideas for a large traditional enclosed home cinema in Seattle with white walls, medium hardwood flooring, a wall mounted tv and brown floors.
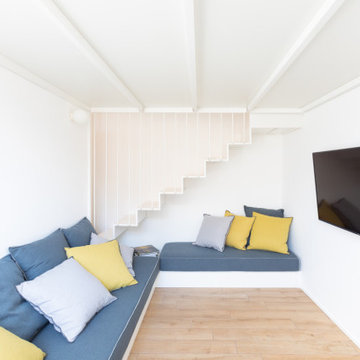
Nelle zone adiacenti si è sfruttata la grande altezza ricavandone due soppalchi che ospitano la zona notte. In questa lo spazio al livello inferiore è configurato come un salottino home theatre. Le sedute sono realizzate su misura e riprendono lo stile nautico che ricorda la dinette di una barca.
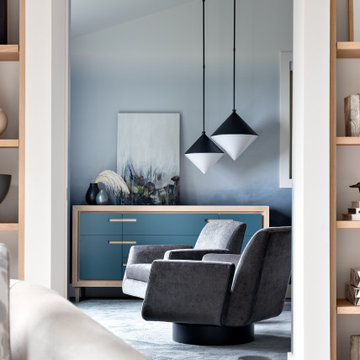
The new owners of this 1974 Post and Beam home originally contacted us for help furnishing their main floor living spaces. But it wasn’t long before these delightfully open minded clients agreed to a much larger project, including a full kitchen renovation. They were looking to personalize their “forever home,” a place where they looked forward to spending time together entertaining friends and family.
In a bold move, we proposed teal cabinetry that tied in beautifully with their ocean and mountain views and suggested covering the original cedar plank ceilings with white shiplap to allow for improved lighting in the ceilings. We also added a full height panelled wall creating a proper front entrance and closing off part of the kitchen while still keeping the space open for entertaining. Finally, we curated a selection of custom designed wood and upholstered furniture for their open concept living spaces and moody home theatre room beyond.
* This project has been featured in Western Living Magazine.
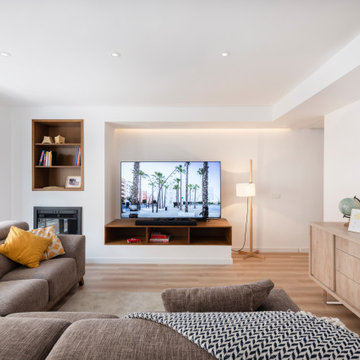
Sala de estar con diseño de mueble de obra para integrar chimenea de pellet y televisor.
Design ideas for a medium sized modern open plan home cinema in Palma de Mallorca with white walls, medium hardwood flooring, all types of tv and beige floors.
Design ideas for a medium sized modern open plan home cinema in Palma de Mallorca with white walls, medium hardwood flooring, all types of tv and beige floors.
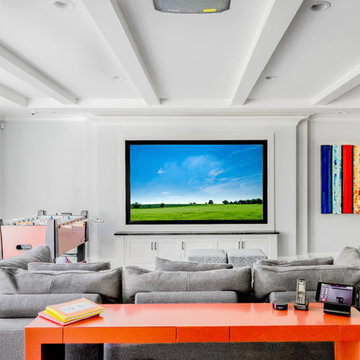
Keitaro Yoshioka Photography
This is an example of a large modern open plan home cinema in Boston with grey walls, medium hardwood flooring, a projector screen and brown floors.
This is an example of a large modern open plan home cinema in Boston with grey walls, medium hardwood flooring, a projector screen and brown floors.
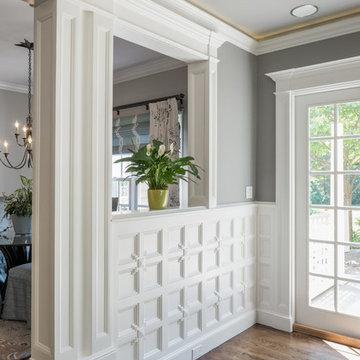
Photography by Aaron Usher III
Instagram: @redhousedesignbuild
Photo of a large classic open plan home cinema in Providence with grey walls, medium hardwood flooring and a wall mounted tv.
Photo of a large classic open plan home cinema in Providence with grey walls, medium hardwood flooring and a wall mounted tv.
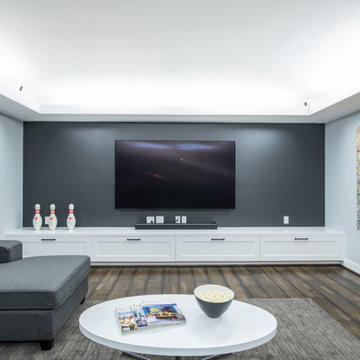
Completed in 2019, this is a home we completed for client who initially engaged us to remodeled their 100 year old classic craftsman bungalow on Seattle’s Queen Anne Hill. During our initial conversation, it became readily apparent that their program was much larger than a remodel could accomplish and the conversation quickly turned toward the design of a new structure that could accommodate a growing family, a live-in Nanny, a variety of entertainment options and an enclosed garage – all squeezed onto a compact urban corner lot.
Project entitlement took almost a year as the house size dictated that we take advantage of several exceptions in Seattle’s complex zoning code. After several meetings with city planning officials, we finally prevailed in our arguments and ultimately designed a 4 story, 3800 sf house on a 2700 sf lot. The finished product is light and airy with a large, open plan and exposed beams on the main level, 5 bedrooms, 4 full bathrooms, 2 powder rooms, 2 fireplaces, 4 climate zones, a huge basement with a home theatre, guest suite, climbing gym, and an underground tavern/wine cellar/man cave. The kitchen has a large island, a walk-in pantry, a small breakfast area and access to a large deck. All of this program is capped by a rooftop deck with expansive views of Seattle’s urban landscape and Lake Union.
Unfortunately for our clients, a job relocation to Southern California forced a sale of their dream home a little more than a year after they settled in after a year project. The good news is that in Seattle’s tight housing market, in less than a week they received several full price offers with escalator clauses which allowed them to turn a nice profit on the deal.
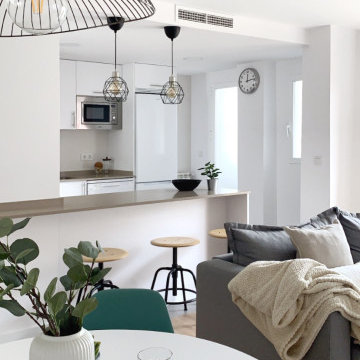
Medium sized modern home cinema in Madrid with white walls and medium hardwood flooring.
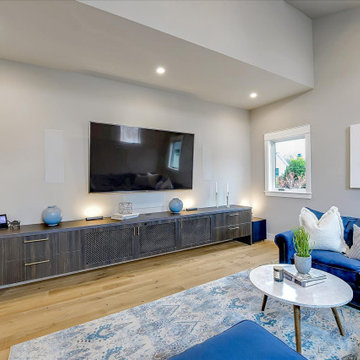
This open and airy home theater has ample seating and a large, wall-mounted tv. The long entertainment cabinet houses unsightly electronics. The large sectional sofa invites friends and family to sit and relax.
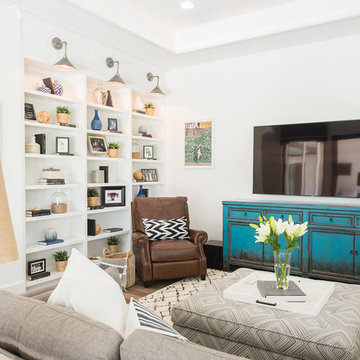
Design ideas for a large coastal enclosed home cinema in Houston with white walls, medium hardwood flooring, a wall mounted tv and brown floors.
White Home Cinema Room with Medium Hardwood Flooring Ideas and Designs
1