White Home Cinema Room with Medium Hardwood Flooring Ideas and Designs
Refine by:
Budget
Sort by:Popular Today
21 - 40 of 96 photos
Item 1 of 3
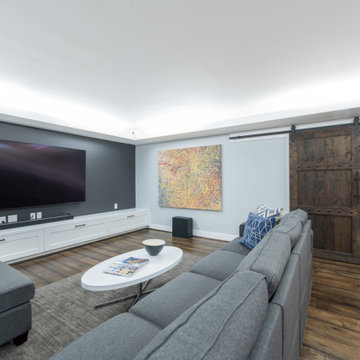
Completed in 2019, this is a home we completed for client who initially engaged us to remodeled their 100 year old classic craftsman bungalow on Seattle’s Queen Anne Hill. During our initial conversation, it became readily apparent that their program was much larger than a remodel could accomplish and the conversation quickly turned toward the design of a new structure that could accommodate a growing family, a live-in Nanny, a variety of entertainment options and an enclosed garage – all squeezed onto a compact urban corner lot.
Project entitlement took almost a year as the house size dictated that we take advantage of several exceptions in Seattle’s complex zoning code. After several meetings with city planning officials, we finally prevailed in our arguments and ultimately designed a 4 story, 3800 sf house on a 2700 sf lot. The finished product is light and airy with a large, open plan and exposed beams on the main level, 5 bedrooms, 4 full bathrooms, 2 powder rooms, 2 fireplaces, 4 climate zones, a huge basement with a home theatre, guest suite, climbing gym, and an underground tavern/wine cellar/man cave. The kitchen has a large island, a walk-in pantry, a small breakfast area and access to a large deck. All of this program is capped by a rooftop deck with expansive views of Seattle’s urban landscape and Lake Union.
Unfortunately for our clients, a job relocation to Southern California forced a sale of their dream home a little more than a year after they settled in after a year project. The good news is that in Seattle’s tight housing market, in less than a week they received several full price offers with escalator clauses which allowed them to turn a nice profit on the deal.
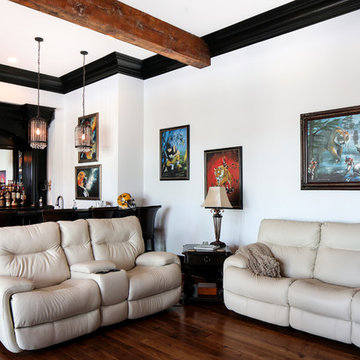
Oivanki Photography
Inspiration for a large traditional open plan home cinema in New Orleans with white walls, medium hardwood flooring and a wall mounted tv.
Inspiration for a large traditional open plan home cinema in New Orleans with white walls, medium hardwood flooring and a wall mounted tv.
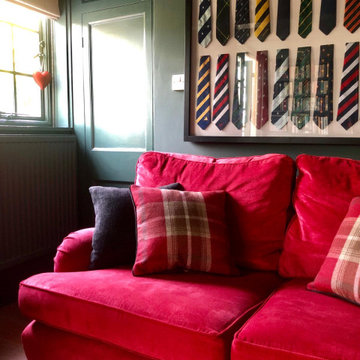
Dark green walls and ceiling with pops of red and strong colours lifted from the bespoke tie artwork on the wall.
Inspiration for a medium sized classic enclosed home cinema in Kent with green walls and medium hardwood flooring.
Inspiration for a medium sized classic enclosed home cinema in Kent with green walls and medium hardwood flooring.
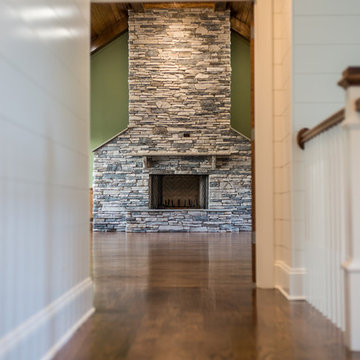
Serena Apostle
This is an example of an expansive traditional enclosed home cinema in Charlotte with brown walls, medium hardwood flooring, a built-in media unit and brown floors.
This is an example of an expansive traditional enclosed home cinema in Charlotte with brown walls, medium hardwood flooring, a built-in media unit and brown floors.
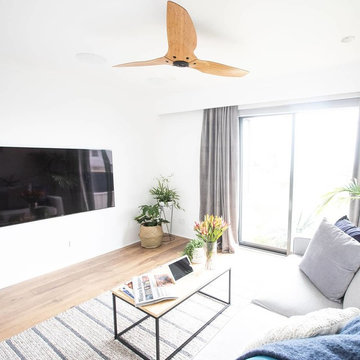
This light and airy living space hides a big secret. At the touch of a button it transforms itself into a dark theatre room which delivers a high qaulity surround sound expereicne second to none.
If you look closely yuo may just see some of the in ceiling speakers but what you won't see is the Conrol 4 automation system which amkes this happen. Richard has set up the Control 4 Keypad to automate not only the articificial lighting but also the natural light, linking C4 to a Lutron Autimated Curtain track which seemlessly automativcally closes the blackout velvet curtains. This all takes place simultaneously to the TV snd Sound System starting up allowing the homeowners just enough time to make themselves comfy before the movie experience begins.
When its all over another quick press of the button and the romm returns to its light, airy and peaceful former life.
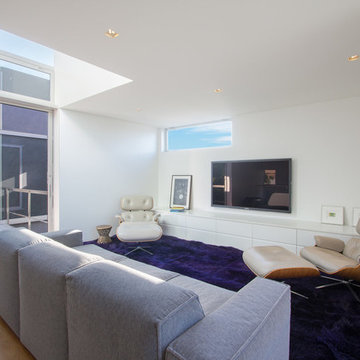
Modern open plan home cinema in Los Angeles with white walls, medium hardwood flooring, a wall mounted tv and brown floors.
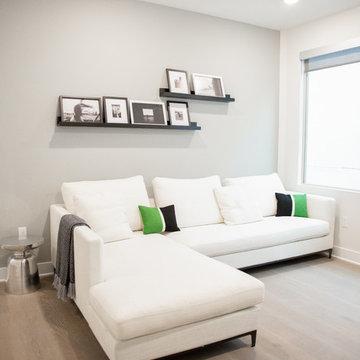
Brand new home in Irvine Great Park in need of flooring, wallpaper, paint, window coverings and furnishings as well as accessories. Dupuis Design took an eclectic approach to the design and selected pieces that were unique, dimensional to scale with color and personality. Keeping in mind the clients personality and style we truly created a one of a kind space with the Dupuis Design touch.
photography: Célia Foussé
Styling: Crista Novak & Peggy Dupuis
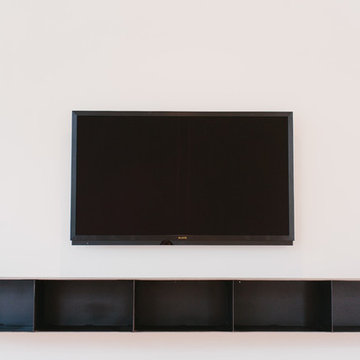
Floating Media Cabinet
Materials: Blackened Steel
This is an example of a large modern open plan home cinema in Atlanta with white walls, medium hardwood flooring and a built-in media unit.
This is an example of a large modern open plan home cinema in Atlanta with white walls, medium hardwood flooring and a built-in media unit.
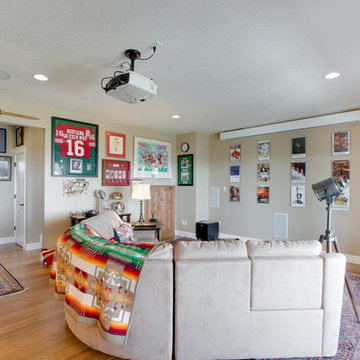
Re-PDX Photography
Inspiration for a medium sized classic open plan home cinema in Portland with beige walls, medium hardwood flooring and a projector screen.
Inspiration for a medium sized classic open plan home cinema in Portland with beige walls, medium hardwood flooring and a projector screen.

This is an example of a medium sized traditional home cinema in Osaka with white walls and medium hardwood flooring.
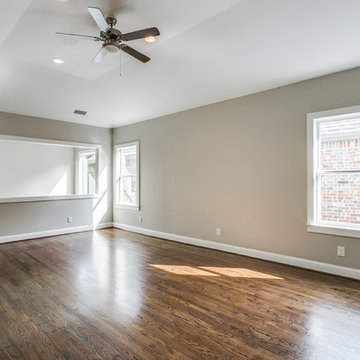
Design ideas for a large classic enclosed home cinema in Dallas with beige walls, medium hardwood flooring and brown floors.
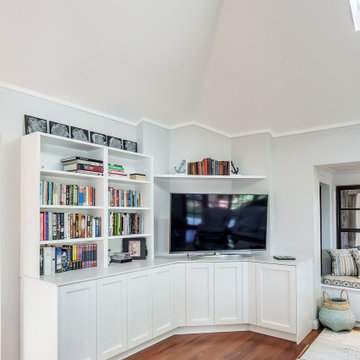
Inspiration for a medium sized modern open plan home cinema in Sydney with grey walls, medium hardwood flooring, a wall mounted tv and brown floors.
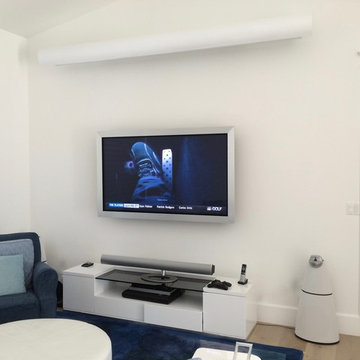
Wall Mounted Bang & Olufsen TV with Screen Innovations 5 Series motorized screen OFF.
Design ideas for a medium sized modern open plan home cinema in Los Angeles with white walls, medium hardwood flooring and a projector screen.
Design ideas for a medium sized modern open plan home cinema in Los Angeles with white walls, medium hardwood flooring and a projector screen.
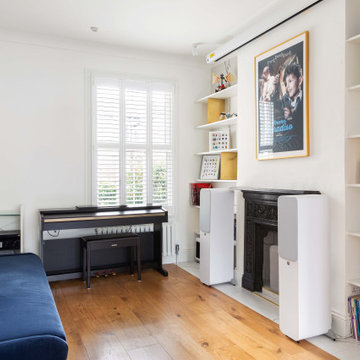
Home cinema with surround sound.
Medium sized modern open plan home cinema in London with white walls, medium hardwood flooring, beige floors and feature lighting.
Medium sized modern open plan home cinema in London with white walls, medium hardwood flooring, beige floors and feature lighting.
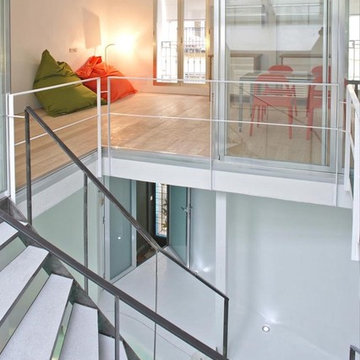
This is an example of a large midcentury open plan home cinema in Other with white walls, medium hardwood flooring, a wall mounted tv and beige floors.
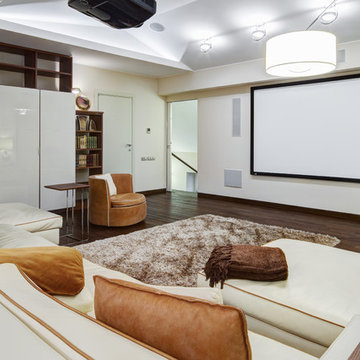
This is an example of a medium sized modern enclosed home cinema in Boston with white walls, medium hardwood flooring and a projector screen.
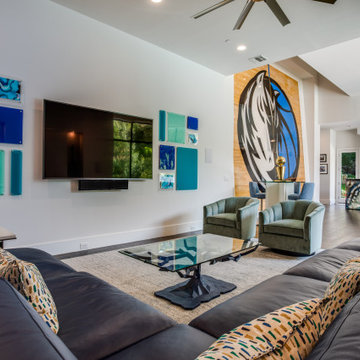
Design ideas for a large traditional open plan home cinema in Dallas with white walls, medium hardwood flooring, a wall mounted tv and brown floors.
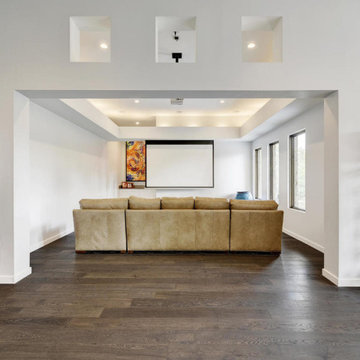
Beautiful Drop screen HD Projection Home Theater
Photo of a large contemporary open plan home cinema in Austin with white walls, medium hardwood flooring, a projector screen and grey floors.
Photo of a large contemporary open plan home cinema in Austin with white walls, medium hardwood flooring, a projector screen and grey floors.
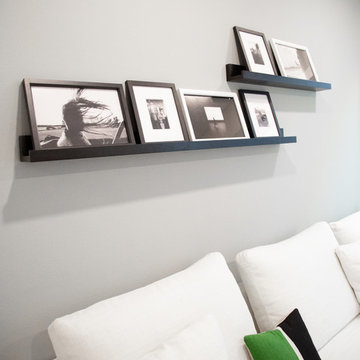
Brand new home in Irvine Great Park in need of flooring, wallpaper, paint, window coverings and furnishings as well as accessories. Dupuis Design took an eclectic approach to the design and selected pieces that were unique, dimensional to scale with color and personality. Keeping in mind the clients personality and style we truly created a one of a kind space with the Dupuis Design touch.
photography: Célia Foussé
Styling: Crista Novak & Peggy Dupuis
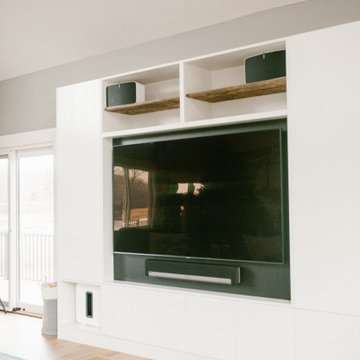
Custom built media center with white cabinets.
Design ideas for a medium sized enclosed home cinema in Boston with grey walls, medium hardwood flooring, a built-in media unit and brown floors.
Design ideas for a medium sized enclosed home cinema in Boston with grey walls, medium hardwood flooring, a built-in media unit and brown floors.
White Home Cinema Room with Medium Hardwood Flooring Ideas and Designs
2