White Home Gym with Light Hardwood Flooring Ideas and Designs
Refine by:
Budget
Sort by:Popular Today
21 - 40 of 100 photos
Item 1 of 3

In the hills of San Anselmo in Marin County, this 5,000 square foot existing multi-story home was enlarged to 6,000 square feet with a new dance studio addition with new master bedroom suite and sitting room for evening entertainment and morning coffee. Sited on a steep hillside one acre lot, the back yard was unusable. New concrete retaining walls and planters were designed to create outdoor play and lounging areas with stairs that cascade down the hill forming a wrap-around walkway. The goal was to make the new addition integrate the disparate design elements of the house and calm it down visually. The scope was not to change everything, just the rear façade and some of the side facades.
The new addition is a long rectangular space inserted into the rear of the building with new up-swooping roof that ties everything together. Clad in red cedar, the exterior reflects the relaxed nature of the one acre wooded hillside site. Fleetwood windows and wood patterned tile complete the exterior color material palate.
The sitting room overlooks a new patio area off of the children’s playroom and features a butt glazed corner window providing views filtered through a grove of bay laurel trees. Inside is a television viewing area with wetbar off to the side that can be closed off with a concealed pocket door to the master bedroom. The bedroom was situated to take advantage of these views of the rear yard and the bed faces a stone tile wall with recessed skylight above. The master bath, a driving force for the project, is large enough to allow both of them to occupy and use at the same time.
The new dance studio and gym was inspired for their two daughters and has become a facility for the whole family. All glass, mirrors and space with cushioned wood sports flooring, views to the new level outdoor area and tree covered side yard make for a dramatic turnaround for a home with little play or usable outdoor space previously.
Photo Credit: Paul Dyer Photography.

Home gym with built in TV and ceiling speakers.
Photo of a small traditional home gym in London with light hardwood flooring and a feature wall.
Photo of a small traditional home gym in London with light hardwood flooring and a feature wall.

Design ideas for a large contemporary multi-use home gym in New York with white walls and light hardwood flooring.

Design ideas for a large modern home gym in San Francisco with white walls, light hardwood flooring and brown floors.
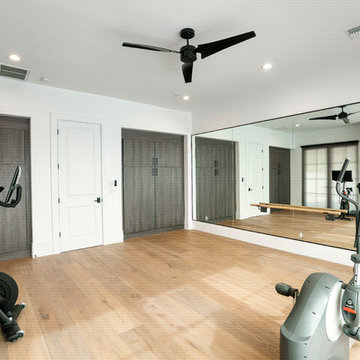
Photo of a large contemporary multi-use home gym in Phoenix with white walls, light hardwood flooring and beige floors.
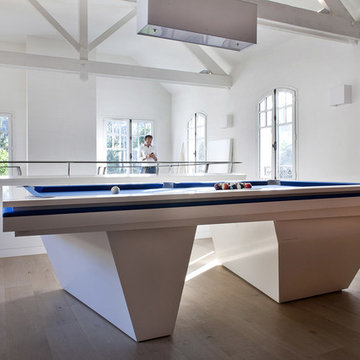
Olivier Chabaud
Design ideas for a modern home gym in Paris with white walls, light hardwood flooring, beige floors and exposed beams.
Design ideas for a modern home gym in Paris with white walls, light hardwood flooring, beige floors and exposed beams.
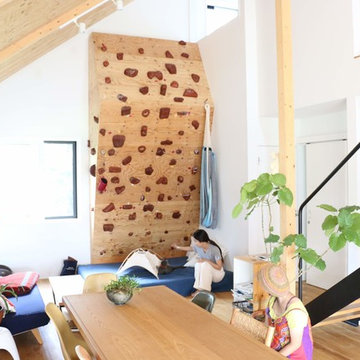
自宅にいながら本格的なクライミングトレーニング
Classic home climbing wall in Other with white walls and light hardwood flooring.
Classic home climbing wall in Other with white walls and light hardwood flooring.
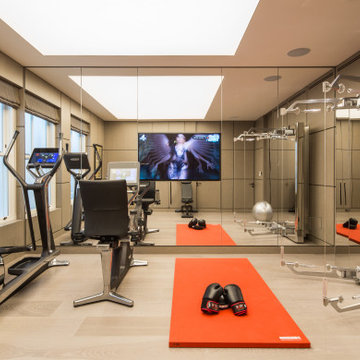
Inspiration for a contemporary home gym in Hampshire with grey walls, light hardwood flooring, beige floors and a feature wall.
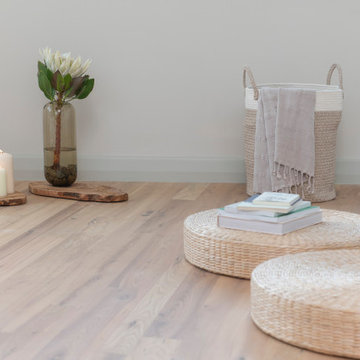
Designed for rest and rejuvenation, the wellness room takes advantage of sweeping ocean views and ample natural lighting. Adjustable lighting with custom linen shades can easily accommodate a variety of uses and lighting needs for the space. A wooden bench made by a local artisan displays fresh flowers, favorite books, and art by Karen Sikie for a calming, nature-inspired backdrop for yoga or meditation.
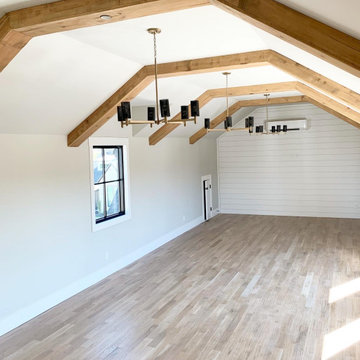
Photo of a large rural home yoga studio in Dallas with white walls, light hardwood flooring, brown floors and exposed beams.
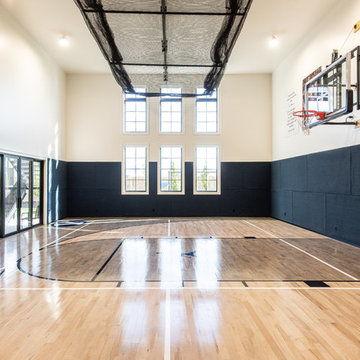
Inspiration for a traditional indoor sports court in Salt Lake City with white walls, light hardwood flooring and beige floors.
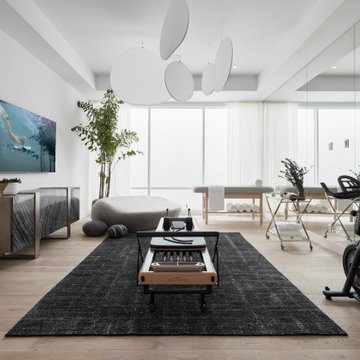
Breathtaking warm contemporary residence by Nicholson Companies has an expansive open floor plan with two levels accessed by an elevator and incredible views of the Pacific and Catalina Island sunsets.
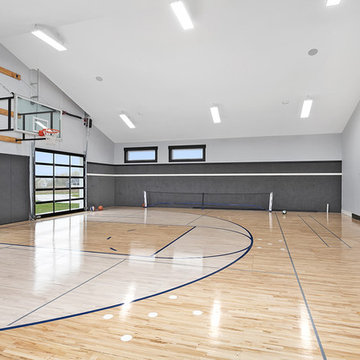
Modern Farmhouse designed for entertainment and gatherings. French doors leading into the main part of the home and trim details everywhere. Shiplap, board and batten, tray ceiling details, custom barrel tables are all part of this modern farmhouse design.
Half bath with a custom vanity. Clean modern windows. Living room has a fireplace with custom cabinets and custom barn beam mantel with ship lap above. The Master Bath has a beautiful tub for soaking and a spacious walk in shower. Front entry has a beautiful custom ceiling treatment.
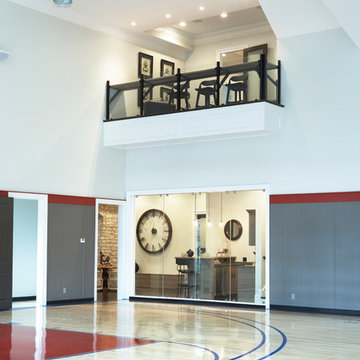
Milestone Custom Homes 2012 Inspiration Home - Hollingsworth Park at Verdae
photos by Rachel Boling
Inspiration for an expansive contemporary indoor sports court in Other with white walls and light hardwood flooring.
Inspiration for an expansive contemporary indoor sports court in Other with white walls and light hardwood flooring.
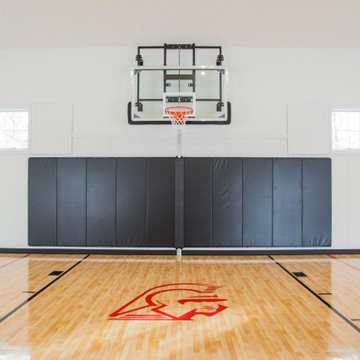
The indoor basketball court features padded walls and the home team's colors and mascot on the wood floors.
This is an example of an expansive classic indoor sports court in Indianapolis with white walls, light hardwood flooring, brown floors and a vaulted ceiling.
This is an example of an expansive classic indoor sports court in Indianapolis with white walls, light hardwood flooring, brown floors and a vaulted ceiling.
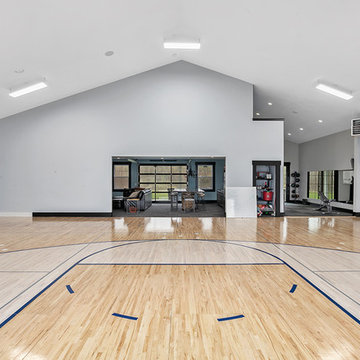
Modern Farmhouse designed for entertainment and gatherings. French doors leading into the main part of the home and trim details everywhere. Shiplap, board and batten, tray ceiling details, custom barrel tables are all part of this modern farmhouse design.
Half bath with a custom vanity. Clean modern windows. Living room has a fireplace with custom cabinets and custom barn beam mantel with ship lap above. The Master Bath has a beautiful tub for soaking and a spacious walk in shower. Front entry has a beautiful custom ceiling treatment.
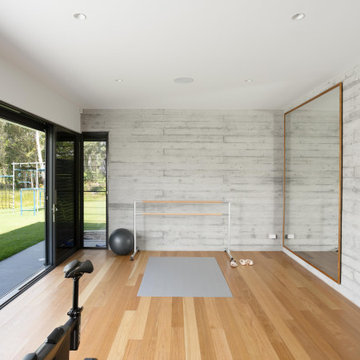
The gym is situated downstairs, tucked into the slope of the site and opens out towards the lake. It doubles as a dance studio.
This is an example of a modern home gym in Sunshine Coast with light hardwood flooring.
This is an example of a modern home gym in Sunshine Coast with light hardwood flooring.
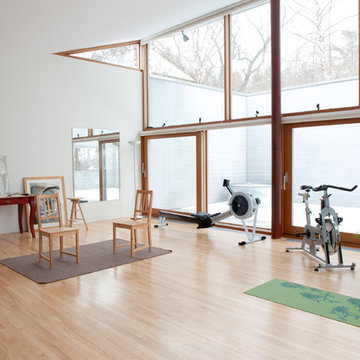
Photo: Mary Prince Photography © 2013 Houzz
They met as students in Philadelphia, when Erika, who is from Bavaria, Germany, came to the states to get her Doctorate in Dance Education and John was starting pre-med at the University of Pennsylvania. John is a part time professor at St. Michael's College. John is a physician at Fletcher Allen Hospital in Burlington, Vermont.
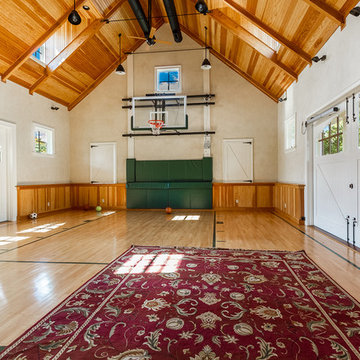
Inspiration for a country indoor sports court in Philadelphia with white walls, light hardwood flooring and feature lighting.
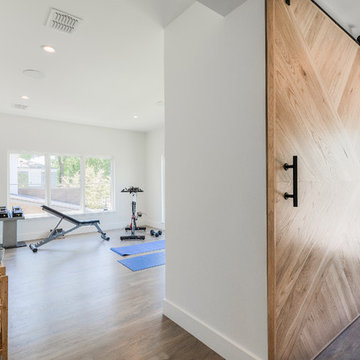
Daniel Martinez Photography
Inspiration for a large contemporary home yoga studio in Dallas with white walls and light hardwood flooring.
Inspiration for a large contemporary home yoga studio in Dallas with white walls and light hardwood flooring.
White Home Gym with Light Hardwood Flooring Ideas and Designs
2