White House Exterior with a Black Roof Ideas and Designs
Refine by:
Budget
Sort by:Popular Today
21 - 40 of 518 photos
Item 1 of 3
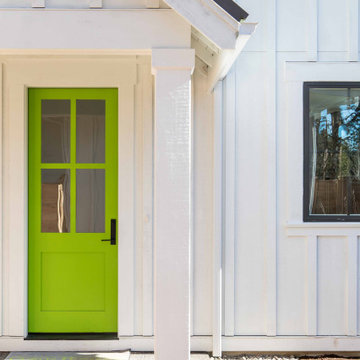
Photo of a large and white farmhouse two floor detached house in Other with mixed cladding, a pitched roof, a mixed material roof, a black roof and board and batten cladding.
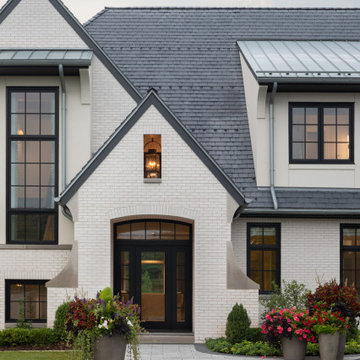
The front entry is unapologetically elegant, utilizing minimalized details balanced with soft curves to maintain a modern, comfortable approach to a formal home. Dark accents contrast the light brick and stone for a warm modern impression. Granite pavers provide a historic European feel, while the smooth saw-cut edges are strict enough to introduce the modern patterns seen throughout the home. The steeply pitched roof descends to the first story level, grounding the archway to the front door at a human scale to create a welcoming experience, with a glimpse of landscape and mature trees beyond.

Design ideas for a brown rustic house exterior in Other with a pitched roof and a black roof.

modern farmhouse exterior; white painted brick with wood accents
Photo of a medium sized and white farmhouse brick detached house in Other with three floors, a pitched roof, a mixed material roof, a black roof and board and batten cladding.
Photo of a medium sized and white farmhouse brick detached house in Other with three floors, a pitched roof, a mixed material roof, a black roof and board and batten cladding.
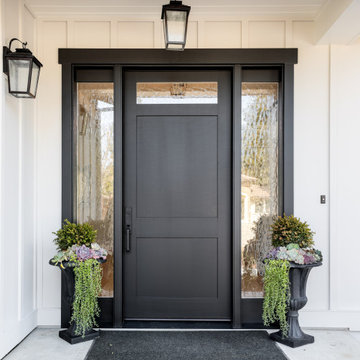
Inspiration for a large and gey farmhouse bungalow detached house in San Francisco with wood cladding, a pitched roof, a mixed material roof, a black roof and board and batten cladding.
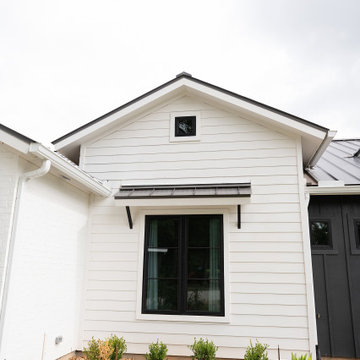
Large farmhouse bungalow detached house in Houston with mixed cladding, a hip roof, a metal roof, a black roof and board and batten cladding.
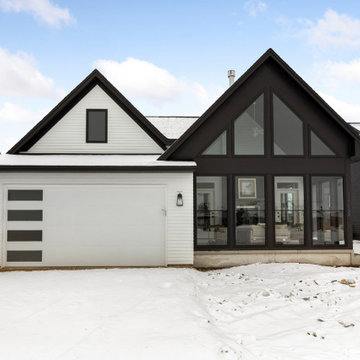
Primrose Model - Garden Villa Collection
Pricing, floorplans, virtual tours, community information and more at https://www.robertthomashomes.com/
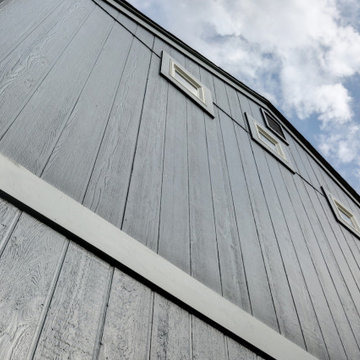
This split level property in Centennial, Colorado had T1-11 siding. The paint was peeling and the composite wood was swelling and flaking off in areas. This home needed some TLC.
Colorado Siding Repair installed James Hardie’s primed Sierra 8 Panel Siding to match the current look. Once the new siding was in place, we painted the whole house with Sherwin-William’s Duration. The homeowner chose Web Gray, trim in Early Gray, and the front door in Expressive Plum. This straight-forward, cost-effective home exterior renovation drastically improved the curb appeal of this home. What do you think?
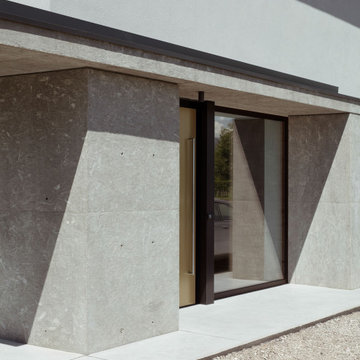
Design ideas for a small and gey modern two floor concrete detached house in Venice with a pitched roof, a tiled roof and a black roof.
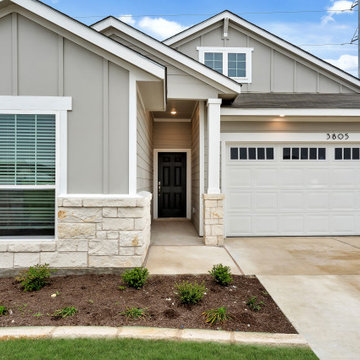
Photo of a large and gey classic bungalow detached house in Austin with mixed cladding, a hip roof, a shingle roof and a black roof.
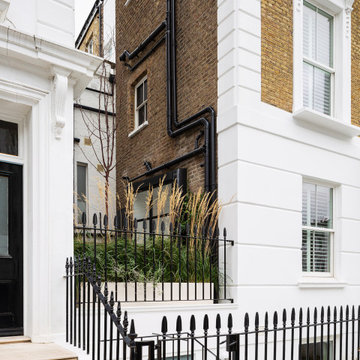
complete renovation for a Victorian house in Notting Hill, London W11
Design ideas for a large victorian brick terraced house in London with four floors, a mansard roof, a tiled roof and a black roof.
Design ideas for a large victorian brick terraced house in London with four floors, a mansard roof, a tiled roof and a black roof.
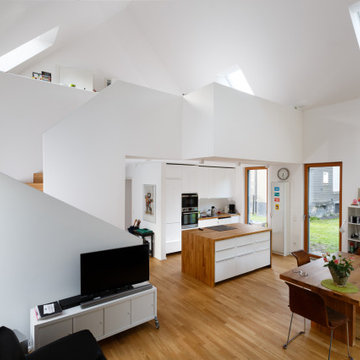
Im Inneren zeigt das Architektenhaus ein gänzlich anderes Gesicht. Großzügig geschnittene und helle, weiß geputzte Räume, die bis zum Dach geöffnet sind, bestimmen das Ambiente. Diese erzeugen ein beeindruckendes Raumerlebnis.
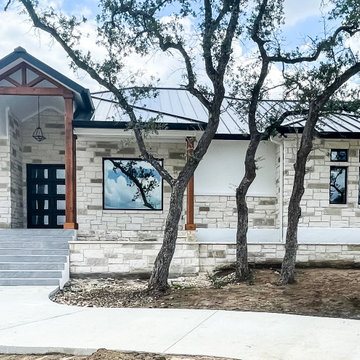
Beautiful front view of home.
Expansive and white traditional bungalow detached house in Other with stone cladding, a hip roof, a metal roof and a black roof.
Expansive and white traditional bungalow detached house in Other with stone cladding, a hip roof, a metal roof and a black roof.
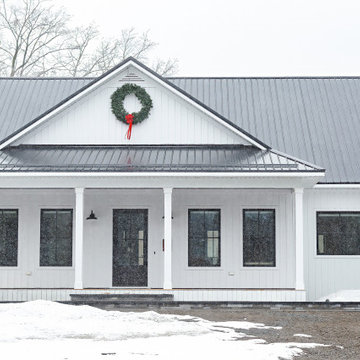
Single story farmhouse with attached double car garage. White board and batten siding with black windows, doors and fixtures. Black metal roofing
Inspiration for a medium sized and white country bungalow detached house in Other with wood cladding, a pitched roof, a metal roof, a black roof and board and batten cladding.
Inspiration for a medium sized and white country bungalow detached house in Other with wood cladding, a pitched roof, a metal roof, a black roof and board and batten cladding.
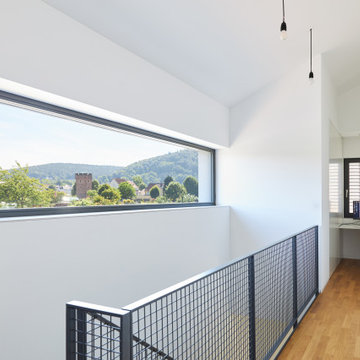
Ein harmonisches Einfamilienhaus mit einem malerischen Ausblick auf Schrebergärten und sanft geschwungene Weinberge. Trotz seiner kompakten Bauweise präsentiert das Haus großzügige Innenräume. Die Naturbelassene Holzfassade verleiht ihm eine warme und einladende Ausstrahlung, die perfekt in die Umgebung passt.
Die gebäudeform ist schlicht und durchdacht, was dem Haus eine zeitlose Eleganz verleiht.
In Bezug auf Nachhaltigkeit und Energieeffizienz setzt das Haus ebenfalls Maßstäbe. Mit einer Erdwärmesonde und einer kernaktivierten Bodenplatte wird das Haus energiesparend beheizt und gekühlt, was einen verantwortungsvollen Umgang mit Ressourcen gewährleistet. Die zentrale Lüftungsanlage sorgt für kontrollierte Frischluftzufuhr und ein angenehmes Raumklima, was das Wohlbefinden der Bewohner steigert. Darüber hinaus trägt eine leistungsfähige Photovoltaikanlage dazu bei, den Energiebedarf des Hauses zu decken und den ökologischen Fußabdruck zu minimieren.
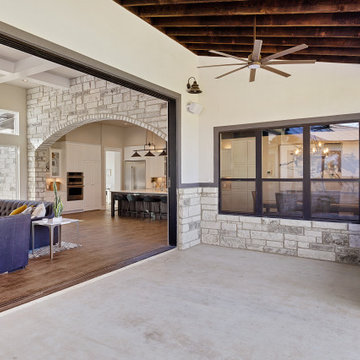
Inspiration for a contemporary bungalow detached house in Austin with a metal roof and a black roof.
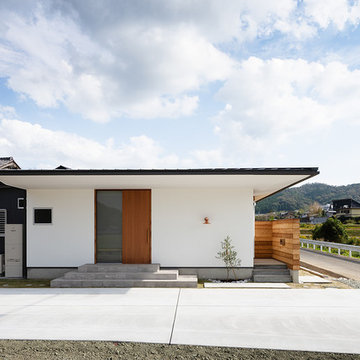
大自然の中に佇む大きな片流れ屋根が組み合わさるおしゃれな平屋。
Inspiration for a white and medium sized scandinavian bungalow detached house in Other with a lean-to roof, a metal roof, mixed cladding, a black roof and board and batten cladding.
Inspiration for a white and medium sized scandinavian bungalow detached house in Other with a lean-to roof, a metal roof, mixed cladding, a black roof and board and batten cladding.
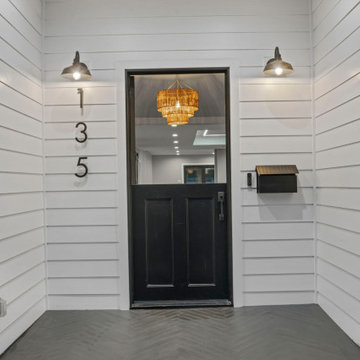
Complete home exterior redone from ranch style to modern farmhouse.
This is an example of a large and white rural two floor detached house in Los Angeles with wood cladding, a flat roof, a metal roof, a black roof and shiplap cladding.
This is an example of a large and white rural two floor detached house in Los Angeles with wood cladding, a flat roof, a metal roof, a black roof and shiplap cladding.
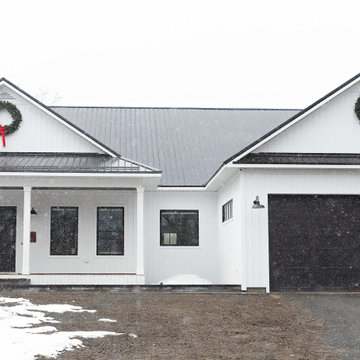
Single story farmhouse with attached double car garage. White board and batten siding with black windows, doors and fixtures. Black metal roofing
Design ideas for a medium sized and white rural bungalow detached house in Other with wood cladding, a pitched roof, a metal roof, a black roof and board and batten cladding.
Design ideas for a medium sized and white rural bungalow detached house in Other with wood cladding, a pitched roof, a metal roof, a black roof and board and batten cladding.
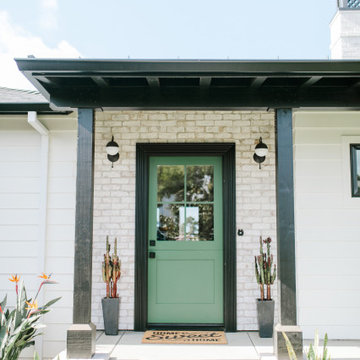
Inspiration for a medium sized and white coastal bungalow detached house in San Diego with mixed cladding, a hip roof, a mixed material roof, a black roof and board and batten cladding.
White House Exterior with a Black Roof Ideas and Designs
2