White House Exterior with a Green Roof Ideas and Designs
Refine by:
Budget
Sort by:Popular Today
1 - 20 of 708 photos
Item 1 of 3
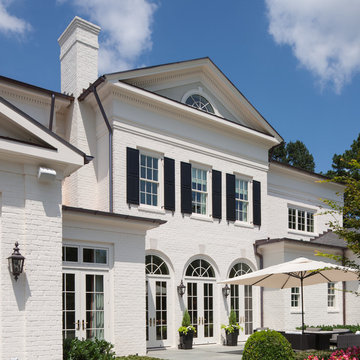
This is an example of a large and white traditional two floor brick detached house in Atlanta with a hip roof and a green roof.
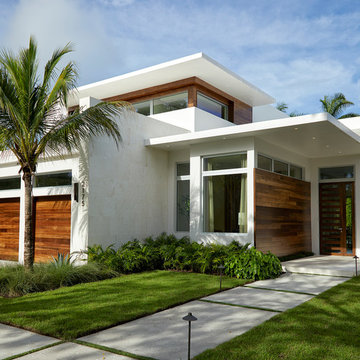
Daniel Newcomb photography
This is an example of a large and white modern two floor render detached house in Miami with a flat roof and a green roof.
This is an example of a large and white modern two floor render detached house in Miami with a flat roof and a green roof.

Joshua Hill
Inspiration for a medium sized and white modern two floor brick semi-detached house in DC Metro with a flat roof and a green roof.
Inspiration for a medium sized and white modern two floor brick semi-detached house in DC Metro with a flat roof and a green roof.
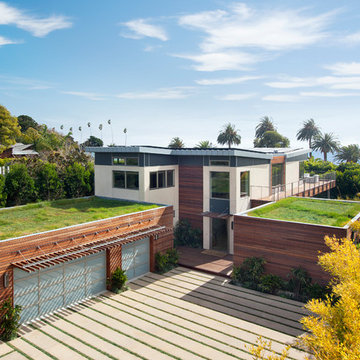
Photo: Jim Bartsch Photography
Inspiration for a medium sized and white contemporary two floor house exterior in Santa Barbara with mixed cladding, a lean-to roof and a green roof.
Inspiration for a medium sized and white contemporary two floor house exterior in Santa Barbara with mixed cladding, a lean-to roof and a green roof.
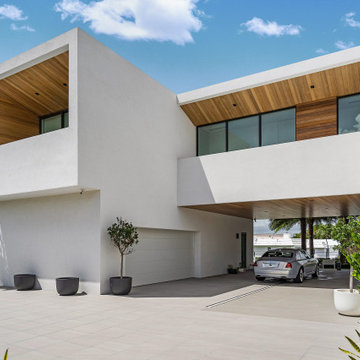
Infinity House is a Tropical Modern Retreat in Boca Raton, FL with architecture and interiors by The Up Studio
Inspiration for an expansive and white contemporary two floor render detached house in Miami with a flat roof and a green roof.
Inspiration for an expansive and white contemporary two floor render detached house in Miami with a flat roof and a green roof.

Medium sized and white modern two floor render detached house in Hamburg with a flat roof and a green roof.
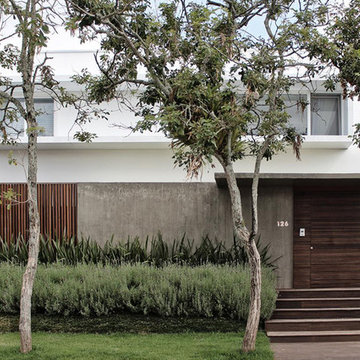
En la entrada de la casa la fachada blanca de dos plantas se humaniza adelantando el hall de entrada y una marquesina de protección combinando el hormigón visto de aspecto rústico y la madera.
Jardín de entrada: Juliana Castro.
Fotografía: Ilê Sartuzi & Lara Girardi.
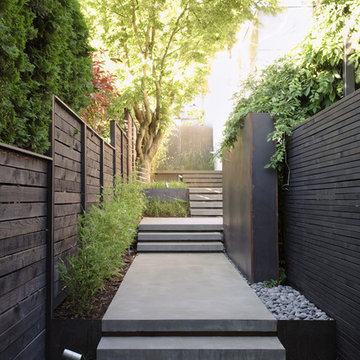
copyright Mark Woods
Medium sized and white contemporary render detached house in Seattle with a flat roof and a green roof.
Medium sized and white contemporary render detached house in Seattle with a flat roof and a green roof.
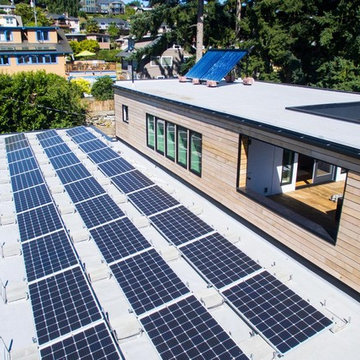
zero net energy house in Seattle with large solar array on the roof
Inspiration for a medium sized and white contemporary detached house in Seattle with three floors, wood cladding, a flat roof and a green roof.
Inspiration for a medium sized and white contemporary detached house in Seattle with three floors, wood cladding, a flat roof and a green roof.
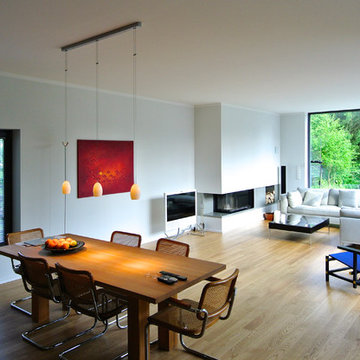
Entstanden ist eine elegante, bungalowartige Villa im Bauhaus-Stil mit einheitlichem Charakter und doch zwei verschiedenen Seiten: Während sich der Bau zur Straße hin eher zurückhaltend und geschlossen zeigt, öffnet er sich der Hangseite mit maximaler Transparenz. Die großzügige Verglasung aller Räume erlaubt viele Ein- und Ausblicke und sorgt obendrein für eine organische Beziehung zwischen Haus und Landschaft. Genauso harmonisch ist der lichte, penthouseartige Schlafbereich im 1. OG zum Wohntrakt gestaltet – mit hellen, ineinander fließenden Räumen um die riesige Terrasse gruppiert.
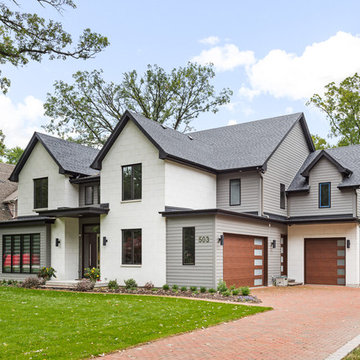
Picture Perfect House
Photo of a large and white contemporary two floor detached house in Chicago with stone cladding, a hip roof and a green roof.
Photo of a large and white contemporary two floor detached house in Chicago with stone cladding, a hip roof and a green roof.
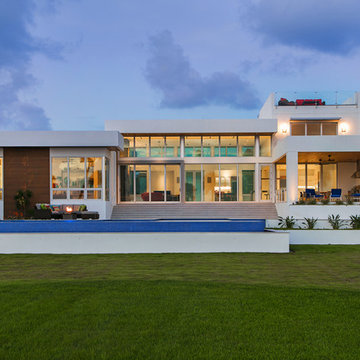
Ryan Gamma
Large and white modern detached house in Tampa with three floors, mixed cladding, a flat roof and a green roof.
Large and white modern detached house in Tampa with three floors, mixed cladding, a flat roof and a green roof.
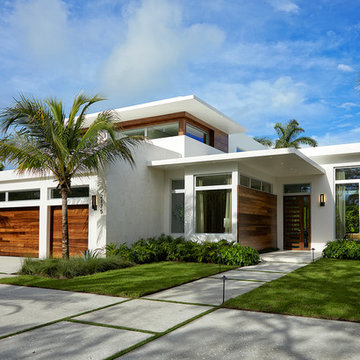
Photo of a large and white modern two floor render detached house in Miami with a flat roof and a green roof.
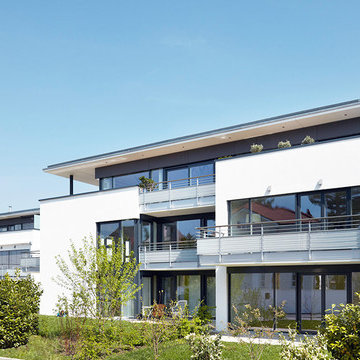
© Copyright Loweg Architekten
Inspiration for a large and white contemporary render house exterior in Stuttgart with three floors, a flat roof and a green roof.
Inspiration for a large and white contemporary render house exterior in Stuttgart with three floors, a flat roof and a green roof.

Photo of a medium sized and white victorian two floor semi-detached house in San Francisco with wood cladding, a flat roof, a green roof, a grey roof and shiplap cladding.

Design ideas for a small and white modern bungalow house exterior in Other with wood cladding, a flat roof and a green roof.

New 2 Story 1,200-square-foot laneway house. The two-bed, two-bath unit had hardwood floors throughout, a washer and dryer; and an open concept living room, dining room and kitchen. This forward thinking secondary building is all Electric, NO natural gas. Heated with air to air heat pumps and supplemental electric baseboard heaters (if needed). Includes future Solar array rough-in and structural built to receive a soil green roof down the road.
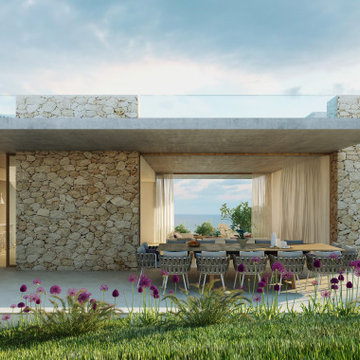
El proyecto se sitúa en un entorno inmejorable, orientado a Sur y con unas magníficas vistas al mar Mediterráneo. La parcela presenta una gran pendiente diagonal a la cual la vivienda se adapta perfectamente creciendo en altura al mismo ritmo que aumenta el desnivel topográfico. De esta forma la planta sótano de la vivienda es a todos los efectos exterior, iluminada y ventilada naturalmente.
Es un edificio que sobresale del entorno arquitectónico en el que se sitúa, con sus formas armoniosas y los materiales típicos de la tradición mediterránea. La vivienda, asimismo, devuelve a la naturaleza más del 50% del espacio que ocupa en la parcela a través de su cubierta ajardinada que, además, le proporciona aislamiento térmico y dota de vida y color a sus formas.
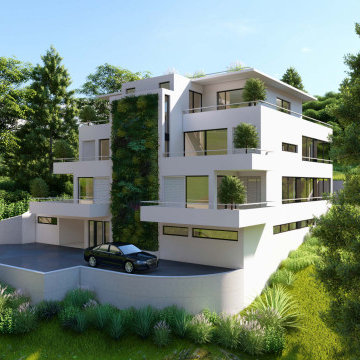
Photo of a large and white contemporary concrete detached house in Frankfurt with three floors, a flat roof and a green roof.
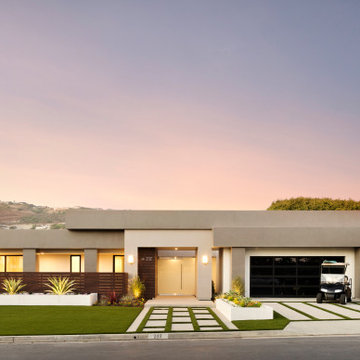
Design ideas for a large and white contemporary bungalow detached house in Orange County with mixed cladding, a flat roof and a green roof.
White House Exterior with a Green Roof Ideas and Designs
1