White House Exterior with a Lean-to Roof Ideas and Designs
Refine by:
Budget
Sort by:Popular Today
161 - 180 of 3,354 photos
Item 1 of 3
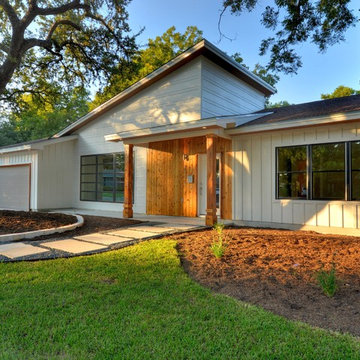
Photo of a white midcentury bungalow house exterior in Austin with wood cladding and a lean-to roof.
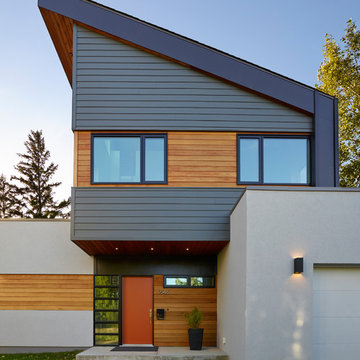
Merle Prosofsky
Photo of a large and white modern two floor detached house in Edmonton with a lean-to roof and mixed cladding.
Photo of a large and white modern two floor detached house in Edmonton with a lean-to roof and mixed cladding.
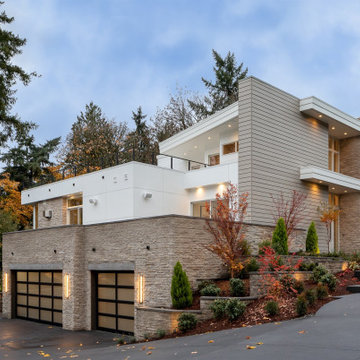
Inspiration for a white contemporary detached house in Seattle with three floors and a lean-to roof.
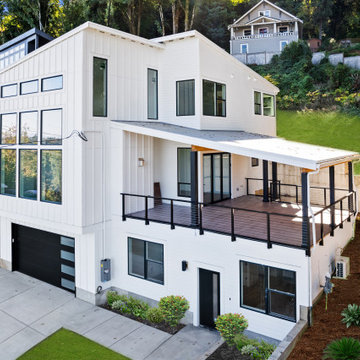
3 Story Hillside Home with ADU. With covered roof deck.
Large and white modern detached house in Portland with three floors, concrete fibreboard cladding, a lean-to roof, a mixed material roof, a black roof and board and batten cladding.
Large and white modern detached house in Portland with three floors, concrete fibreboard cladding, a lean-to roof, a mixed material roof, a black roof and board and batten cladding.
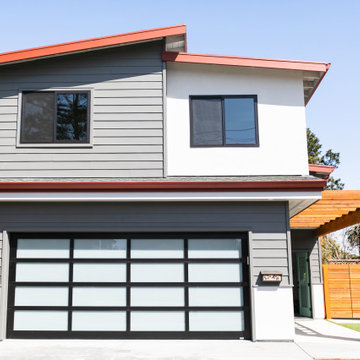
outdoor shower
Photo of a medium sized and white contemporary two floor render detached house in Other with a lean-to roof, a shingle roof and a grey roof.
Photo of a medium sized and white contemporary two floor render detached house in Other with a lean-to roof, a shingle roof and a grey roof.
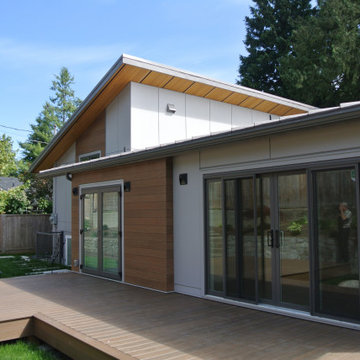
Rear of home after renovation.
Design ideas for a medium sized and white contemporary two floor detached house in Vancouver with concrete fibreboard cladding, a lean-to roof and a metal roof.
Design ideas for a medium sized and white contemporary two floor detached house in Vancouver with concrete fibreboard cladding, a lean-to roof and a metal roof.

Photo by Andrew Giammarco.
Design ideas for a large and white contemporary detached house in Seattle with three floors, wood cladding, a lean-to roof and a metal roof.
Design ideas for a large and white contemporary detached house in Seattle with three floors, wood cladding, a lean-to roof and a metal roof.
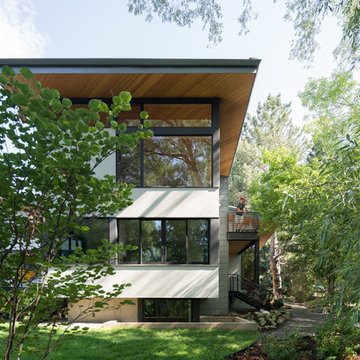
David Lauer Photography
This is an example of a white and medium sized contemporary two floor render detached house in Denver with a metal roof and a lean-to roof.
This is an example of a white and medium sized contemporary two floor render detached house in Denver with a metal roof and a lean-to roof.
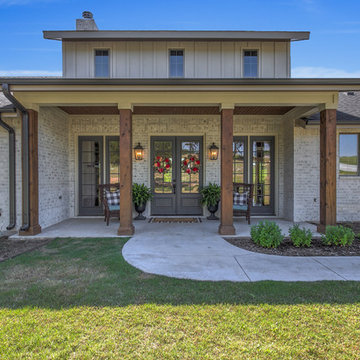
Inspiration for a medium sized and white rural bungalow brick detached house in Dallas with a lean-to roof and a mixed material roof.
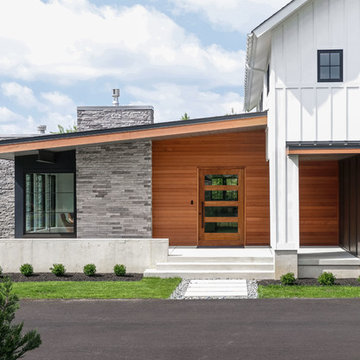
Design ideas for a medium sized and white rural two floor detached house in Philadelphia with a lean-to roof, a shingle roof and mixed cladding.
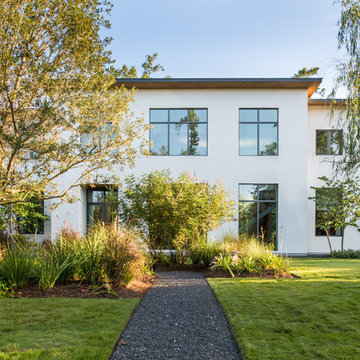
Photo: Murphy Mears Architects | KH
White contemporary two floor render detached house in Houston with a lean-to roof and a metal roof.
White contemporary two floor render detached house in Houston with a lean-to roof and a metal roof.
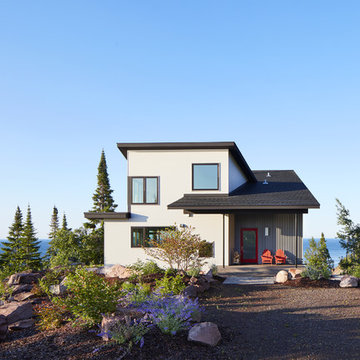
Designed by Dale Mulfinger, Jody McGuire
This new lake home takes advantage of the stunning landscape of Lake Superior. The compact floor plans minimize the site impact. The expressive building form blends the structure into the language of the cliff. The home provides a serene perch to view not only the big lake, but also to look back into the North Shore. With triple pane windows and careful details, this house surpasses the airtightness criteria set by the international Passive House Association, to keep life cozy on the North Shore all year round.
Construction by Dale Torgersen
Photography by Corey Gaffer
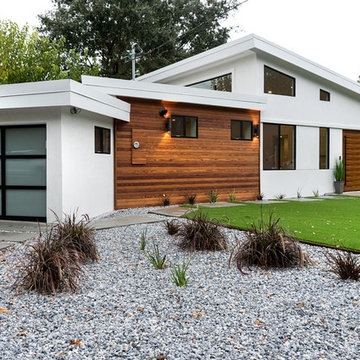
Medium sized and white modern bungalow render detached house in San Francisco with a lean-to roof and a shingle roof.

Inspiration for a medium sized and white modern bungalow detached house in Austin with wood cladding, a lean-to roof, a metal roof, a black roof and board and batten cladding.
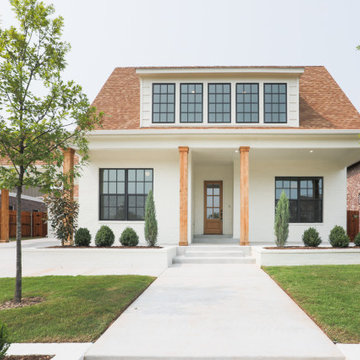
This is an example of a large and white traditional two floor brick detached house in Oklahoma City with a lean-to roof and a shingle roof.
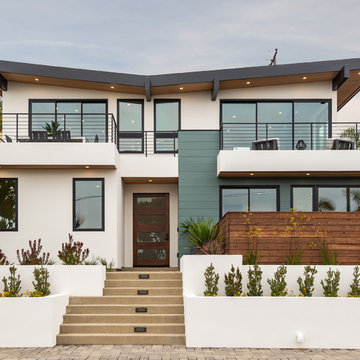
Mid-century modern custom beach home
Design ideas for a large and white contemporary two floor detached house in San Diego with mixed cladding, a mixed material roof and a lean-to roof.
Design ideas for a large and white contemporary two floor detached house in San Diego with mixed cladding, a mixed material roof and a lean-to roof.
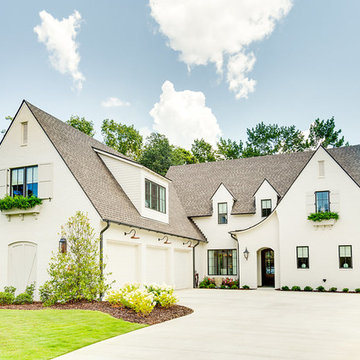
The exterior of Jay Young, CKD, new build house is a showstopper, combining white brick with contrasting dark accents. Sierra Pacific windows with Midnight Oil painted mullions add a modern, industrial touch to this home. Bevolo lanterns on the front are southern made copper lights that bring this house to life at night. Custom sloped roofing and unique shutters add elements to this house that set it apart from the rest of the neighborhood.
Photography: 205 Photography, Jana Sobel
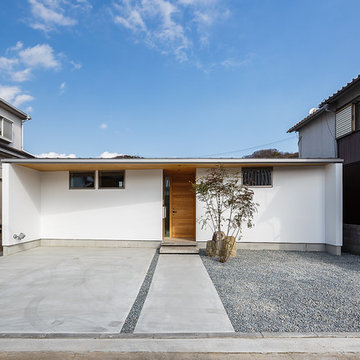
haus-flow Photo by 森本大助
Inspiration for a medium sized and white modern bungalow detached house in Other with mixed cladding, a lean-to roof and a metal roof.
Inspiration for a medium sized and white modern bungalow detached house in Other with mixed cladding, a lean-to roof and a metal roof.
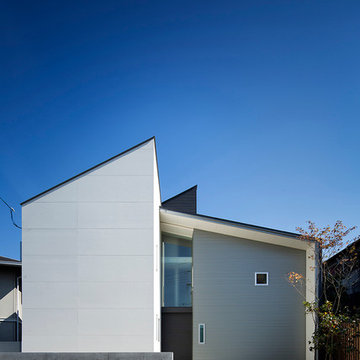
撮影:冨田英次
White contemporary house exterior in Osaka with a lean-to roof and mixed cladding.
White contemporary house exterior in Osaka with a lean-to roof and mixed cladding.
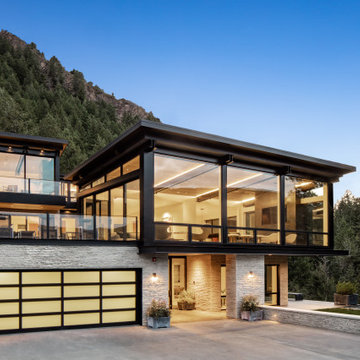
The entry to the Little Cloud residence is tucked under the shelter of the Living Room element which projects towards the view. An outdoor living room is accessible from the interior living room, to provide a true indoor/outdoor experience.
White House Exterior with a Lean-to Roof Ideas and Designs
9