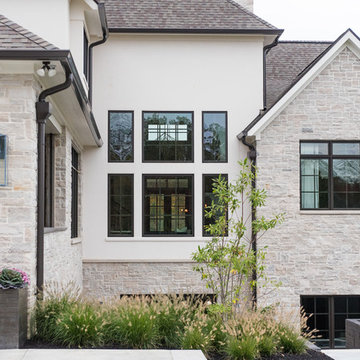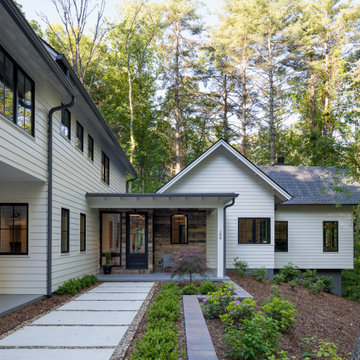White House Exterior with a Pitched Roof Ideas and Designs
Refine by:
Budget
Sort by:Popular Today
1 - 20 of 23,803 photos
Item 1 of 3

Photo of a white classic two floor detached house in Surrey with a pitched roof, a shingle roof and a red roof.

Roehner Ryan
Inspiration for a large and white rural two floor detached house in Phoenix with mixed cladding, a pitched roof and a metal roof.
Inspiration for a large and white rural two floor detached house in Phoenix with mixed cladding, a pitched roof and a metal roof.

This is an example of a large and white rural two floor painted brick detached house in Charlotte with a pitched roof, a shingle roof, a black roof and board and batten cladding.

This urban craftsman style bungalow was a pop-top renovation to make room for a growing family. We transformed a stucco exterior to this beautiful board and batten farmhouse style. You can find this home near Sloans Lake in Denver in an up and coming neighborhood of west Denver.
Colorado Siding Repair replaced the siding and panted the white farmhouse with Sherwin Williams Duration exterior paint.

Medium sized and white country bungalow detached house in Other with wood cladding, a pitched roof and a shingle roof.

Design ideas for a white and large farmhouse two floor detached house in Baltimore with wood cladding, a pitched roof and a metal roof.

Medium sized and white modern bungalow house exterior in Denver with mixed cladding and a pitched roof.

This single door entry is showcased with one French Quarter Yoke Hanger creating a striking focal point. The guiding gas lantern leads to the front door and a quaint sitting area, perfect for relaxing and watching the sunsets.
Featured Lantern: French Quarter Yoke Hanger http://ow.ly/Ppp530nBxAx
View the project by Willow Homes http://ow.ly/4amp30nBxte

Parade of Homes Gold Winner
This 7,500 modern farmhouse style home was designed for a busy family with young children. The family lives over three floors including home theater, gym, playroom, and a hallway with individual desk for each child. From the farmhouse front, the house transitions to a contemporary oasis with large modern windows, a covered patio, and room for a pool.

SpaceCrafting Real Estate Photography
This is an example of a white and medium sized traditional two floor house exterior in Minneapolis with a pitched roof and wood cladding.
This is an example of a white and medium sized traditional two floor house exterior in Minneapolis with a pitched roof and wood cladding.

Clopay Coachman Collection carriage style garage door with crossbuck design blends seamlessly into this modern farmhouse exterior. It takes up a substantial amount of the exterior but windows and detailing that echoes porch railing make it look warm and welcoming. Model shown: Design 21 with REC 13 windows. Low-maintenance insulated steel door with composite overlays. Photos by Andy Frame, copyright 2018.
This image is the exclusive property of Andy Frame / Andy Frame Photography and is protected under the United States and International copyright laws.

Stunning traditional home in the Devonshire neighborhood of Dallas.
Design ideas for a large and white traditional two floor painted brick detached house in Dallas with a pitched roof, a shingle roof and a brown roof.
Design ideas for a large and white traditional two floor painted brick detached house in Dallas with a pitched roof, a shingle roof and a brown roof.

Design ideas for a medium sized and white rural two floor detached house in Grand Rapids with concrete fibreboard cladding, a pitched roof and a mixed material roof.

Design ideas for a large and white farmhouse detached house in Other with three floors, concrete fibreboard cladding, a metal roof and a pitched roof.

Inspiration for a large and white traditional two floor detached house in Indianapolis with mixed cladding, a pitched roof and a shingle roof.

Landmark
This is an example of an expansive and white traditional two floor render detached house in Minneapolis with a pitched roof and a shingle roof.
This is an example of an expansive and white traditional two floor render detached house in Minneapolis with a pitched roof and a shingle roof.

Modern Farmhouse situated in the beautiful woods of North Asheville.
Design ideas for a large and white rural two floor detached house in Other with concrete fibreboard cladding, a pitched roof and a shingle roof.
Design ideas for a large and white rural two floor detached house in Other with concrete fibreboard cladding, a pitched roof and a shingle roof.

Inspiration for a large and white brick detached house in DC Metro with three floors, a pitched roof and a shingle roof.

Photo of a large and white farmhouse detached house in Other with three floors, concrete fibreboard cladding, a metal roof and a pitched roof.

Medium sized and white modern render terraced house in Cologne with a pitched roof and a tiled roof.
White House Exterior with a Pitched Roof Ideas and Designs
1