White House Exterior with a Purple House Ideas and Designs
Refine by:
Budget
Sort by:Popular Today
161 - 180 of 78,943 photos
Item 1 of 3
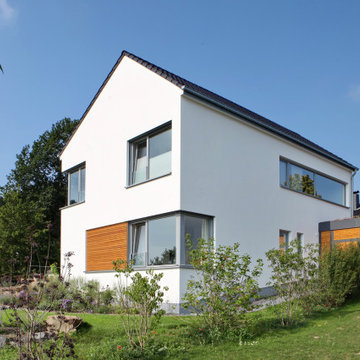
Seitenansicht vom Nachbargrundstück.
This is an example of a large and white contemporary two floor render detached house in Bonn with a pitched roof and a tiled roof.
This is an example of a large and white contemporary two floor render detached house in Bonn with a pitched roof and a tiled roof.
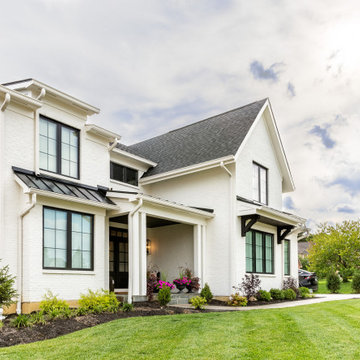
This is an example of a white farmhouse two floor brick detached house in Cincinnati with a pitched roof and a shingle roof.
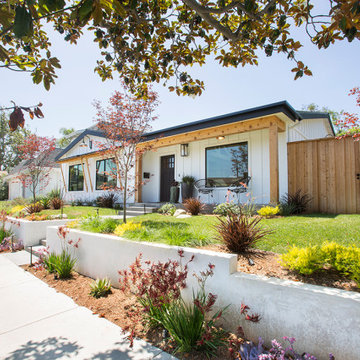
Project for Kristy Elaine, Keller Williams
Medium sized and white farmhouse bungalow detached house in Los Angeles with mixed cladding, a pitched roof and a shingle roof.
Medium sized and white farmhouse bungalow detached house in Los Angeles with mixed cladding, a pitched roof and a shingle roof.
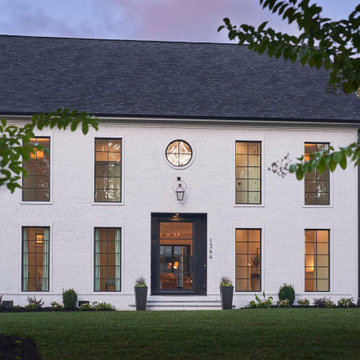
Design ideas for a white classic two floor brick detached house in Charlotte with a pitched roof.
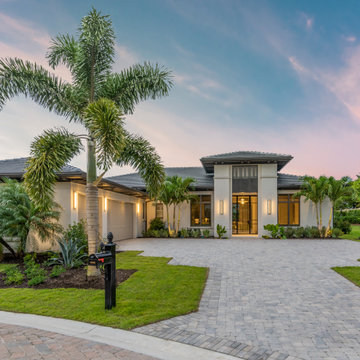
This is an example of a large and white mediterranean bungalow detached house in Miami with a hip roof.
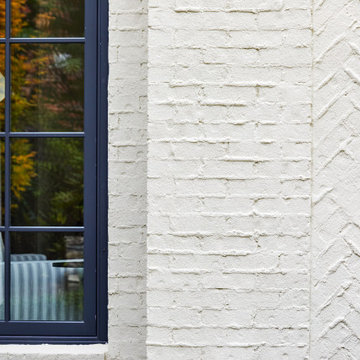
Large and white brick detached house in DC Metro with three floors, a pitched roof and a shingle roof.
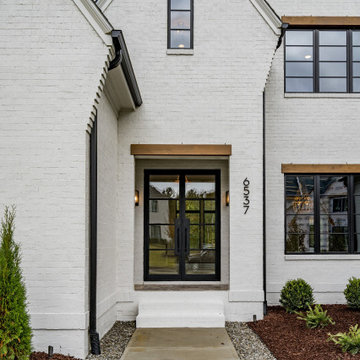
Large and white classic detached house in Raleigh with a pitched roof and a shingle roof.
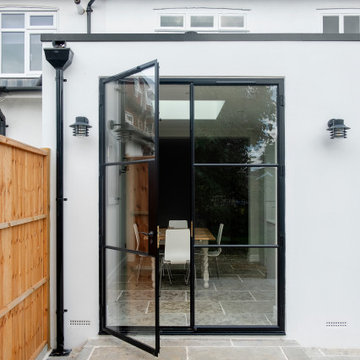
The proposed infill extension successfully created a new large and open kitchen / dining / living space with a new WC and utility room where there is less natural light. By reinstating the original wall between the front reception room and previous dining space, the proportions of the living space to the rear are more commensurate to family living and create a cosy internal environment. The new extension utilises large Crittall style glazing for the new doors and windows, as well as 2 large new sky lights which draw light deep into the plan. Importantly for this project, we also designed the lighting scheme for our client to maximise the comfort of the internal spaces, which in balance with the bright finishes, contrasting black fixtures and minimalist furniture creates a harmonious, cosy and crisp interior.

Photography by Chase Daniel
Expansive and white mediterranean two floor detached house in Austin with mixed cladding, a pitched roof and a mixed material roof.
Expansive and white mediterranean two floor detached house in Austin with mixed cladding, a pitched roof and a mixed material roof.
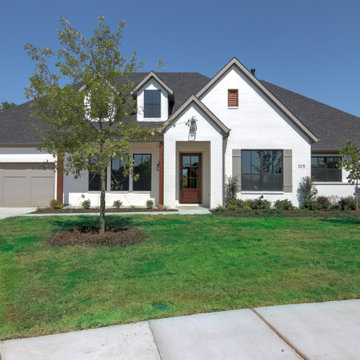
Design ideas for a medium sized and white classic bungalow brick detached house in Dallas with a pitched roof and a shingle roof.

With a main floor master, and flowing but intimate spaces, it will function for both daily living and extended family events. Special attention was given to the siting, making sure the breath-taking views of Lake Independence are present from every room.
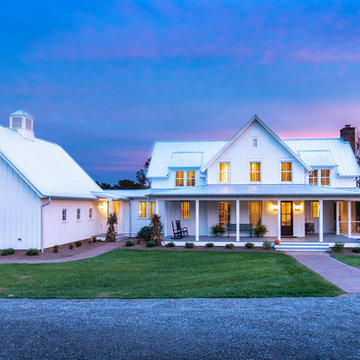
Photo of a large and white country detached house in Other with three floors, concrete fibreboard cladding, a metal roof and a pitched roof.

Inspiration for a large and white rural bungalow brick detached house in Little Rock with a pitched roof and a shingle roof.

Working with an award winning home design firm, this home was conceptualized and planned out with the utmost in attention to detail. Unique architectural elements abound, with the most prominent being the curved window set with extended roof overhang that looks a bit like a watch tower. Painting that feature a dark color, ensured that it remained noticeable without overtaking the front facade.
Extensive cedar was used to add a bit of rustic charm to the home, and warm up the exterior. All cedar is stained in Benjamin Moore Hidden Valley. If you look at each side of the highest gable, you will see two cedar beams flaring out. This was such a small detail, but well worth the cost for a crane and many men to lift and secure them in place at 30 feet in height.
Many have asked the guys at Pike what the style of this home is, and neither them nor the architects have a set answer. Pike Properties feels it blends many architectural styles into one unique home. If we had to call it something though, it would be Modern English Country.
Main Body Paint- Benjamin Moore Olympic Mountains
Dark Accent Paint- Benjamin Moore Kendall Charcoal
Gas Lantern- St. James lighting Montrose Large ( https://www.stjameslighting.com/project/montrose/)
Shingles- CertainTeed Landmark Pewter ( https://www.certainteed.com/residential-roofing/products/landmark/)
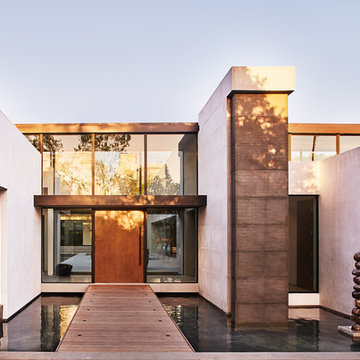
Inspiration for a white modern two floor detached house in Los Angeles with a flat roof.

Inspired by the majesty of the Northern Lights and this family's everlasting love for Disney, this home plays host to enlighteningly open vistas and playful activity. Like its namesake, the beloved Sleeping Beauty, this home embodies family, fantasy and adventure in their truest form. Visions are seldom what they seem, but this home did begin 'Once Upon a Dream'. Welcome, to The Aurora.
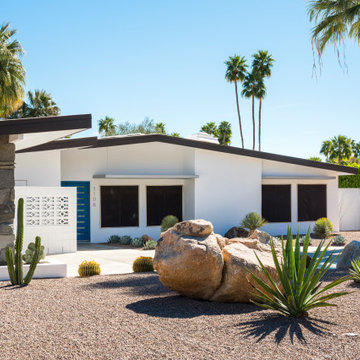
Front Elevation of Mid Century Modern home designed by Charles Dubois
Large and white retro bungalow render detached house in Other with a pitched roof and a mixed material roof.
Large and white retro bungalow render detached house in Other with a pitched roof and a mixed material roof.
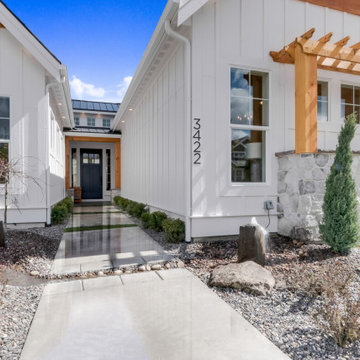
Large and white rural two floor detached house in Boise with wood cladding, a hip roof and a metal roof.
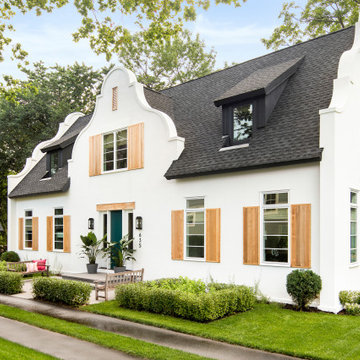
Interior Design: Lucy Interior Design | Builder: Detail Homes | Landscape Architecture: TOPO | Photography: Spacecrafting
White eclectic two floor render detached house in Minneapolis with a pitched roof and a shingle roof.
White eclectic two floor render detached house in Minneapolis with a pitched roof and a shingle roof.
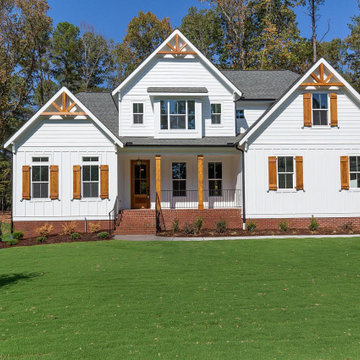
Inspiration for a medium sized and white traditional two floor detached house in Raleigh with wood cladding, a pitched roof and a shingle roof.
White House Exterior with a Purple House Ideas and Designs
9