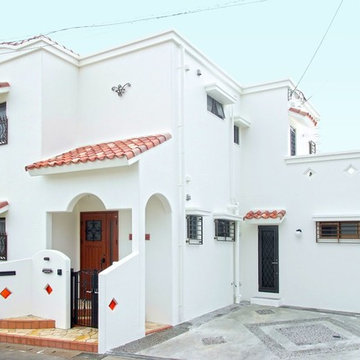White House Exterior with a Tiled Roof Ideas and Designs
Refine by:
Budget
Sort by:Popular Today
81 - 100 of 785 photos
Item 1 of 3
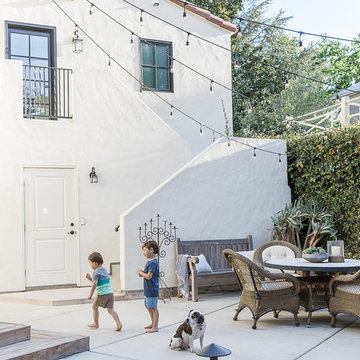
Backyard of Spanish house made into an outdoor living space with hanging lights, a raised vegetable garden, and outdoor seating.
Design ideas for a white two floor detached house in Sacramento with a tiled roof.
Design ideas for a white two floor detached house in Sacramento with a tiled roof.
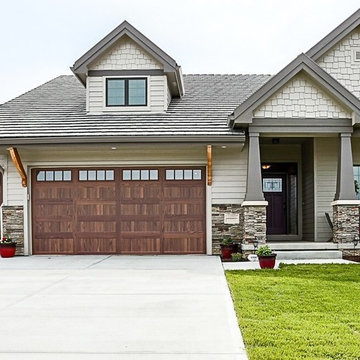
Photo Credits: Shannon Sorensen, SMS Marketing and Sales, Council Bluffs, IA
Design ideas for a gey traditional bungalow detached house in Omaha with mixed cladding, a pitched roof and a tiled roof.
Design ideas for a gey traditional bungalow detached house in Omaha with mixed cladding, a pitched roof and a tiled roof.
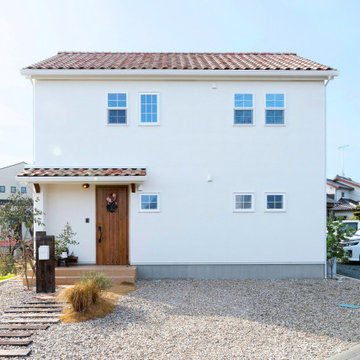
オレンジ屋根の可愛い外観
Inspiration for a white scandinavian two floor detached house in Other with a pitched roof and a tiled roof.
Inspiration for a white scandinavian two floor detached house in Other with a pitched roof and a tiled roof.
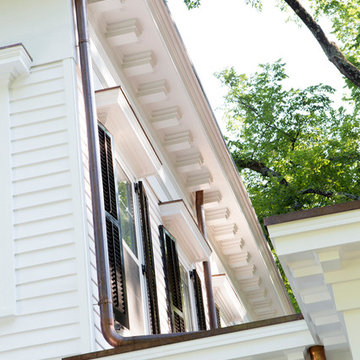
Extensive dentil molding and window head pieces were restored throughout the exterior.
This is an example of an expansive and white traditional detached house in New York with three floors, wood cladding, a pitched roof and a tiled roof.
This is an example of an expansive and white traditional detached house in New York with three floors, wood cladding, a pitched roof and a tiled roof.
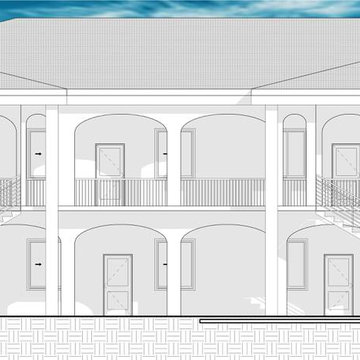
Custom Apartment Building design. Plans available for sale.
Large and white contemporary bungalow render flat in Miami with a hip roof, a tiled roof and a black roof.
Large and white contemporary bungalow render flat in Miami with a hip roof, a tiled roof and a black roof.
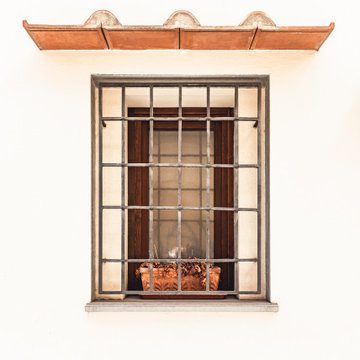
Committente: Studio Immobiliare GR Firenze. Ripresa fotografica: impiego obiettivo 24mm su pieno formato; macchina su treppiedi con allineamento ortogonale dell'inquadratura; impiego luce naturale esistente. Post-produzione: aggiustamenti base immagine; fusione manuale di livelli con differente esposizione per produrre un'immagine ad alto intervallo dinamico ma realistica; rimozione elementi di disturbo. Obiettivo commerciale: realizzazione fotografie di complemento ad annunci su siti web agenzia immobiliare; pubblicità su social network; pubblicità a stampa (principalmente volantini e pieghevoli).
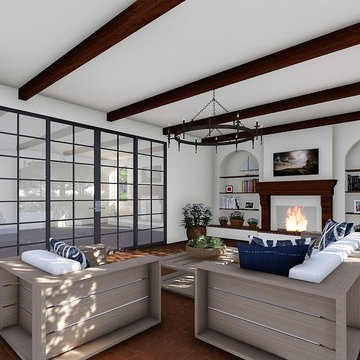
spanish style home
Design ideas for a medium sized and white mediterranean two floor detached house in Los Angeles with a pitched roof and a tiled roof.
Design ideas for a medium sized and white mediterranean two floor detached house in Los Angeles with a pitched roof and a tiled roof.
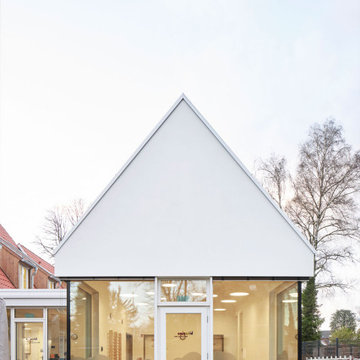
This is an example of a white modern render house exterior in Essen with a pitched roof and a tiled roof.
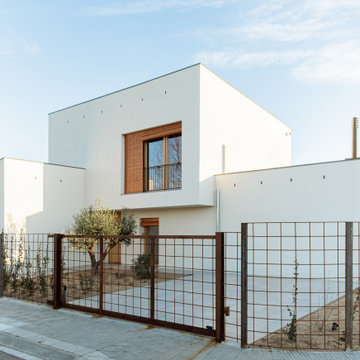
Vista de la façana principal. S'han reduït les obertures de la planta baixa, que s'encaren al jardí, mentre a la planta primera es situa una gran obertura amb vistes al Pirineu
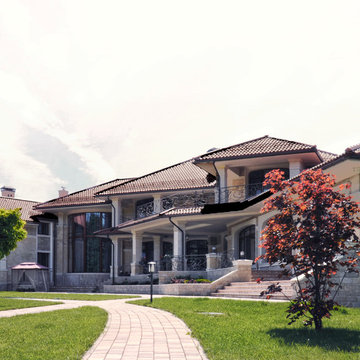
Victor Boos
Частный дом Favo house
Design ideas for a large and beige mediterranean two floor detached house in Moscow with stone cladding, a hip roof and a tiled roof.
Design ideas for a large and beige mediterranean two floor detached house in Moscow with stone cladding, a hip roof and a tiled roof.
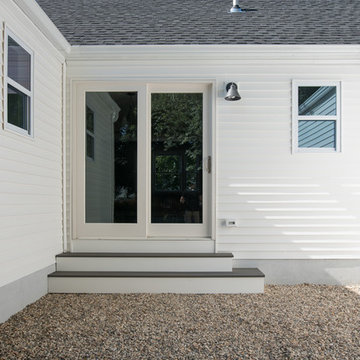
Medium sized and white classic bungalow detached house in Bridgeport with concrete fibreboard cladding, a hip roof and a tiled roof.
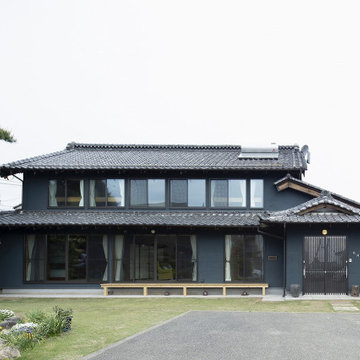
外壁は傷んでいる部分も多かったため高級感があり防水性もある左官仕上げでスッキリと仕上げました。
This is an example of a large and gey two floor render house exterior in Other with a pitched roof, a tiled roof and a grey roof.
This is an example of a large and gey two floor render house exterior in Other with a pitched roof, a tiled roof and a grey roof.
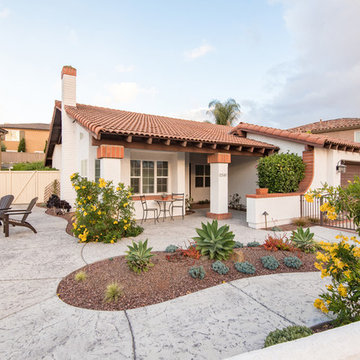
This Rancho Bernardo exterior hardscape was transformed into a contemporary while drought-resistant enclosed front yard with stucco partial walls. The stucco partial walls matching the exterior of the home is paired with an electric firepit and seating area. www.choosechi.com. Photos by Scott Basile, Basile Photography.
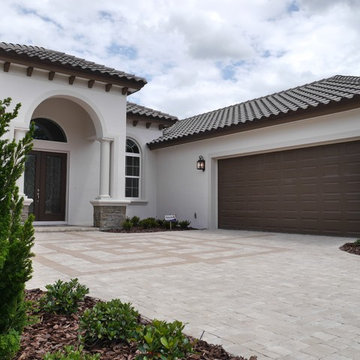
Inspiration for a medium sized and beige traditional bungalow render detached house in Tampa with a hip roof and a tiled roof.
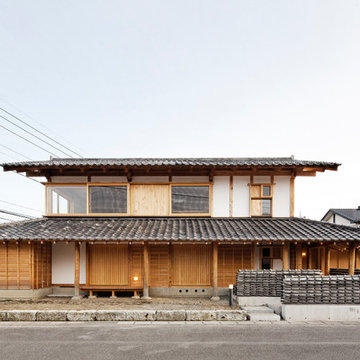
伝統木組み・土壁の家/撮影・畑亮
Multi-coloured world-inspired house exterior in Other with a pitched roof and a tiled roof.
Multi-coloured world-inspired house exterior in Other with a pitched roof and a tiled roof.
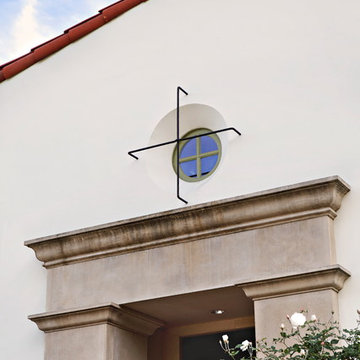
Placed on a large site with the Santa Monica Mountains Conservancy at the rear boundary, this one story residence presents a modest, composed public façade to the street while opening to the rear yard with two wings surrounding a large loggia or “outdoor living room.” With its thick walls, overhangs, and ample cross ventilation, the project demonstrates the simple idea that a building should respond carefully to its environment.
Laura Hull Photography
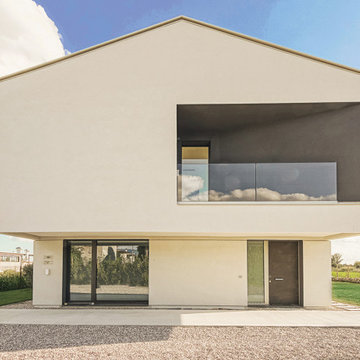
L’opera in questione si ispira al concetto di sukiya, ovvero “casa del vuoto”, originario della cultura giapponese. Il focus principale è stato quello di creare ambienti minimalisti e vuoti per trasmettere pace e tranquillità. Abbiamo eliminato ciò che era ridondante per ottenere una casa in cui architettura, arte e paesaggio si fondono in armonia.
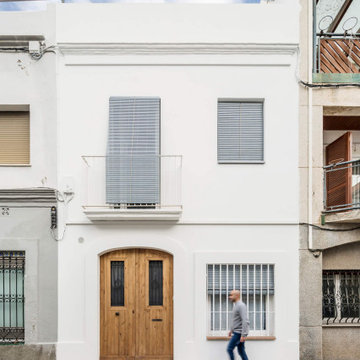
Design ideas for a small and white nautical front detached house in Other with three floors, concrete fibreboard cladding, a lean-to roof and a tiled roof.
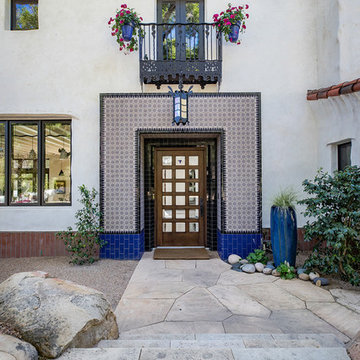
NCL partnered with Pat Brodie Landscape Design to create a modern Mediterranean landscape that references both classic Santa Barbara mission style–custom tile and iron work–and the American Riviera–blue and white color scheme and large, lounge-worthy, pergola-covered stone patios.
Landscape Design | Pat Brodie Landscape Design
Images | Kurt Jordan Photography
White House Exterior with a Tiled Roof Ideas and Designs
5
