White House Exterior with a Tiled Roof Ideas and Designs
Refine by:
Budget
Sort by:Popular Today
161 - 180 of 785 photos
Item 1 of 3
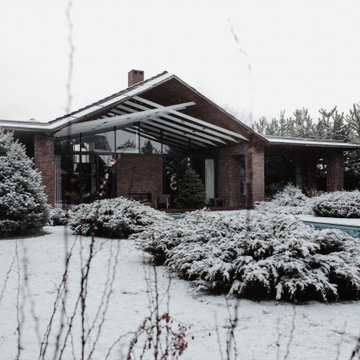
В архитектуре загородного дома обыграны контрасты: монументальность и легкость, традиции и современность. Стены облицованы кирпичом ручной формовки, который эффектно сочетается с огромными витражами. Балки оставлены обнаженными, крыша подшита тонированной доской.
Несмотря на визуальную «прозрачность» архитектуры, дом оснащен продуманной системой отопления и способен достойно выдерживать настоящие русские зимы: обогрев обеспечивают конвекторы под окнами, настенные радиаторы, теплые полы. Еще одно интересное решение, функциональное и декоративное одновременно, — интегрированный в стену двусторонний камин: он обогревает и гостиную, и террасу. Так подчеркивается идея взаимопроникновения внутреннего и внешнего. Эту концепцию поддерживают и полностью раздвижные витражи по бокам от камина, и отделка внутренних стен тем же фактурным кирпичом, что использован для фасада.
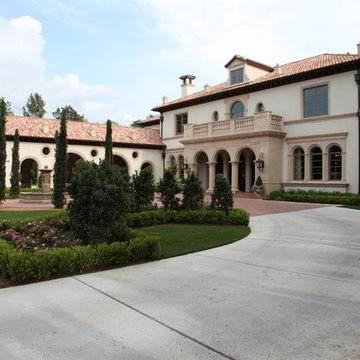
Front drive up to Entrance.
Inspiration for an expansive and white mediterranean two floor render detached house in Dallas with a hip roof and a tiled roof.
Inspiration for an expansive and white mediterranean two floor render detached house in Dallas with a hip roof and a tiled roof.
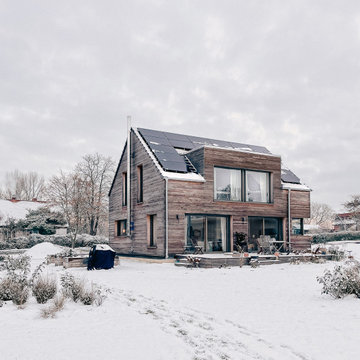
This is an example of a medium sized detached house in Leipzig with wood cladding, a pitched roof, a tiled roof and a black roof.
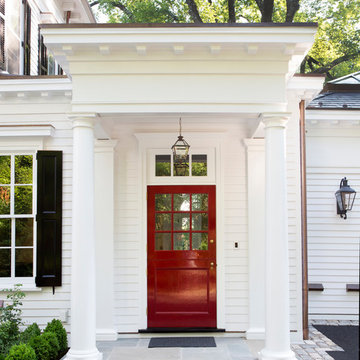
The side porch is designed as elaborately as the front but with simpler columns and a salvaged and rebuilt Dutch door painted red for a great contrast.
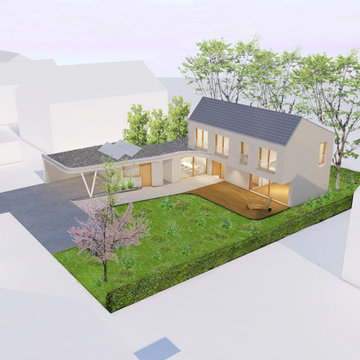
Präzise durchdachtes Einfamilienhaus mit besonderen Anforderungen im Bezug auf Privatheit und Schallschutz. Durch die hofartige Form werden trotz Lage im dicht bebauten Gebiet und Nähe zur S-Bahn (nordseitig) sowohl im Innen- als auch im Außenraum Bereiche mit ruhiger und geschützter Atmosphäre geschaffen.
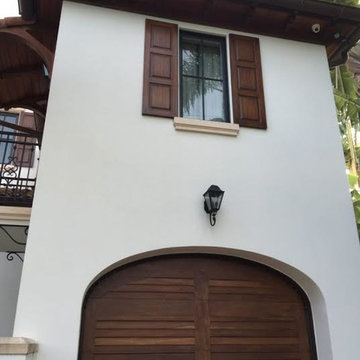
Photo of a medium sized and beige mediterranean two floor detached house in Miami with stone cladding, a hip roof and a tiled roof.
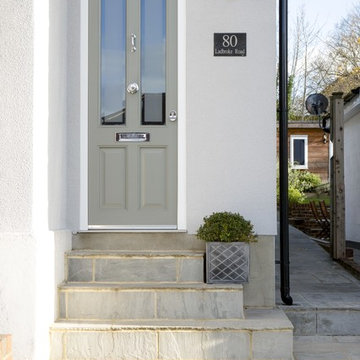
MyMy Photography
This is an example of a medium sized and white contemporary semi-detached house in Surrey with three floors, a pitched roof and a tiled roof.
This is an example of a medium sized and white contemporary semi-detached house in Surrey with three floors, a pitched roof and a tiled roof.
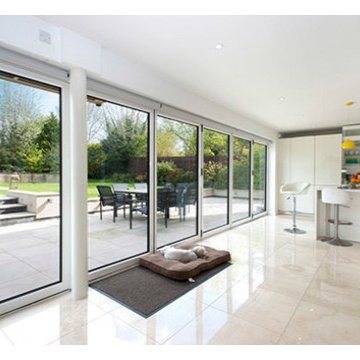
Inspiration for an expansive and white contemporary two floor detached house in Cambridgeshire with metal cladding, a pitched roof and a tiled roof.
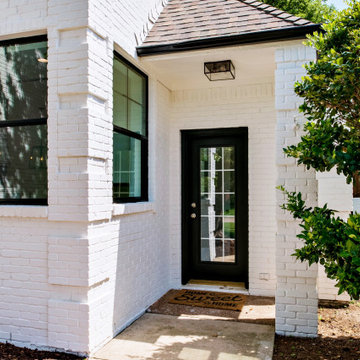
Milgard aluminum windows in black. This product is no longer available from Brennan. Please check our website for alternatives | https://brennancorp.com/
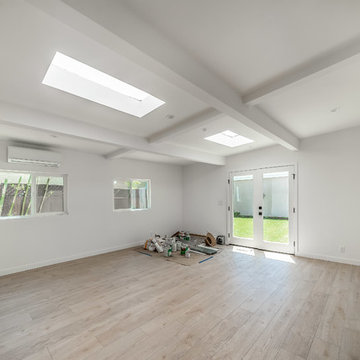
Medium sized and white contemporary bungalow render detached house in Los Angeles with a pitched roof and a tiled roof.
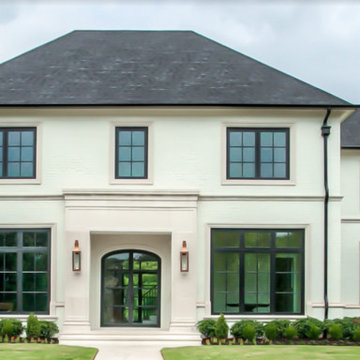
Photo of a medium sized and white two floor brick detached house in Dallas with a flat roof and a tiled roof.
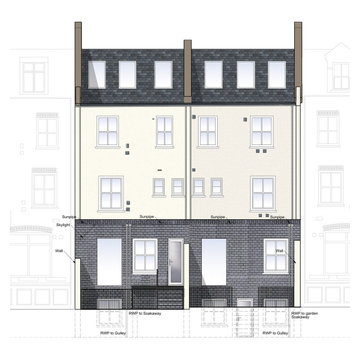
Conversion into 9 Units of apartments that includes two Duplex family units.
This is an example of a large victorian brick terraced house in London with four floors, a mansard roof, a tiled roof and a grey roof.
This is an example of a large victorian brick terraced house in London with four floors, a mansard roof, a tiled roof and a grey roof.
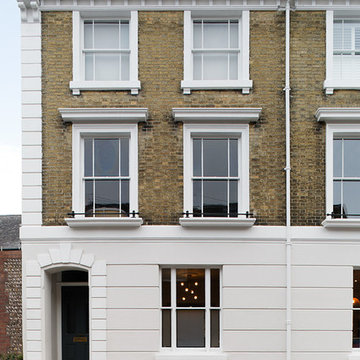
Richard Gooding Photography
This townhouse sits within Chichester's city walls and conservation area. Its is a semi detached 5 storey home, previously converted from office space back to a home with a poor quality extension.
We designed a new extension with zinc cladding which reduces the existing footprint but created a more useable and beautiful living / dining space. Using the full width of the property establishes a true relationship with the outdoor space.
A top to toe refurbishment rediscovers this home's identity; the original cornicing has been restored and wood bannister French polished.
A structural glass roof in the kitchen allows natural light to flood the basement and skylights introduces more natural light to the loft space.
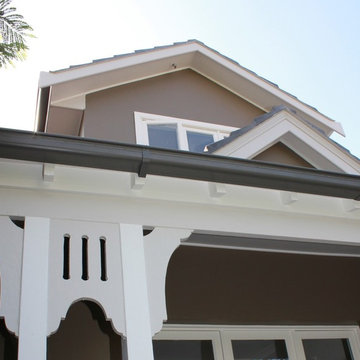
Max Love
Photo of a beige modern two floor detached house in Sydney with a pitched roof and a tiled roof.
Photo of a beige modern two floor detached house in Sydney with a pitched roof and a tiled roof.
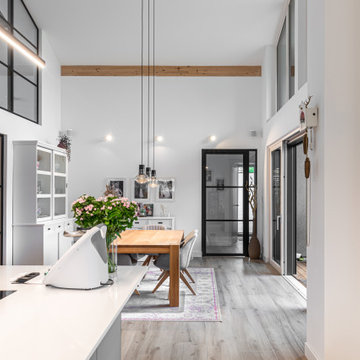
Der zusammenhängende und offene Wohnbereich mit hohen Decken, die bis unters Dach reichen, hat einen einzigartigen Charakter. Der offene Luftraum über dem Wohnbereich erzeugt Großzügigkeit und versprüht Loft-Flair. Durch eine riesige Fensterfront strömt Licht im Überfluss in den Raum. Die elegante Einrichtung betont dabei den Loft-Stil, auch durch die modernen Innenfenster und Türen aus Glas und Stahl und die dezenten Pendelleuchten mit extra langer Abhängung über dem Esstisch.
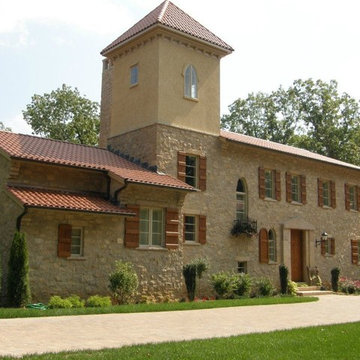
This residential home showcases Tuscan Antique natural thin veneer from the Quarry Mill. Tuscan Antique is a beautiful tumbled natural limestone veneer with a range of mostly gold tones. There are a few grey pieces as well as some light brown pieces in the mix. The tumbling process softens the edges and makes for a smoother texture. Although our display shows a raked mortar joint for consistency, Tuscan Antique lends itself to the flush or overgrout techniques of old-world architecture. Using a flush or overgrout technique takes you back to the times when stone was used structurally in the construction process. This is the perfect stone if your goal is to replicate a classic Italian villa.
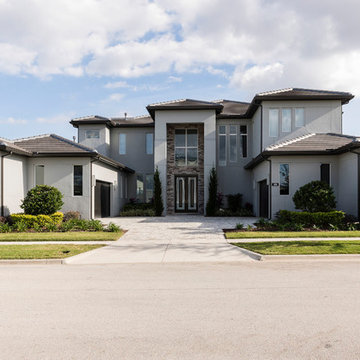
Front elevation
Inspiration for a large and gey contemporary two floor detached house in Orlando with mixed cladding, a tiled roof and a hip roof.
Inspiration for a large and gey contemporary two floor detached house in Orlando with mixed cladding, a tiled roof and a hip roof.
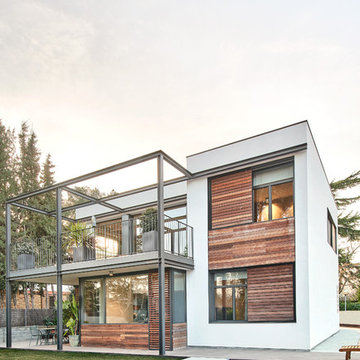
FOTOGRAFIA JOSE HEVIA
Photo of a large and white contemporary two floor detached house in Barcelona with wood cladding, a flat roof and a tiled roof.
Photo of a large and white contemporary two floor detached house in Barcelona with wood cladding, a flat roof and a tiled roof.
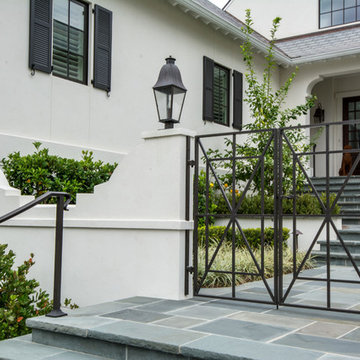
A variety of ARMOR® louvered shutter sizes and arches add the visual interest to this beautiful custom home // Colleton River.
Large and white classic two floor render detached house in Atlanta with a pitched roof and a tiled roof.
Large and white classic two floor render detached house in Atlanta with a pitched roof and a tiled roof.
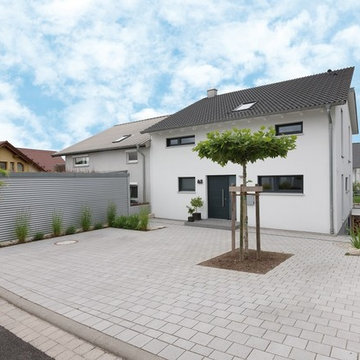
Von vorne sieht die moderne Doppelhaushälfte relativ unscheinbar aus.
Photo of an expansive and white contemporary render semi-detached house in Stuttgart with three floors, a lean-to roof and a tiled roof.
Photo of an expansive and white contemporary render semi-detached house in Stuttgart with three floors, a lean-to roof and a tiled roof.
White House Exterior with a Tiled Roof Ideas and Designs
9