White House Exterior with Four Floors Ideas and Designs
Refine by:
Budget
Sort by:Popular Today
21 - 40 of 74 photos
Item 1 of 3
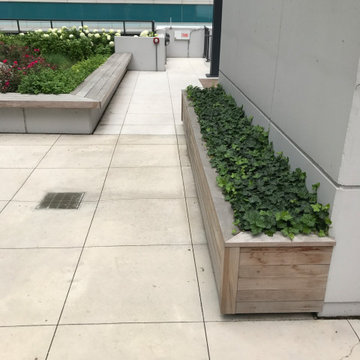
Power Washing maintenance for commercial property areas varying in type, size and treatment needs.
Inspiration for an expansive contemporary brick flat in Chicago with four floors.
Inspiration for an expansive contemporary brick flat in Chicago with four floors.
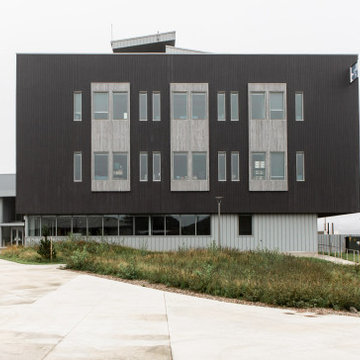
The Marine Studies Building is heavily engineered to be a vertical evaluation structure with supplies on the rooftop to support over 920 people for up to two days post a Cascadia level event. The addition of this building thus improves the safety of those that work and play at the Hatfield Marine Science Center and in the surrounding South Beach community.
The MSB uses state-of-the-art architectural and engineering techniques to make it one of the first “vertical evacuation” tsunami sites in the United States. The building will also dramatically increase the Hatfield campus’ marine science education and research capacity.
The building is designed to withstand a 9+ earthquake and to survive an XXL tsunami event. The building is designed to be repairable after a large (L) tsunami event.
A ramp on the outside of the building leads from the ground level to the roof of this three-story structure. The roof of the building is 47 feet high, and it is designed to serve as an emergency assembly site for more than 900 people after a Cascadia Subduction Zone earthquake.
OSU’s Marine Studies Building is designed to provide a safe place for people to gather after an earthquake, out of the path — and above the water — of a possible tsunami. Additionally, several horizontal evacuation paths exist from the HMSC campus, where people can walk to avoid the tsunami inundation. These routes include Safe Haven Hill west of Highway 101 and the Oregon Coast Community College to the south.
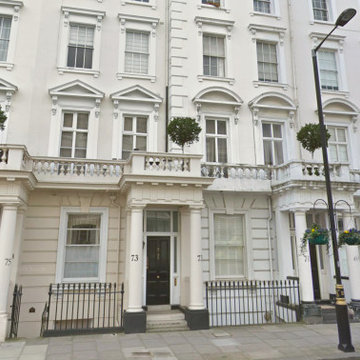
L'appartement se situe à l'étage noble de ce bel immeuble typique du XIXème siècle londonien.
Design ideas for a classic flat in London with four floors.
Design ideas for a classic flat in London with four floors.
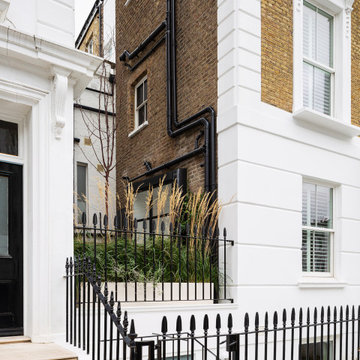
complete renovation for a Victorian house in Notting Hill, London W11
Design ideas for a large victorian brick terraced house in London with four floors, a mansard roof, a tiled roof and a black roof.
Design ideas for a large victorian brick terraced house in London with four floors, a mansard roof, a tiled roof and a black roof.
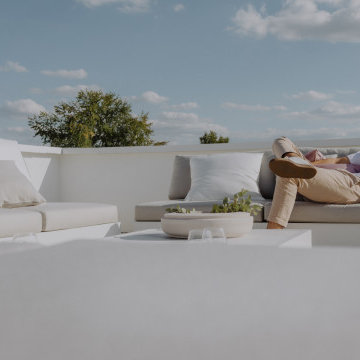
This is an example of a large modern render detached house in Stuttgart with four floors, a flat roof and a metal roof.
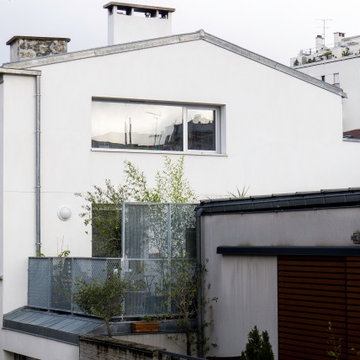
3e et 4e étage, correspondant à l'appartement duplex C, avec, devant, sa terrasse arborée - en haut à droite la terrasse collective.
Photo of a white contemporary concrete flat in Paris with four floors, a pitched roof and a metal roof.
Photo of a white contemporary concrete flat in Paris with four floors, a pitched roof and a metal roof.
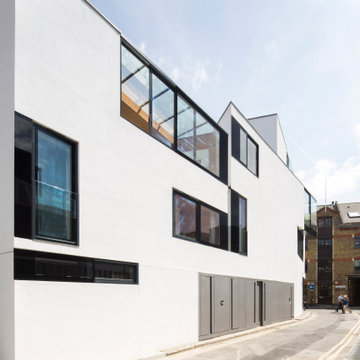
142 Bermondsey Street is a corner building in the heart of the Bermondsey Street Conservation Area, Southwark, London. The project involved the conversion, refurbishment and extension of an unlisted postwar steel frame warehouse, shop and flat.
The design maximised the development potential, retaining the commercial use class, yet providing three unique urban residential units, achieved through increasing the height to introduce a roof top penthouse and creating a three storey live / work unit to the rear.
The scope of the project included both the architecture and the interior design.
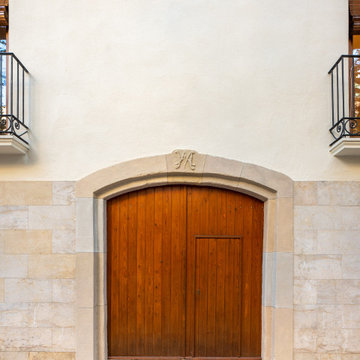
Photo of a beige detached house in Other with four floors, stone cladding, a lean-to roof, a tiled roof and a red roof.
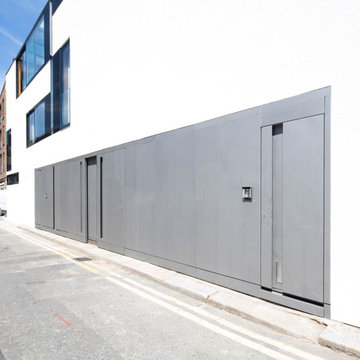
142 Bermondsey Street is a corner building in the heart of the Bermondsey Street Conservation Area, Southwark, London. The project involved the conversion, refurbishment and extension of an unlisted postwar steel frame warehouse, shop and flat.
The design maximised the development potential, retaining the commercial use class, yet providing three unique urban residential units, achieved through increasing the height to introduce a roof top penthouse and creating a three storey live / work unit to the rear.
The scope of the project included both the architecture and the interior design.
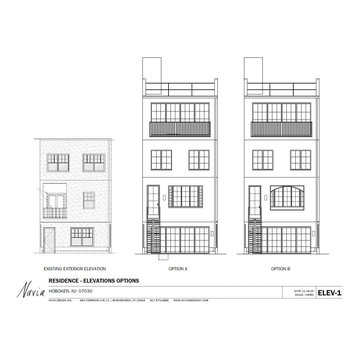
Offering client exterior window and door options for the fourth floor addition and roof top. Stucco material in back and brick material in front of historic townhouse.
Interior design concepts to follow!
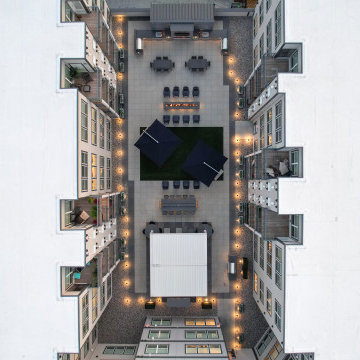
This is an example of a beige rear house exterior in New York with four floors, a flat roof and a white roof.
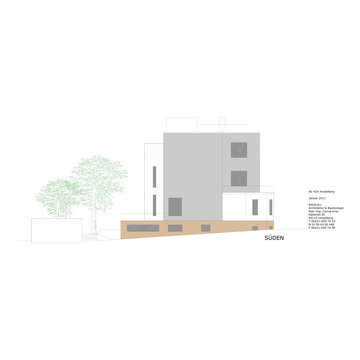
Expansive and gey contemporary render house exterior in Other with four floors and a flat roof.
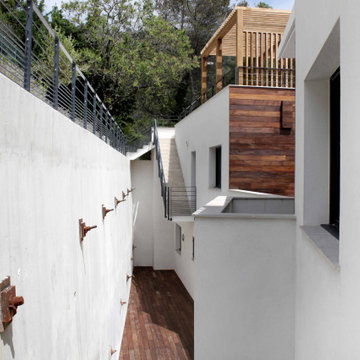
Façade arrière
Photo of a large contemporary concrete house exterior in Paris with four floors and a flat roof.
Photo of a large contemporary concrete house exterior in Paris with four floors and a flat roof.
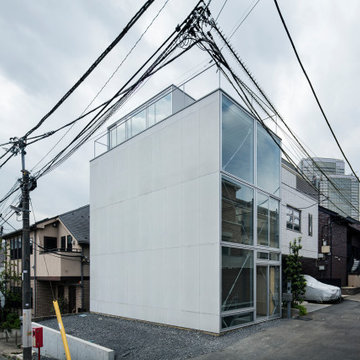
Photo of a medium sized and gey concrete detached house in Tokyo with four floors and a flat roof.
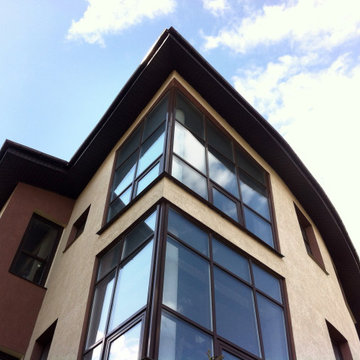
Photo of a medium sized detached house in Moscow with four floors, mixed cladding, a pitched roof and a shingle roof.
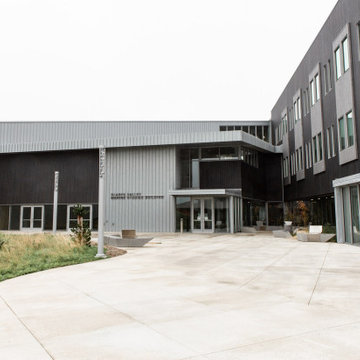
The Marine Studies Building is heavily engineered to be a vertical evaluation structure with supplies on the rooftop to support over 920 people for up to two days post a Cascadia level event. The addition of this building thus improves the safety of those that work and play at the Hatfield Marine Science Center and in the surrounding South Beach community.
The MSB uses state-of-the-art architectural and engineering techniques to make it one of the first “vertical evacuation” tsunami sites in the United States. The building will also dramatically increase the Hatfield campus’ marine science education and research capacity.
The building is designed to withstand a 9+ earthquake and to survive an XXL tsunami event. The building is designed to be repairable after a large (L) tsunami event.
A ramp on the outside of the building leads from the ground level to the roof of this three-story structure. The roof of the building is 47 feet high, and it is designed to serve as an emergency assembly site for more than 900 people after a Cascadia Subduction Zone earthquake.
OSU’s Marine Studies Building is designed to provide a safe place for people to gather after an earthquake, out of the path — and above the water — of a possible tsunami. Additionally, several horizontal evacuation paths exist from the HMSC campus, where people can walk to avoid the tsunami inundation. These routes include Safe Haven Hill west of Highway 101 and the Oregon Coast Community College to the south.
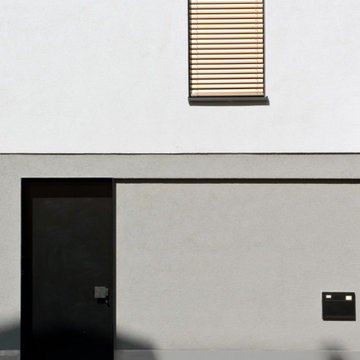
Design ideas for a large and gey contemporary render detached house in Leipzig with four floors, a flat roof and a green roof.
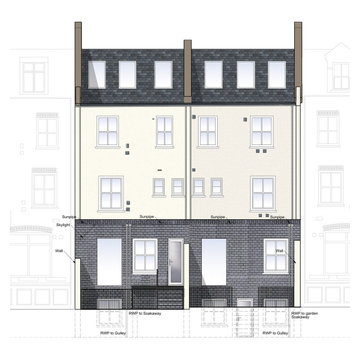
Conversion into 9 Units of apartments that includes two Duplex family units.
This is an example of a large victorian brick terraced house in London with four floors, a mansard roof, a tiled roof and a grey roof.
This is an example of a large victorian brick terraced house in London with four floors, a mansard roof, a tiled roof and a grey roof.
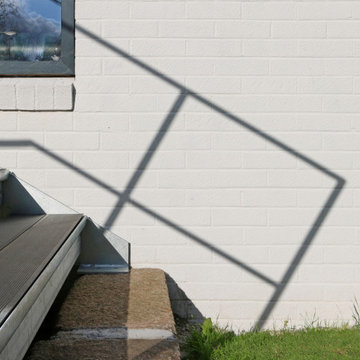
Contemporary brick and zinc clad garden room extension to a Grade II listed Georgian townhouse in the Millfields Conservation area of Plymouth.
Inspiration for a medium sized midcentury brick semi-detached house in Devon with four floors and a metal roof.
Inspiration for a medium sized midcentury brick semi-detached house in Devon with four floors and a metal roof.
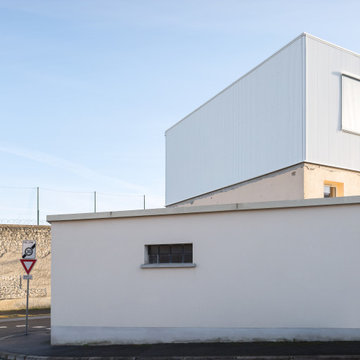
Inspiration for a medium sized and white contemporary terraced house in Reims with four floors, metal cladding and a green roof.
White House Exterior with Four Floors Ideas and Designs
2