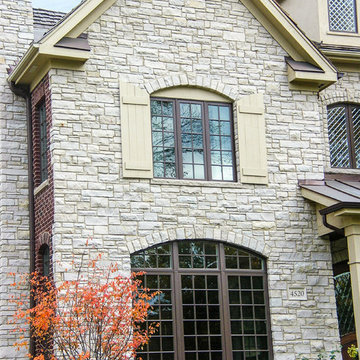White House Exterior with Stone Cladding Ideas and Designs
Refine by:
Budget
Sort by:Popular Today
21 - 40 of 669 photos
Item 1 of 3
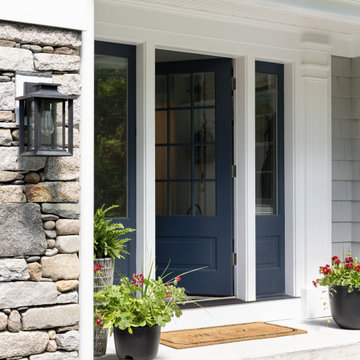
We designed and built a 2-story, 2-stall garage addition on this Cape Cod style home in Westwood, MA. We removed the former breezeway and single-story, 2-stall garage and replaced it with a beautiful and functional design. We replaced the breezeway (which did not connect the garage and house) with a mudroom filled with space and storage (and a powder room) as well as the 2-stall garage and a main suite above. The main suite includes a large bedroom, walk-in closest (hint - those two small dormers you see) and a large main bathroom. Back on the first floor, we relocated a bathroom, renovated the kitchen and above all, improved form, flow and function between spaces. Our team also replaced the deck which offers a perfect combination of indoor/outdoor living.
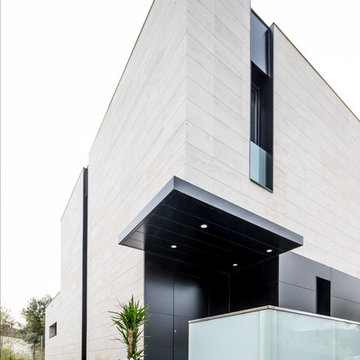
Medium sized modern two floor detached house in Barcelona with stone cladding and a flat roof.
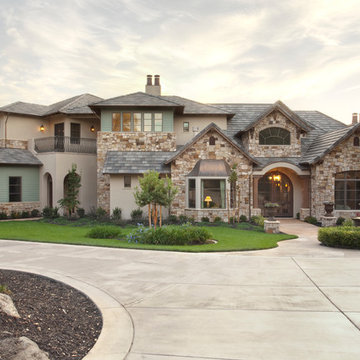
Design ideas for a beige two floor house exterior in Sacramento with stone cladding and a flat roof.
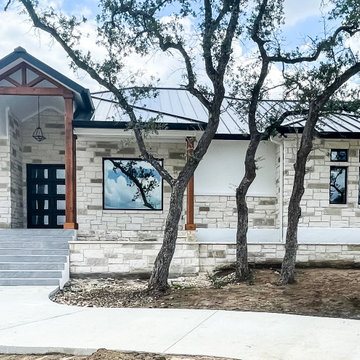
Beautiful front view of home.
Expansive and white traditional bungalow detached house in Other with stone cladding, a hip roof, a metal roof and a black roof.
Expansive and white traditional bungalow detached house in Other with stone cladding, a hip roof, a metal roof and a black roof.
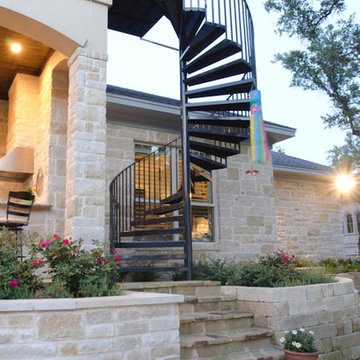
wrought iron spiral stairs
Inspiration for an expansive and white classic two floor house exterior in Austin with stone cladding.
Inspiration for an expansive and white classic two floor house exterior in Austin with stone cladding.
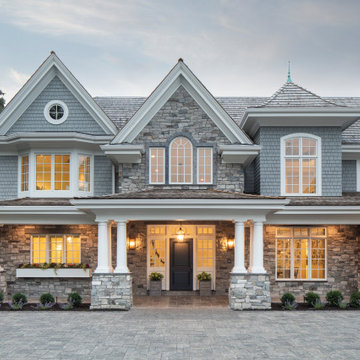
This Minnesota Artisan Tour showcase home graces the shores of Lake Minnetonka. The home features an impressive amount of natural stone, which accentuates its traditional coastal aesthetic. ORIJIN STONE Percheron™ Travertine is used for the expansive pool deck, raised patios, as well as for the interior tile. Nantucket™ Limestone is used for the custom wall caps, stair treads and pool coping. Wolfeboro™ Granite wall stone is also featured.
DESIGN & INSTALL: Yardscapes, Inc.
MASONRY: Blackburn Masonry
BUILDER: Stonewood, LLC
This Minnesota Artisan Tour showcase home graces the shores of Lake Minnetonka. The home features an impressive amount of natural stone, which accentuates its traditional coastal aesthetic. ORIJIN STONE Percheron™ Travertine is used for the expansive pool deck, raised patios, as well as for the interior tile. Nantucket™ Limestone is used for the custom wall caps, stair treads and pool coping. Wolfeboro™ Granite wall stone is also featured.
DESIGN & INSTALL: Yardscapes, Inc.
MASONRY: Blackburn Masonry
BUILDER: Stonewood, LLC
PHOTOGRAPHY: Landmark Photography
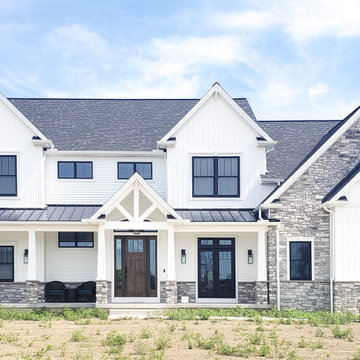
This is an example of a white two floor detached house in New York with stone cladding.
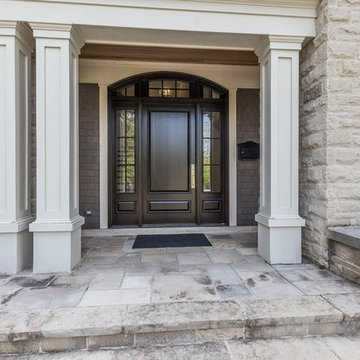
Wood front door with transom and sidelites. Overhang with columns, porch, stone porch
Photo of a large and beige traditional front detached house in Toronto with three floors, stone cladding, a shingle roof, a brown roof and shingles.
Photo of a large and beige traditional front detached house in Toronto with three floors, stone cladding, a shingle roof, a brown roof and shingles.
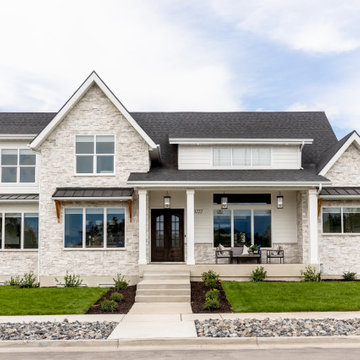
This is an example of a large and white classic detached house in Salt Lake City with three floors, stone cladding, a mixed material roof, a black roof and shiplap cladding.
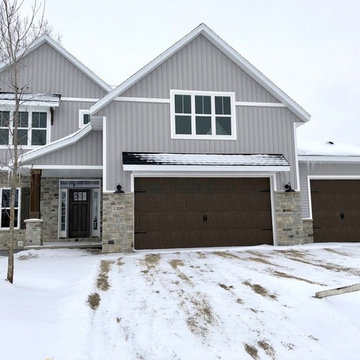
The exterior features stone, vertical siding, and wood grain garage doors
Photo of a medium sized and gey farmhouse two floor detached house in Other with stone cladding, a pitched roof and a shingle roof.
Photo of a medium sized and gey farmhouse two floor detached house in Other with stone cladding, a pitched roof and a shingle roof.
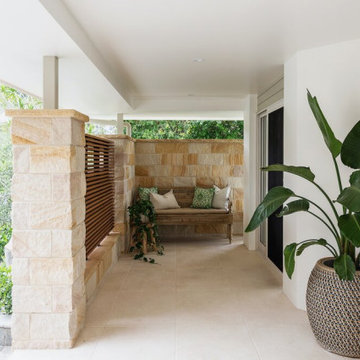
This is an example of a medium sized and white coastal bungalow house exterior in Sydney with stone cladding.
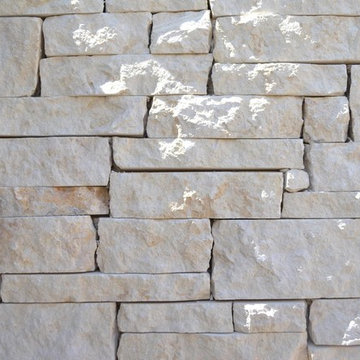
The Fine Line Collection is the ideal product line for a clean, classic, and contemporary design. Like the popular stone-panel product, this stone has a smaller height and straight lines on top and bottom; however, our material is individual stone pieces which allows for huge flexibility in regards to installation.
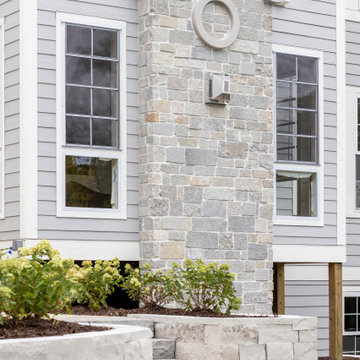
The pretty and classic materials used for this Minnesota backyard design create a lovely coastal aesthetic. Surrounded by blooming gardens, with an inviting pool, this suburban property feels like anything but. Stone walls in ORIJIN STONE's Alder™ Limestone, pool patio in our premium Bisque™ Travertine, Greydon™ Sandstone steps, custom Indiana Limestone caps as well as chimney details, and our beautiful Oyster Bay™ Veneer.
LANDSCAPE DESIGN & INSTALL: Mom's Design Build
INTERIOR/EXTERIOR DESIGN: Bria Hammel Interiors w/ Brooke & Lou
ARCHITECT: Archos Architecture
BUILDER: SD Custom Homes
PHOTOGRAPHY: Spacecrafting
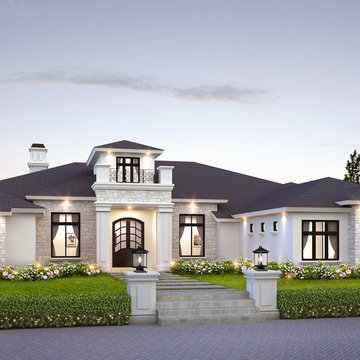
Large and white classic bungalow house exterior in Phoenix with stone cladding and a pitched roof.
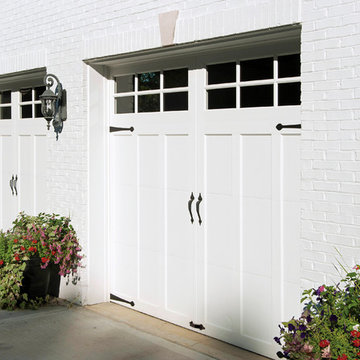
Photo of a large and white classic bungalow house exterior in DC Metro with stone cladding.
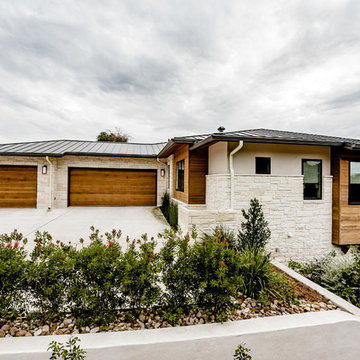
An Indoor Lady
Photo of a beige contemporary bungalow detached house in Austin with stone cladding, a hip roof and a metal roof.
Photo of a beige contemporary bungalow detached house in Austin with stone cladding, a hip roof and a metal roof.
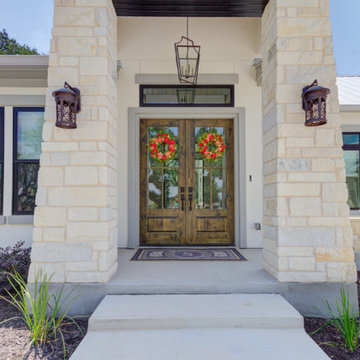
One story stone house on a corner lot.
This is an example of a medium sized and white classic bungalow detached house in Austin with stone cladding, a pitched roof, a metal roof and a grey roof.
This is an example of a medium sized and white classic bungalow detached house in Austin with stone cladding, a pitched roof, a metal roof and a grey roof.

Design-Susan M. Niblo
Photo-Roger Wade
This is an example of a classic house exterior in New York with stone cladding.
This is an example of a classic house exterior in New York with stone cladding.
White House Exterior with Stone Cladding Ideas and Designs
2
