White House Exterior with Wood Cladding Ideas and Designs
Refine by:
Budget
Sort by:Popular Today
21 - 40 of 12,295 photos
Item 1 of 3
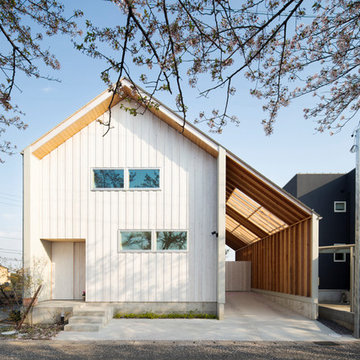
Design ideas for a white modern two floor detached house in Other with wood cladding, a pitched roof and a shingle roof.

Lauren Rubenstein Photography
Design ideas for a large and white classic bungalow detached house in Atlanta with wood cladding, a pitched roof and a metal roof.
Design ideas for a large and white classic bungalow detached house in Atlanta with wood cladding, a pitched roof and a metal roof.
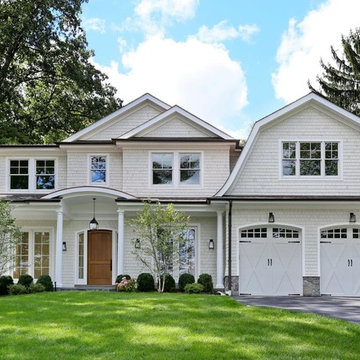
Modern home for family living that's inspired by the style of the Hamptons
Inspiration for a white coastal two floor detached house in New York with wood cladding and a mansard roof.
Inspiration for a white coastal two floor detached house in New York with wood cladding and a mansard roof.
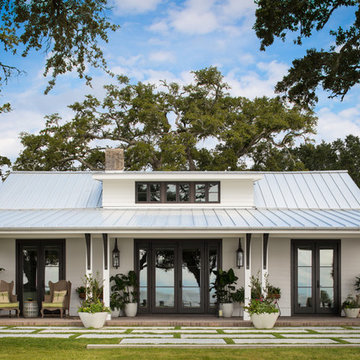
Exterior front of Farmhouse style beach house in Pass Christian Mississippi photographed for Watters Architecture by Birmingham Alabama based architectural and interiors photographer Tommy Daspit. See more of his work at http://tommydaspit.com
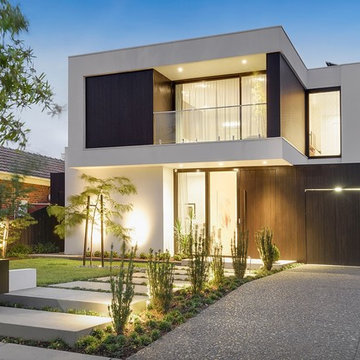
Beginning upstairs, non symmetrical sliding doors, large fixed panel and smaller door, opening onto front balcony.
On ground solid timber door with timber strip cladding, with aluminium frame with double side light.
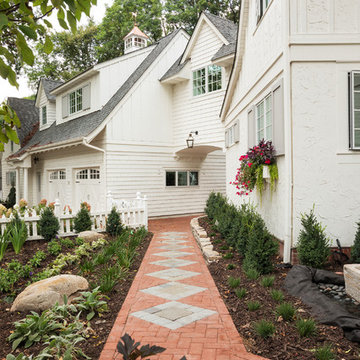
Builder: Pillar Homes
Photographer: Landmark Photography
Inspiration for a medium sized and white country two floor detached house in Minneapolis with wood cladding and a shingle roof.
Inspiration for a medium sized and white country two floor detached house in Minneapolis with wood cladding and a shingle roof.
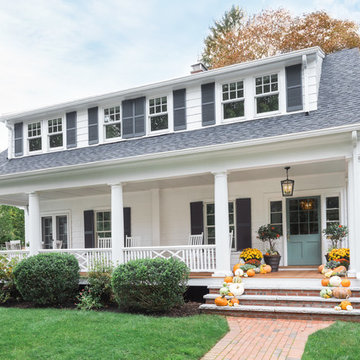
Joyelle West Photography
Photo of a large and white traditional two floor detached house in Boston with wood cladding and a shingle roof.
Photo of a large and white traditional two floor detached house in Boston with wood cladding and a shingle roof.
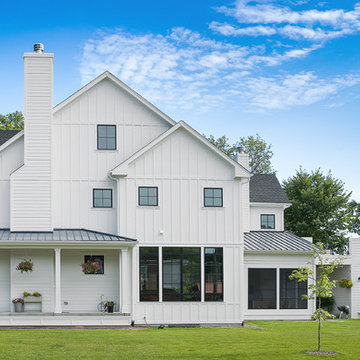
Inspiration for a white rural detached house in Chicago with three floors, wood cladding, a pitched roof and a shingle roof.
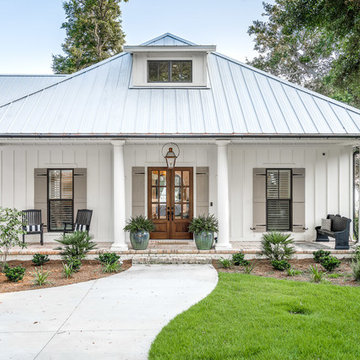
Greg Riegler Photography
Inspiration for a large and white traditional two floor detached house in Other with a hip roof and wood cladding.
Inspiration for a large and white traditional two floor detached house in Other with a hip roof and wood cladding.

Kip Dawkins Photography
Design ideas for a large and white country bungalow detached house in Richmond with wood cladding, a pitched roof and a metal roof.
Design ideas for a large and white country bungalow detached house in Richmond with wood cladding, a pitched roof and a metal roof.

Inspiration for a white country two floor detached house in Charleston with wood cladding, a metal roof and a white roof.
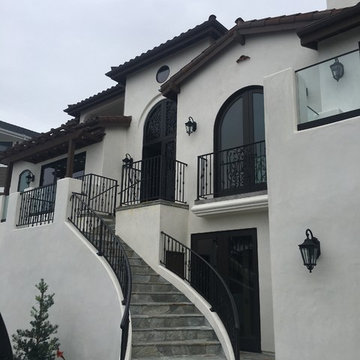
Christine Lampert
Large and white mediterranean two floor house exterior in Orange County with wood cladding.
Large and white mediterranean two floor house exterior in Orange County with wood cladding.
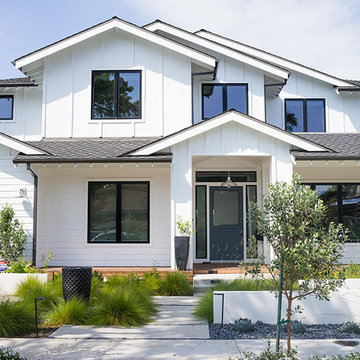
This Dover Shores, Newport Beach home was built with a young hip Newport Beach family in mind. Bright and airy finishes were used throughout, with a modern twist. The palette is neutral with lots of geometric blacks, whites and grays. Cement tile, beautiful hardwood floors and natural stone were used throughout. The designer collaborated with the builder on all finishes and fixtures inside and out to create an inviting and impressive home.Shak Cinema
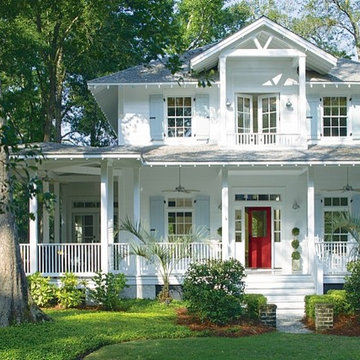
Medium sized and white traditional two floor detached house in Calgary with wood cladding, a pitched roof and a shingle roof.
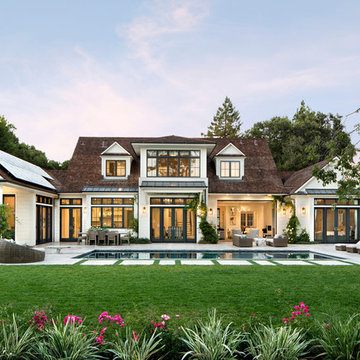
Bernard Andre'
Inspiration for an expansive and white traditional two floor house exterior in San Francisco with wood cladding and a pitched roof.
Inspiration for an expansive and white traditional two floor house exterior in San Francisco with wood cladding and a pitched roof.
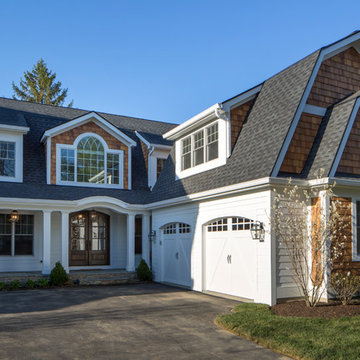
Greg Grupenhof
Design ideas for a white and large traditional two floor house exterior in Cincinnati with wood cladding and a mansard roof.
Design ideas for a white and large traditional two floor house exterior in Cincinnati with wood cladding and a mansard roof.
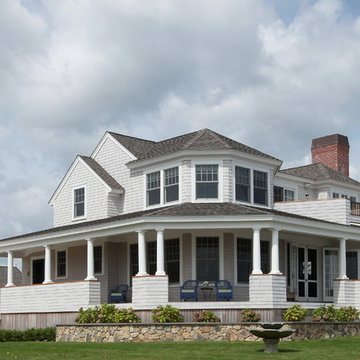
Design ideas for a white beach style two floor detached house in Boston with wood cladding.
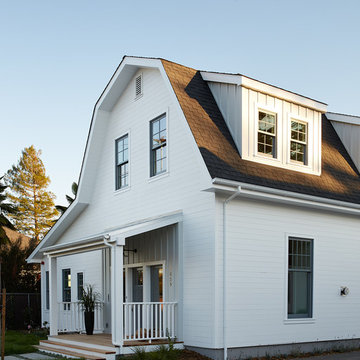
Mariko Reed Architectural Photography
Photo of a medium sized and white rural two floor house exterior in San Francisco with wood cladding and a mansard roof.
Photo of a medium sized and white rural two floor house exterior in San Francisco with wood cladding and a mansard roof.
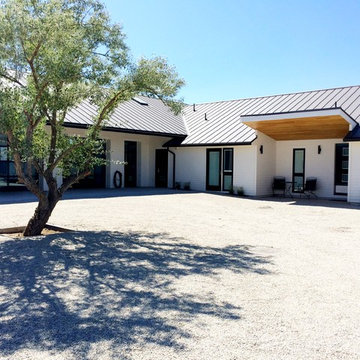
Design ideas for a white and large farmhouse bungalow house exterior in Other with wood cladding and a hip roof.
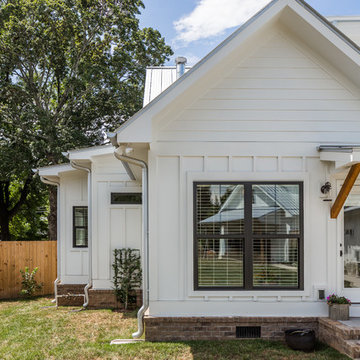
This is an example of a medium sized and white country two floor house exterior in Nashville with wood cladding and a pitched roof.
White House Exterior with Wood Cladding Ideas and Designs
2