White Kitchen Ideas and Designs
Refine by:
Budget
Sort by:Popular Today
1 - 20 of 478 photos

This is an example of a large rural u-shaped kitchen in Salt Lake City with white cabinets, white splashback, black appliances, dark hardwood flooring, an island, grey worktops, shaker cabinets and brown floors.

Beautiful white kitchen with vaulted ceiling and two of the best gold gilded lanterns above the large island. Love the Calacatta marble featured on the countertops and backsplash which keep this kitchen fresh, clean, and updated. Plenty of room to seat three or four at the island. Modern with traditional lines for a transitional look. Additional friends and family can sit at the banquette in the bay window.

Design ideas for a large coastal l-shaped kitchen in San Diego with a belfast sink, shaker cabinets, blue cabinets, engineered stone countertops, white splashback, integrated appliances, light hardwood flooring, an island and metro tiled splashback.
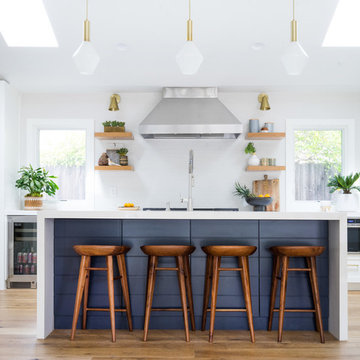
Lane Dittoe Photographs
[FIXE] design house interors
Inspiration for a medium sized midcentury galley kitchen in Orange County with light hardwood flooring, an island, white splashback and white worktops.
Inspiration for a medium sized midcentury galley kitchen in Orange County with light hardwood flooring, an island, white splashback and white worktops.

Custom hood with faux finish
Reflex Photo
Inspiration for a large rural l-shaped kitchen/diner in New York with recessed-panel cabinets, white cabinets, white splashback, stainless steel appliances, an island, a submerged sink and porcelain flooring.
Inspiration for a large rural l-shaped kitchen/diner in New York with recessed-panel cabinets, white cabinets, white splashback, stainless steel appliances, an island, a submerged sink and porcelain flooring.

Jeff Herr
Photo of a small rustic l-shaped enclosed kitchen in Atlanta with stainless steel appliances, a submerged sink, shaker cabinets, white cabinets, granite worktops, white splashback, metro tiled splashback and light hardwood flooring.
Photo of a small rustic l-shaped enclosed kitchen in Atlanta with stainless steel appliances, a submerged sink, shaker cabinets, white cabinets, granite worktops, white splashback, metro tiled splashback and light hardwood flooring.
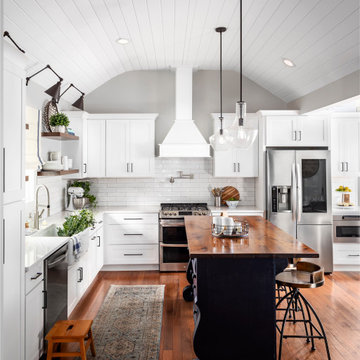
Inspiration for a rural l-shaped kitchen in Orlando with a belfast sink, shaker cabinets, white cabinets, white splashback, metro tiled splashback, stainless steel appliances, medium hardwood flooring, an island, brown floors and grey worktops.
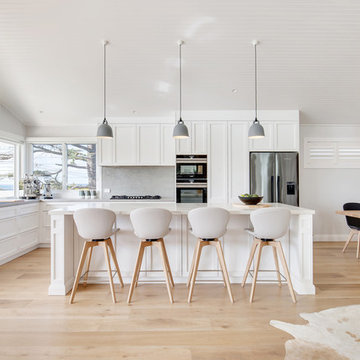
What an amazing result. Beautiful Hampton style kitchen with a modern twist. Handle less shaker door with Smartstone Island and Neolith back counter tops.
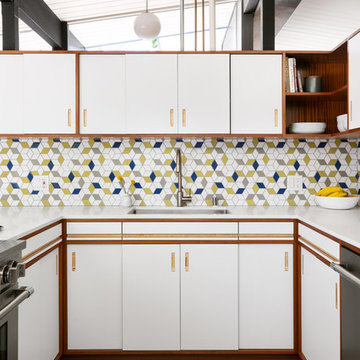
Inspiration for a retro u-shaped kitchen in San Francisco with a submerged sink, flat-panel cabinets, white cabinets, multi-coloured splashback, mosaic tiled splashback, stainless steel appliances, grey floors and white worktops.
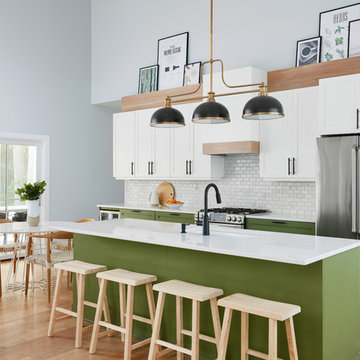
Coastal galley open plan kitchen in Chicago with a submerged sink, shaker cabinets, green cabinets, white splashback, mosaic tiled splashback, stainless steel appliances, medium hardwood flooring, an island, brown floors and white worktops.
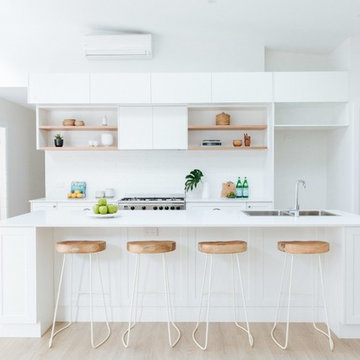
Photo of a beach style galley kitchen in Wollongong with a double-bowl sink, shaker cabinets, white cabinets, white splashback, stainless steel appliances, light hardwood flooring, an island, beige floors and white worktops.

The homeowners of this Mid Century Modern home in Creve Coeur are a young Architect and his wife and their two young sons. Being avid collectors of Mid Century Modern furniture and furnishings, they purchased their Atomic Ranch home, built in the 1970s, and saw in it a perfect future vessel for their lifestyle. Nothing had been done to the home in 40 years but they saw it as a fresh palette. The walls separating the kitchen from the dining, living, and entry areas were removed. Support beams and columns were created to hold the loads. The kitchen and laundry facilities were gutted and the living areas refurbished. They saw open space with great light, just waiting to be used. As they waited for the perfect time, they continued collecting. The Architect purchased their Claritone, of which less than 50 are in circulation: two are in the Playboy Mansion, and Frank Sinatra had four. They found their Bertoia wire chairs, and Eames and Baby Eames rockers. The chandelier over the dining room was found in a Los Angeles prop studio. The dining table and benches were made from the reclaimed wood of a beam that was removed, custom designed and made by Mwanzi and Co. The flooring is white oak with a white stain. Chairs are by Kartell. The lighting pendants over the island are by Tom Dixon and were found at Centro in St. Louis. Appliances were collected as they found them on sale and were stored in the garage along with the collections, until the time was right.. Even the dog was curated...from a South Central Los Angeles Animal Shelter!

Photo : Antoine SCHOENFELD
Design ideas for a medium sized scandi u-shaped open plan kitchen in Paris with grey cabinets, wood worktops, stainless steel appliances, grey floors, beige worktops, a double-bowl sink, beaded cabinets, terracotta flooring and an island.
Design ideas for a medium sized scandi u-shaped open plan kitchen in Paris with grey cabinets, wood worktops, stainless steel appliances, grey floors, beige worktops, a double-bowl sink, beaded cabinets, terracotta flooring and an island.
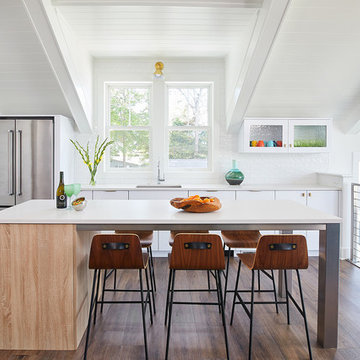
This crisp kitchen design is a fresh take on the classic white kitchen. Situated on Pentwater Lake in Michigan, this kitchen features high pressure laminate cabinets in Designer White along the sink wall and Melamine island cabinets in Natural Rustik from Eclipse Cabinetry by Shiloh. White quartz countertops keep the design clean while custom stainless island legs add a bit of industrial flair. Builder: Insignia Homes, Architect: Brad Douglas Design, Interior Design: Lynn Hollander Design, Photos: Ashley Avila Photography

Inspiration for a medium sized rural u-shaped kitchen/diner in Orange County with a belfast sink, shaker cabinets, white cabinets, stainless steel appliances, medium hardwood flooring, an island, brown floors, white worktops, marble worktops, white splashback and wood splashback.
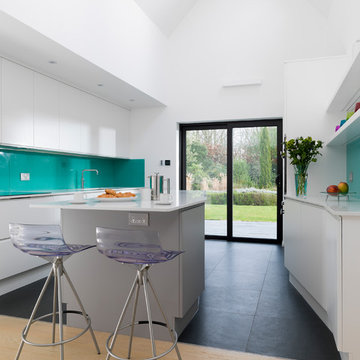
neil davis
Photo of a contemporary kitchen in Other with flat-panel cabinets, white cabinets, green splashback, glass sheet splashback, an island, black floors and white worktops.
Photo of a contemporary kitchen in Other with flat-panel cabinets, white cabinets, green splashback, glass sheet splashback, an island, black floors and white worktops.

Inspiration for a large contemporary l-shaped kitchen in Phoenix with flat-panel cabinets, white splashback, stainless steel appliances, concrete flooring, an island, grey floors, white worktops, a submerged sink, medium wood cabinets, engineered stone countertops and ceramic splashback.

As innkeepers, Lois and Evan Evans know all about hospitality. So after buying a 1955 Cape Cod cottage whose interiors hadn’t been updated since the 1970s, they set out on a whole-house renovation, a major focus of which was the kitchen.
The goal of this renovation was to create a space that would be efficient and inviting for entertaining, as well as compatible with the home’s beach-cottage style.
Cape Associates removed the wall separating the kitchen from the dining room to create an open, airy layout. The ceilings were raised and clad in shiplap siding and highlighted with new pine beams, reflective of the cottage style of the home. New windows add a vintage look.
The designer used a whitewashed palette and traditional cabinetry to push a casual and beachy vibe, while granite countertops add a touch of elegance.
The layout was rearranged to include an island that’s roomy enough for casual meals and for guests to hang around when the owners are prepping party meals.
Placing the main sink and dishwasher in the island instead of the usual under-the-window spot was a decision made by Lois early in the planning stages. “If we have guests over, I can face everyone when I’m rinsing vegetables or washing dishes,” she says. “Otherwise, my back would be turned.”
The old avocado-hued linoleum flooring had an unexpected bonus: preserving the original oak floors, which were refinished.
The new layout includes room for the homeowners’ hutch from their previous residence, as well as an old pot-bellied stove, a family heirloom. A glass-front cabinet allows the homeowners to show off colorful dishes. Bringing the cabinet down to counter level adds more storage. Stacking the microwave, oven and warming drawer adds efficiency.

Pool house kitchen
This is an example of a medium sized contemporary l-shaped kitchen in San Francisco with a submerged sink, flat-panel cabinets, blue cabinets, grey splashback, stainless steel appliances, grey floors, grey worktops, porcelain flooring and no island.
This is an example of a medium sized contemporary l-shaped kitchen in San Francisco with a submerged sink, flat-panel cabinets, blue cabinets, grey splashback, stainless steel appliances, grey floors, grey worktops, porcelain flooring and no island.

Interior Designer: Allard & Roberts Interior Design, Inc.
Builder: Glennwood Custom Builders
Architect: Con Dameron
Photographer: Kevin Meechan
Doors: Sun Mountain
Cabinetry: Advance Custom Cabinetry
Countertops & Fireplaces: Mountain Marble & Granite
Window Treatments: Blinds & Designs, Fletcher NC
White Kitchen Ideas and Designs
1