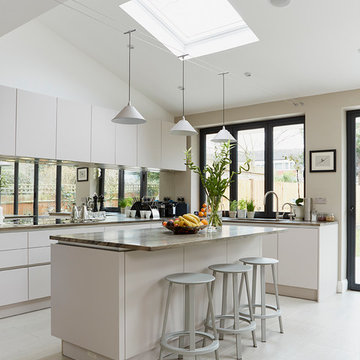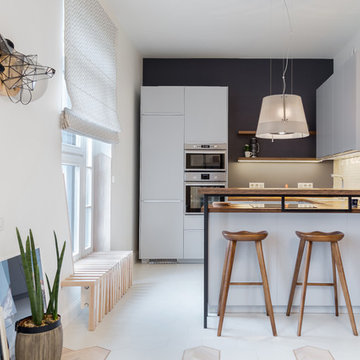White Kitchen Ideas and Designs
Refine by:
Budget
Sort by:Popular Today
1 - 20 of 59 photos

Decoración: Laura Cotano de Diego
Fotos: Marco Ambrosini
Large contemporary kitchen/diner in Barcelona with flat-panel cabinets, white cabinets, marble worktops, porcelain flooring, an island, a submerged sink, brick splashback, stainless steel appliances and multi-coloured floors.
Large contemporary kitchen/diner in Barcelona with flat-panel cabinets, white cabinets, marble worktops, porcelain flooring, an island, a submerged sink, brick splashback, stainless steel appliances and multi-coloured floors.
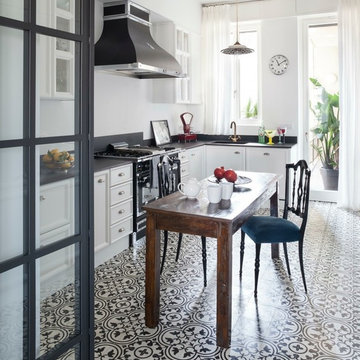
Il pavimento della cucina è in cementine bianche e nere, così come quelle dei bagni. I mobili sono bianchi con cornici sagomate, il top in un conglomerato nero effetto marmo. La cucina a gas e la cappa in stile retrò si intonano allo stile classico
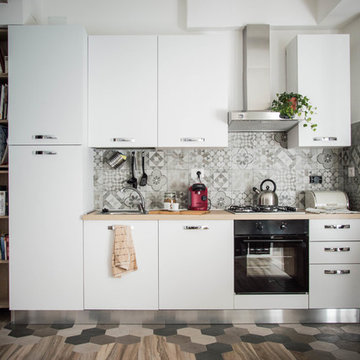
Santo
Design ideas for a small contemporary single-wall kitchen/diner in Rome with porcelain splashback, stainless steel appliances, porcelain flooring and no island.
Design ideas for a small contemporary single-wall kitchen/diner in Rome with porcelain splashback, stainless steel appliances, porcelain flooring and no island.
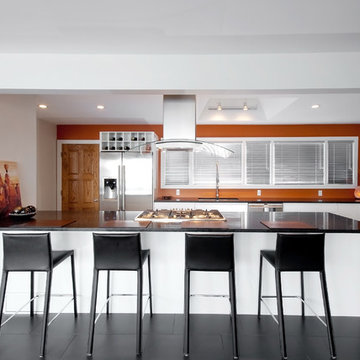
pics of renovated mid century modern home
Design ideas for a contemporary galley kitchen in Other with stainless steel appliances, flat-panel cabinets, white cabinets, engineered stone countertops and a feature wall.
Design ideas for a contemporary galley kitchen in Other with stainless steel appliances, flat-panel cabinets, white cabinets, engineered stone countertops and a feature wall.

Design inspiration:
The kitchen was to be designed as an open plan lifestyle space that also included a full workstation that could be concealed when not in use.
What Searle & Taylor created:
The kitchen was part of an extension to a detached house that was built during the 1990’s. The extension was designed as an open plan lifestyle space that incorporated a kitchen and separate dining area, a ‘snug’ seating area and importantly, a workstation that could be hidden from view when socialising and entertaining.
Floor to ceiling cabinets were designed against the back wall with a large linear island in front. To soften the look of the room, the corner units were curved at equal angles on either side and includes a tall walk-in larder with internal shelving at separate heights. Also integrated is an extra wide 90cm Liebherr fridge freezer with ice maker and a bank of built-in cooking appliances, as specified by the client.
The large central island with granite worksurface houses nine drawers with shell handles and is designed with a dual purpose: for food preparation and cooking on one side and for relaxed seating with a cantilevered solid oak breakfast bar on the other. The cooking area houses a centrally positioned full surface induction hob, which is directly beneath a flush mounted ceiling hood.
As requested, to the right hand side of the cabinets, a work station was created that could accommodate files, folders and a large screen PC. In order to be as functional as possible, a set of pocket doors were developed on a bi-fold system that return into side pockets to leave the workstation clear and open. Complementing the rest of the cabinetry, the doors feature carved semi-circles within clean lines together with semi-circular handles that reveal a mandala-inspired design when closed.
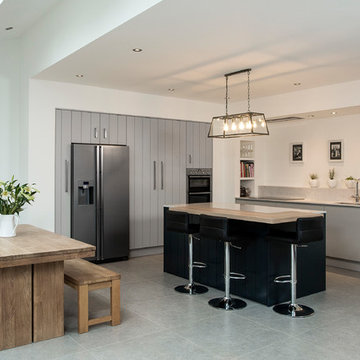
Conor O'Mearain
Inspiration for a large contemporary l-shaped kitchen/diner in Dublin with a submerged sink, flat-panel cabinets, grey cabinets, stainless steel appliances and a breakfast bar.
Inspiration for a large contemporary l-shaped kitchen/diner in Dublin with a submerged sink, flat-panel cabinets, grey cabinets, stainless steel appliances and a breakfast bar.
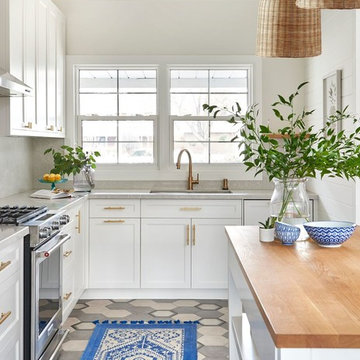
Medium sized traditional l-shaped enclosed kitchen in Toronto with a submerged sink, shaker cabinets, white cabinets, wood worktops, stainless steel appliances, ceramic flooring, an island and multi-coloured floors.
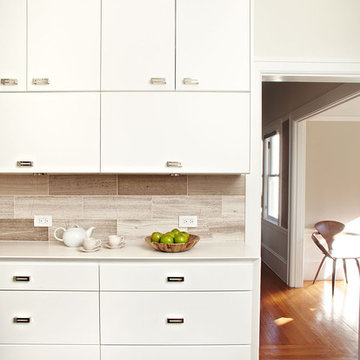
A cramped and dated kitchen was completely removed. New custom cabinets, built-in wine storage and shelves came from the same shop. Quartz waterfall counters were installed with all-new flooring, LED light fixtures, plumbing fixtures and appliances. A new sliding pocket door provides access from the dining room to the powder room as well as to the backyard. A new tankless toilet as well as new finishes on floor, walls and ceiling make a small powder room feel larger than it is in real life.
Photography:
Chris Gaede Photography
http://www.chrisgaede.com
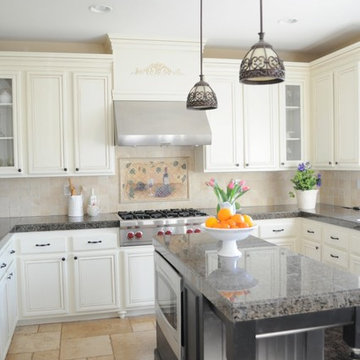
Photo of a traditional kitchen in San Diego with white cabinets, beige splashback and stainless steel appliances.
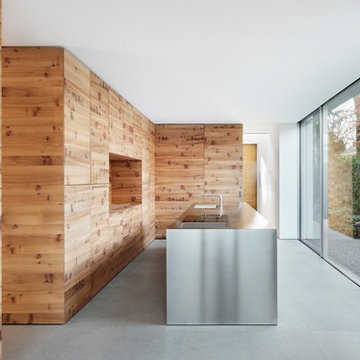
Photo of a medium sized modern enclosed kitchen in Other with flat-panel cabinets, medium wood cabinets, stainless steel worktops, an island, an integrated sink and integrated appliances.
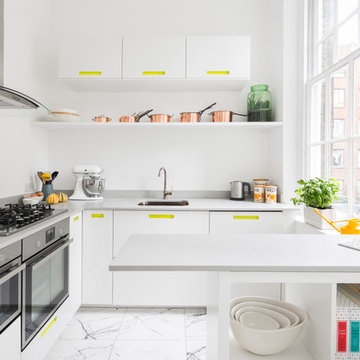
Juliet Murphy Photography
Photo of a small contemporary u-shaped enclosed kitchen in London with flat-panel cabinets, white cabinets, stainless steel appliances, white floors, ceramic flooring, a submerged sink and a breakfast bar.
Photo of a small contemporary u-shaped enclosed kitchen in London with flat-panel cabinets, white cabinets, stainless steel appliances, white floors, ceramic flooring, a submerged sink and a breakfast bar.

Francine Fleischer Photography
Inspiration for a small classic galley enclosed kitchen in New York with white cabinets, soapstone worktops, white splashback, porcelain splashback, stainless steel appliances, porcelain flooring, no island, blue floors, an integrated sink and flat-panel cabinets.
Inspiration for a small classic galley enclosed kitchen in New York with white cabinets, soapstone worktops, white splashback, porcelain splashback, stainless steel appliances, porcelain flooring, no island, blue floors, an integrated sink and flat-panel cabinets.
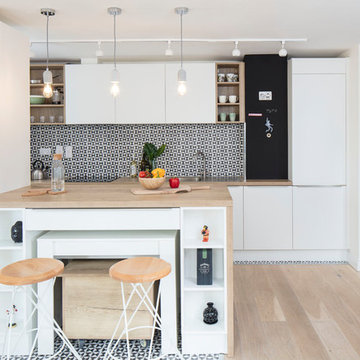
This is an example of a medium sized scandi galley open plan kitchen in Dublin with flat-panel cabinets, white cabinets, laminate countertops, multi-coloured splashback, porcelain splashback, integrated appliances, porcelain flooring, a breakfast bar, beige floors and a built-in sink.
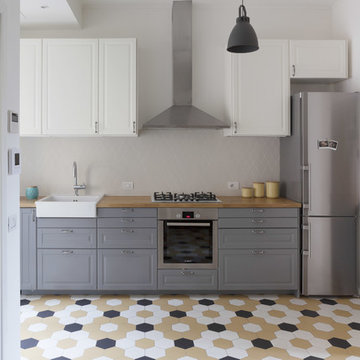
Photo by Marina Ferretti
This is an example of a medium sized scandi single-wall open plan kitchen in Milan with a single-bowl sink, grey cabinets, wood worktops, ceramic splashback, stainless steel appliances, ceramic flooring, multi-coloured floors, raised-panel cabinets and grey splashback.
This is an example of a medium sized scandi single-wall open plan kitchen in Milan with a single-bowl sink, grey cabinets, wood worktops, ceramic splashback, stainless steel appliances, ceramic flooring, multi-coloured floors, raised-panel cabinets and grey splashback.
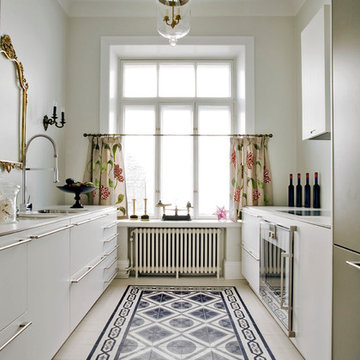
Beautiful kitchen. Mosaic cement tiles on the floor; reference: 10105 and 50511. Check it out: http://www.cement-tiles.com/encaustic-cement-tiles-patterns/antique.php#
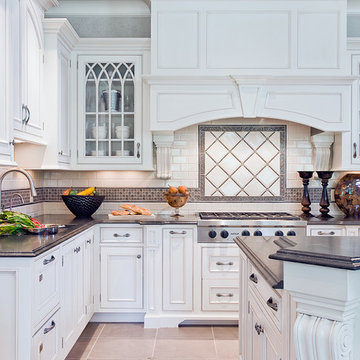
Photo of a traditional kitchen in Boston with beaded cabinets and white cabinets.
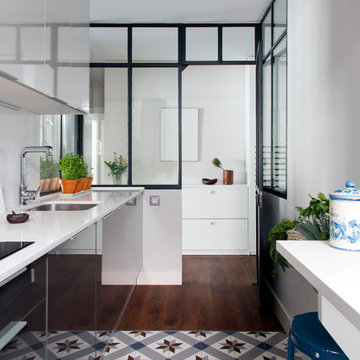
Medium sized contemporary galley enclosed kitchen in Barcelona with a submerged sink, flat-panel cabinets, white cabinets, granite worktops, white splashback, ceramic splashback, stainless steel appliances, ceramic flooring, no island and multi-coloured floors.
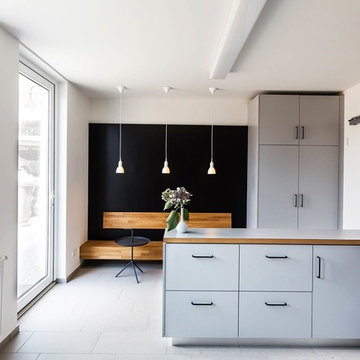
Inspiration for a medium sized scandinavian enclosed kitchen in Other with flat-panel cabinets, grey cabinets, wood worktops, porcelain flooring, a breakfast bar and stainless steel appliances.
White Kitchen Ideas and Designs
1
